
Presented by : Dowen Peterlee : To View, Telephone 0191 5180181
£475,000
HILL VIEW, HUTTON HENRY, HARTLEPOOL, COUNTY DURHAM, TS27 TS27 4RR
Under Offer
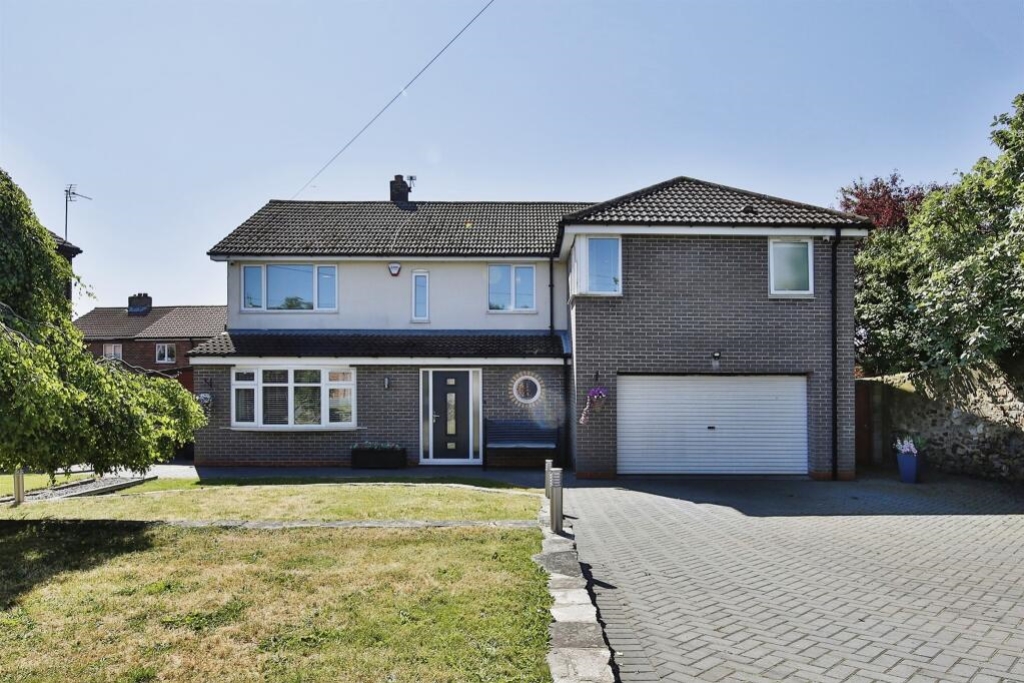 5 Bedroom Detached
5 Bedroom Detached
 5 Bedroom Detached
5 Bedroom Detached
<p>Welcome to your dream home nestled in the heart of a charming village setting. This immaculate 5-bedroom detached house offers the epitome of luxury living with a blend of modern convenience and rural tranquillity.
</p><p>Step inside to discover a spacious and inviting interior boasting 5 generously sized double bedrooms, ensuring ample space for family and guests alike. Two of these bedrooms feature en-suite bathrooms, while a well-appointed family bathroom caters to the remaining rooms, offering comfort and convenience.
</p><p>Downstairs, a thoughtfully designed layout includes three reception rooms, providing versatility for entertaining, relaxation, or work-from-home arrangements. The extended footprint of the house enhances the living space, allowing for seamless flow between rooms and creating an airy atmosphere filled with natural light.
</p><p>No detail has been spared in ensuring the utmost comfort and security. A downstairs w/c adds practicality, while the double garage offers convenient parking and additional storage space. Electric gated access to the private driveway ensures privacy and peace of mind, while the property is further secured with an alarm system.
</p><p>Indulge in the serenity of your surroundings with countryside views visible from multiple points within the property. Whether you're enjoying a quiet morning coffee or hosting gatherings with loved ones, the picturesque backdrop is sure to impress.
</p><p>For those with hobbies or DIY projects, the property features a workshop complete with electricity and lighting, providing a dedicated space for creativity and craftsmanship. Additional storage is available with a separate storage shed and potting shed, offering practical solutions for organizing outdoor equipment and gardening essentials.
</p><p>The outdoor space is a true sanctuary, with a large rear south facing garden featuring a greenhouse, perfect for cultivating your own plants and enjoying the pleasures of gardening. A gravel area adds charm to the mature garden landscape, while ample storage ensures everything has its place.
</p><p>This exceptional property is not just a house; it's a lifestyle opportunity waiting to be embraced. With its village location, modern amenities, and abundance of space both indoors and out, it's ready to welcome you home to a life of comfort, convenience, and natural beauty. Book your viewing now!</p><p><br></p><p><br></p><p><br></p><p><br></p><p><br></p><p><br></p><p><br></p><p><br></p><p><br></p><p><br></p><p><br></p><p><br></p><p><br></p>
Entrance Hallway
5
Accessed via Composite Door, Storage Cupboard with rails and window to the front elevation, Radiator, Stairs to 1st floor
Cloaks/Wc
5
Low level W/C, Wall mounted wash hand basin, radiator
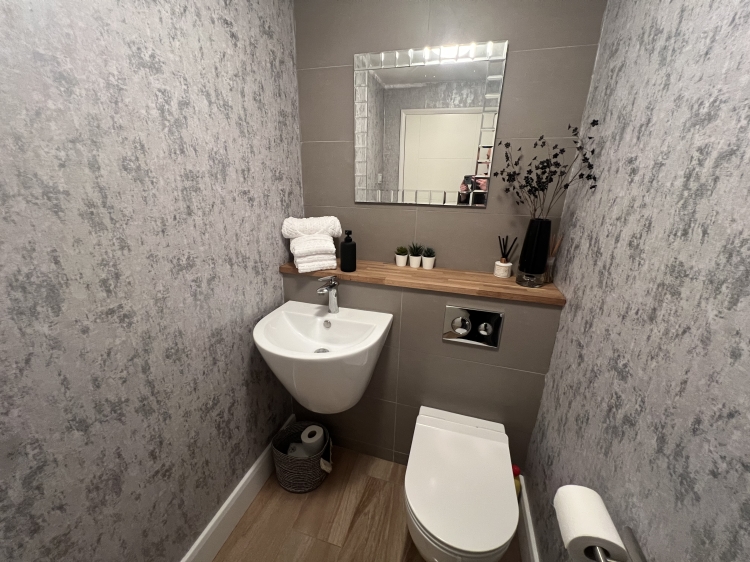

Living Room
5
7.7724m x 3.5306m - 25'6" x 11'7"<br>Double Glazed bay window to the front elevation, coving to ceiling, radiator, wall mounted modern plasma style fire, patio doors leading to the Garden room
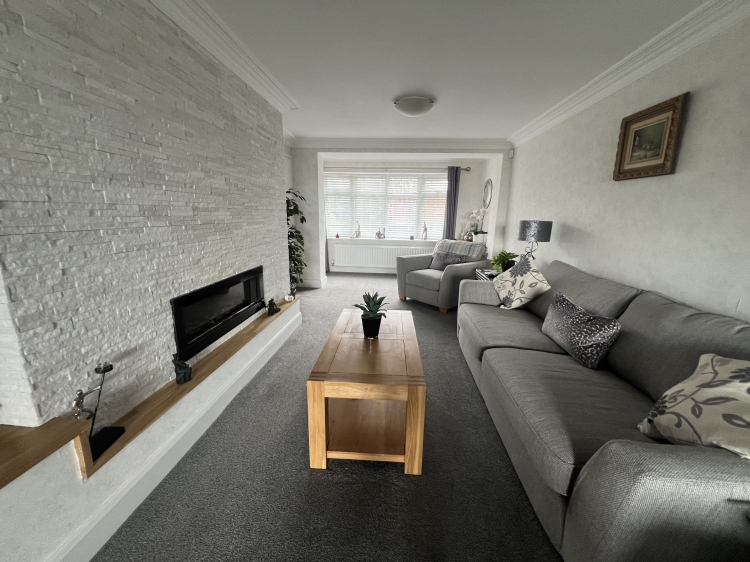

Garden Room
5
3.3274m x 2.5146m - 10'11" x 8'3"<br>Bifold doors leading to the rear garden, spotlights to ceiling, electric radiator
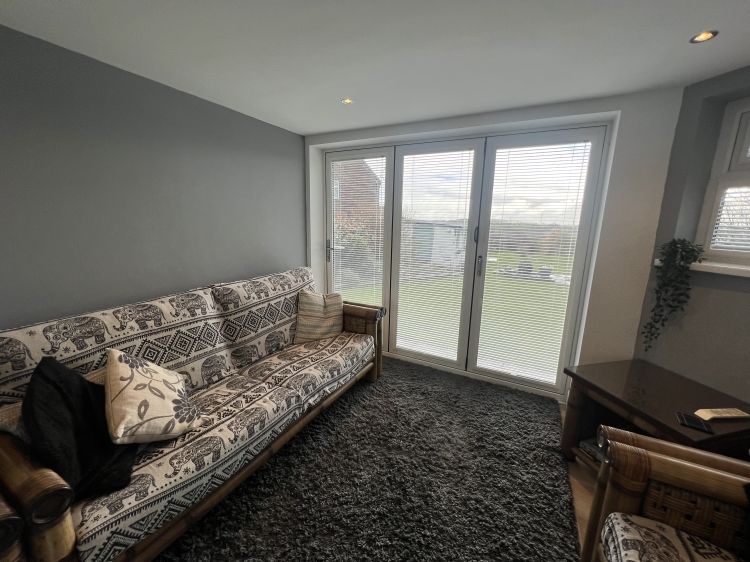

Dining Room
5
4.9276m x 4.3434m - 16'2" x 14'3"<br>Patio doors leading to the rear garden, double glazed window to the rear elevation, coving to ceiling, radiator
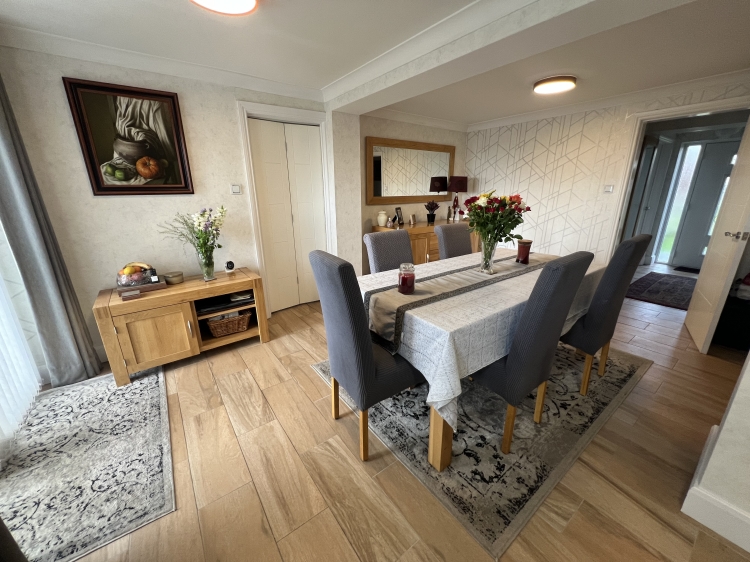

Kitchen
5
5.3086m x 4.9022m - 17'5" x 16'1"<br>This delightful Kitchen offers an abundance of natural light and easy access to outdoor living spaces. Enjoy the beauty of two double glazed windows to the rear elevation, inviting the outdoors in and bathing the interior with sunlight. French doors gracefully lead to the side, opening onto a charming rear patio, perfect for al fresco dining or relaxation.Step into the heart of the home, where the kitchen has been tastefully refitted with a comprehensive array of wall and base units, elegantly complemented by stylish work surfaces. The kitchen features a 1.5 stainless steel sink/drainer unit with a sleek chrome mixer tap, offering both functionality and sophistication. A highlight of the kitchen is the included 7 Ring Gas Range cooker.Adding to the cosy ambiance, an open fireplace with a log-burning stove becomes a focal point, creating a warm and inviting atmosphere during cooler evenings. Conveniently, a door provides access to the garage, ens
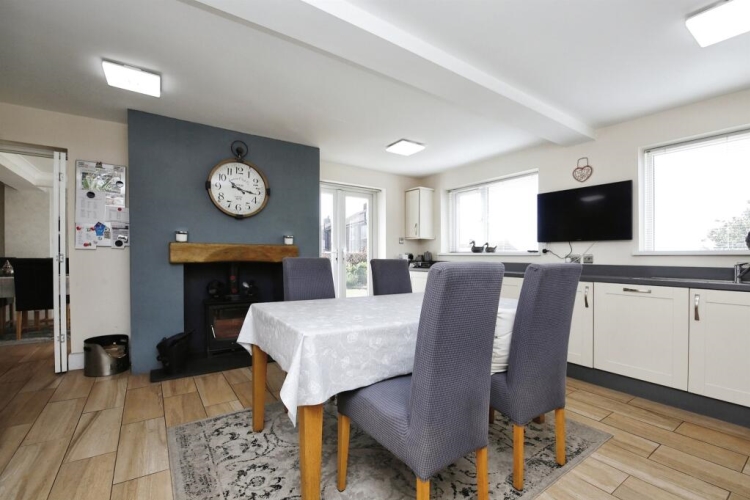

Landing
5
Oak & Glass staircase, double glazed window to the front elevation, radiator, coving to ceiling, two loft access points one which is accessed by a pull down ladder and is boarded for storage
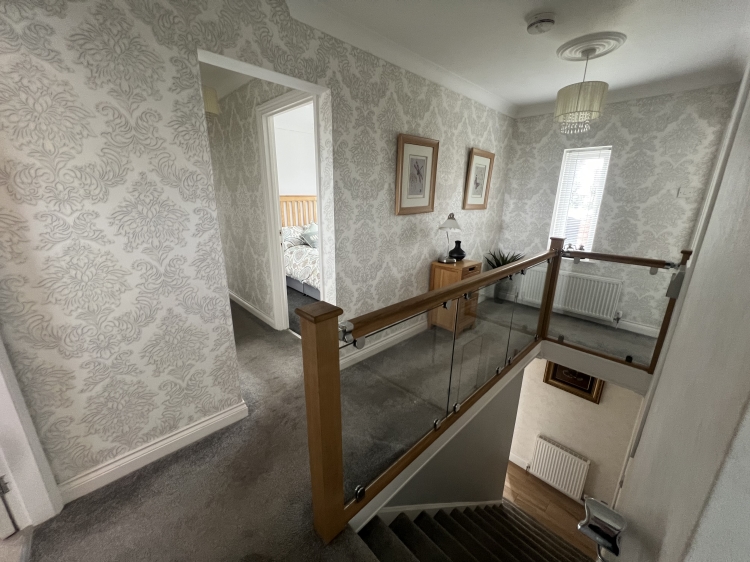

Bedroom One
5
5.2578m x 4.5466m - 17'3" x 14'11"<br>Two double glazed windows to the rear elevation with countryside views, access to dressing room and en-suite, wall to wall fitted wardrobes, radiator, coving to ceiling
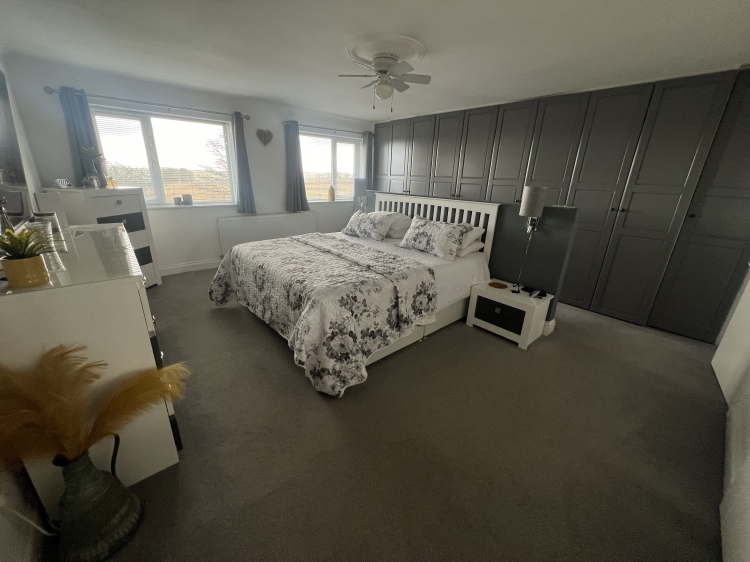

En-Suite
5
Double shower cubicle with mains supply, Low level w/c, Vanity hand wash basin, radiator, extractor fan, Heat light
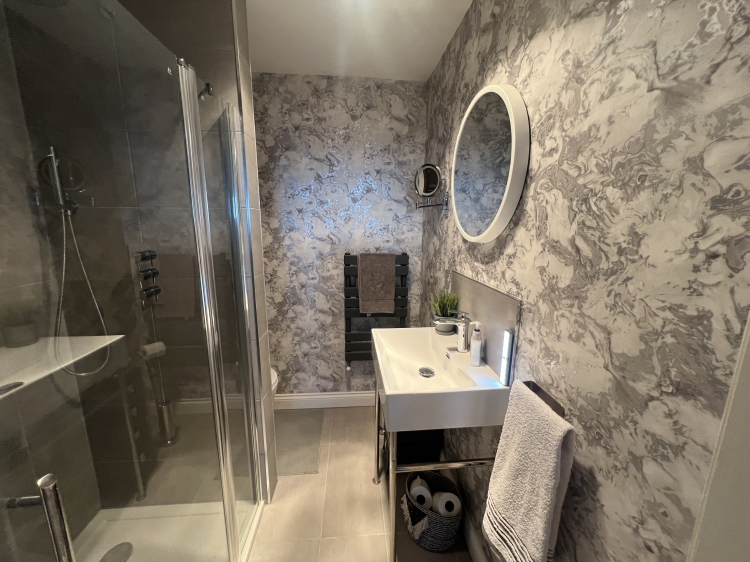

Bedroom Two
5
4.7244m x 3.8608m - 15'6" x 12'8"<br>Double glazed windows to the front and side elevation, fitted wardrobes, radiator, coving to ceiling, spotlights to ceiling, access to En-Suite
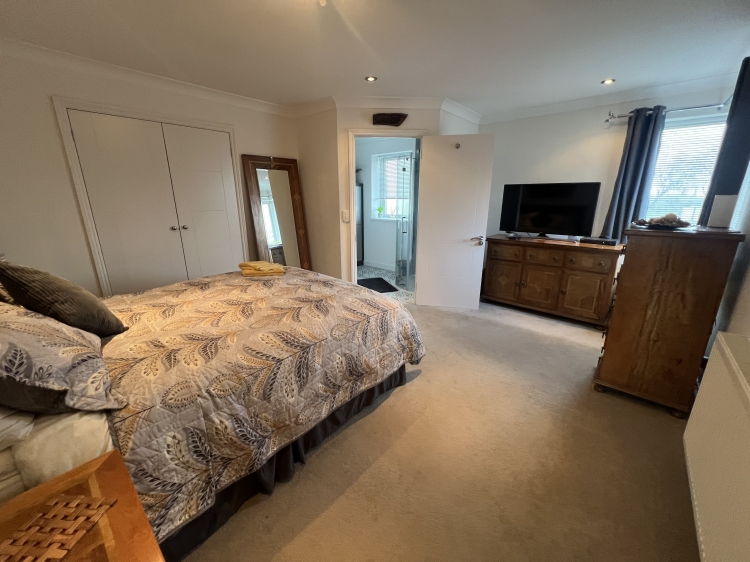

En-Suite
5
Shower cubicle with mains supply, low level w/c, vanity hand basin, towel rail, extractor fan, heat light, coving to ceiling, double glazed window to the front elevation
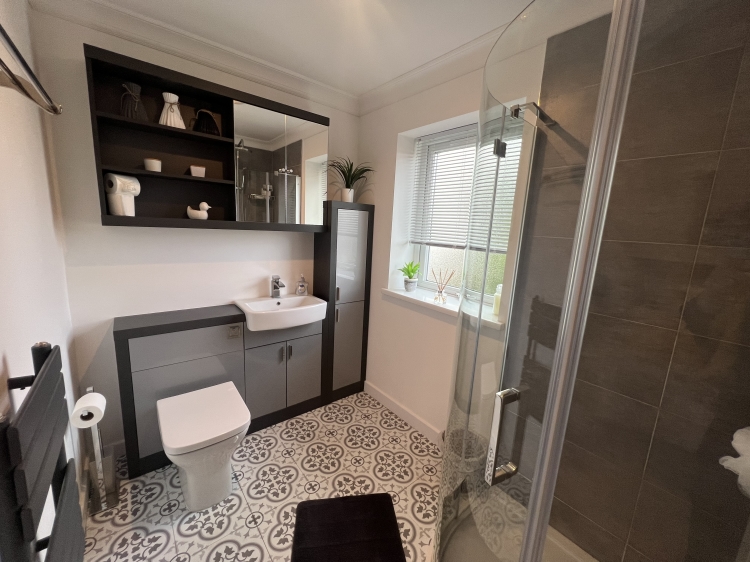

Bedroom Three
5
3.048m x 3.0226m - 10'0" x 9'11"<br>Double glazed window to the rear elevation with countryside views, fitted wardrobes, radiator, coving to ceiling
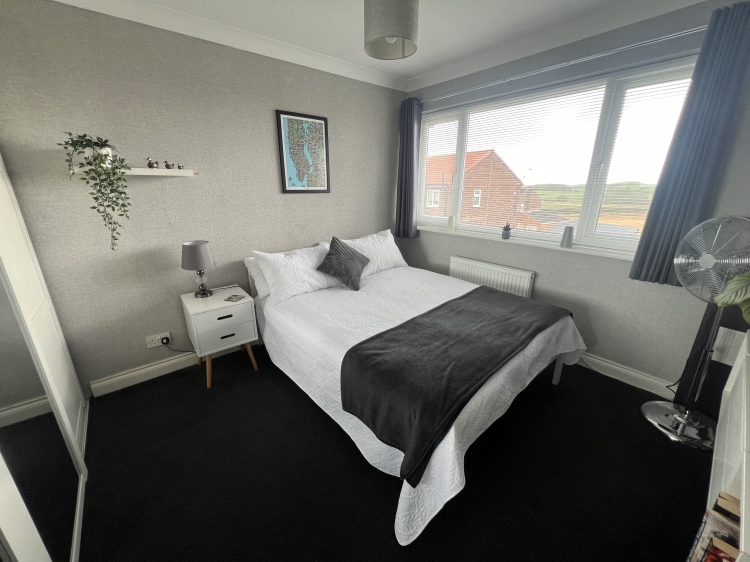

Bedroom Four
5
2.6416m x 2.6416m - 8'8" x 8'8"<br>Double Glazed window to the front elevation, radiator, coving to ceiling
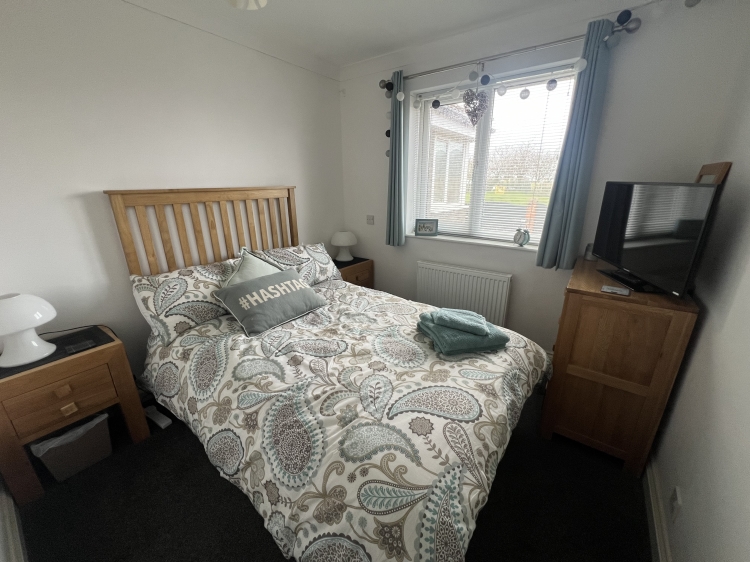

Bedroom Five
5
2.6162m x 2.5908m - 8'7" x 8'6"<br>Double Glazed window to the front elevation, coving to ceiling, radiator
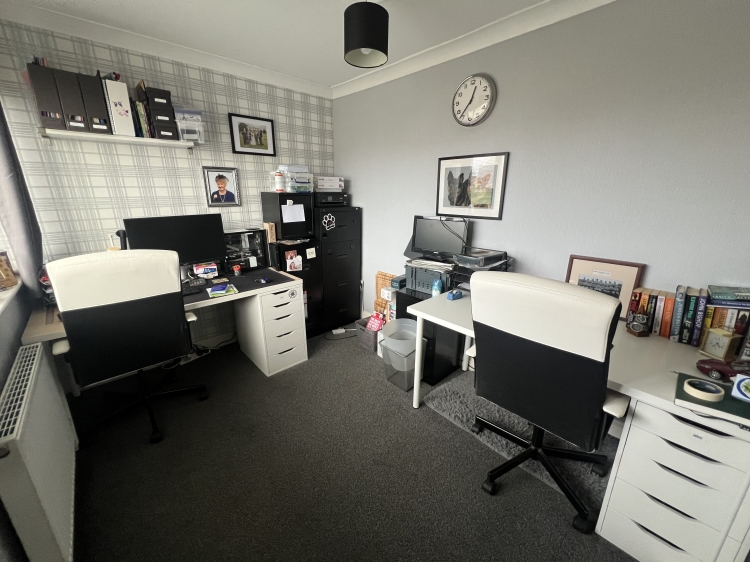

Family Room
5
Double shower cubicle with mains supply, stand alone bath with chrome mixer tap and spray attachment, Towel Rail, Low level w/c, Wall mounted wash hand basin, part tiled walls, extractor fan, built in double storage cupboard, coving to ceiling, two double glazed windows to the rear elevation
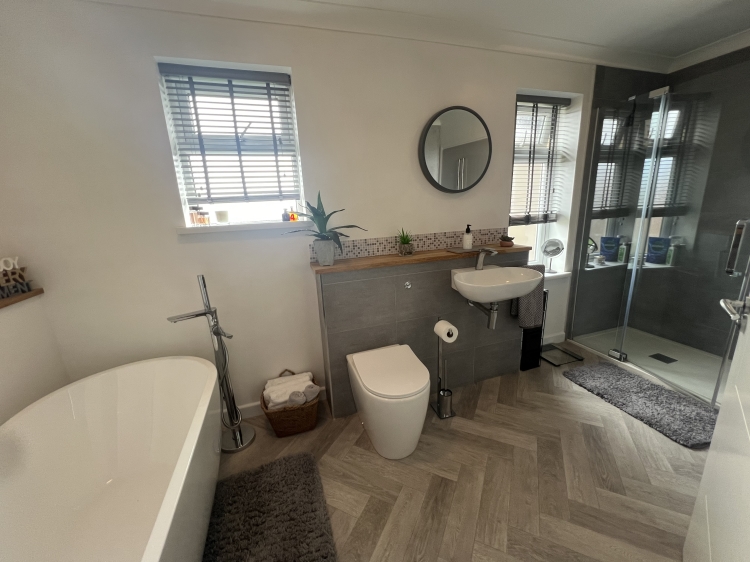

Double Garage
5
6.7056m x 4.7752m - 22'0" x 15'8"<br>Roller shutter door, electricity, lighting, plumbing for washing machine, utility area with sink, shelving, boiler
Externally
5
At the forefront of the property, a walled front garden sets the stage for elegance and security. Electric gates and a pedestrianized gate provide access to a large driveway, offering ample space for multiple cars and vehicles. A meticulously maintained lawn area adds a touch of greenery, while granting convenient access to the double garage for effortless parking and storage. Gated access on both sides of the property ensures seamless movement and privacy. Venture to the side of the home to discover a laid-to-lawn area and a workshop awaits, complete with electricity and lighting, providing a versatile space for hobbies or DIY projects. As you explore the rear of the property, you'll be greeted by a south-facing private garden that epitomizes tranquillity and charm. Enjoy countryside views as you relax in the expansive laid-to-lawn area, offering ample space for recreation and relaxation.
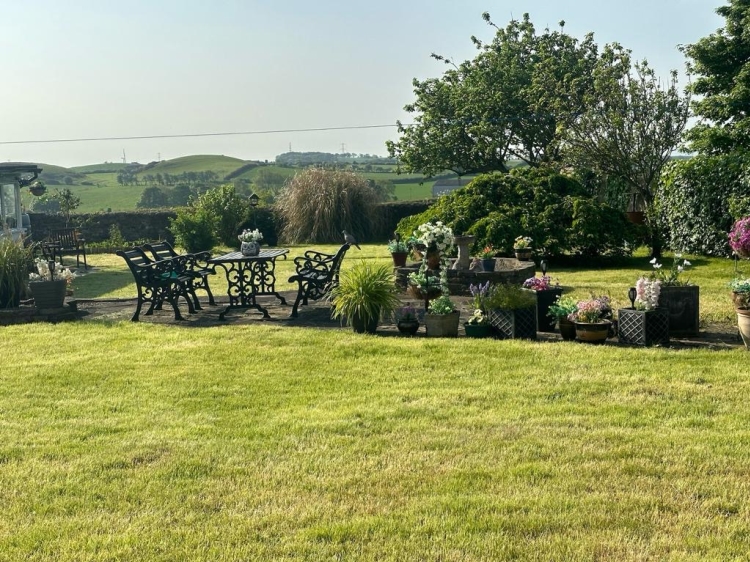

Externally Continued
5
Additional amenities include a storage shed equipped with lighting and electricity, a convenient potting shed with a new brick built roof, and a greenhouse for cultivating your favourite plants. Enhancing the garden is Apple and Pear trees, Gooseberries, Blackberries, and copious amounts of Rhubarb, offering not only visual delight but also the pleasure of home-grown fruit. A gravel area adds rustic charm, while a mature garden with borders enhances the natural beauty of the landscape. A patio area and seating area provide the perfect backdrop for soaking up the sunshine. Illuminate your evenings with strategically placed outside lighting, creating a warm and inviting ambiance that extends into the night.
WE CANNOT VERIFY THE CONDITIONS OF ANY SERVICES, FIXTURES, FITTINGS ETC AS NONE WERE CHECKED. ALL MEASUREMENTS APPROXIMATE.
YOUR HOME IS AT RISK IF YOU DO NOT KEEP UP THE REPAYMENTS ON ANY MORTGAGE OR LOAN SECURED ON IT.
These are draft particulars awaiting vendors approval. They are relased on the understanding that the information contained may not be accurate.