
Presented by : Dowen Peterlee : To View, Telephone 0191 5180181
£120,000
HANOVER CRESCENT, SHOTTON COLLIERY, DURHAM, COUNTY DURHAM, DH6 DH6 2NR
Under Offer
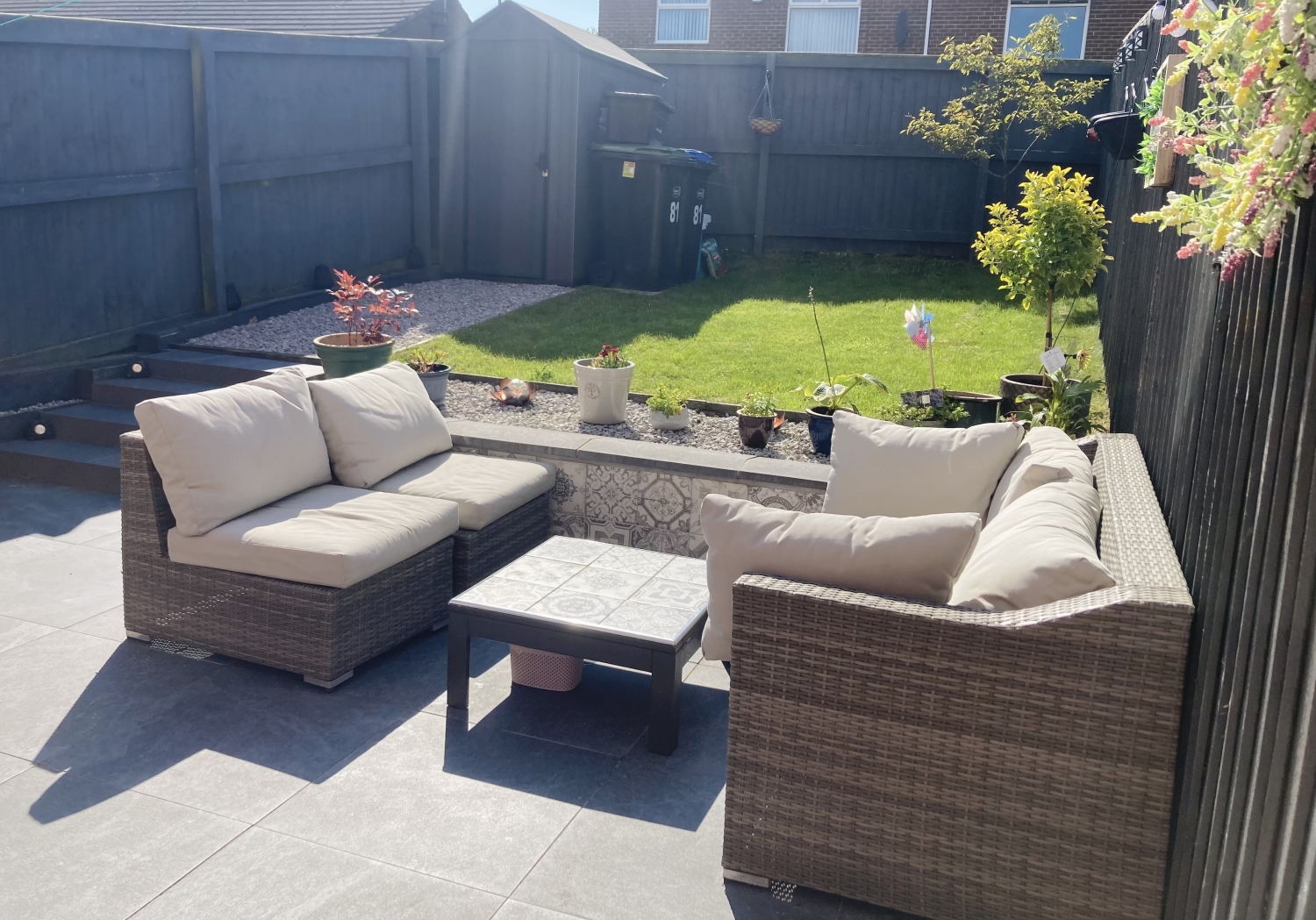 3 Bedroom End of Terrace
3 Bedroom End of Terrace
 3 Bedroom End of Terrace
3 Bedroom End of Terrace
<p>Welcome to this splendid 3-bedroom end terraced house located in the sought-after area of Hanover Crescent, Shotton Colliery. This beautifully presented home offers a perfect blend of modern living and practical design, making it an ideal choice for families, first-time buyers, or investors.</p><p><br></p><p>As you approach the property, you are greeted by a well-maintained double driveway to the front, providing ample off-street parking for two vehicles. This convenient feature ensures you'll never have to worry about finding a parking spot after a long day.</p><p><br></p><p>Upon entering the house, a welcoming hallway invites you in, featuring a staircase that leads to the first-floor landing. The ground floor layout is thoughtfully designed to maximize space and functionality. The hallway provides access to a convenient W/C, ideal for guests and daily use.</p><p><br></p><p>The heart of the home is the spacious kitchen/diner, which boasts a modern and stylish design. The kitchen area is equipped with high-quality fixtures and fittings, ample storage, and workspace, making it a pleasure to prepare meals and entertain. The dining area offers plenty of room for a large dining table, perfect for family gatherings and dinner parties.</p><p><br></p><p>Adjacent to the kitchen/diner is the comfortable living room, a bright and airy space that provides a perfect setting for relaxation and unwinding. Large windows allow natural light to flood the room, creating a warm and inviting atmosphere.</p><p><br></p><p>Moving upstairs, the first-floor landing provides access to three well-proportioned bedrooms. The master bedroom is a generous size, offering a peaceful retreat with plenty of space for a large bed and additional furniture. The second bedroom is also spacious, making it ideal for children or guests, while the third bedroom can serve as a nursery, home office, or guest room.</p><p><br></p><p>The modern family bathroom is conveniently located on the first floor and is equipped with contemporary fixtures and fittings. It features a bath with an overhead shower, a pedestal wash hand basin, and a W/C, ensuring all your needs are met with comfort and style.</p><p><br></p><p>The rear garden is a private oasis, providing a perfect outdoor space for relaxation, play, and entertaining. It offers a well-maintained lawn and a patio area, ideal for summer barbecues or simply enjoying a quiet afternoon with a book. The garden is enclosed, ensuring privacy and security for families with children or pets.</p><p><br></p><p>This charming property is situated in the heart of Shotton Colliery, a vibrant community with a range of local amenities, schools, and transport links. Its location offers easy access to nearby towns and cities, making it a convenient base for commuting.</p><p><br></p><p>Hanover Crescent is a delightful home that combines modern living with practical features, ensuring a comfortable and convenient lifestyle. With its double driveway, well-designed interior, and inviting outdoor space, this property is ready to welcome its new owners. Don't miss the opportunity to make this wonderful house your home. Arrange a viewing today and experience all that this property has to offer.</p>
Hall
5
UPVC Door, radiator, stairs leading to the first floor landing
Cloaks/Wc
5
Low level w/c, wash hand basin, porcelain tiled flooring, part tiled walls, radiator, double glazed window to the front elevation
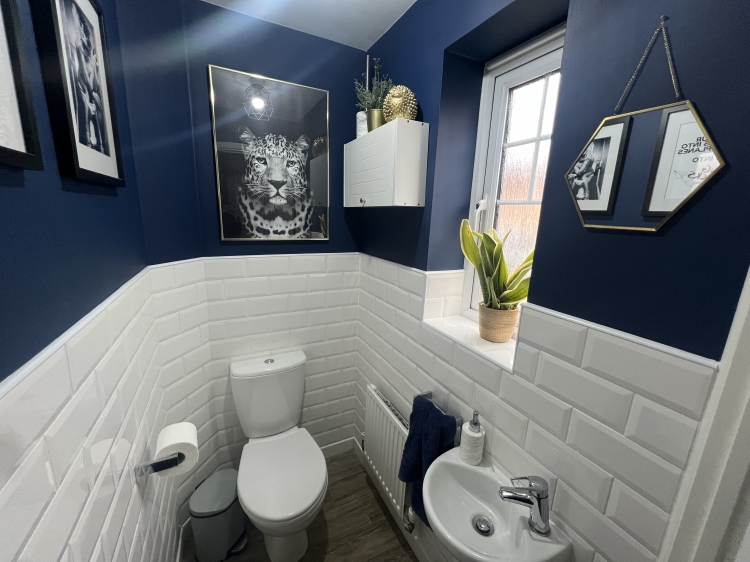

Kitchen/Diner
5
3.9624m x 3.5052m - 13'0" x 11'6"<br>Fitted with a range of wall and base units with complementing work surfaces, Electric Hob, Electric oven, extractor hood, integrated dishwasher, stainless steel sink with drainer and mixer tap, splash back tiling to walls, boiler, porcelain tiled flooring, radiator, double glazed window to the front elevation
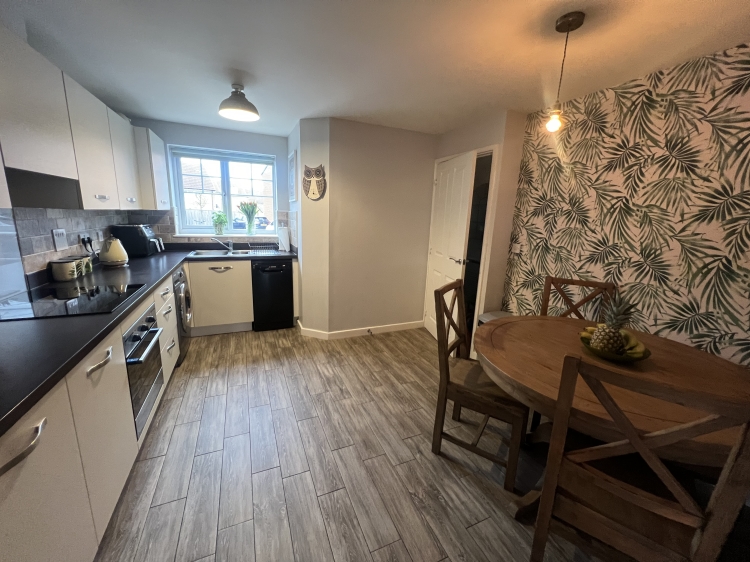

Living Room
5
4.3942m x 3.5052m - 14'5" x 11'6"<br>Storage cupboard, radiator, laminate flooring, patio doors to the rear garden
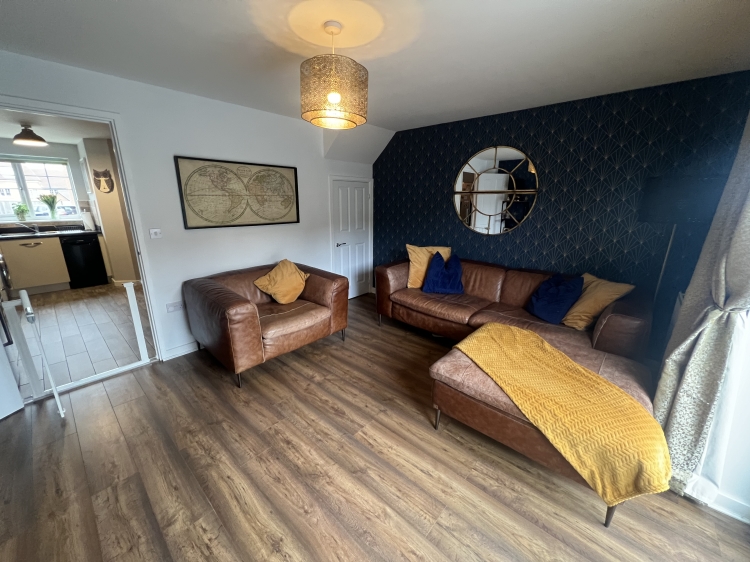

Landing
5
Radiator, loft access
Bedroom One
5
4.3942m x 2.8956m - 14'5" x 9'6"<br>Two Double glazed windows to the front elevation, storage cupboard, radiator, laminate flooring
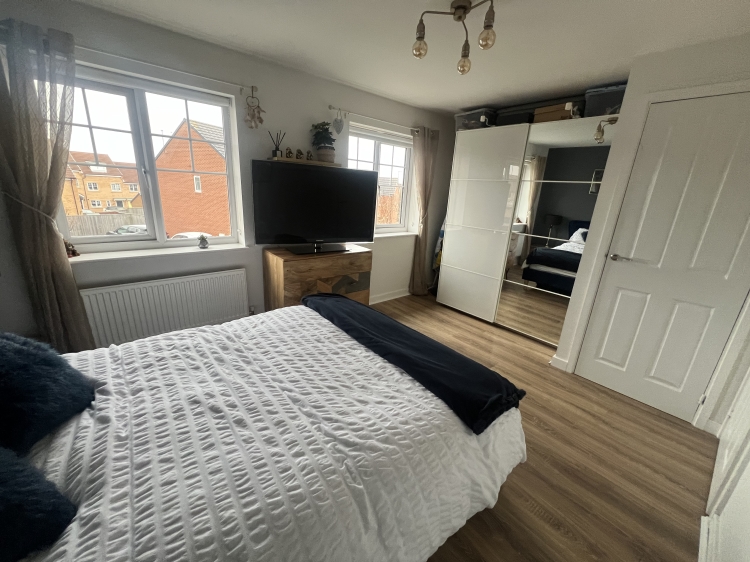

Bedroom Two
5
2.9972m x 2.4892m - 9'10" x 8'2"<br>Double glazed window to the rear elevation, radiator, laminate flooring
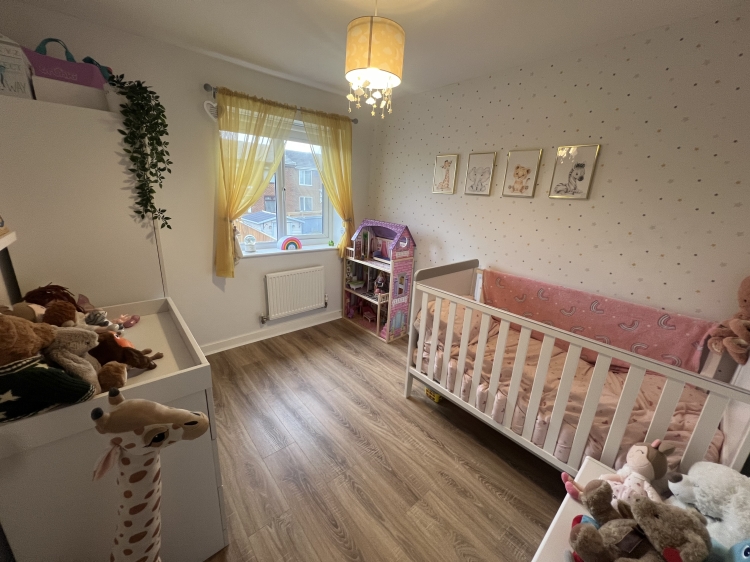

Bedroom Three
5
2.0066m x 1.8034m - 6'7" x 5'11"<br>Double glazed window to the rear elevation, radiator, laminate flooring
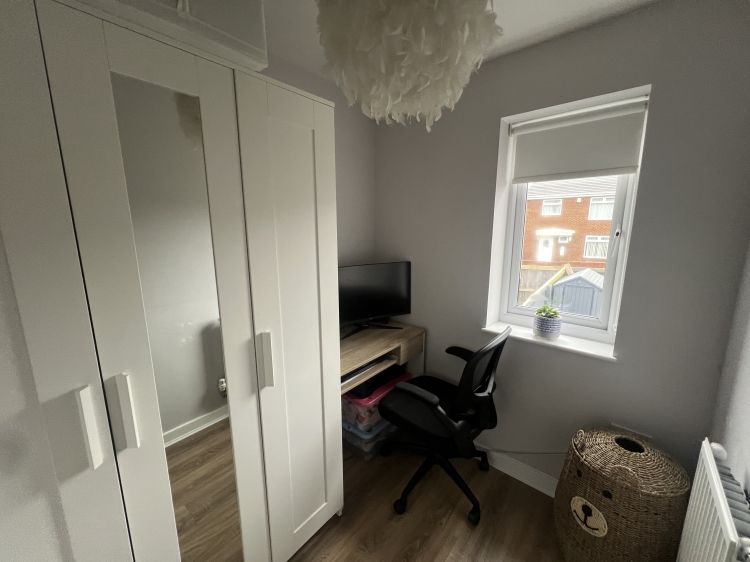

Bathroom
5
2.54m x 1.6256m - 8'4" x 5'4"<br>Fitted with a 3 piece suite comprising of; Large bath with overhead mains shower, pedestal wash hand basin, low level w/c, heated towel rail, extractor fan, porcelain tiles, double glazed window to the side elevation
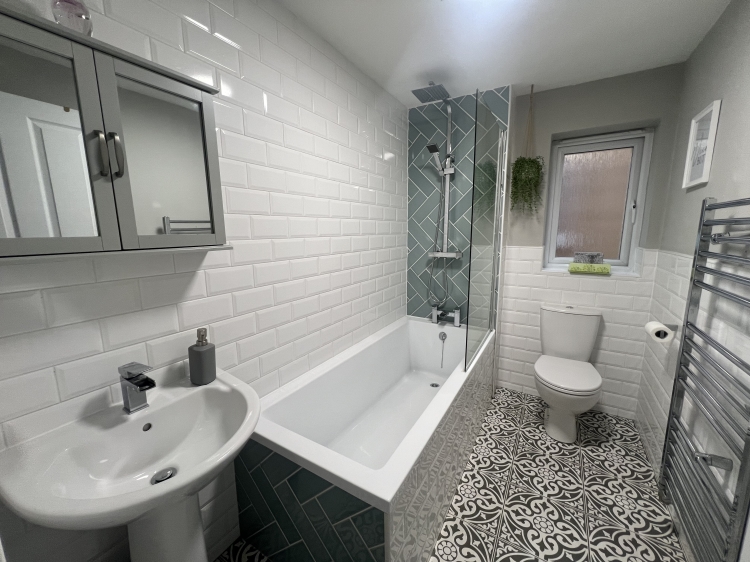

Externally
5
To the Front;Double DrivewayTo the Rear;Laid to lawn west facing garden, tiled patio area, gravel boarder, outside tap, gate access to the side elevation
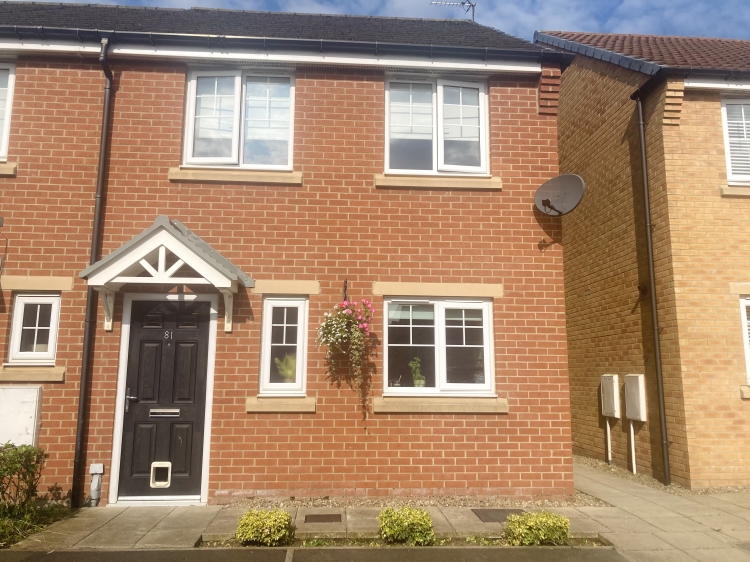

WE CANNOT VERIFY THE CONDITIONS OF ANY SERVICES, FIXTURES, FITTINGS ETC AS NONE WERE CHECKED. ALL MEASUREMENTS APPROXIMATE.
YOUR HOME IS AT RISK IF YOU DO NOT KEEP UP THE REPAYMENTS ON ANY MORTGAGE OR LOAN SECURED ON IT.
These are draft particulars awaiting vendors approval. They are relased on the understanding that the information contained may not be accurate.