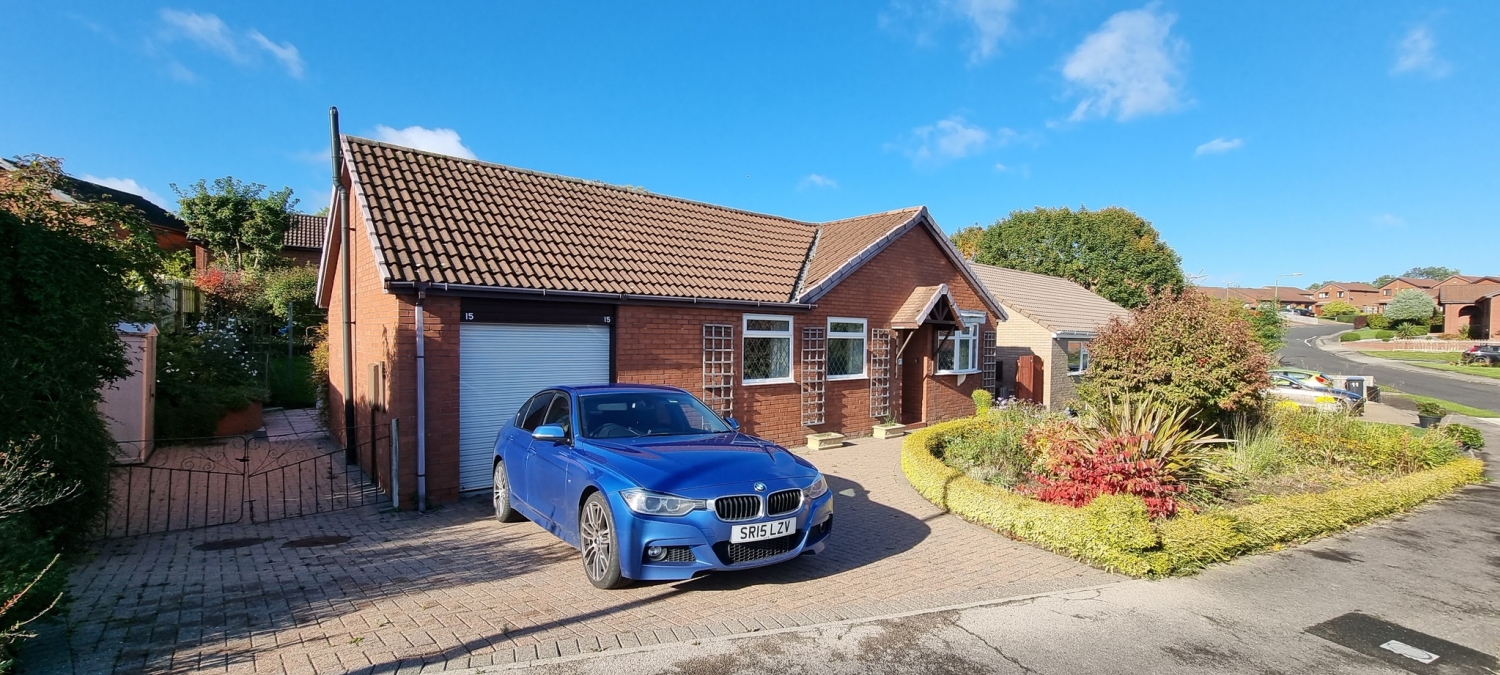
Presented by : Dowen Bishop Auckland : To View, Telephone 01388 607889
OIRO £230,000
LOWTHER DRIVE, NEWTON AYCLIFFE, COUNTY DURHAM, DL5 DL5 4TJ
SSTC
 3 Bedroom Detached Bungalow
3 Bedroom Detached Bungalow
 3 Bedroom Detached Bungalow
3 Bedroom Detached Bungalow
<p>Now available for purchase at £250,000, this desirable property is situated on the sought-after Lowther Drive. It features a meticulously maintained 3-bedroom detached family bungalow, boasting substantial front and rear gardens, alongside an attached garage equipped with electricity and lighting. The residence offers versatile living space, including a spacious combined living and dining area, a well-appointed kitchen, three generously sized bedrooms—with an ensuite accompanying the master bedroom—and a family bathroom. Additionally, the property benefits from a driveway and garage, gas central heating via radiators, and uPVC double glazing. An internal viewing is highly recommended to fully appreciate the property's dimensions and potential.</p>
Reception Hallway
5
A welcoming and spacious entrance hall featuring a uPVC double-glazed front door, flooring, radiator, built-in storage cupboard, and access to the living room, kitchen, all bedrooms, and the family bathroom.
Lounge/Dining Room
5
7.9756m x 2.8956m - 26'2" x 9'6"<br>An expansive, bright, and inviting room with two double-glazed windows to the front, sliding patio doors leading to the pristine garden, and connections to the kitchen and hallway. It also includes a feature fireplace and four radiators.
Kitchen
5
3.8354m x 3.2766m - 12'7" x 10'9"<br>Equipped with a variety of floor and wall units, work surfaces, decorative tiled splashbacks, stainless steel sink with mixer tap, integrated oven and hob with extractor fan, flooring, uPVC double-glazed window overlooking the rear garden, uPVC door to the garden, and a radiator.
Bathroom
5
A fitted suite comprising a panelled bath, washbasin, and low-level WC. The room is finished with tiled walls and floors, a radiator, and an opaque uPVC double-glazed window to the side.
Master Bedroom
5
3.7846m x 3.2766m - 12'5" x 10'9"<br>Featuring a uPVC double-glazed window to the rear, built-in wardrobes, carpeted floors, radiator, and access to the ensuite bathroom.
En suite
5
Includes a shower, hand wash basin, low-level WC, and an obscure double-glazed window to the side.
Bedroom 2
5
3.556m x 3.1496m - 11'8" x 10'4"<br>With a uPVC double-glazed window to the front, built-in wardrobes, carpeted floors, and a radiator.
Bedroom 3
5
2.6924m x 2.3368m - 8'10" x 7'8"<br>Features a uPVC double-glazed window to the front, carpeted floors, and a radiator.
Externally
5
The property is set on a generous plot with a large driveway at the front and side, providing ample off-road parking and pedestrian access around the property, leading to a garage with an up-and-over roller door, power, and lighting. The front garden is enclosed, well-maintained, and features a variety of shrubs and borders. The rear garden is also enclosed and not directly overlooked, offering a lawn and patio areas, along with a selection of shrubs and borders.
WE CANNOT VERIFY THE CONDITIONS OF ANY SERVICES, FIXTURES, FITTINGS ETC AS NONE WERE CHECKED. ALL MEASUREMENTS APPROXIMATE.
YOUR HOME IS AT RISK IF YOU DO NOT KEEP UP THE REPAYMENTS ON ANY MORTGAGE OR LOAN SECURED ON IT.
These are draft particulars awaiting vendors approval. They are relased on the understanding that the information contained may not be accurate.