
Presented by : Dowen Hartlepool : To View, Telephone 01429 860806
OIRO £145,000
WANSBECK GARDENS, PARK ROAD TS26 9JH
Under Offer
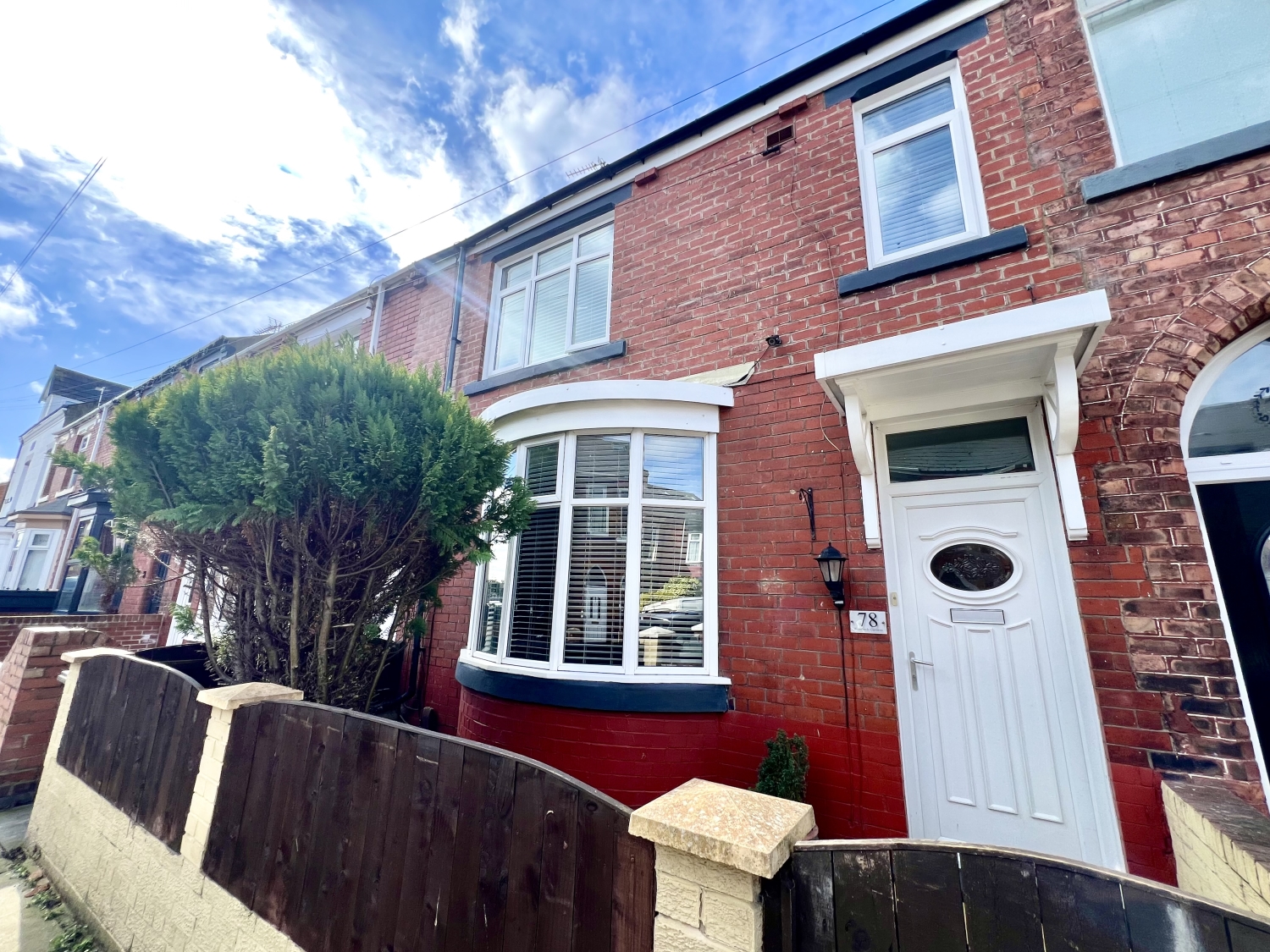 3 Bedroom Terraced
3 Bedroom Terraced
 3 Bedroom Terraced
3 Bedroom Terraced
<p>Welcome to a truly exceptional home boasting timeless charm and modern comforts. This bow-fronted, extended terraced residence is a haven of tranquillity, offering a sprawling cottage-style garden complete with a delightful Summer House, inviting you to indulge in the epitome of relaxed living. <span style="font-family: var(--ov-font-body); font-size: 0.8125rem; letter-spacing: 0.01em; text-align: var(--body-text-align);">Prepare to be captivated as you step through the vestibule into a welcoming deep hallway, setting the stage for the remarkable features that lie beyond. The lounge beckons with its cosy ambiance, centred around a multi-fuel stove, perfect for intimate gatherings or peaceful evenings by the fire. Adjacent, the dining room offers enchanting views of the rear garden, creating a seamless blend of indoor-outdoor living. </span><span style="font-family: var(--ov-font-body); font-size: 0.8125rem; letter-spacing: 0.01em; text-align: var(--body-text-align);">The heart of the home awaits in the refitted cream high-gloss kitchen/breakfast room. An adjacent handy WC adds convenience to daily living, ensuring every need is met with ease. </span><span style="font-family: var(--ov-font-body); font-size: 0.8125rem; letter-spacing: 0.01em; text-align: var(--body-text-align);">Ascending the stairs, the first floor unveils a sanctuary of relaxation. Discover a luxurious four-piece bathroom suite, promising indulgent moments of self-care. Two double bedrooms provide ample space for rest and rejuvenation, while a charming single bedroom. </span><span style="font-family: var(--ov-font-body); font-size: 0.8125rem; letter-spacing: 0.01em; text-align: var(--body-text-align);">Outside, the property reveals its enchanting allure. A front forecourt welcomes you home, while to the rear, a generous enclosed garden awaits, adorned with paved and decked patio areas, perfect for al fresco dining or soaking up the sun's rays. The pièce de résistance is the Summer House/Bar, a stylish sanctuary where memories are made and laughter echoes long into the evening. </span><span style="font-family: var(--ov-font-body); font-size: 0.8125rem; letter-spacing: 0.01em; text-align: var(--body-text-align);">With its prime location near well-regarded schools, the town centre, and convenient bus routes, this family home offers the perfect balance of serenity and connectivity. Tastefully presented throughout, this residence transcends expectations, promising a lifestyle of unparalleled comfort and refinement. Prepare to embark on a journey of timeless elegance and modern luxury – welcome home.</span></p><p><br></p><p><br></p><p><br></p><p><br></p><p><br></p><p><br></p><p><br></p><p><br></p><p><br></p><p><br></p><p><br></p><p><br></p>
Entrance Vestibule
5
Hall
5
Lounge
5
4.2926m x 4.0894m - 14'1" x 13'5"<br>
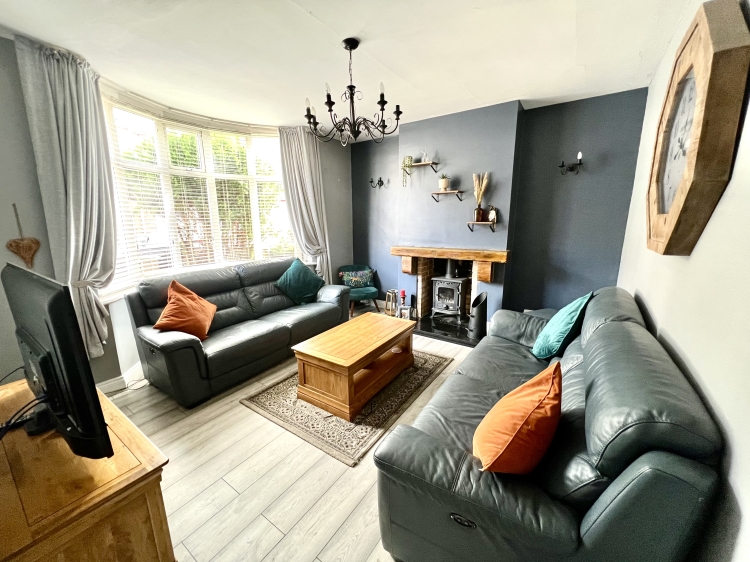

Dining Room
5
4.2418m x 3.6576m - 13'11" x 12'0"<br>
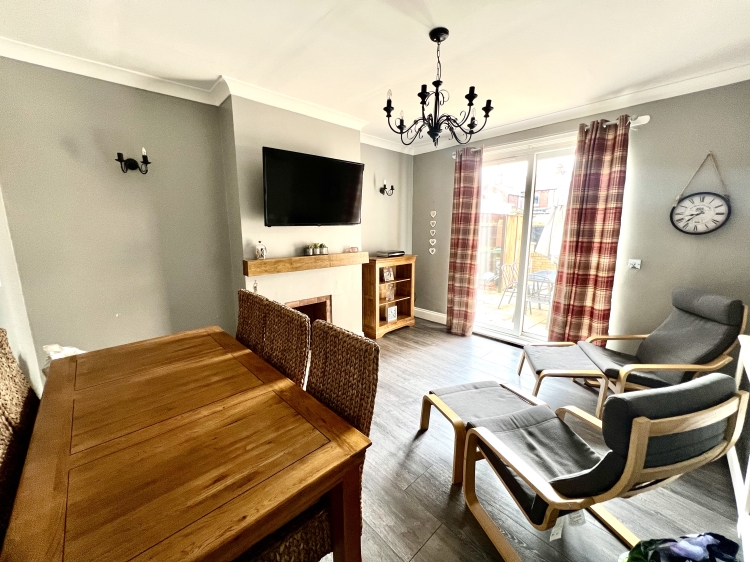

Kitchen/Breakfast Room
5
5.9944m x 2.4892m - 19'8" x 8'2"<br>
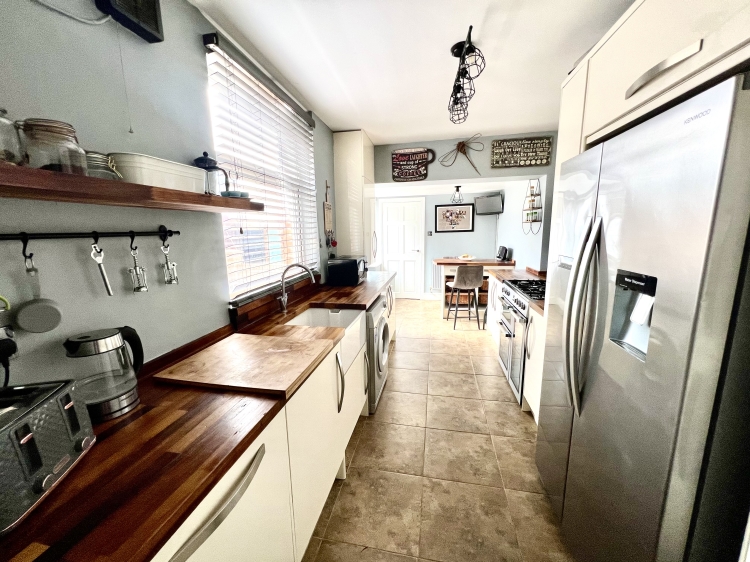

Cloaks/Wc
5
Half Landing
5
Bathroom
5
Landing
5
Bedroom One
5
4.1402m x 3.5052m - 13'7" x 11'6"<br>
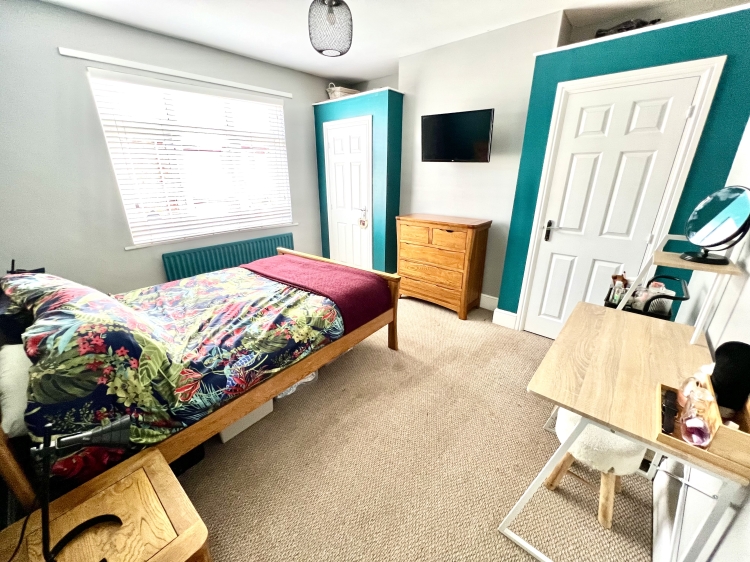

Bedroom Two
5
3.81m x 3.5052m - 12'6" x 11'6"<br>
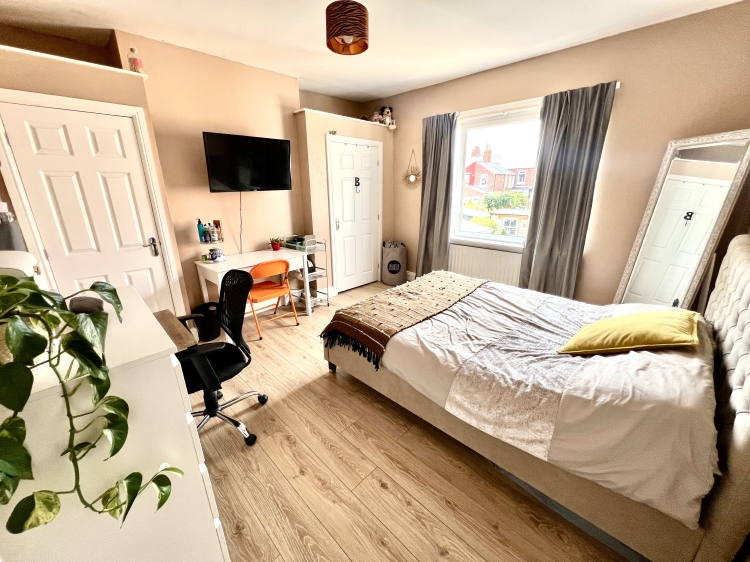

Bedroom Three
5
2.9464m x 2.0828m - 9'8" x 6'10"<br>
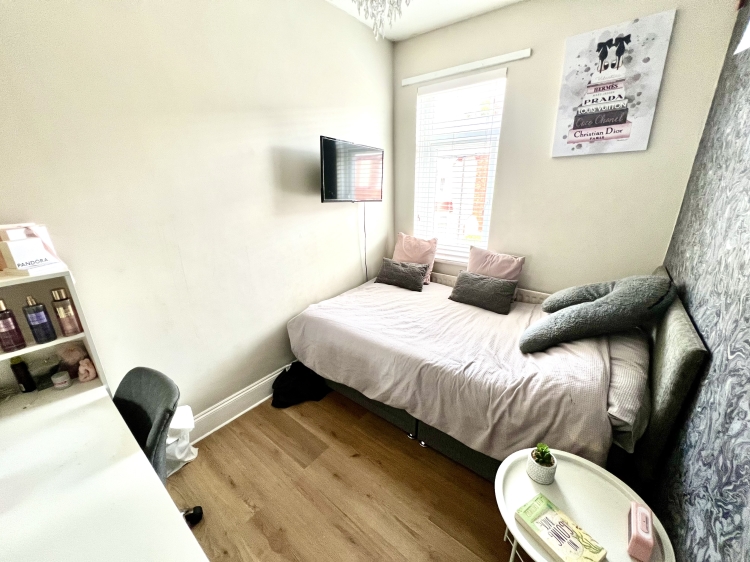

Outside
5
WE CANNOT VERIFY THE CONDITIONS OF ANY SERVICES, FIXTURES, FITTINGS ETC AS NONE WERE CHECKED. ALL MEASUREMENTS APPROXIMATE.
YOUR HOME IS AT RISK IF YOU DO NOT KEEP UP THE REPAYMENTS ON ANY MORTGAGE OR LOAN SECURED ON IT.
These are draft particulars awaiting vendors approval. They are relased on the understanding that the information contained may not be accurate.