
Presented by : Dowen Seaham : To View, Telephone 0191 5813355
Offers in Excess of £149,950
GRANTS CRESCENT, SEAHAM, COUNTY DURHAM, SR7 SR7 7TL
SSTC
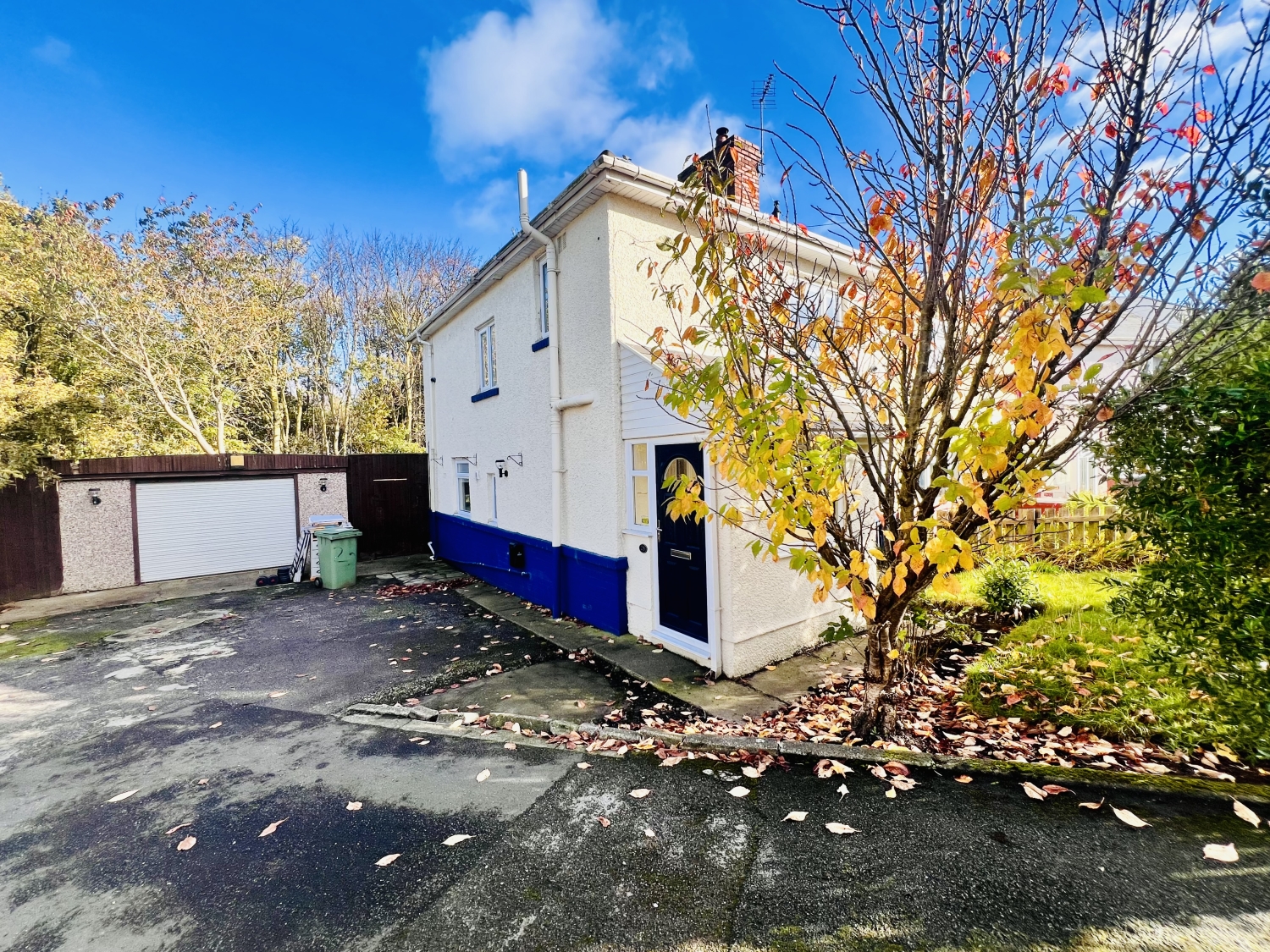 3 Bedroom Semi-Detached
3 Bedroom Semi-Detached
 3 Bedroom Semi-Detached
3 Bedroom Semi-Detached
<p>Welcome to Grants Crescent, a charming 3-bedroom semi-detached home in the heart of the ever-popular coastal town of Seaham. Boasting a prime position on the street, this property has been thoughtfully updated, combining modern comforts with timeless charm. Highlights include a newly replaced roof, a stylish and recently fitted kitchen, and an efficient gas central heating system—ensuring warmth and comfort throughout.</p><p>Step inside to a bright and inviting layout, featuring an entrance porch leading to a welcoming hallway. The spacious lounge is perfect for cozy evenings, complete with a characterful log burner that creates a lovely focal point. Flowing from here, the sleek kitchen and dining room blend functionality with style, ideal for family meals or entertaining. A generously sized conservatory extends your living space, providing a tranquil spot to unwind or enjoy views of the garden.</p><p>Upstairs, you'll find three comfortable bedrooms, and a well-appointed bathroom that makes for a restful retreat. Double glazing throughout ensures year-round comfort and efficiency.</p><p>Outside, the property doesn't disappoint. The front and rear gardens are well maintained, offering perfect spots for outdoor relaxation or children's play. The private driveway provides ample parking space, and a spacious garage adds to the appeal, perfect for storage or hobby space.</p><p>Situated in Seaham, you'll enjoy a vibrant coastal lifestyle, with excellent transport links, shops, and amenities just moments away. Offered with no onward chain, this property is ready for you to make it your own. Don't miss the opportunity to view this family home.</p>
Entrance Porch
5
Reception Hallway
5
Lounge
5
4.9m x 4.4m - 16'1" x 14'5"<br>
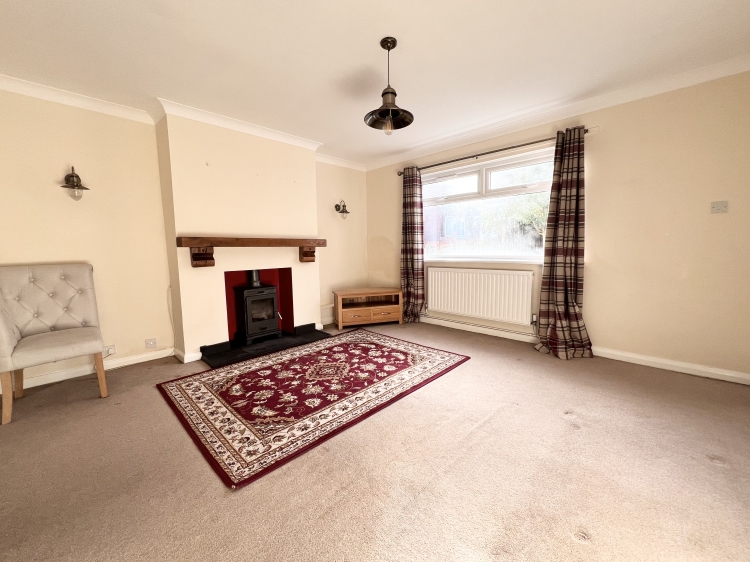

Kitchen/Dining Room
5
5.8m x 3.7m - 19'0" x 12'2"<br>
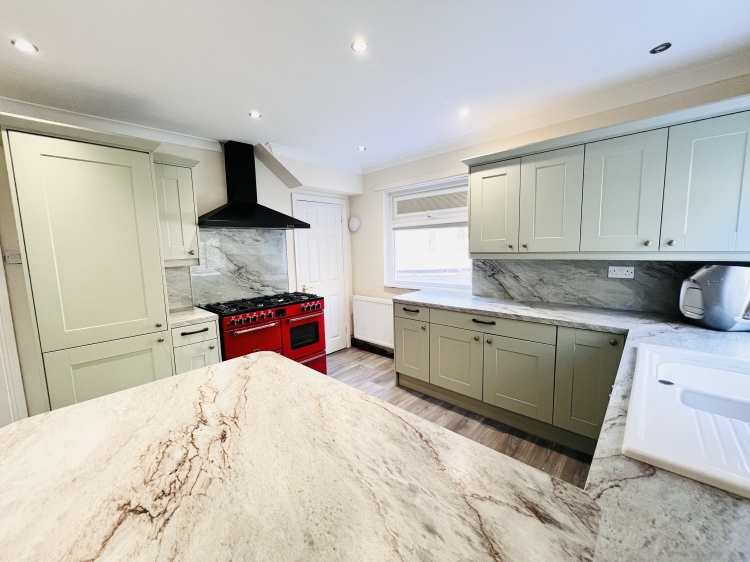

Conservatory
5
3.8m x 3.5m - 12'6" x 11'6"<br>
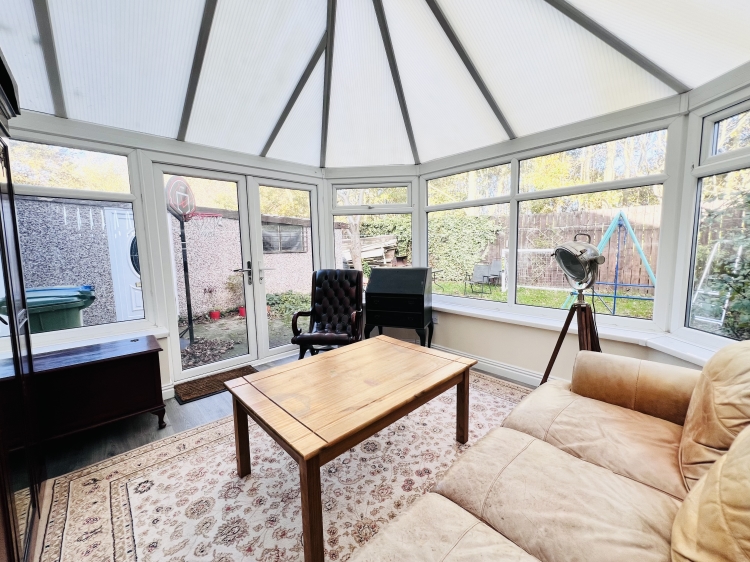

Landing
5
Bedroom
5
4.4m x 3.3m - 14'5" x 10'10"<br>
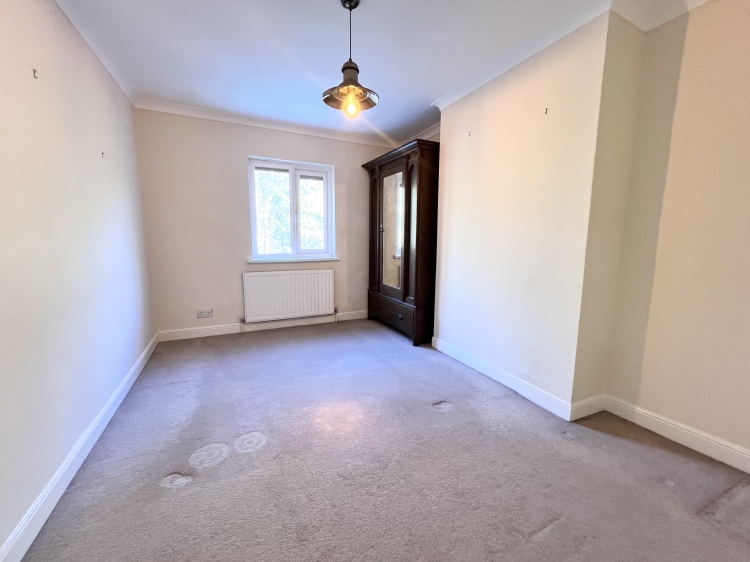

Bedroom
5
3.7m x 3.6m - 12'2" x 11'10"<br>
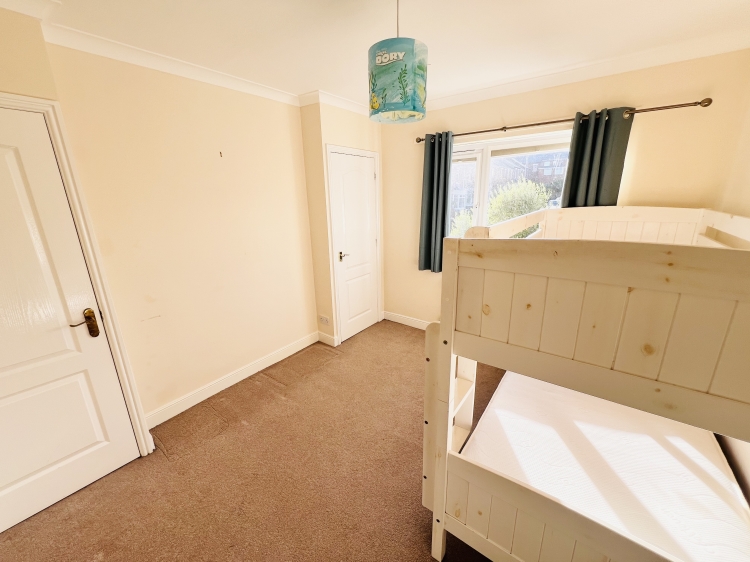

Bedroom
5
3.4m x 2.5m - 11'2" x 8'2"<br>
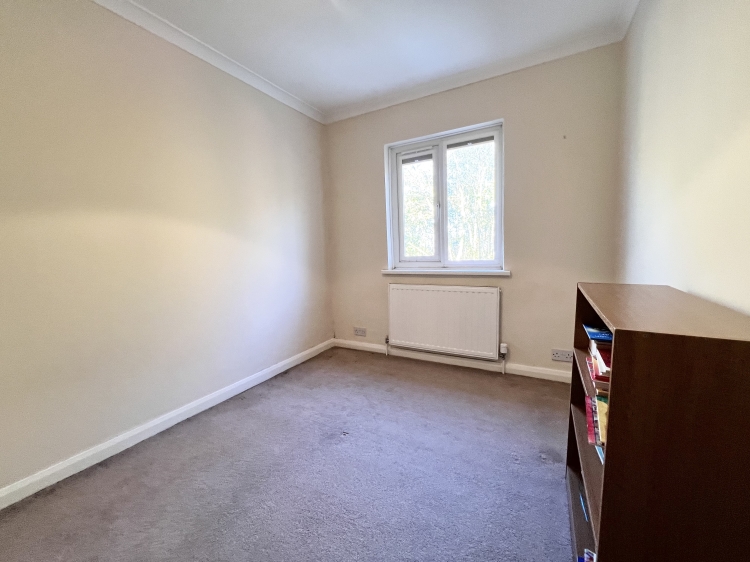

Bathroom
5
2.3m x 2.2m - 7'7" x 7'3"<br>
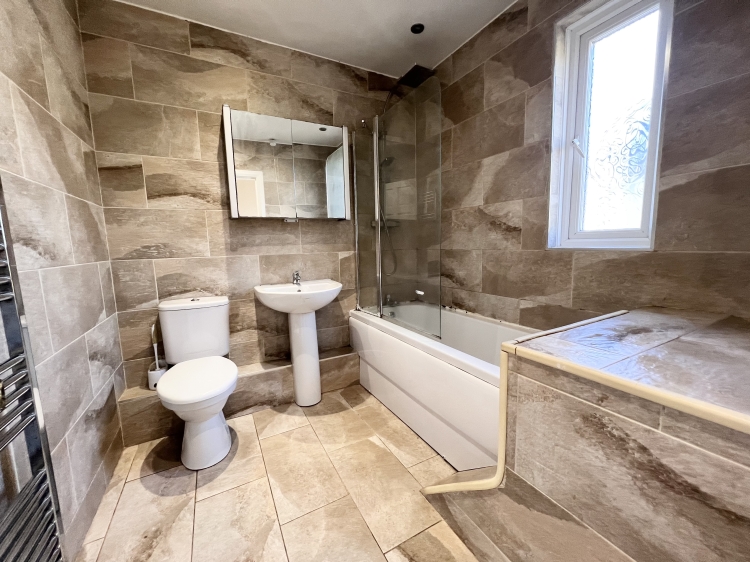

Outside
5
WE CANNOT VERIFY THE CONDITIONS OF ANY SERVICES, FIXTURES, FITTINGS ETC AS NONE WERE CHECKED. ALL MEASUREMENTS APPROXIMATE.
YOUR HOME IS AT RISK IF YOU DO NOT KEEP UP THE REPAYMENTS ON ANY MORTGAGE OR LOAN SECURED ON IT.
These are draft particulars awaiting vendors approval. They are relased on the understanding that the information contained may not be accurate.