
Presented by : Dowen Peterlee : To View, Telephone 0191 5180181
£120,000
PESSPOOL TERRACE, HASWELL, DURHAM, COUNTY DURHAM, DH6 DH6 2DN
Under Offer
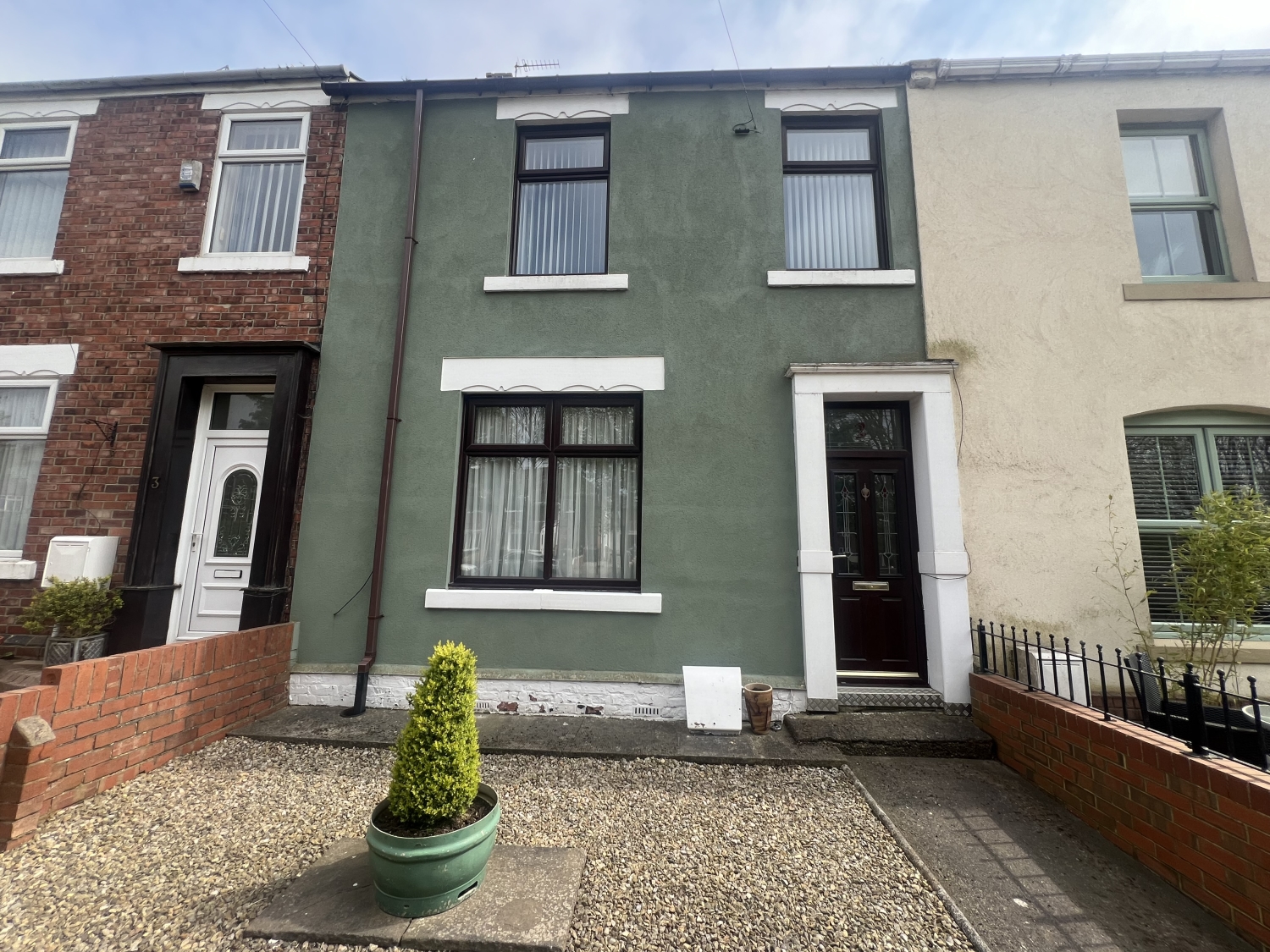 3 Bedroom Terraced
3 Bedroom Terraced
 3 Bedroom Terraced
3 Bedroom Terraced
<p>Welcome to Pesspool Terrace, a charming 3-bedroom mid-terraced house nestled in the heart of Haswell. Boasting a prime village location, this property offers a delightful blend of comfort and convenience, making it an ideal choice for a variety of buyers.
</p><p>Upon entering through the welcoming entrance vestibule, you'll be greeted by a spacious hallway that sets the tone for the rest of the home. The ground floor features a cosy living room, perfect for relaxing evenings with loved ones, and an elegant dining room, ideal for hosting gatherings and dinner parties.
</p><p>The well-appointed kitchen is sure to impress any home chef, complete with modern amenities and ample storage space. An off-shot area provides additional versatility, whether used for storage or as a convenient utility space.
</p><p>Ascend the split landing to discover a tastefully designed bathroom offering a serene retreat for relaxation. Three generously sized bedrooms offer comfortable accommodations for the entire family or visiting guests.
</p><p>Outside, the property boasts a front garden, adding to its charming curb appeal. A rear yard provides a private outdoor space, while a garage and off-street parking for three cars ensure convenience for multiple vehicles. Additionally, a rear garden offers the perfect spot for outdoor enjoyment during warmer months.
</p><p>With no onward chain, this property presents a rare opportunity to secure a delightful home in a sought-after village location. Don't miss your chance to make Pesspool Terrace your own and enjoy the peaceful lifestyle it has to offer.</p><p><br></p><p><br></p><p><br></p><p><br></p><p><br></p>
Entrance Vestibule
5
1.2192m x 1.0922m - 4'0" x 3'7"<br>Wooden external door
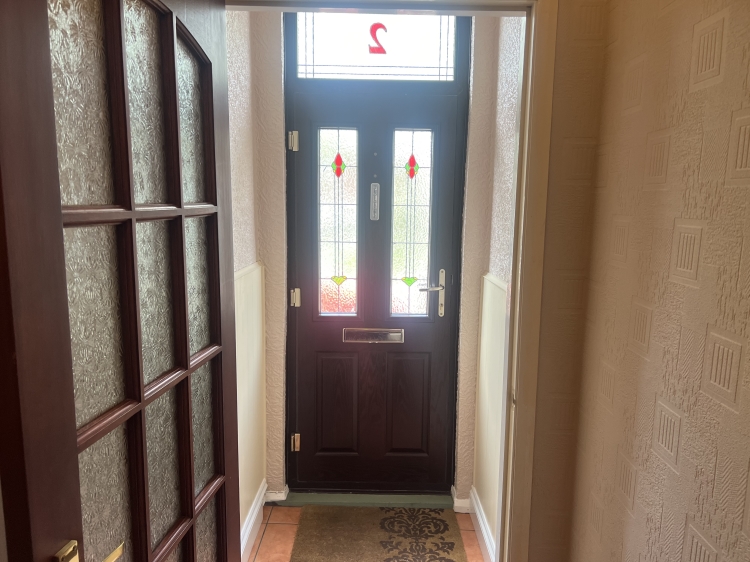

Hallway
5
7.2644m x 1.8542m - 23'10" x 6'1"<br>Stairs leading to first floor landing, radiator, storage cupboard
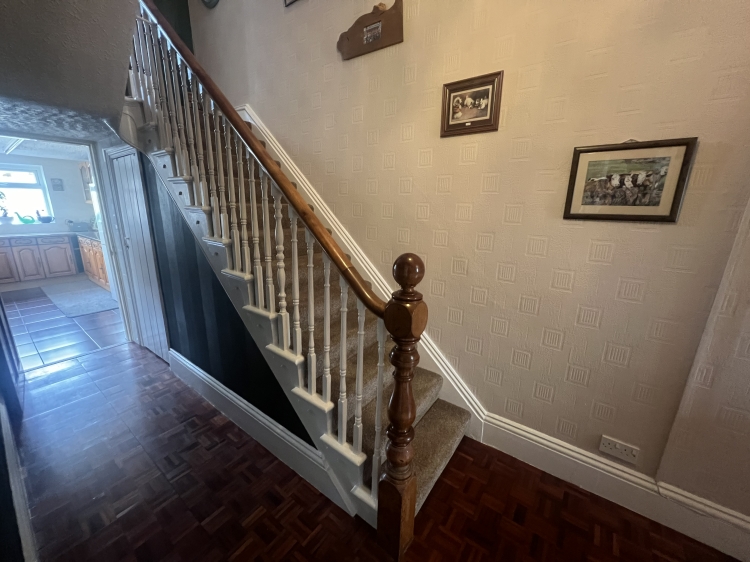

Living Room
5
4.3942m x 4.191m - 14'5" x 13'9"<br>Double glazed window to the front elevation, coving to ceiling, radiator, double doors leading into dining room
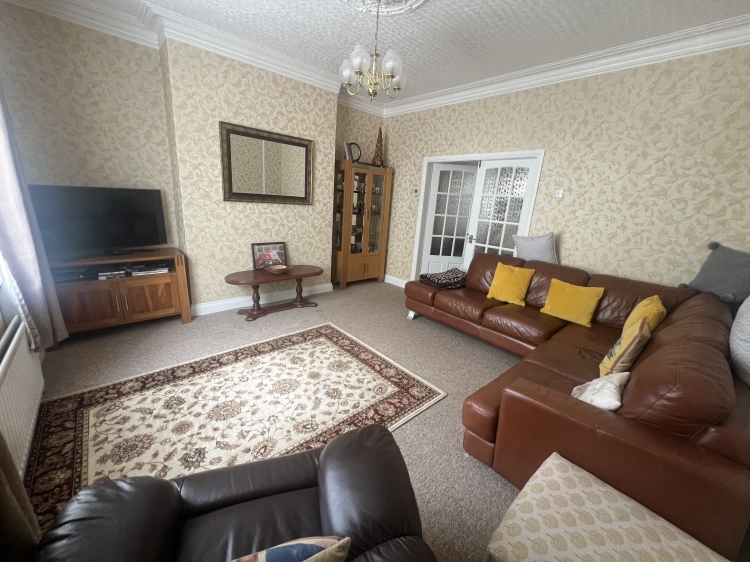

Dining Room
5
4.191m x 3.5814m - 13'9" x 11'9"<br>Double glazed window to the rear elevation, radiator
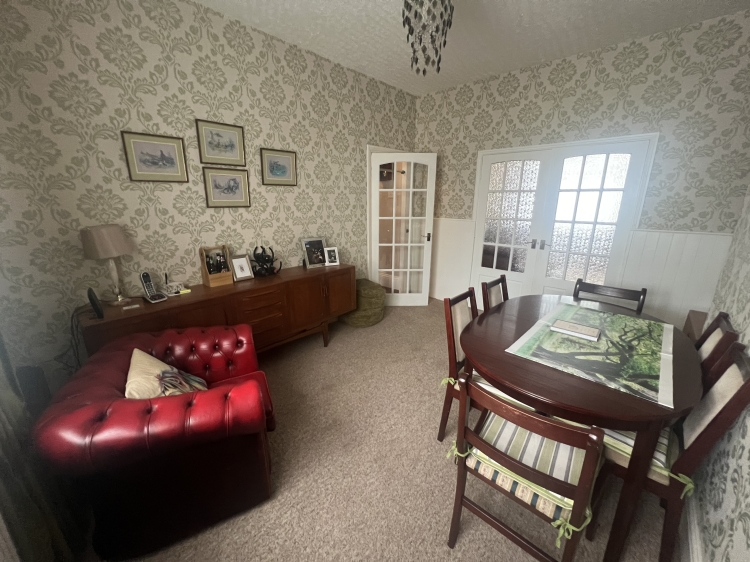

Kitchen
5
4.2164m x 2.6924m - 13'10" x 8'10"<br>Fitted with a range of wall and base units with complementing work surfaces, Electric hob, Electric oven, ceramic sink with drainer and mixer tap, space for fridge/freezer, tiled flooring, part tiled walls, radiator, Double glazed windows to both the side and rear elevation, Wooden external door leading to the Off shot
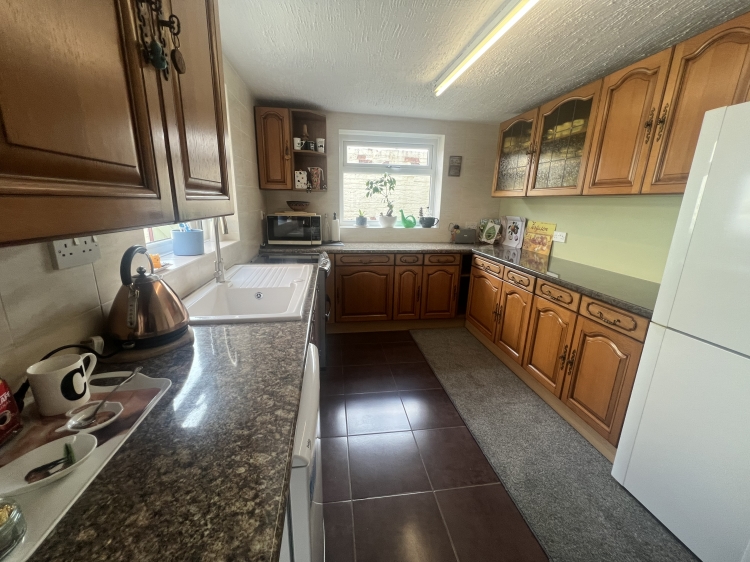

Off Shot
5
2.5654m x 1.651m - 8'5" x 5'5"<br>Wooden external door leading to the rear yard, window to the rear elevation, plumbing for washing machine, electricity and lighting
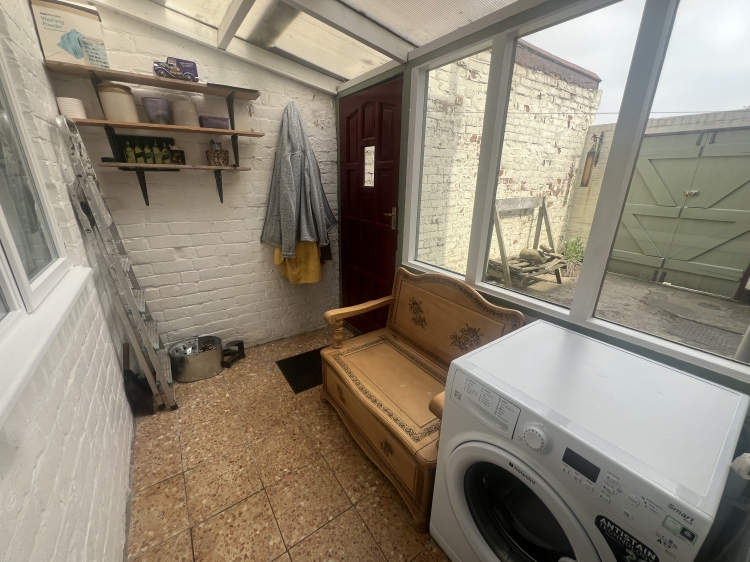

Landing
5
5.2832m x 1.8796m - 17'4" x 6'2"<br>Loft Access, radiator
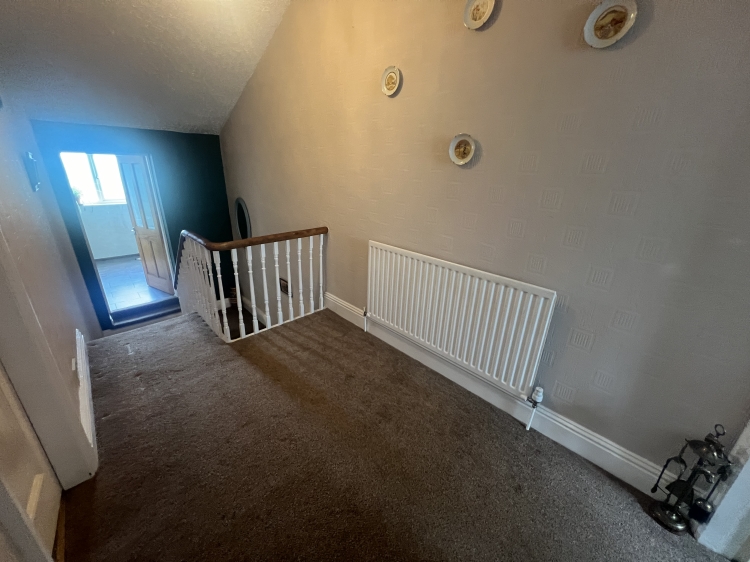

Bathroom
5
2.8956m x 2.6924m - 9'6" x 8'10"<br>Fitted with a 3 piece suite comprising of; Double shower cubicle with mains supply, vanity unit with bowl sink, low level w/c, radiator, tiled walls, tiled flooring, storage cupboard
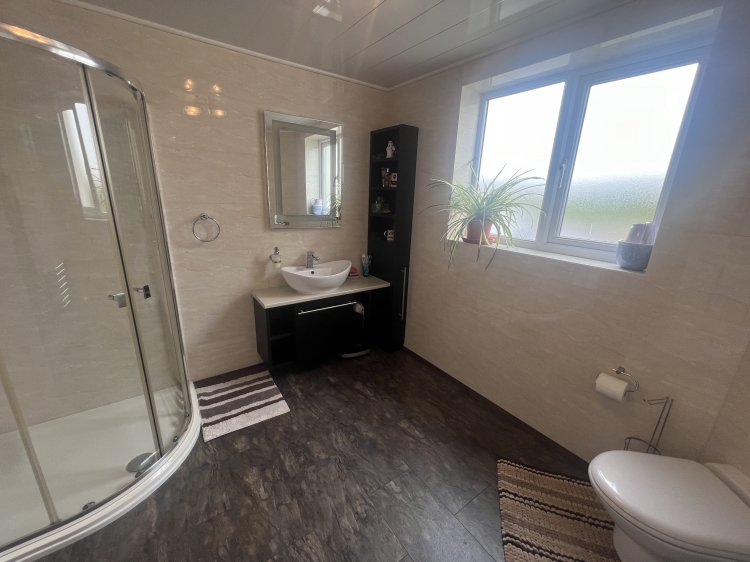

Bedroom One
5
4.1656m x 3.556m - 13'8" x 11'8"<br>Double glazed window to the rear elevation, radiator
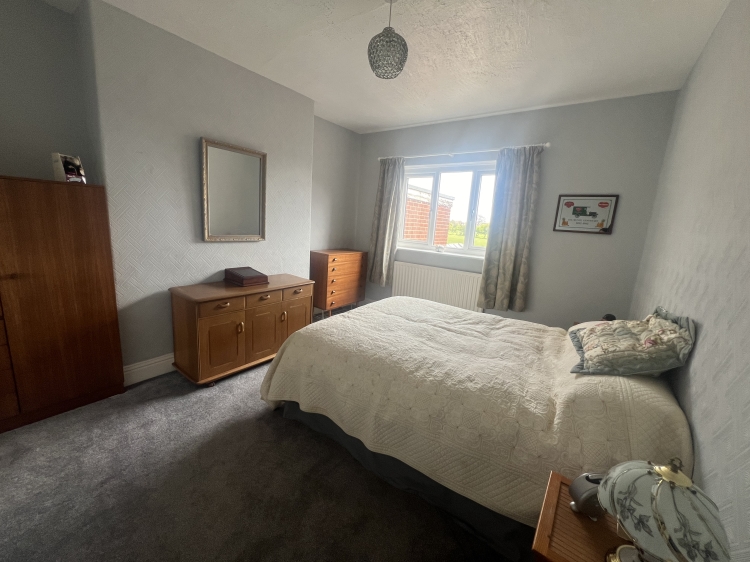

Bedroom Two
5
4.191m x 3.556m - 13'9" x 11'8"<br>Double glazed window to the front elevation, radiator
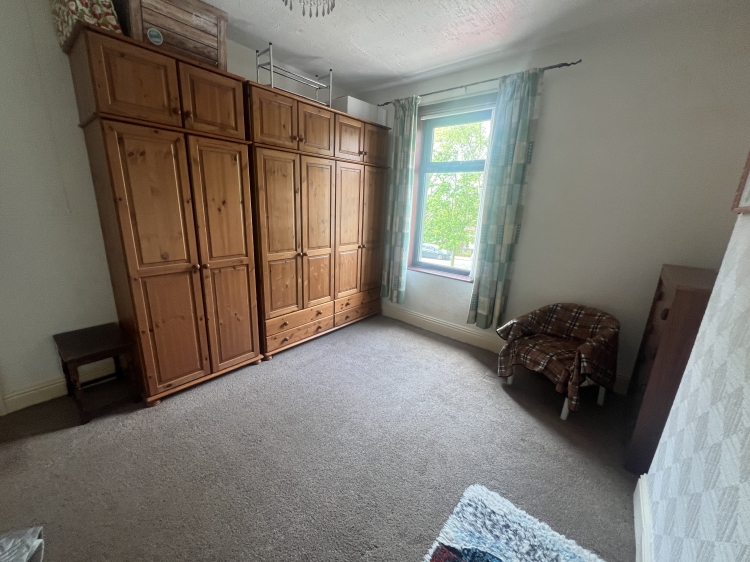

Bedroom Three
5
3.1242m x 1.8796m - 10'3" x 6'2"<br>Double glazed window to the front elevation, radiator
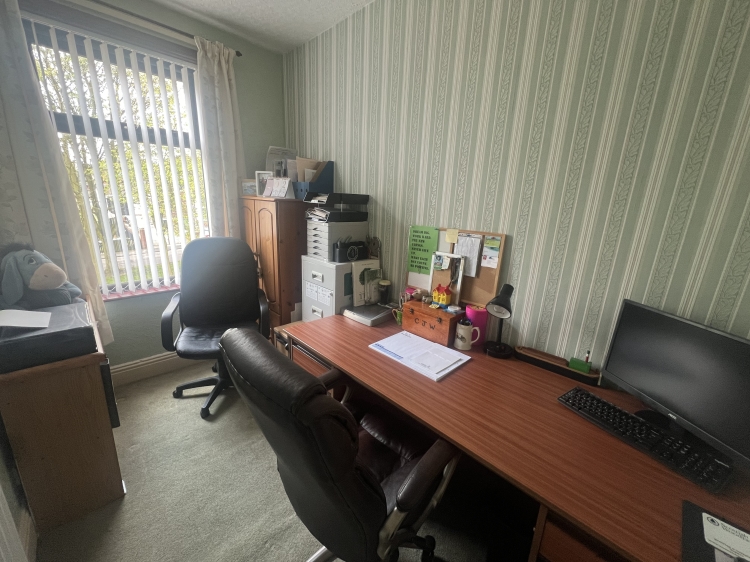

Externally
5
To the Front;Low maintenance front garden laid with gravel area.To the Rear;Rear enclosed yard.Set back from the property is a single detached garage with up and over door. Off street parking for 3 vehicles, rear garden with lawn, gravel area and paved area.
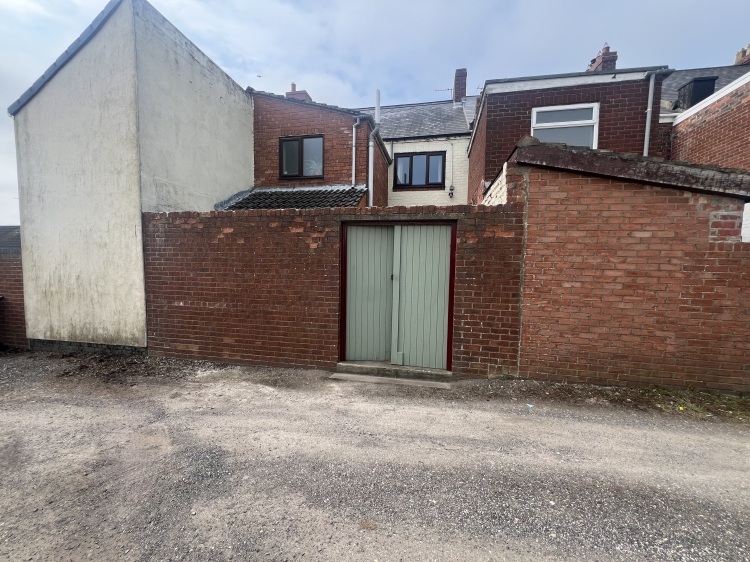

WE CANNOT VERIFY THE CONDITIONS OF ANY SERVICES, FIXTURES, FITTINGS ETC AS NONE WERE CHECKED. ALL MEASUREMENTS APPROXIMATE.
YOUR HOME IS AT RISK IF YOU DO NOT KEEP UP THE REPAYMENTS ON ANY MORTGAGE OR LOAN SECURED ON IT.
These are draft particulars awaiting vendors approval. They are relased on the understanding that the information contained may not be accurate.