
Presented by : Dowen Sunderland : To View, Telephone 0191 5142299
OIRO £170,000
SHALCOMBE CLOSE, SUNDERLAND, TYNE AND WEAR, SR3 SR3 2EP
Under Offer
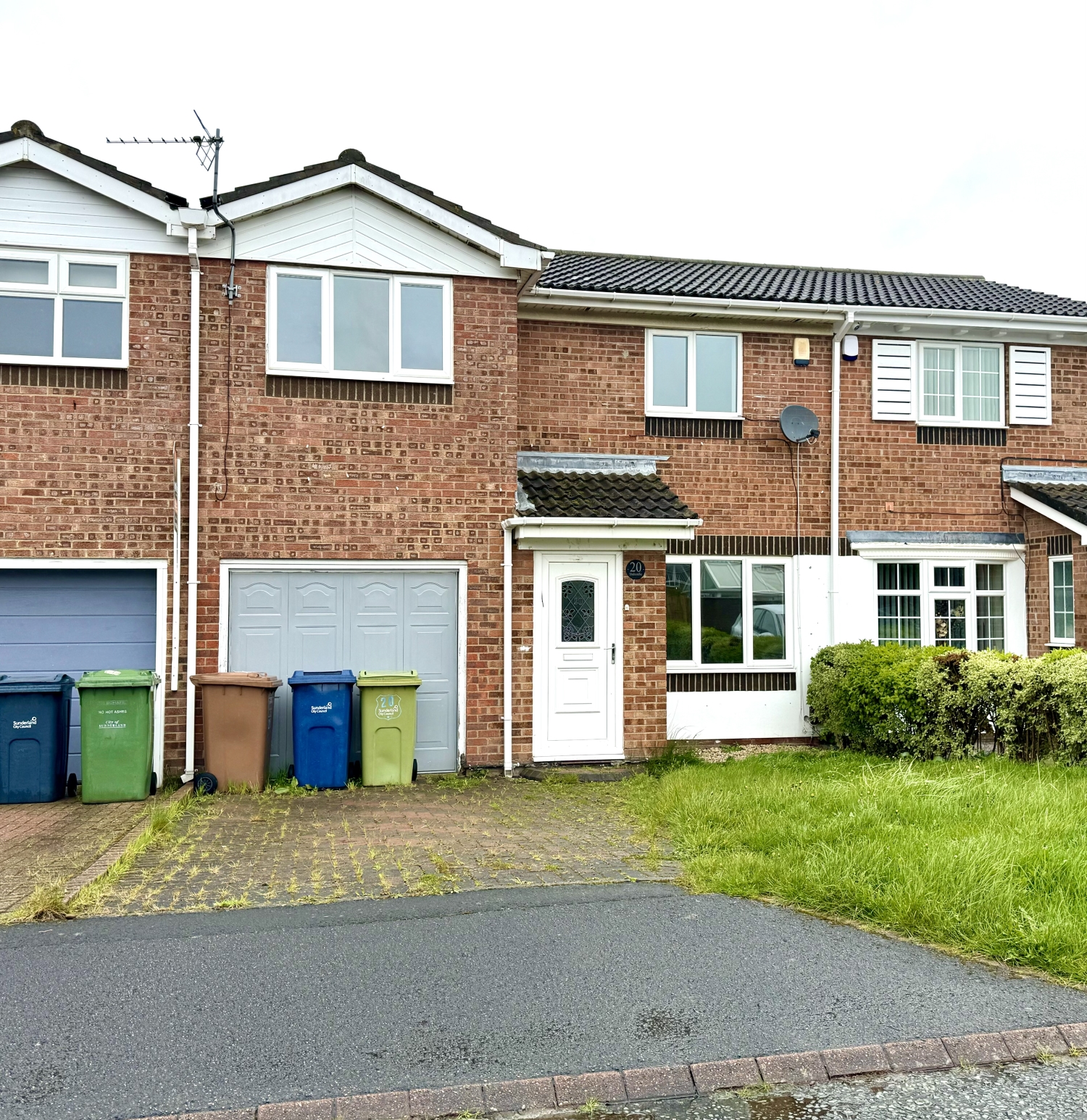 4 Bedroom Terraced
4 Bedroom Terraced
 4 Bedroom Terraced
4 Bedroom Terraced
<p>Dowen proudly presents this spacious four-bedroom home, a haven of comfort and convenience. Nestled in a prime location near local amenities, esteemed schools, efficient transport links, and Doxford International Business Park. <span style="font-family: var(--ov-font-body); font-size: 0.8125rem; letter-spacing: 0.01em; text-align: var(--body-text-align);">Upon entry, you're greeted by an inviting vestibule leading to the lounge, a cosy dining room, and a well-equipped kitchen on the first floor. Ascend to discover four generously sized bedrooms, including a en-suite accompanying the master bedroom, along with a sleek family bathroom. </span><span style="font-family: var(--ov-font-body); font-size: 0.8125rem; letter-spacing: 0.01em; text-align: var(--body-text-align);">Enhanced with an integrated garage, the property boasts an enclosed rear garden for privacy and relaxation, complemented by an open garden at the front with a convenient driveway, ensuring hassle-free off-street parking. </span><span style="font-family: var(--ov-font-body); font-size: 0.8125rem; letter-spacing: 0.01em; text-align: var(--body-text-align);">Presented with the added advantage of NO ONWARD CHAIN, this residence is ideal for both first-time buyers and seasoned home movers alike. </span><span style="font-family: var(--ov-font-body); font-size: 0.8125rem; letter-spacing: 0.01em; text-align: var(--body-text-align);">For further details or to schedule a viewing, please contact DOWEN at 0191 514 2299. </span></p><p><br></p><p><br></p><p><br></p><p><br></p>
Externally
5
To the front is an open garden area, laid to lawn with brick paved driveway leading to integrated garage
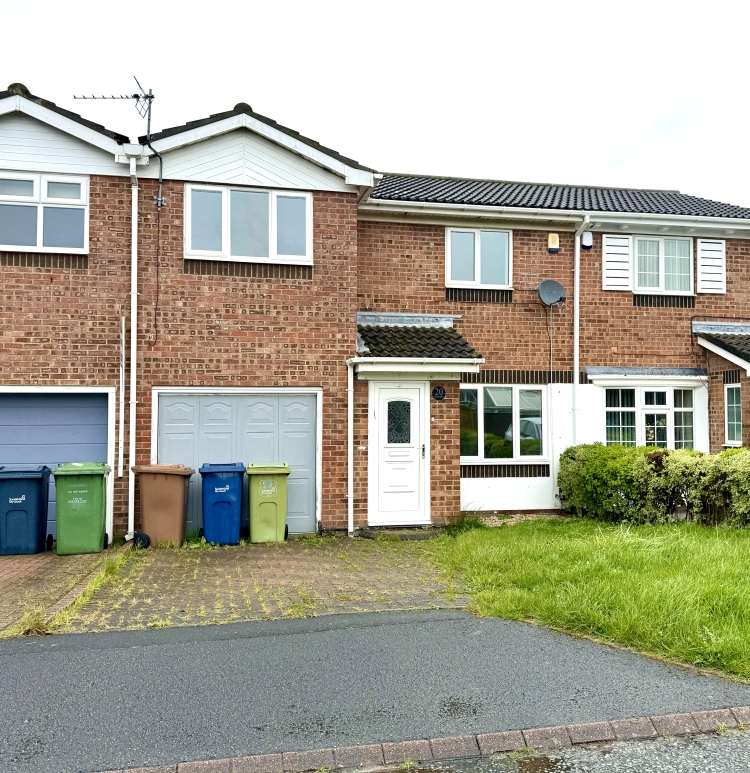

Entrance Vestibule
5
Entrance via UPVC double glazed door into entrance vestibule, UPVC double glazed window
Lounge
5
UPVC double glazed window, feature fireplace with electric fire, stairs leading to the first floor
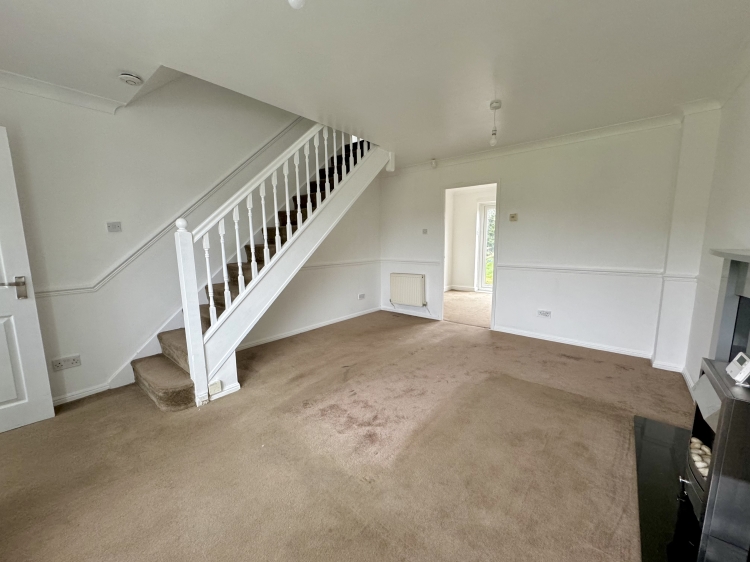

Dining Room
5
UPVC double glazed door accessing rear garden, radiator
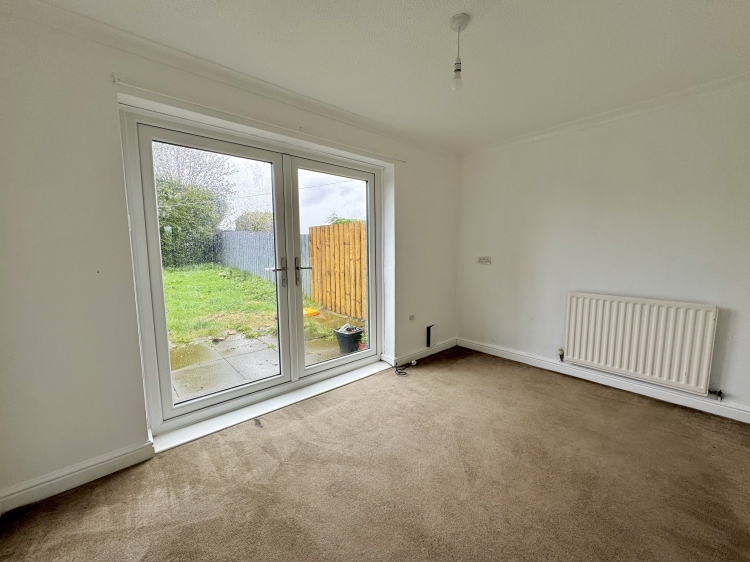

Kitchen
5
Range of wall and base units, stainless steel sink unit with mixer tap, heat resistant work surfaces, plumbing for the washing machine, UPVC double glazed window, access to the garage
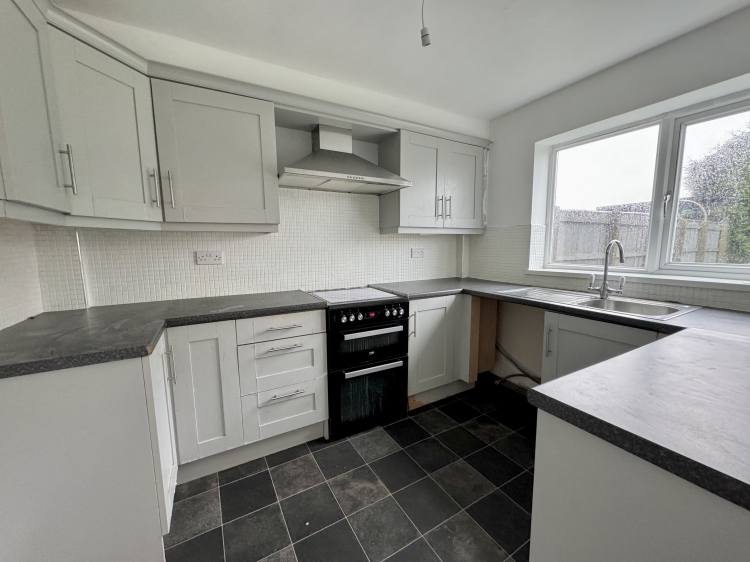

First Floor Landing
5
Storage cupboard
Bedroom One
5
UPVC double glazed window, radiator, access to en-suite
Ensuite
5
Walk in corner shower enclosure, hand wash basin, low flush WC
Bedroom Two
5
UPVC double glazed window, radiator
Bedroom Three
5
UPVC double glazed window, radiator
Bedroom Four
5
UPVC double glazed window, radiator
Bathroom
5
Three piece suite comprising panel bath, with over head electric shower, low flush WC, hand wash basin
Garage
5
Up and over garage door, wall mounted gas fired combi boiler, power and lighting
WE CANNOT VERIFY THE CONDITIONS OF ANY SERVICES, FIXTURES, FITTINGS ETC AS NONE WERE CHECKED. ALL MEASUREMENTS APPROXIMATE.
YOUR HOME IS AT RISK IF YOU DO NOT KEEP UP THE REPAYMENTS ON ANY MORTGAGE OR LOAN SECURED ON IT.
These are draft particulars awaiting vendors approval. They are relased on the understanding that the information contained may not be accurate.