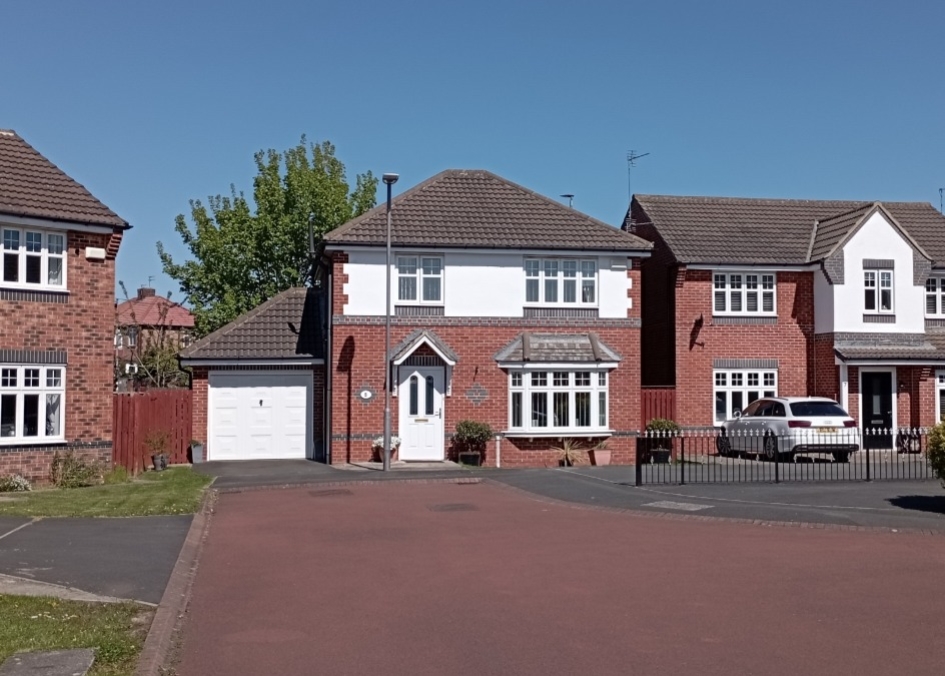
Presented by : Dowen Hartlepool : To View, Telephone 01429 860806
OIRO £210,000
MEADOWGATE DRIVE, EDEN PARK TS26 0RH
SSTC
 3 Bedroom Detached
3 Bedroom Detached
 3 Bedroom Detached
3 Bedroom Detached
<p>Tucked away in a peaceful estate surrounded by homes of similar quality, this modern three-bedroom detached house offers a harmonious blend of contemporary design and practical living spaces. The property has been thoughtfully modified to adapt to modern lifestyle needs, with the garage cleverly transformed into a play room / storage room, adding flexibility to the home's layout. <span style="font-family: var(--ov-font-body); font-size: 0.8125rem; letter-spacing: 0.01em; text-align: var(--body-text-align);">Upon entering, you are greeted by a welcoming and spacious entrance hall. Conveniently positioned on the ground floor, the cloaks/WC offers easy access for residents and guests alike. The lounge provides a comfortable retreat, featuring a charming fireplace that adds warmth and character to the space, making it perfect for relaxation or hosting gatherings. </span><span style="font-family: var(--ov-font-body); font-size: 0.8125rem; letter-spacing: 0.01em; text-align: var(--body-text-align);">Adjacent to the lounge, the dining room creates a seamless flow to the kitchen. </span><span style="font-family: var(--ov-font-body); font-size: 0.8125rem; letter-spacing: 0.01em; text-align: var(--body-text-align);">The master bedroom is generously sized and benefits from en-suite facilities for added convenience. The property also includes two additional bedrooms, which are comfortable and versatile, suitable for family members, guests, or even a home office. </span><span style="font-family: var(--ov-font-body); font-size: 0.8125rem; letter-spacing: 0.01em; text-align: var(--body-text-align);">Completing the first floor is a well-appointed bathroom. </span><span style="font-family: var(--ov-font-body); font-size: 0.8125rem; letter-spacing: 0.01em; text-align: var(--body-text-align);">Externally, the property boasts well-established gardens that offer a tranquil retreat, providing a perfect outdoor space to enjoy the sunshine or entertain guests. A driveway provides convenient off-road parking, enhancing the home's practicality. </span><span style="font-family: var(--ov-font-body); font-size: 0.8125rem; letter-spacing: 0.01em; text-align: var(--body-text-align);">Located within an excellent catchment area, the property benefits from its proximity to well-regarded schools, making it an ideal choice for families. Given the high demand for homes in this sought-after area, properties like this one tend to sell quickly. Therefore, we strongly recommend arranging an internal viewing at your earliest convenience to fully appreciate all that this wonderful home has to offer.</span></p><p><br></p><p><br></p><p><br></p><p><br></p><p><br></p><p><br></p>
Entrance Vestibule
5
Cloaks/Wc
5
Kitchen
5
4.8514m x 2.9718m - 15'11" x 9'9"<br>
Sitting room/play room
5
4.8514m x 2.8702m - 15'11" x 9'5"<br>
Lounge
5
4.2418m x 3.2766m - 13'11" x 10'9"<br>
Dining Room
5
2.54m x 3.2766m - 8'4" x 10'9"<br>
Landing
5
Bedroom One
5
3.3274m x 3.6576m - 10'11" x 12'0"<br>
Ensuite
5
3.0988m x 2.3114m - 10'2" x 7'7"<br>
Bedroom Two
5
3.048m x 3.3782m - 10'0" x 11'1"<br>
Bedroom Three
5
2.9718m x 2.032m - 9'9" x 6'8"<br>
Bathroom
5
1.9812m x 2.3622m - 6'6" x 7'9"<br>
WE CANNOT VERIFY THE CONDITIONS OF ANY SERVICES, FIXTURES, FITTINGS ETC AS NONE WERE CHECKED. ALL MEASUREMENTS APPROXIMATE.
YOUR HOME IS AT RISK IF YOU DO NOT KEEP UP THE REPAYMENTS ON ANY MORTGAGE OR LOAN SECURED ON IT.
These are draft particulars awaiting vendors approval. They are relased on the understanding that the information contained may not be accurate.