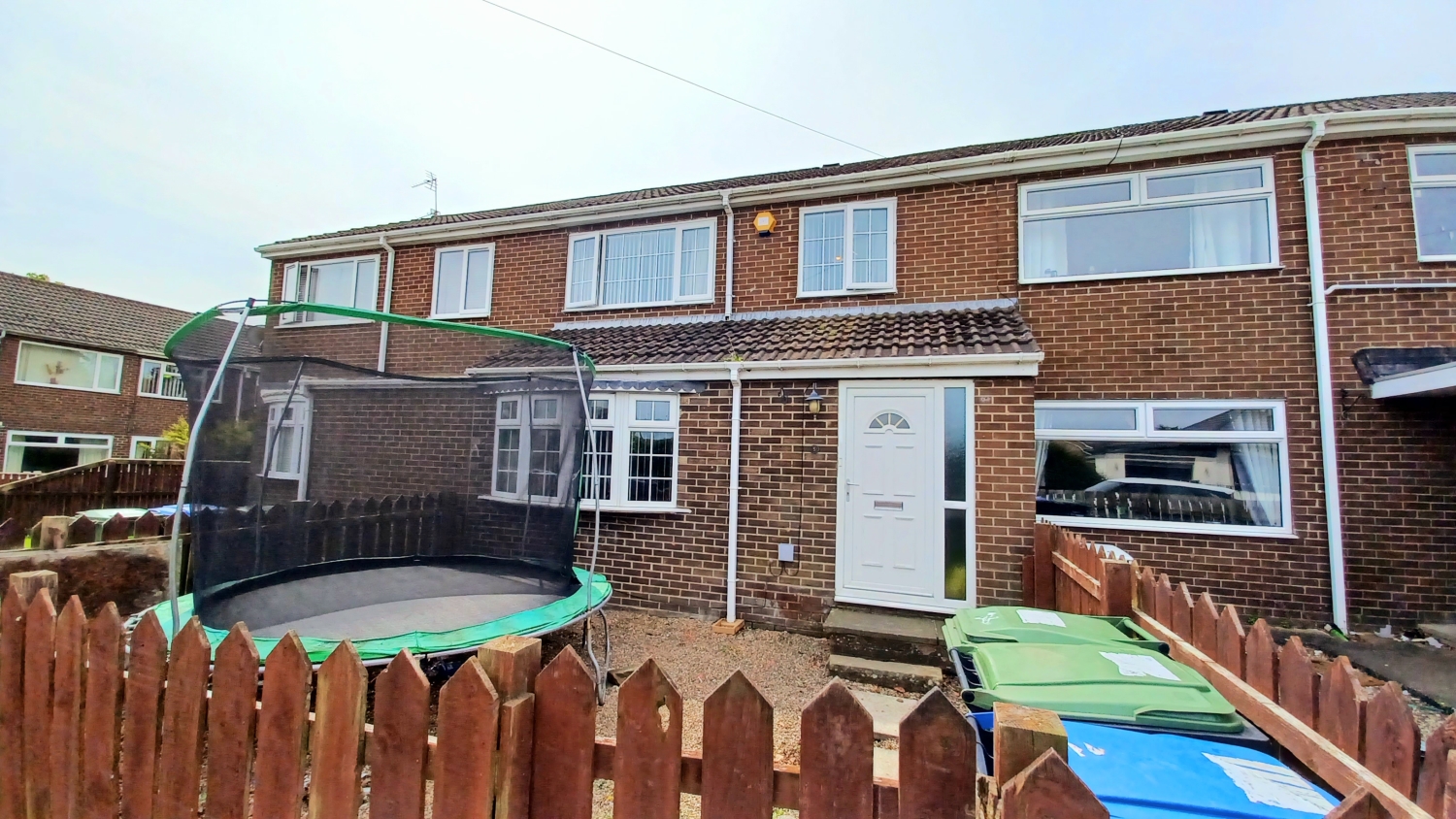
Presented by : Dowen Bishop Auckland : To View, Telephone 01388 607889
OIRO £89,950
CLIFTON GREEN, SUNNYBROW, CROOK, COUNTY DURHAM, DL15 DL15 0NP
Under Offer
 3 Bedroom Terraced
3 Bedroom Terraced
 3 Bedroom Terraced
3 Bedroom Terraced
<p>***IDEAL SPACIOUS STARTER HOME SITUATED ON THIS POPULAR STREET WITH EXCELLENT LOCAL AMENITIES CLOSE BY*** <span style="font-family: var(--ov-font-body); font-size: 0.8125rem; letter-spacing: 0.01em; text-align: var(--body-text-align);">Discover this charming residence nestled in the quaint village of Sunnybrow, just a brief drive from Willington, Crook, and Bishop Auckland. Meticulously cared for, this property boasts two inviting reception rooms—a cosy lounge and a spacious dining area—perfect for both relaxation and entertaining. The well-appointed kitchen with a utility space complements the functionality of this home. Upstairs, three comfortable bedrooms await, accompanied by a family bathroom. Outside, you'll find delightful spaces both at the front and rear, promising enjoyable moments in the fresh air. Welcome to a haven of comfort and convenience in the picturesque setting of Sunnybrow.</span></p>
Reception Hallway
5
Stairs rise to the first floor, wood effect laminate flooring, under stair storage cupboard and central heating radiator.
Living Room
5
4.01m x 3.48m - 13'2" x 11'5"<br>Located to the front elevation of the property having UPVC bay window, electric fire set on neutral hearth with white surround. Central heating radiator and wood effect laminate flooring.
Dining Room
5
3.2m x 2.74m - 10'6" x 8'12"<br>Located off the kitchen with wood effect laminate flooring, UPVC window and central heating radiator.
Kitchen/Utility
5
Fitted with a range of wood effect base and wall units, black laminate work surfaces over and tiled splash backs. Eye level electric over, electric hob with extraction fan over and integrated fridge. Opening into the utility area which has space and plumbing for washing machine and tumble dryer. Stainless steel sink unit, two UPVC windows and UPVC door to the rear. Tiled floor.
Landing
5
Stairs rise from the entrance hall, access to a storage cupboard housing the central heating boiler and the first floor living accommodation.
Bathroom
5
Fitted with three piece suite comprising bath with electric shower over and glass screen, WC and wash hand basin. Tiled walls, heated towel rail and obscured UPVC window.
Master Bedroom
5
4.04m x 3.1m - 13'3" x 10'2"<br>Located to the rear elevation of the property having UPVC window, central heating radiator and wood effect laminate flooring.
Bedroom 2
5
4.27m x 2.49m - 14'0" x 8'2"<br>Located to the front elevation of the property having UPVC window, central heating radiator and wood effect laminate flooring.
Bedroom 3
5
2.64m x 2.31m - 8'8" x 7'7"<br>Also located to the front elevation of the property having UPVC window, central heating radiator and access to a storage cupboard over the stairs. Wood effect laminate flooring.
Outside
5
To the front of the property is an enclosed area with paved pathway to the front door. To the rear is an enclosed yard with hard standing plus a outbuilding.
WE CANNOT VERIFY THE CONDITIONS OF ANY SERVICES, FIXTURES, FITTINGS ETC AS NONE WERE CHECKED. ALL MEASUREMENTS APPROXIMATE.
YOUR HOME IS AT RISK IF YOU DO NOT KEEP UP THE REPAYMENTS ON ANY MORTGAGE OR LOAN SECURED ON IT.
These are draft particulars awaiting vendors approval. They are relased on the understanding that the information contained may not be accurate.