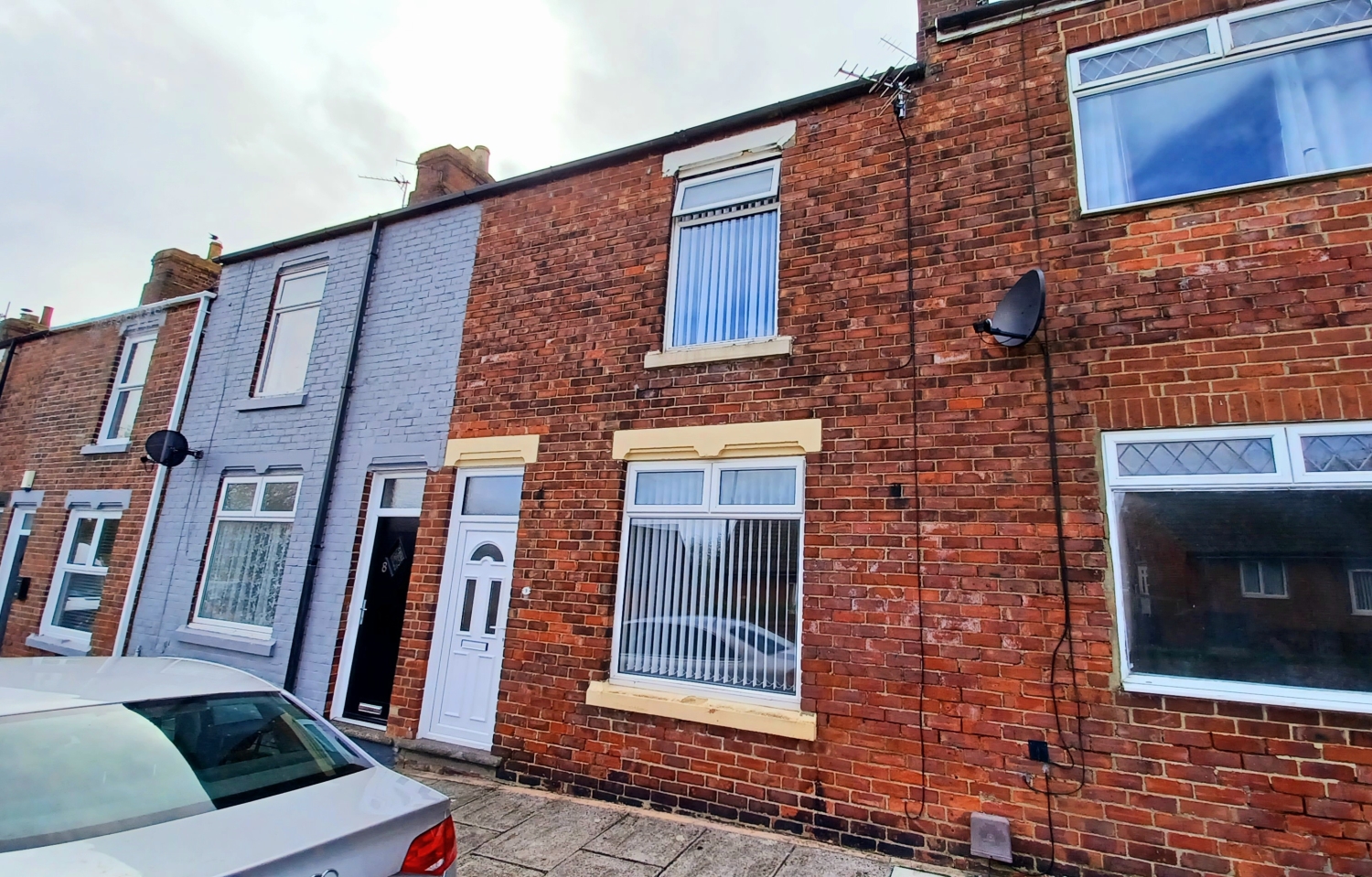
Presented by : Dowen Bishop Auckland : To View, Telephone 01388 607889
£35,000
WATERLOO TERRACE, SHILDON, COUNTY DURHAM, DL4 DL4 1AU
Under Offer
 2 Bedroom Terraced
2 Bedroom Terraced
 2 Bedroom Terraced
2 Bedroom Terraced
<p>***EXCELLENT INVESTMENT OPPORTUNITY FOR SALE VIA AUCTION*** ***WELL PRESENTED PROPERTY WITH NO CHAIN*** ***RESERVATION FEE APPLIES*** <span style="font-family: var(--ov-font-body); font-size: 0.8125rem; letter-spacing: 0.01em; text-align: var(--body-text-align);">Explore this well presented 2-bedroom mid-terrace property in this sought-after street in Shildon, now available for auction. This charming home boasts a tastefully designed interior with a welcoming ambiance. Step inside to discover a cosy living room, perfect for relaxation, and a modern kitchen equipped with essential appliances. Upstairs, two generously sized bedrooms offer comfortable retreats, ideal for a small family or professionals. The property also features a well-maintained bathroom and separate wc. Outside, there is a good size wall enclosed yard. Located in Shildon, close to local amenities and transport links, this property is an excellent opportunity for first-time buyers, investors, or those seeking a peaceful residence. Don't miss the chance to make this delightful mid-terrace property yours at the upcoming auction!</span></p>
Reception Hallway
5
Stairs accessing the first floor, radiator, door leading into:-
Lounge
5
4.48m x 3.4m - 14'8" x 11'2"<br>Upvc framed double glazed window, radiator, understairs storage cupboard, door leading into:-
Kitchen
5
4.43m x 2.15m - 14'6" x 7'1"<br>Fitted with a good range of modern base and wall units, heat resistant worktops, stainless steel sink unit with mixer tap, integrated oven with hob and chimney extractor hood, plumbing for automatic washing machine, space for fridge freezer, lino flooring, upvc framed double glazed window, radiator, space for breakfast table and chairs, access into:-
Utility
5
2.75m x 1.88m - 9'0" x 6'2"<br>Upvc framed double glazed windows, tiled flooring, worktop, door accessing the rear of the property.
Bathroom
5
Fitted with a well appointed suite comprising panel bath with shower attachment, pedestal handwash basin, tiled flooring, upvc framed double glazed window, radiator, part tiling to the walls.
Landing
5
Master Bedroom
5
4.56m x 4.5m - 14'12" x 14'9"<br>Built in storage cupboard, upvc framed double glazed window, radiator.
Bedroom 2
5
3.25m x 2.3m - 10'8" x 7'7"<br>Built in storage cupboard, upvc framed double glazed window, radiator.
Wc
5
Low level WC, double glazed window, lino flooring.
Outside
5
To the rear of the property there is a wall and fence enclosed yard.
WE CANNOT VERIFY THE CONDITIONS OF ANY SERVICES, FIXTURES, FITTINGS ETC AS NONE WERE CHECKED. ALL MEASUREMENTS APPROXIMATE.
YOUR HOME IS AT RISK IF YOU DO NOT KEEP UP THE REPAYMENTS ON ANY MORTGAGE OR LOAN SECURED ON IT.
These are draft particulars awaiting vendors approval. They are relased on the understanding that the information contained may not be accurate.