
Presented by : Dowen Peterlee : To View, Telephone 0191 5180181
Guide Price £37,000
PARK TERRACE, PETERLEE, COUNTY DURHAM, SR8 SR8 4JG
Under Offer
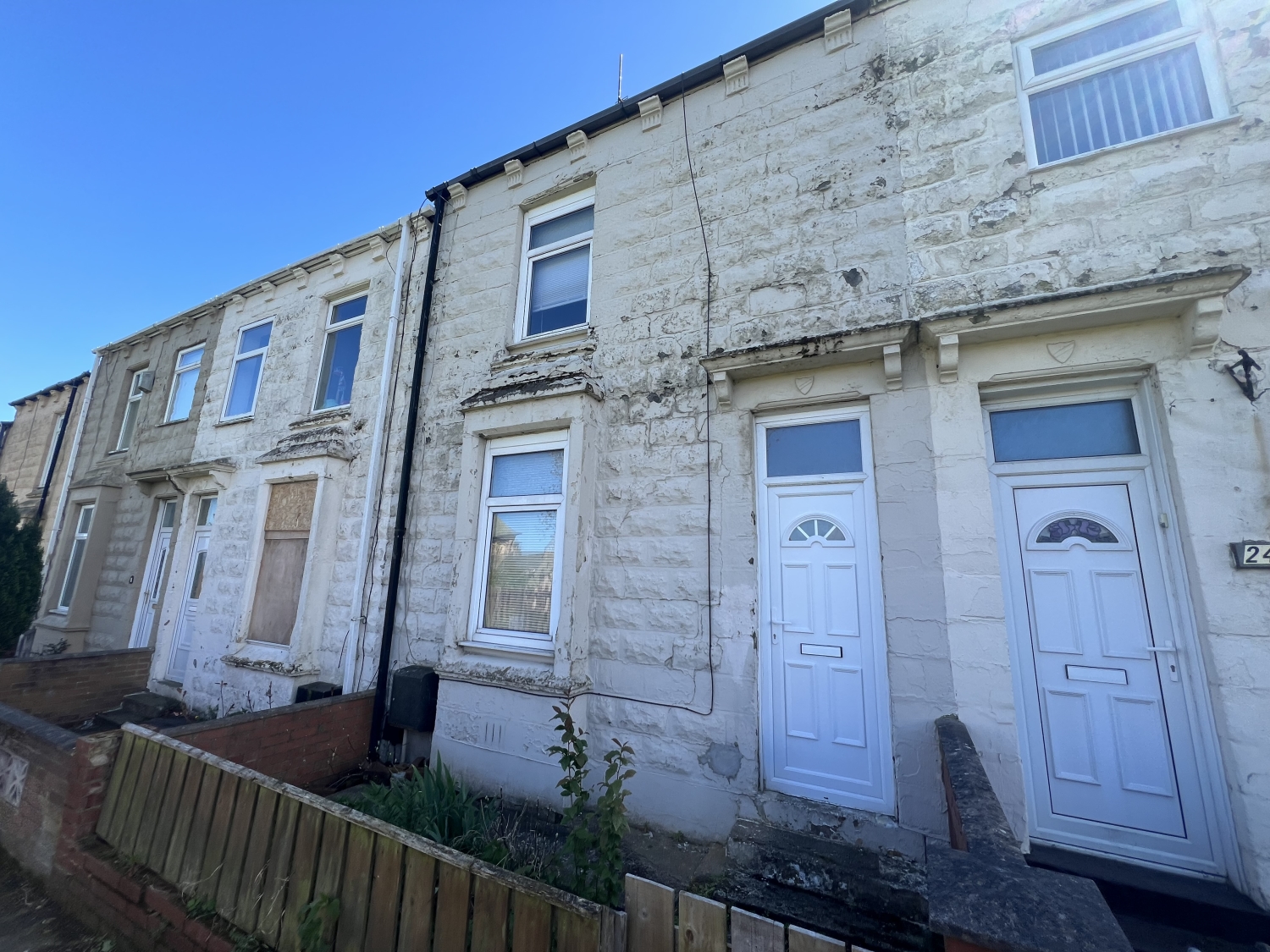 2 Bedroom Terraced
2 Bedroom Terraced
 2 Bedroom Terraced
2 Bedroom Terraced
<p>*AUCTION END DATE WEDNESDAY 15TH MAY AT 1:00pm * Welcome to Park Terrace, this two-bedroom mid-terraced house presents an exceptional opportunity for investors. Boasting the convenience of a sitting tenant currently paying £400 per calendar month, this property promises immediate returns on investment.
</p><p>Upon entering, you are greeted by a spacious living room, offering the perfect setting for relaxation and entertainment. The adjoining dining room provides a versatile space for dining , complete with ample room for gatherings of friends and family. Separate spacious Kitchen area.</p><p><span style="color: rgb(0, 0, 0); font-family: Roboto; font-size: 13px; font-style: normal; font-variant-ligatures: normal; font-variant-caps: normal; font-weight: 400; letter-spacing: 0.13px; orphans: 2; text-align: start; text-indent: 0px; text-transform: none; widows: 2; word-spacing: 0px; -webkit-text-stroke-width: 0px; white-space: normal; background-color: rgb(255, 255, 255); text-decoration-thickness: initial; text-decoration-style: initial; text-decoration-color: initial; display: inline !important; float: none;">Ascending to the first floor, two</span><span style="font-family: var(--ov-font-body); font-size: 0.8125rem; letter-spacing: 0.01em; text-align: var(--body-text-align);"> generously sized double bedrooms await, each providing a tranquil retreat for rest and rejuvenation. The accommodation further comprises a well-appointed bathroom, ensuring both comfort and convenience.</span></p><p>Outside, a rear yard offers a private outdoor space.
</p><p>Combining practicality with comfort, this property on Park Terrace presents an enticing opportunity to acquire an investment property!</p><p><br></p><p><br></p><p><br></p><p><br></p>
Living Room
5
4.5466m x 3.8608m - 14'11" x 12'8"<br>UPVC Door, Double glazed window to the front elevation, coving to the ceiling, radiator, double doors leading to the dining room
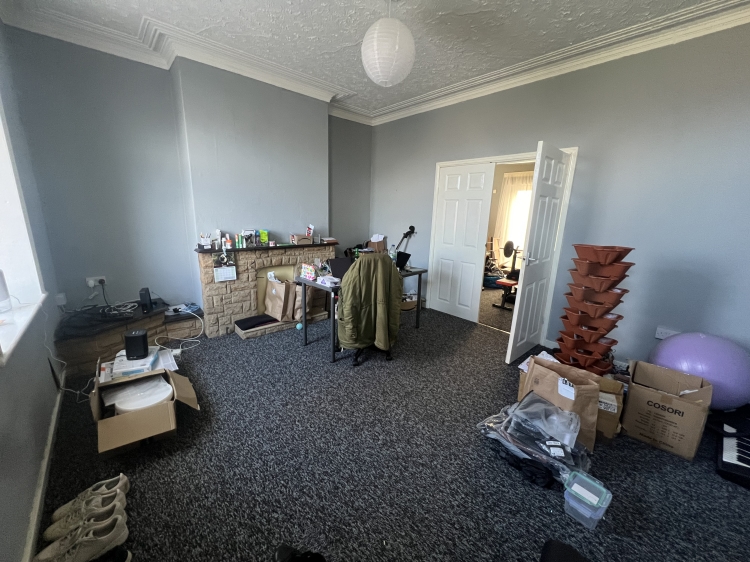

Dining Room
5
4.4958m x 3.6068m - 14'9" x 11'10"<br>Patio door leading to the rear yard, stairs leading to the first floor, radiator
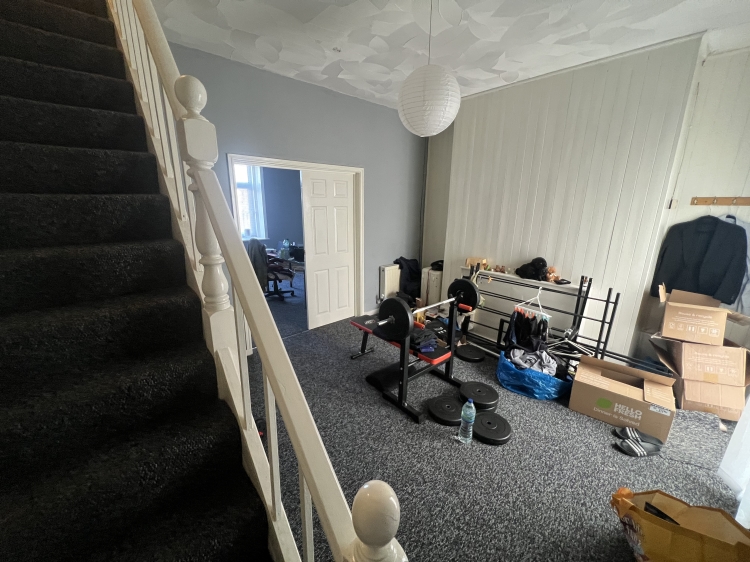

Kitchen
5
4.2164m x 2.0066m - 13'10" x 6'7"<br>Fitted with wall and base units, plumbing for washing machine, stainless steel sink with drainer and mixer tap, electric hob and oven, radiator, double glazed window to the side elevation
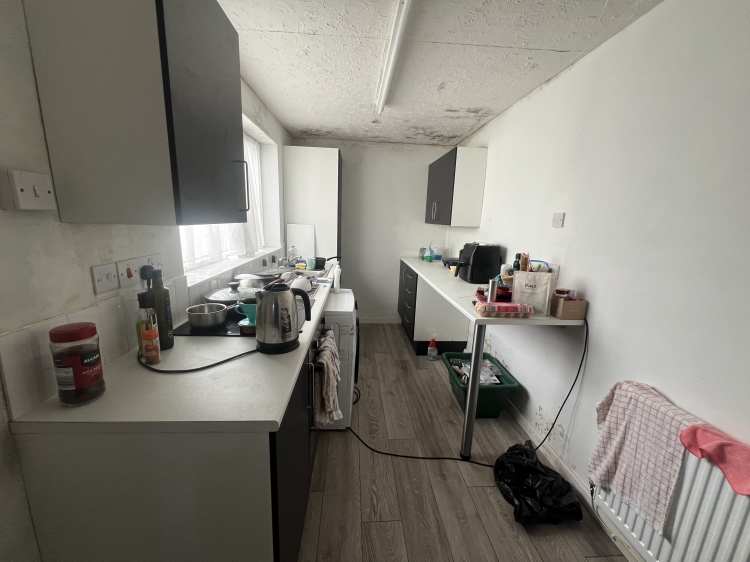

Landing
5
Loft Access, Radiator
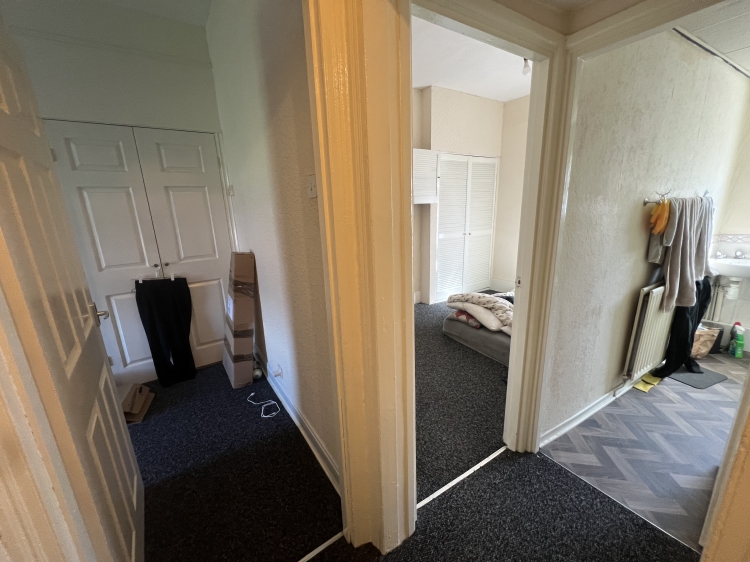

Bedroom One
5
4.1148m x 3.8354m - 13'6" x 12'7"<br>Double glazed window to the front elevation, two fitted wardrobes, radiator
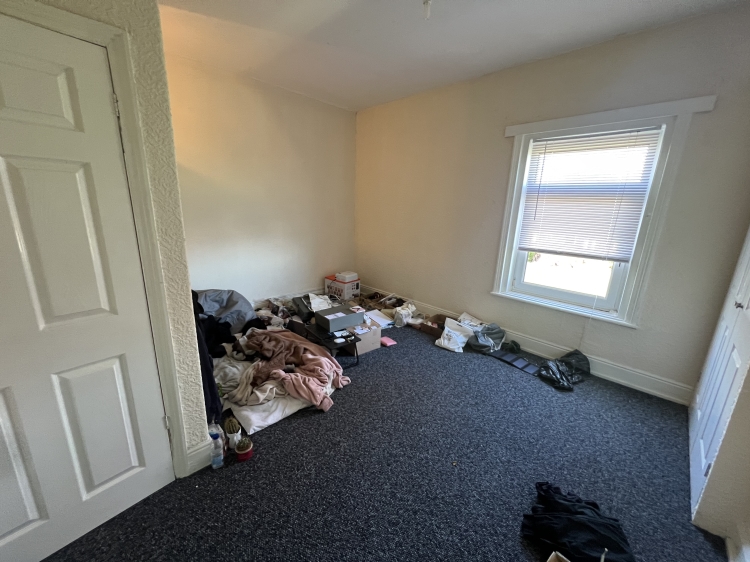

Bedroom Two
5
3.6322m x 2.3114m - 11'11" x 7'7"<br>Double glazed window to the rear elevation, radiator
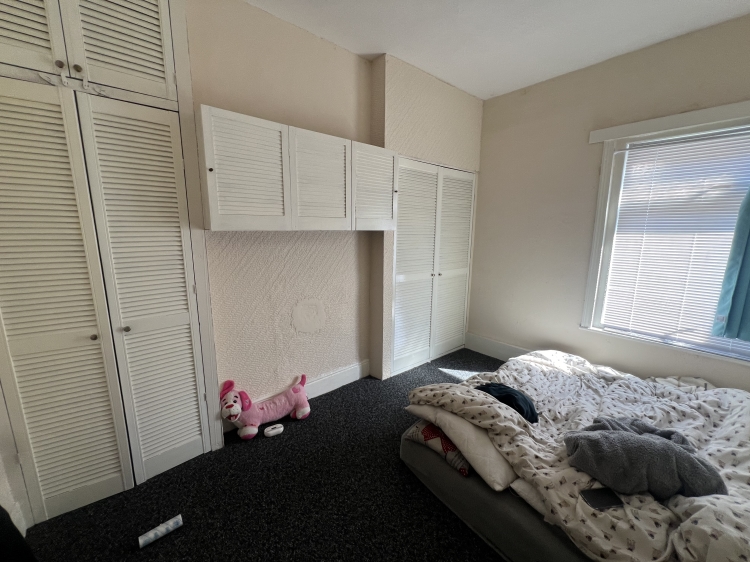

Bathroom
5
Fitted with; shower cubicle with mains supply, wall mounted sink, low level w/c, radiator, double glazed window to the rear elevation
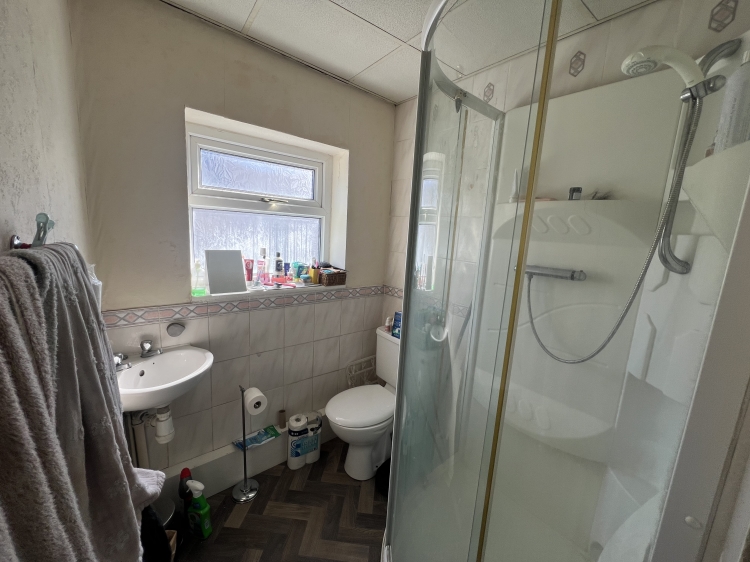

Externally
5
To the front is a garden and to the rear is a Yard
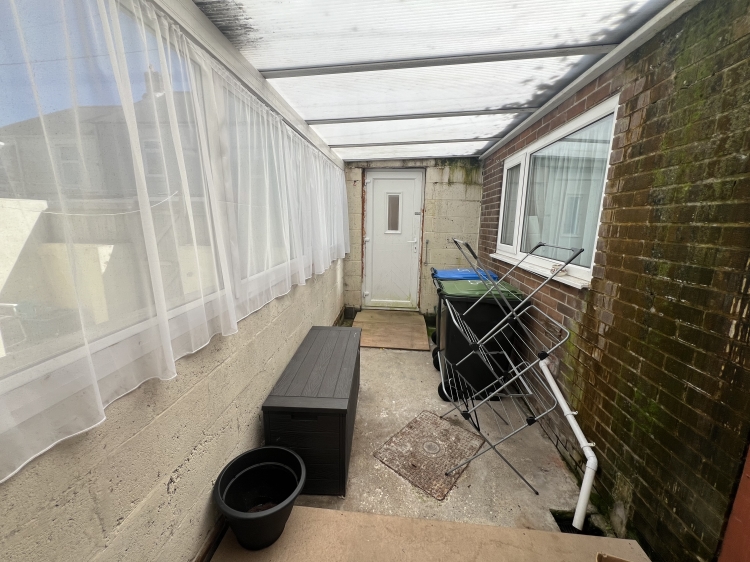

WE CANNOT VERIFY THE CONDITIONS OF ANY SERVICES, FIXTURES, FITTINGS ETC AS NONE WERE CHECKED. ALL MEASUREMENTS APPROXIMATE.
YOUR HOME IS AT RISK IF YOU DO NOT KEEP UP THE REPAYMENTS ON ANY MORTGAGE OR LOAN SECURED ON IT.
These are draft particulars awaiting vendors approval. They are relased on the understanding that the information contained may not be accurate.