
Presented by : Dowen Peterlee : To View, Telephone 0191 5180181
£85,000
DOBSON TERRACE, WINGATE, COUNTY DURHAM, TS28 TS28 5JA
Under Offer
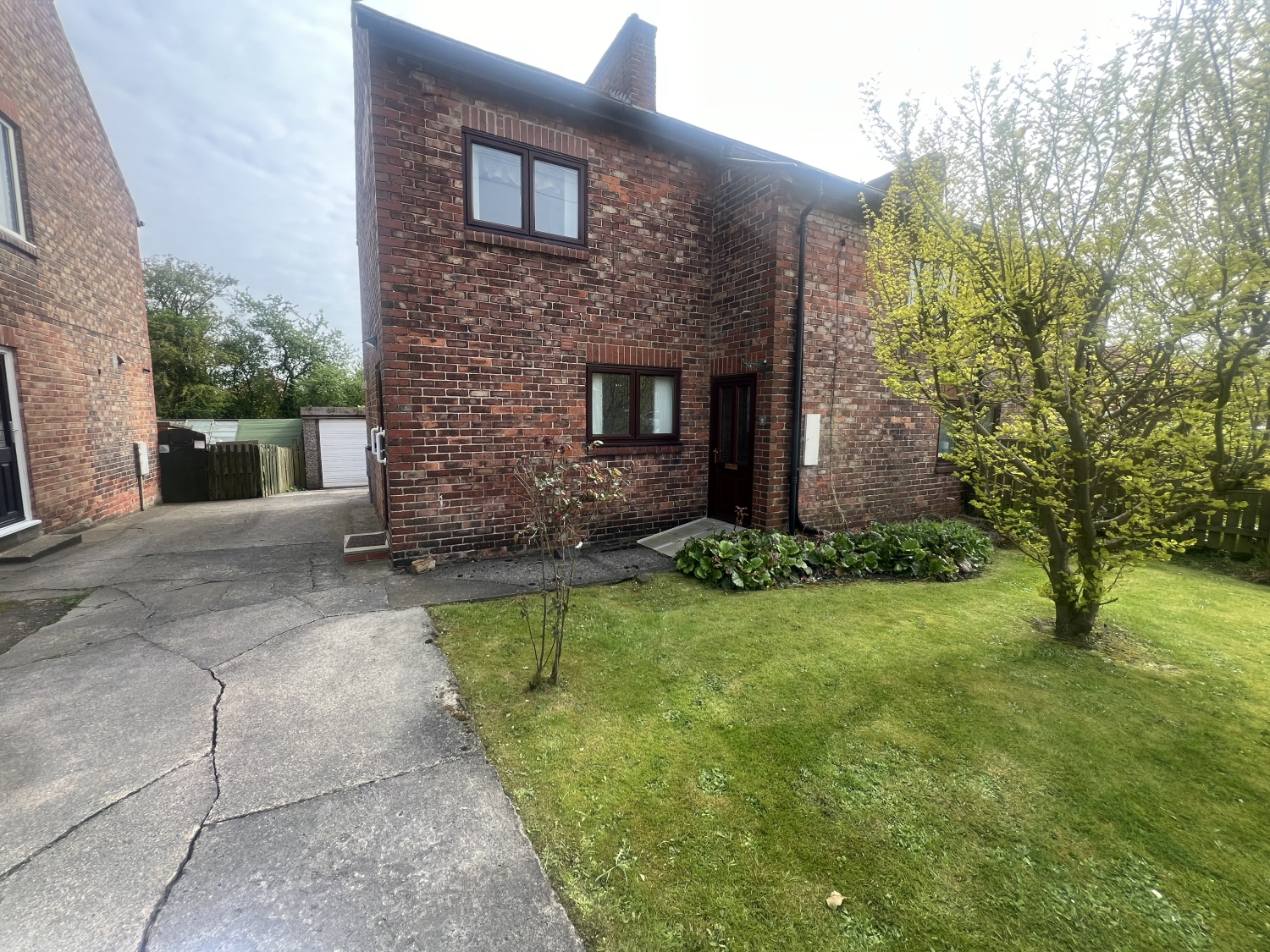 3 Bedroom Semi-Detached
3 Bedroom Semi-Detached
 3 Bedroom Semi-Detached
3 Bedroom Semi-Detached
<p>Welcome to Dobson Terrace, a delightful 3 bedroom semi-detached house situated in the popular village of Wingate, offering a wonderful opportunity for a variety of buyers. With the added advantage of no onward chain, this property presents a hassle-free transition into comfortable living.</p><p>Upon arrival, you are greeted by an inviting entrance hall, setting the tone for the warmth that permeates throughout the home. Convenience is key with a convenient downstairs w/c and shower room, providing practicality for daily living.
</p><p>The heart of the home lies in the spacious living room, offering a cosy retreat for relaxation and unwinding after a long day. Adjacent, the kitchen/diner provides a delightful space for culinary endeavours' and dining with loved ones, creating the perfect setting for shared meals and memorable moments.
</p><p>A rear hall adds convenience. </p><p>The property has a well-appointed landing leading to three inviting bedrooms, each offering ample space and comfort for rest and rejuvenation. The convenience of an additional w/c on this level adds to the practicality of the home.
</p><p>Externally, both front and rear gardens offer charming outdoor spaces, with the south-facing large rear garden providing a perfect spot for outdoor enjoyment and entertaining. A single detached garage and shared driveway ensure ample parking and storage options for residents.
</p><p>Nestled in the heart of Wingate, Dobson Terrace enjoys a tranquil setting while still being within easy reach of a range of amenities, including shops, schools, and transport links. Whether you're a first-time buyer, growing family, or downsizer, this charming property promises a comfortable and fulfilling lifestyle for years to come.</p><p><br></p><p><br></p><p><br></p><p><br></p><p><br></p>
Entrance Hall
5
3.0226m x 2.0574m - 9'11" x 6'9"<br>UPVC Door, stairs leading to first floor landing, radiator, storage cupboard
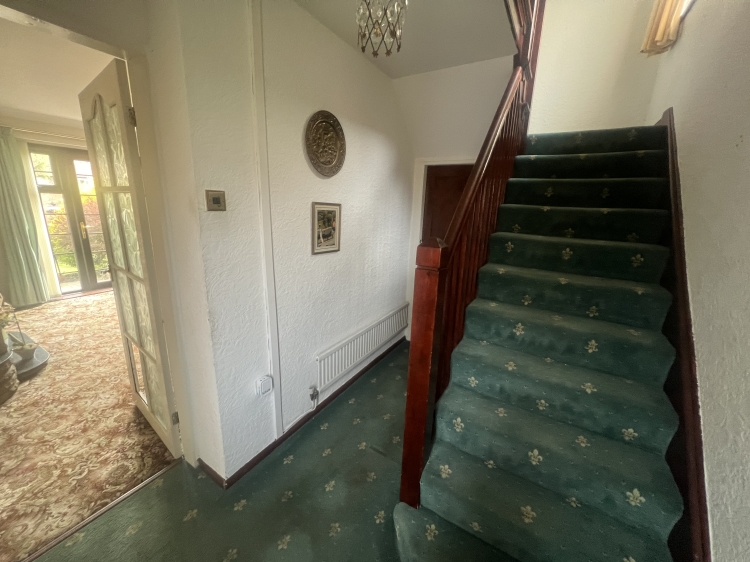

Living Room
5
4.4958m x 3.937m - 14'9" x 12'11"<br>Patio door leading to rear garden, two double glazed full length windows to the rear elevation, radiator, brick feature wall
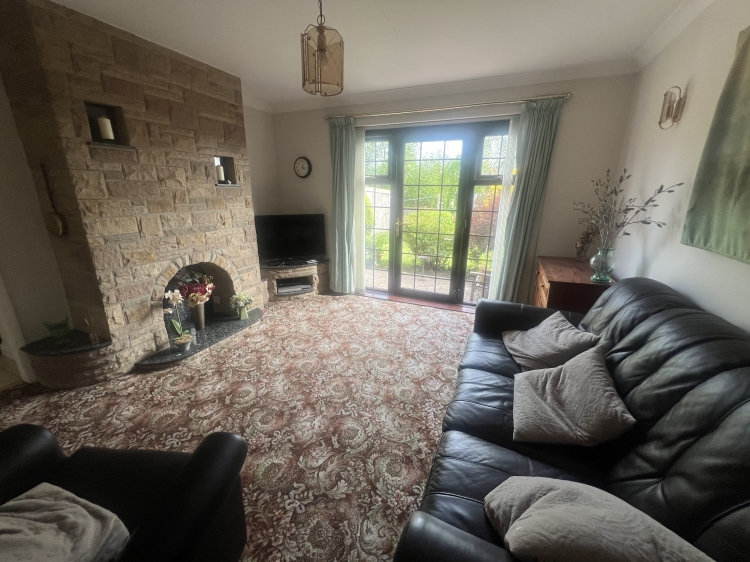

Kitchen/Diner
5
3.937m x 3.6068m - 12'11" x 11'10"<br>Fitted with a range of wall and base units with complementing work surfaces, Aga cooker, gas hob, electric oven, extractor hood, stainless steel sink with drainer and mixer tap, space for fridge/freezer, plumbing for washing machine, radiator, double glazed window to the rear elevation
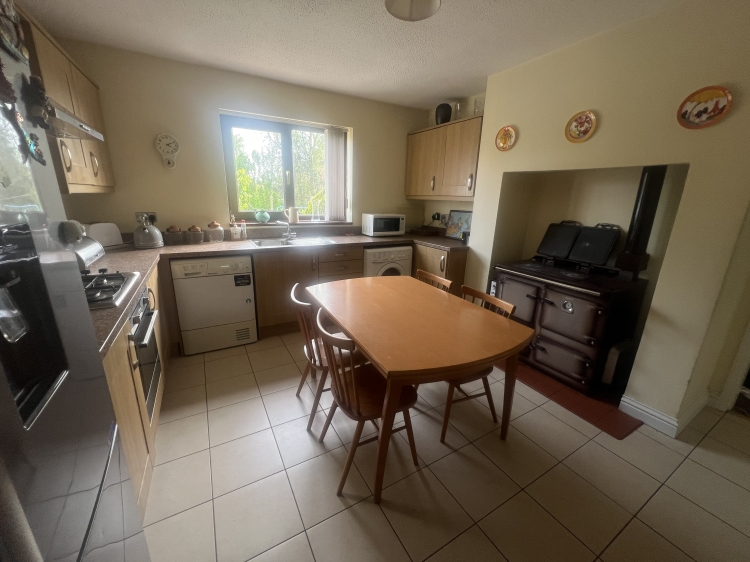

Hall
5
1.4224m x 1.4224m - 4'8" x 4'8"<br>UPVC Door
Shower Room
5
2.3114m x 1.397m - 7'7" x 4'7"<br>Fitted with a 3 piece suite comprising of; Double shower with electric supply, pedestal hand wash basin, low level w/c, radiator, extractor fan, tiled walls, double glazed window to the front elevation
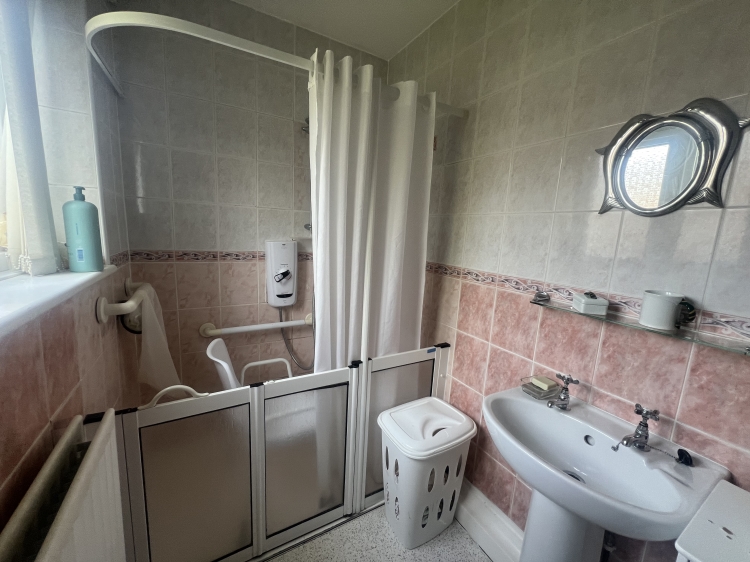

Cloaks/Wc
5
1.8034m x 0.7874m - 5'11" x 2'7"<br>Low level w/c, double glazed window to the side elevation
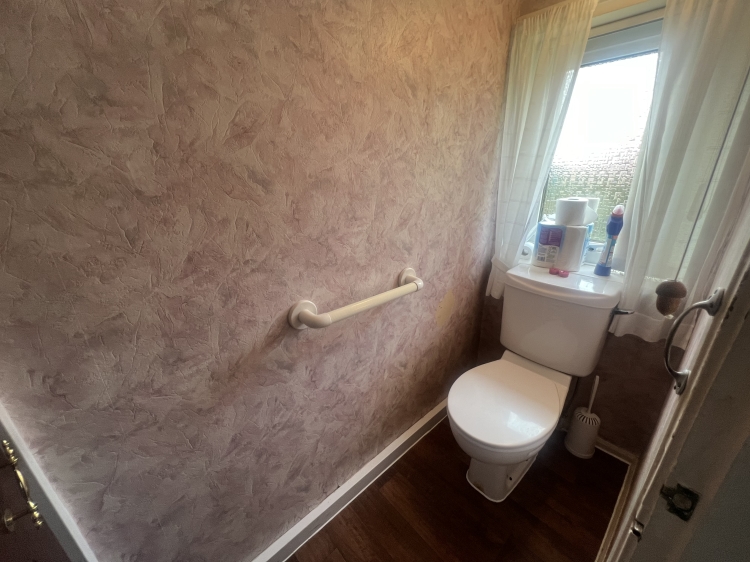

Landing
5
Double glazed window to the front elevation, radiator
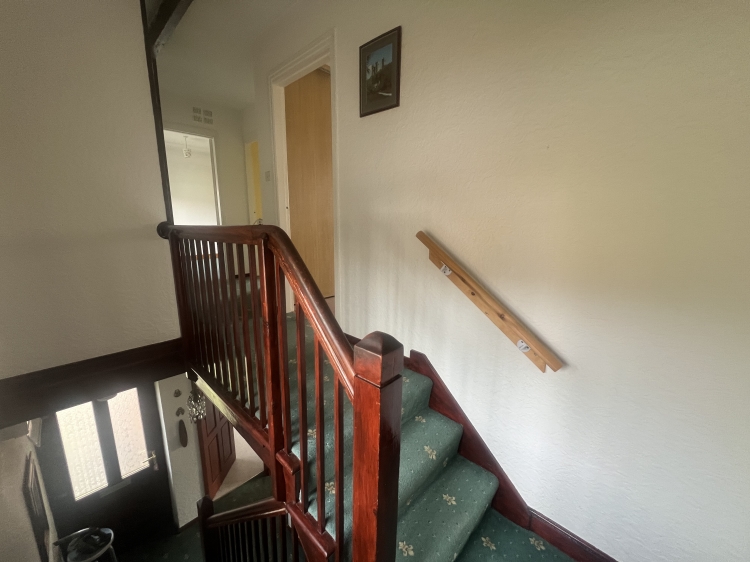

Bedroom One
5
4.5212m x 3.81m - 14'10" x 12'6"<br>Double glazed window to the rear elevation, fitted wardrobes, radiator
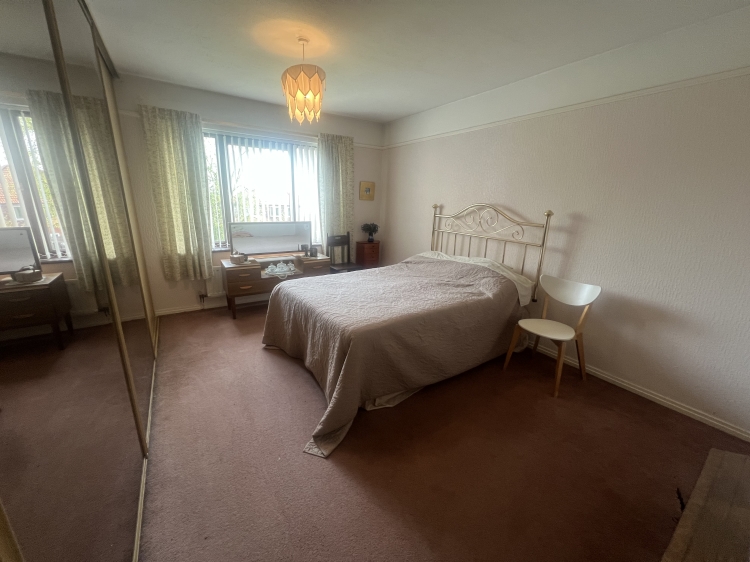

Bedroom Two
5
4.064m x 3.937m - 13'4" x 12'11"<br>Double glazed window to the rear elevation, radiator, loft access
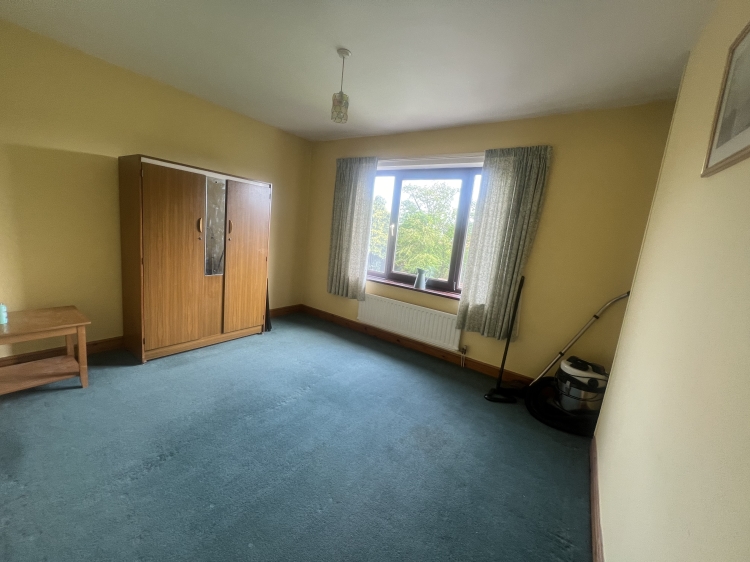

Bedroom Three
5
2.9972m x 2.2606m - 9'10" x 7'5"<br>Double glazed window to the front elevation, radiator
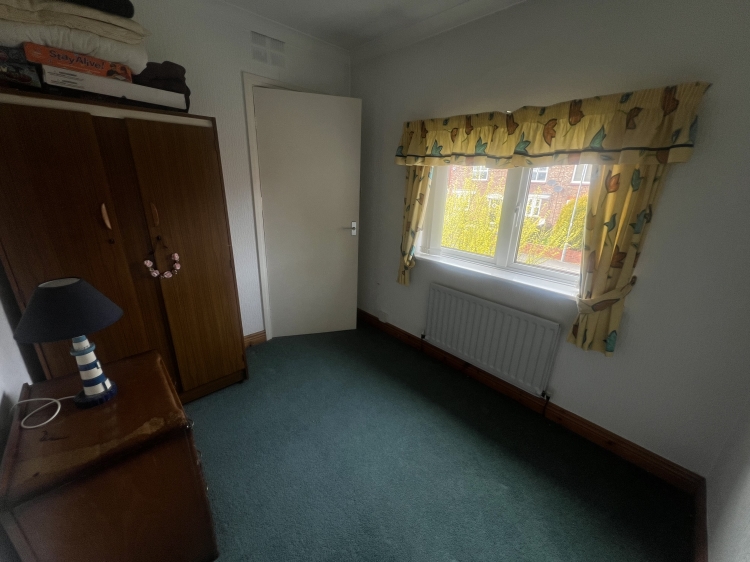

Cloaks/Wc
5
0.9906m x 0.8128m - 3'3" x 2'8"<br>Low level w/c, hand wash basin, extractor fan
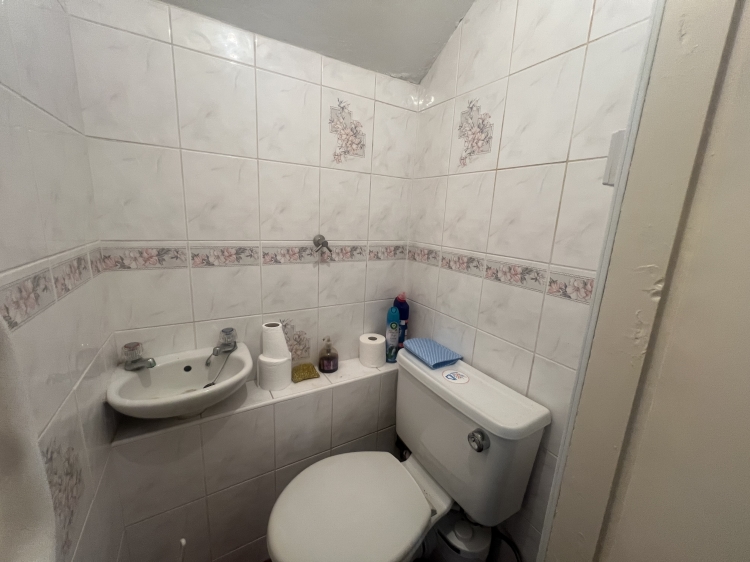

Garage
5
Single detached garage with up and over door
Externally
5
To the Front;Shared driveway, access to garage and laid to lawn garden To the Rear;South facing, private laid to lawn garden with mature boarders and block paved patio area
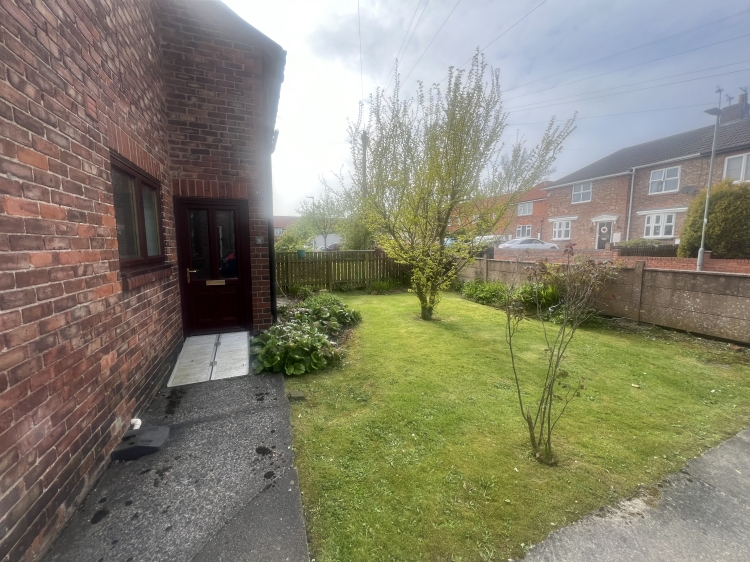

WE CANNOT VERIFY THE CONDITIONS OF ANY SERVICES, FIXTURES, FITTINGS ETC AS NONE WERE CHECKED. ALL MEASUREMENTS APPROXIMATE.
YOUR HOME IS AT RISK IF YOU DO NOT KEEP UP THE REPAYMENTS ON ANY MORTGAGE OR LOAN SECURED ON IT.
These are draft particulars awaiting vendors approval. They are relased on the understanding that the information contained may not be accurate.