
Presented by : Dowen Peterlee : To View, Telephone 0191 5180181
£175,000
KESTREL WAY, HASWELL, DURHAM, COUNTY DURHAM, DH6 DH6 2BF
SSTC
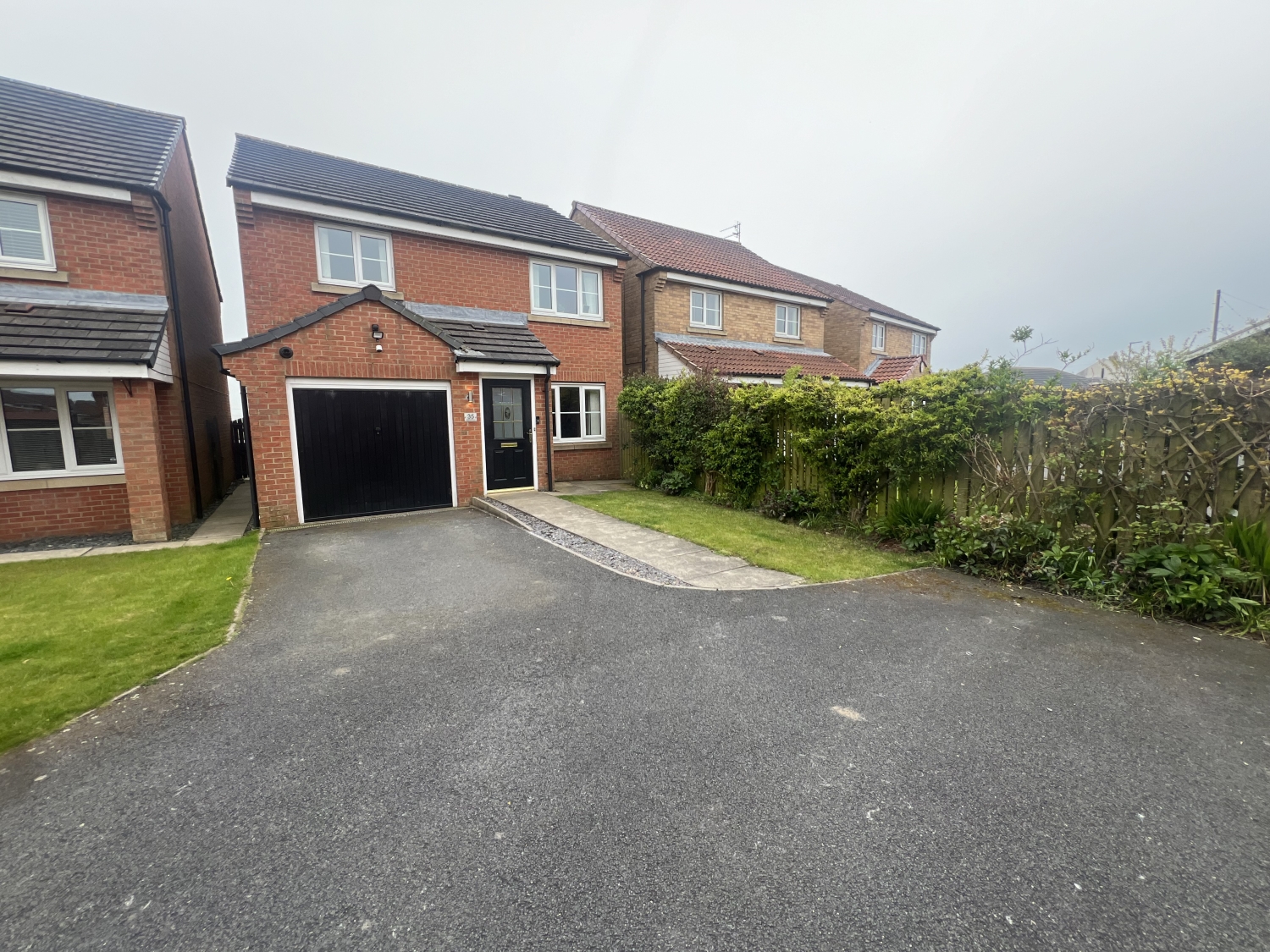 3 Bedroom Detached
3 Bedroom Detached
 3 Bedroom Detached
3 Bedroom Detached
<p><span style="font-family: var(--font-body); font-size: 0.8125rem; font-weight: var(--body-font-weight); text-align: var(--body-text-align); letter-spacing: 0.01em;">Welcome to Kestrel Way, where your ideal home awaits in the form of a charming 3-bedroom detached house, ready for you to move in and make it your own. Step into the welcoming hall, where the journey into your new home begins.</span><br></p><div>The ground floor offers a comfortable living room, where relaxation and gatherings with loved ones come naturally. Adjacent is the dining room, providing an inviting space for family meals or entertaining guests with culinary delights prepared in the nearby kitchen.</div><div><br></div><div>
</div><div>Speaking of the kitchen, it is both practical and stylish, equipped to meet the demands of modern living. Nearby, a convenient utility room and downstairs W/C enhance the functionality of the home, catering to your everyday needs.</div><div><br></div><div>
</div><div>Ascend to the landing, where three bedrooms await, each offering a cosy retreat at the end of the day. The master bedroom boasts the luxury of an en-suite bathroom, providing a private oasis for relaxation and rejuvenation.</div><div><br></div><div>
</div><div>Completing the accommodation is a family bathroom, ensuring convenience for all residents. Need extra storage space? Look no further than the part-boarded loft, offering ample room to store belongings securely.</div><div><br></div><div>
</div><div>The integral garage provides parking space for your vehicl<span style="font-size: 0.8125rem; font-family: var(--font-body); font-weight: var(--body-font-weight); text-align: var(--body-text-align);">e and additional storage options, while the front garden adds curb appeal to your new abode. Step into the south-facing rear garden, where sunlight bathes the outdoor space, creating the perfect setting for al fresco dining, gardening, or simply basking in the sunshine.</span></div><div>Kestrel Way is more than just a house; it's a place where cherished memories are made and cherished. Welcome home. *SOLD WITH NO ONWARD CHAIN*</div><p><br></p><p><br></p><p><br></p><p><br></p><p><br></p><p><br></p>
Hall
5
1.6002m x 0.9398m - 5'3" x 3'1"<br>UPVC Door
Living Room
5
4.2164m x 3.4544m - 13'10" x 11'4"<br>Double glazed window to the front elevation, Electric fire with surround, radiator, coving to ceiling, opening into the dining room
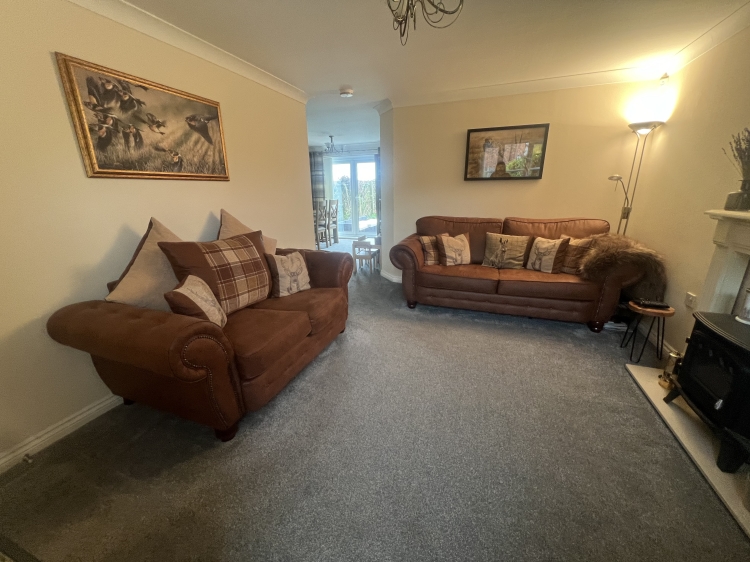

Dining Room
5
3.7592m x 3.4036m - 12'4" x 11'2"<br>Stairs to first floor landing, patio door to the rear garden, storage cupboard, coving to ceiling, radiator
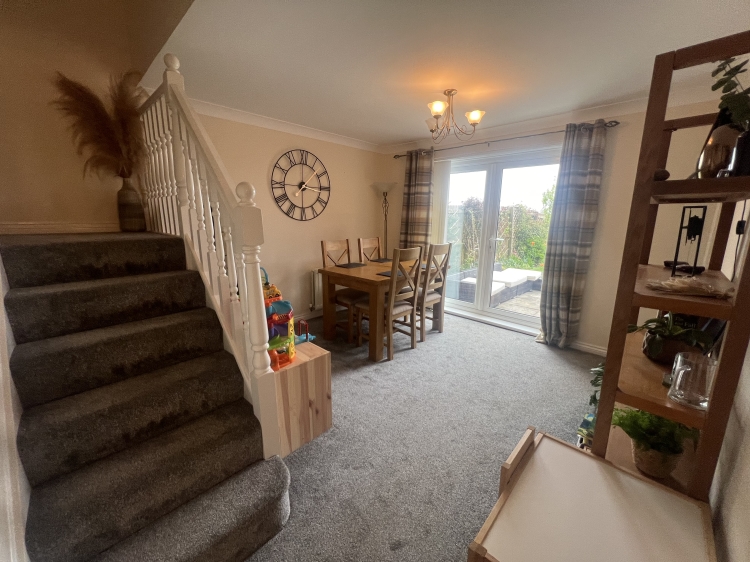

Kitchen
5
3.429m x 2.667m - 11'3" x 8'9"<br>Fitted with a range of wall and base units, Gas Hob, Electric oven, extractor hood, fridge/freezer, stainless steel sink with drainer and dual tap, dishwasher, splash back tiles, radiator, tiled flooring, double glazed window to the rear elevation
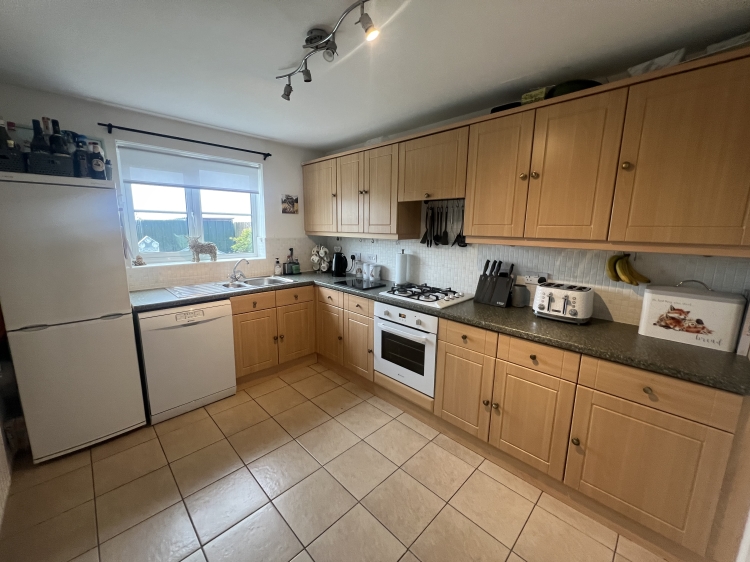

Utility
5
1.9812m x 1.7018m - 6'6" x 5'7"<br>Fitted with base units, plumbing for washing machine, splash back tiling, tiled flooring, UPVC door to the side elevation.
Cloaks/Wc
5
1.9812m x 0.8636m - 6'6" x 2'10"<br>Low level w/c, pedestal hand wash basin, radiator, extractor fan, part tiled walls, tiled floor
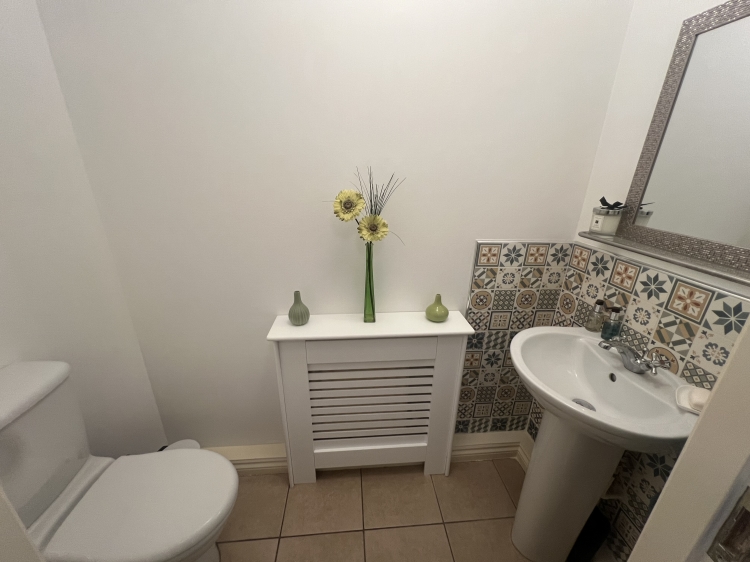

Landing
5
4.1148m x 2.8194m - 13'6" x 9'3"<br>Storage cupboard, loft access to a part boarded loft space
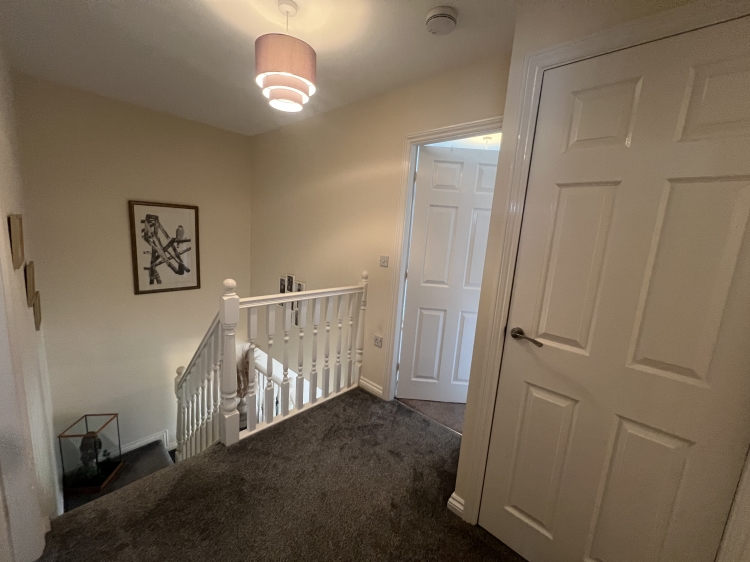

Bedroom One
5
4.1148m x 2.8194m - 13'6" x 9'3"<br>Double glazed window to the rear elevation, radiator
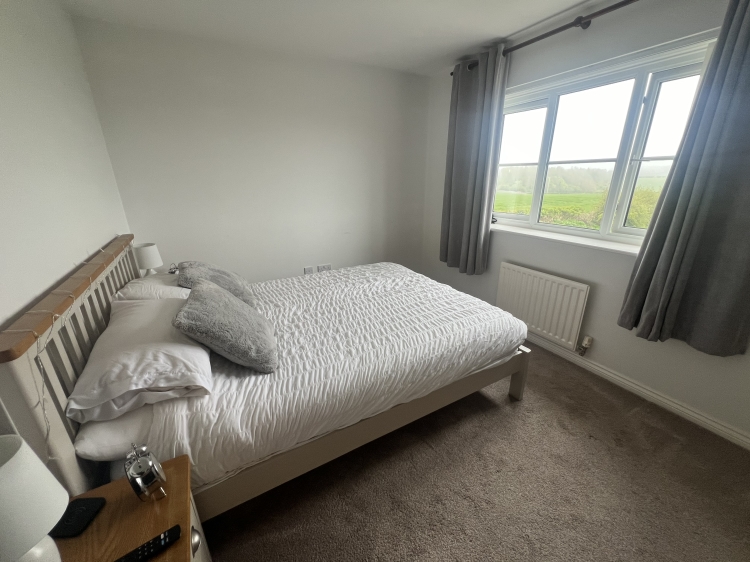

En-Suite
5
2.3114m x 2.0574m - 7'7" x 6'9"<br>Fitted with a 3 piece suite comprising of; Double shower with mains supply, pedestal hand wash basin, low level w/c, radiator, extractor fan, coving to ceiling, part tiled walls, tiled flooring, double glazed window to the rear elevation.
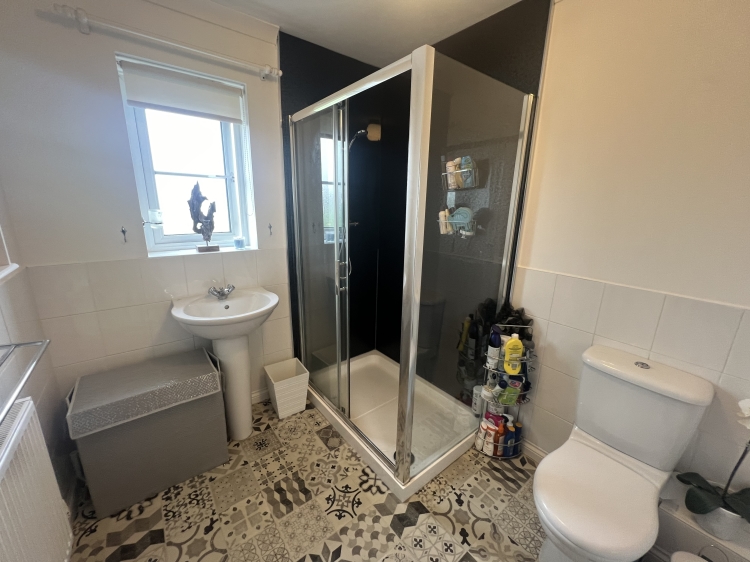

Bedroom Two
5
3.0734m x 2.8448m - 10'1" x 9'4"<br>Double glazed window to the front elevation, radiator
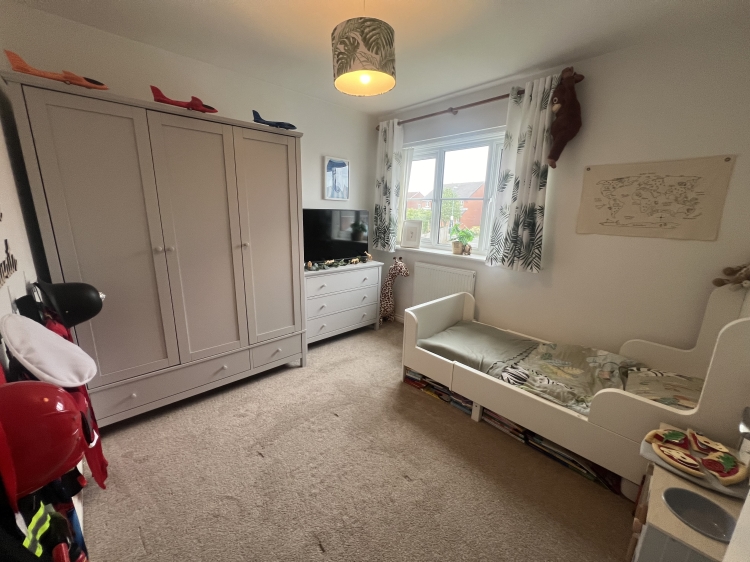

Bedroom Three
5
3.0988m x 2.4638m - 10'2" x 8'1"<br>Double glazed window to the front elevation, radiator
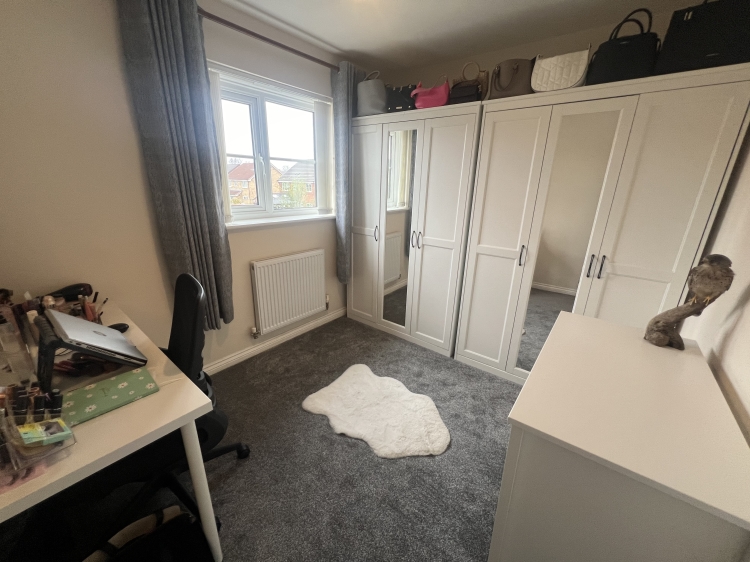

Bathroom
5
Fitted with a 3 piece suite comprising of ; Panelled bath, pedestal hand wash basin, low level w/c, part tiled walls, tiled flooring, coving to ceiling, double glazed window to the side elevation.
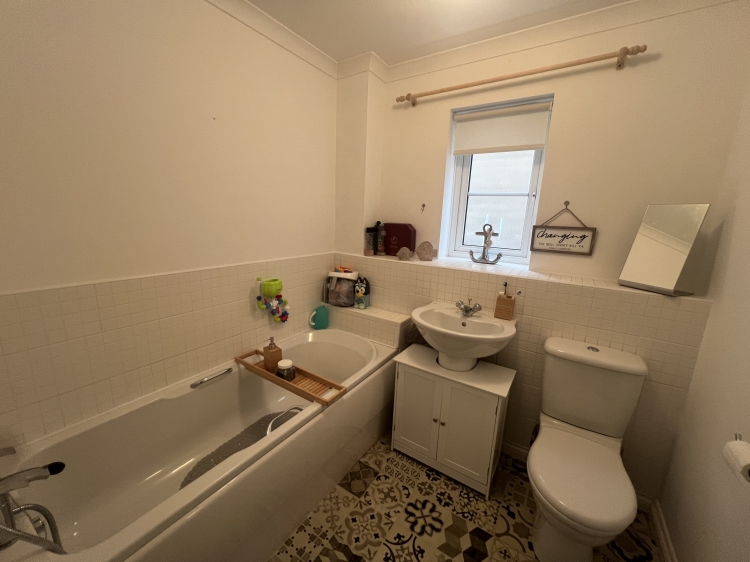

Garage
5
Up and Over door, work surfaces, electricity and lighting
Externally
5
To the Front;Laid to lawn garden with flower boarders, slate boarder, security light and 2 car driveway leading to the garage.To the Rear;Private/not overlooked laid to lawn south facing garden with mature boarders, pear tree, patio area, shed, security light, gate access to side elevation and gate to rear leading onto fields.
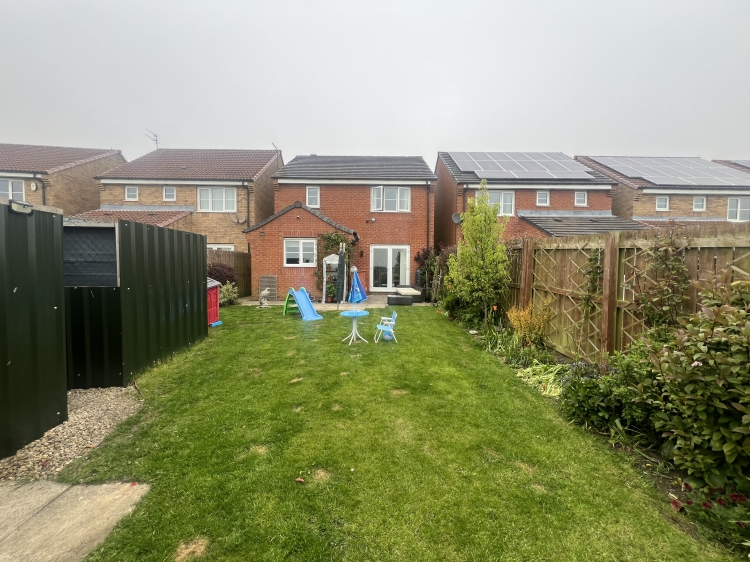

WE CANNOT VERIFY THE CONDITIONS OF ANY SERVICES, FIXTURES, FITTINGS ETC AS NONE WERE CHECKED. ALL MEASUREMENTS APPROXIMATE.
YOUR HOME IS AT RISK IF YOU DO NOT KEEP UP THE REPAYMENTS ON ANY MORTGAGE OR LOAN SECURED ON IT.
These are draft particulars awaiting vendors approval. They are relased on the understanding that the information contained may not be accurate.