
Presented by : Dowen Sunderland : To View, Telephone 0191 5142299
OIRO £120,000
WOOD STREET, MILLFIELD, SUNDERLAND, TYNE AND WEAR, SR4 SR4 6EP
Under Offer
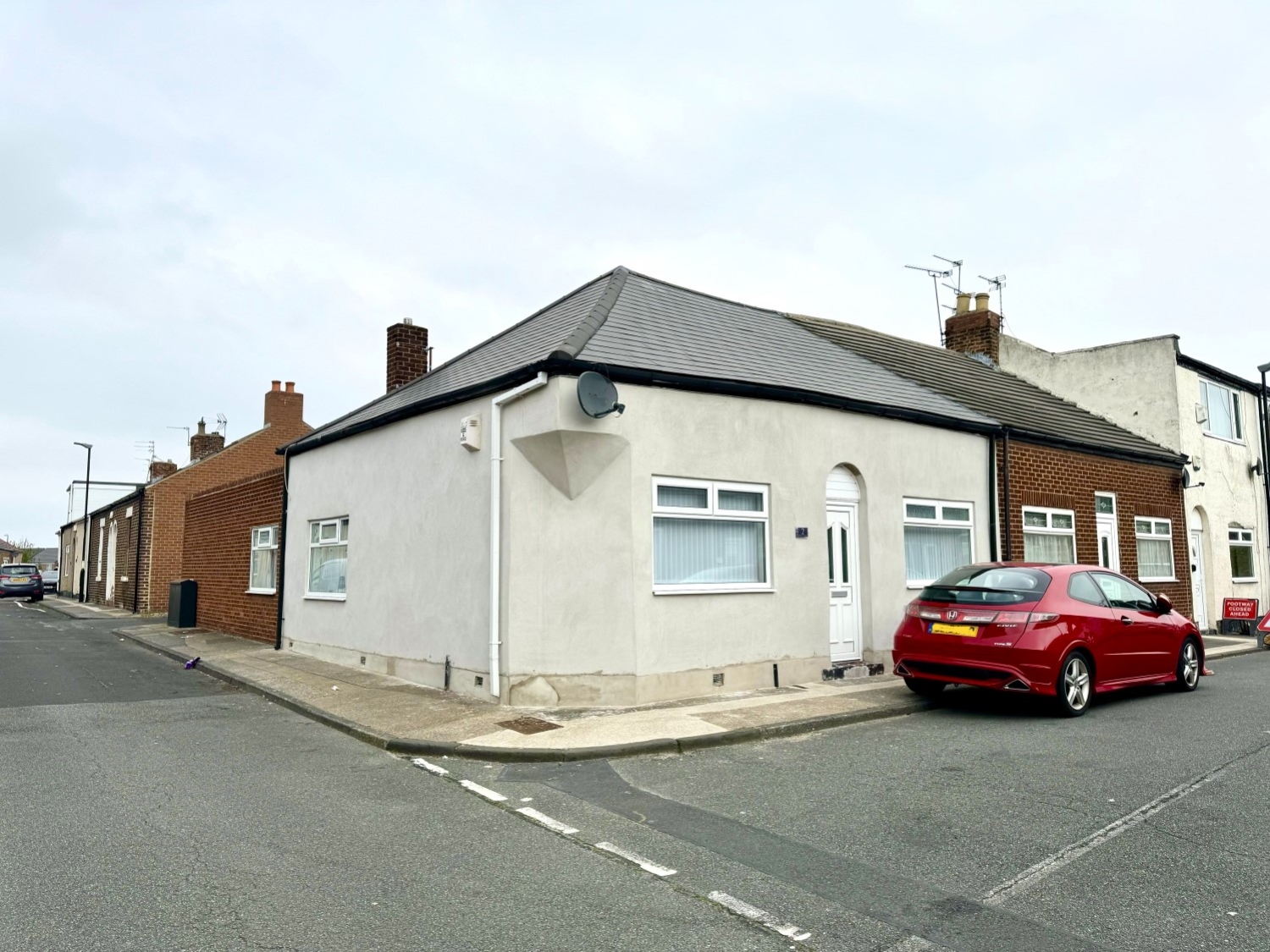 3 Bedroom End of Terrace
3 Bedroom End of Terrace
 3 Bedroom End of Terrace
3 Bedroom End of Terrace
<p><span style="font-family: var(--ov-font-body); font-size: 0.8125rem; letter-spacing: 0.01em; text-align: var(--body-text-align);">Welcome to the market! Step into spacious comfort with this inviting 2/3 bedroom home nestled on an end terrace. Boasting a convenient single-level layout, this property features 2/3 bedrooms, 2 reception rooms, a well-appointed kitchen, and a family bathroom. Adding to its allure, enjoy off-street parking facilitated by an electric roller shutter door. Conveniently located near local amenities, schools, the metro link, University of Sunderland, and Sunderland Royal Hospital, this residence offers both accessibility and practicality. Recently adorned with fresh decor, this home presents itself immaculately, catering to the discerning tastes of first-time buyers and savvy investors alike. To truly grasp the abundant space and charm this property offers, a viewing is a must. For further details or to arrange a viewing, don't hesitate to contact Dowen at 0191 514 2299</span><br></p>
Entrance Hallway
5
Entrance via UPVC double glazed door, radiator, laminate flooring
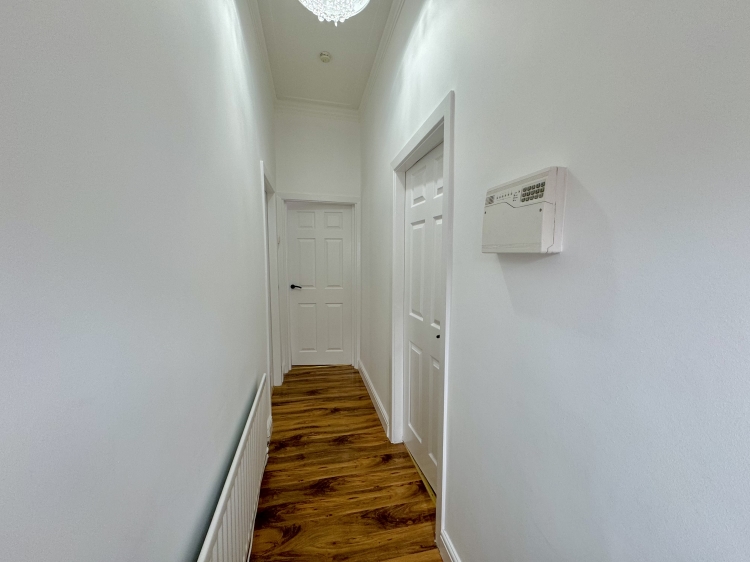

Lounge
5
4.6736m x 3.8608m - 15'4" x 12'8"<br>UPVC double glazed window, radiator, laminate flooring, feature fireplace with fire
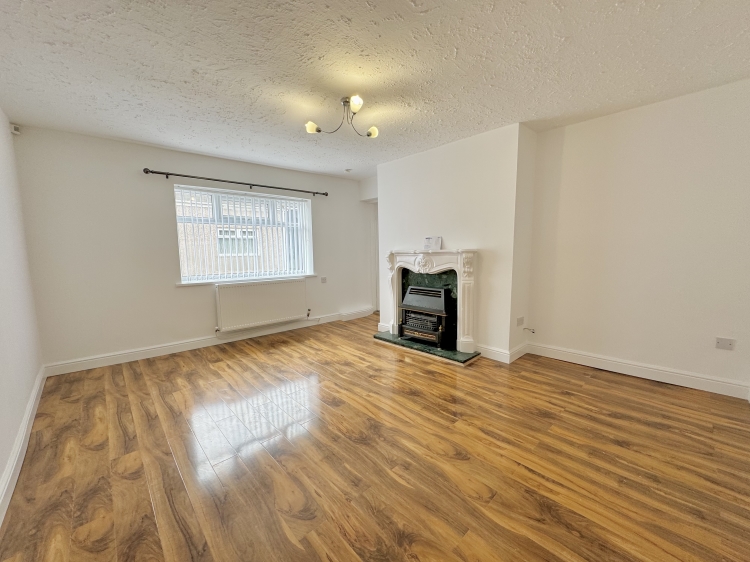

Reception Room/Bedroom
5
3.937m x 3.6322m - 12'11" x 11'11"<br>UPVC double glazed window, radiator, laminate flooring
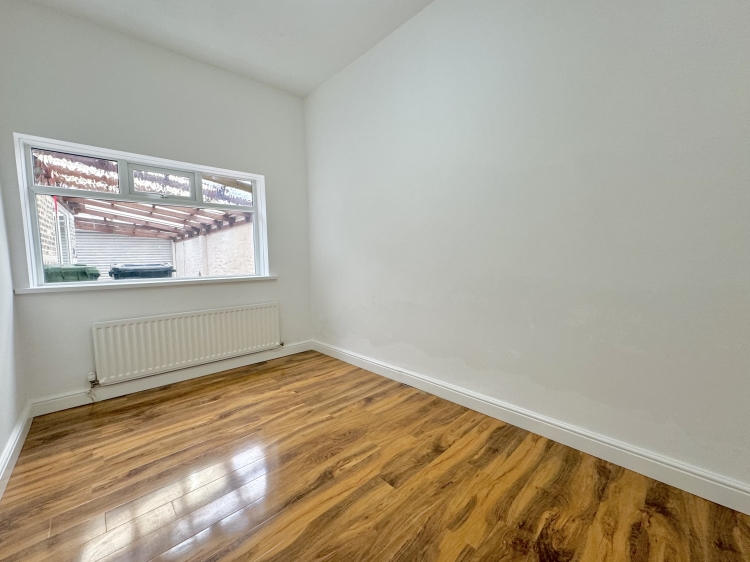

Dining Room
5
4.0132m x 2.4892m - 13'2" x 8'2"<br>UPVC double glazed window, radiator, laminate flooring
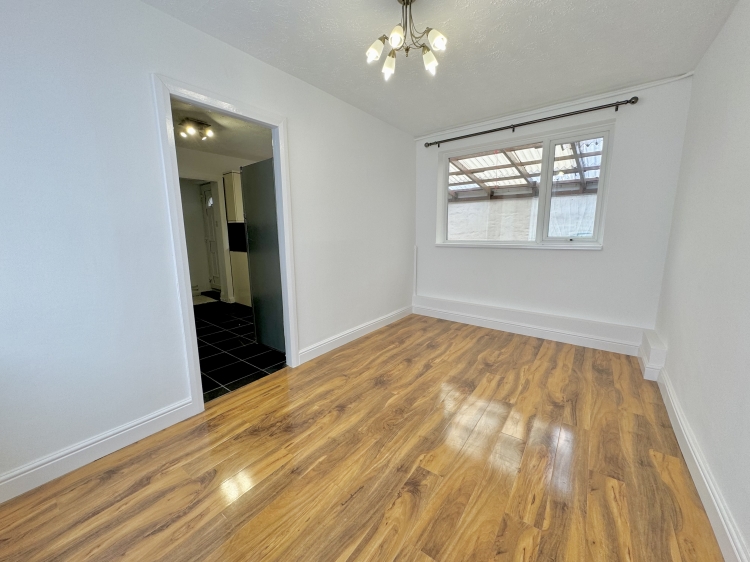

Kitchen
5
4.0132m x 2.6924m - 13'2" x 8'10"<br>Good range of wall and base units finished in cream laminate, heat resistant work surfaces, stainless steel sink unit with mixer tap, integrated oven, hob and extractor, plumbing for washing machine, tiling to the floor, tiling to splash and work areas, enclosed wall mounted gas fired combi boiler, UPVC double glazed window
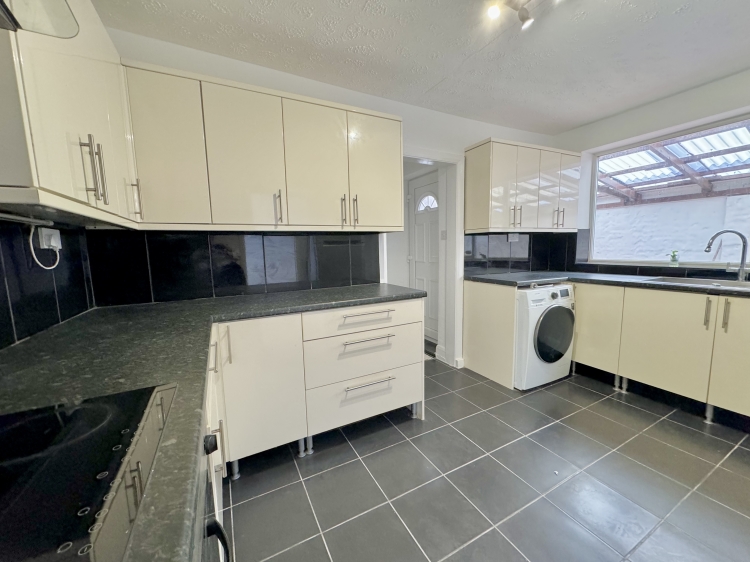

Rear Lobby
5
UPVC double glazed door accessing rear yard
Bathroom
5
2.6416m x 2.3114m - 8'8" x 7'7"<br>Three piece suite comprising of walk in corner shower enclosure with over head electric shower, low flush WC, pedestal hand wash basin, tiling to all four walls and floor, radiator, UPVC double glazed window
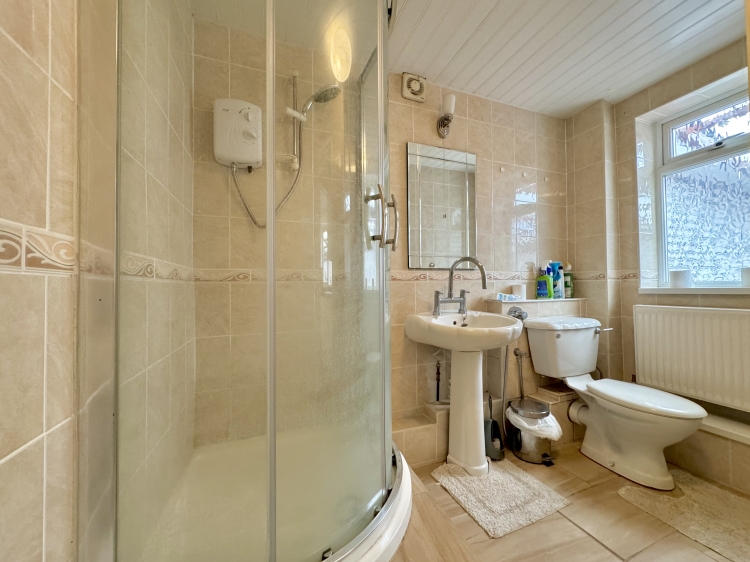

Bedroom One
5
3.937m x 3.302m - 12'11" x 10'10"<br>UPVC double glazed window, radiator, laminate flooring, loft access
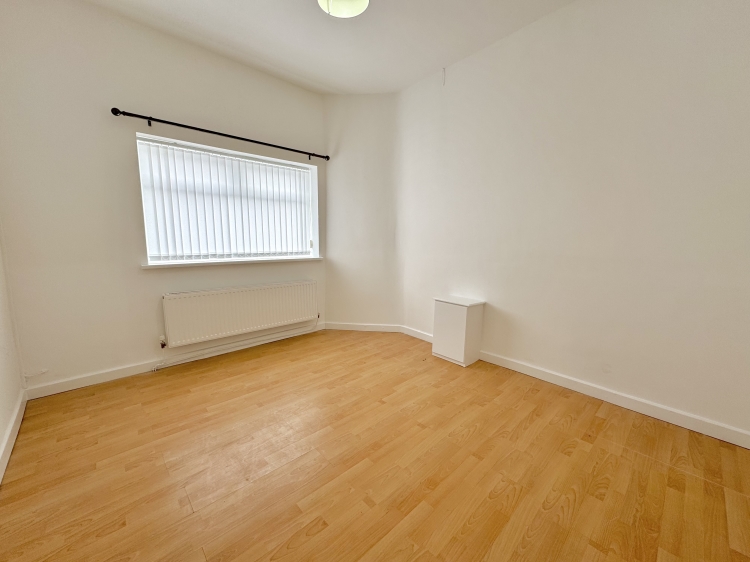

Bedroom Two
5
3.8608m x 3.048m - 12'8" x 10'0"<br>UPVC double glazed window, radiator, laminate flooring
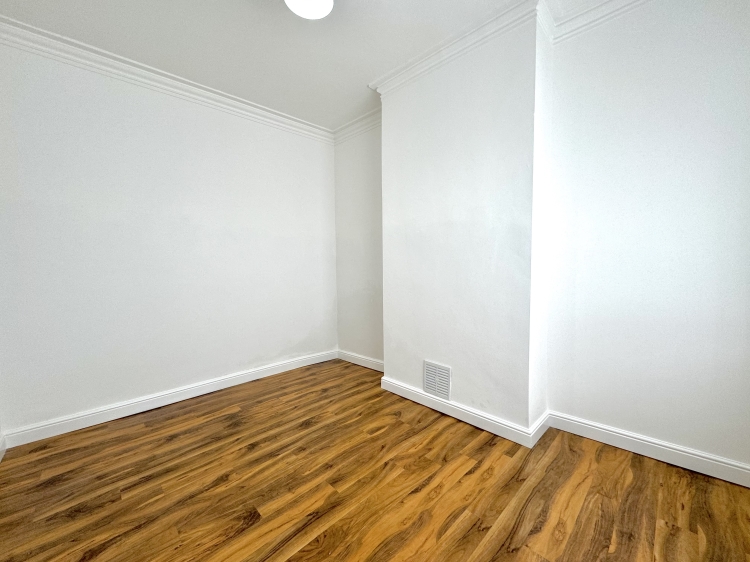

Externally
5
Wall enclosed yard area with electric roller shutter door for off street parking
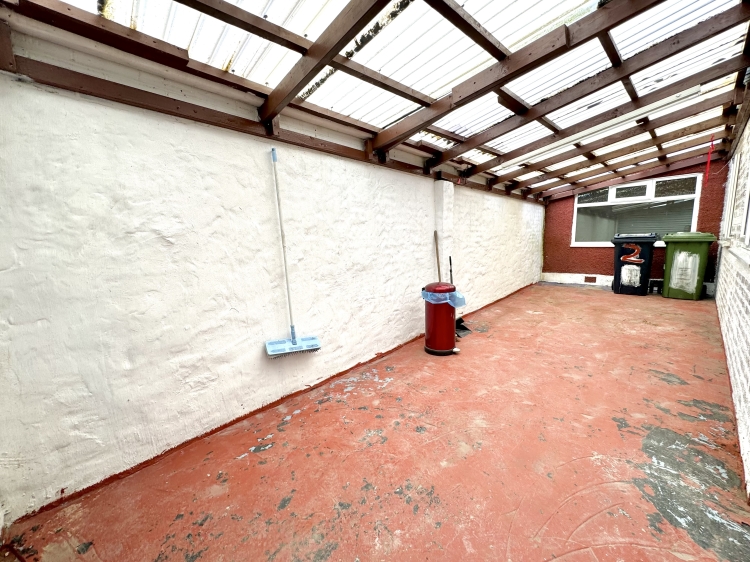

WE CANNOT VERIFY THE CONDITIONS OF ANY SERVICES, FIXTURES, FITTINGS ETC AS NONE WERE CHECKED. ALL MEASUREMENTS APPROXIMATE.
YOUR HOME IS AT RISK IF YOU DO NOT KEEP UP THE REPAYMENTS ON ANY MORTGAGE OR LOAN SECURED ON IT.
These are draft particulars awaiting vendors approval. They are relased on the understanding that the information contained may not be accurate.