
Presented by : Dowen Hartlepool : To View, Telephone 01429 860806
Offers Over £125,000
MASEFIELD ROAD, RIFT HOUSE TS25 4PE
SSTC
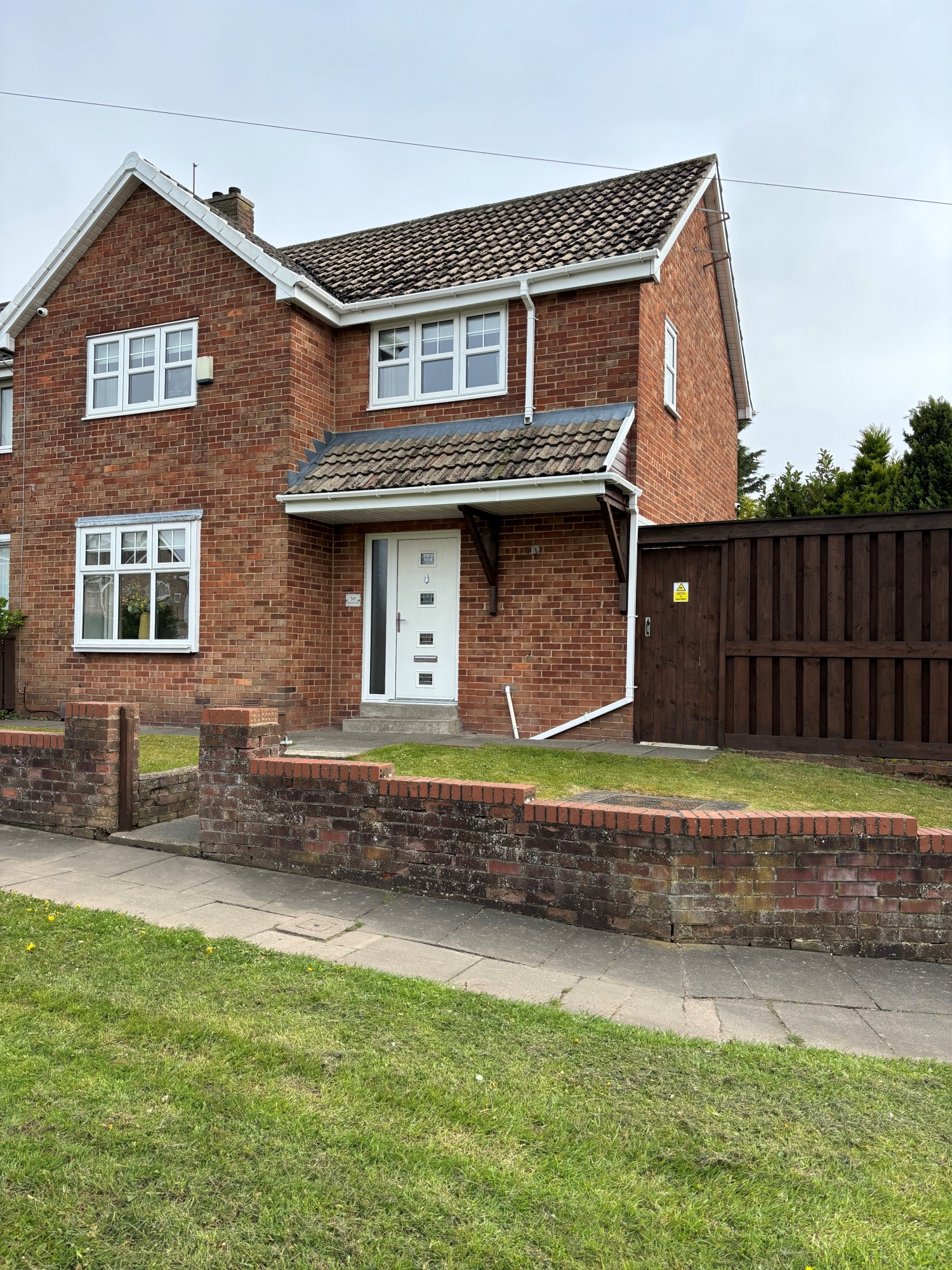 3 Bedroom End of Terrace
3 Bedroom End of Terrace
 3 Bedroom End of Terrace
3 Bedroom End of Terrace
<p>Step into the epitome of contemporary living with this impeccable three-bedroom end-terraced home, boasting spacious interiors and a cleverly converted loft room accessed via a fixed staircase. Positioned proudly on a corner plot, with an open-plan green space to the front and convenient access to the sprawling 100-acre Summerhill Country Park on the western edge of Hartlepool, this residence offers a perfect blend of tranquillity and outdoor recreation. <span style="font-family: var(--ov-font-body); font-size: 0.8125rem; letter-spacing: 0.01em; text-align: var(--body-text-align);">From the moment you step through the entrance, you'll be captivated by the attention to detail and pristine presentation throughout. The heart of the home lies in the very spacious fitted kitchen/dining room, complete with a host of appliances and a convenient storage cupboard equipped with plumbing for a washing machine and its own built-in shoe rack. The double aspect lounge bathes in natural light, creating a welcoming ambiance for relaxation and entertainment. </span><span style="font-family: var(--ov-font-body); font-size: 0.8125rem; letter-spacing: 0.01em; text-align: var(--body-text-align);">Ascending to the first floor, you'll find three generously proportioned, well-dressed bedrooms, each offering comfort and style. The spic and span refitted bathroom and separate W.C. ensure convenience for the whole family. </span><span style="font-family: var(--ov-font-body); font-size: 0.8125rem; letter-spacing: 0.01em; text-align: var(--body-text-align);">The cleverly converted loft, featuring two Velux windows, adds versatility and additional living space to this already impressive home, perfect for a home office, playroom, or guest accommodation. </span><span style="font-family: var(--ov-font-body); font-size: 0.8125rem; letter-spacing: 0.01em; text-align: var(--body-text-align);">Externally, the property boasts gardens to the front and rear, along with a paved patio area to the side, offering great privacy and serving as a suntrap during the summer months. Whether you're hosting outdoor gatherings or simply unwinding in the sunshine, this outdoor space is sure to delight. </span><span style="font-family: var(--ov-font-body); font-size: 0.8125rem; letter-spacing: 0.01em; text-align: var(--body-text-align);">Presented to the highest of standards and ideal for a growing family, this home offers a rare opportunity to embrace modern living in a tranquil setting. Don't miss out on the chance to make this remarkable residence your own. Schedule your viewing today and prepare to be enchanted by all that this property has to offer.</span></p><p><br></p><p><br></p><p><br></p><p><br></p><p><br></p><p><br></p><p><br></p><p><br></p><p><br></p><p><br></p><p><br></p><p><br></p>
Kitchen/Dining Room
5
5.7912m x 3.9878m - 19'0" x 13'1"<br>Entered via a Composite door with double glazed frosted side panel windows, fitted with a quality range of Grey shaker wall and base units having contrasting working surfaces incorporating a stainless steel sink unit having mixer spray tap and drainer, double glazed windows to the side and rear, splash back tiling, built in oven, hob and extractor hood, central heating radiator, laminate tiled flooring, useful under stairs storage cupboard, large storage cupboard with plumbing for an automatic washing machine.
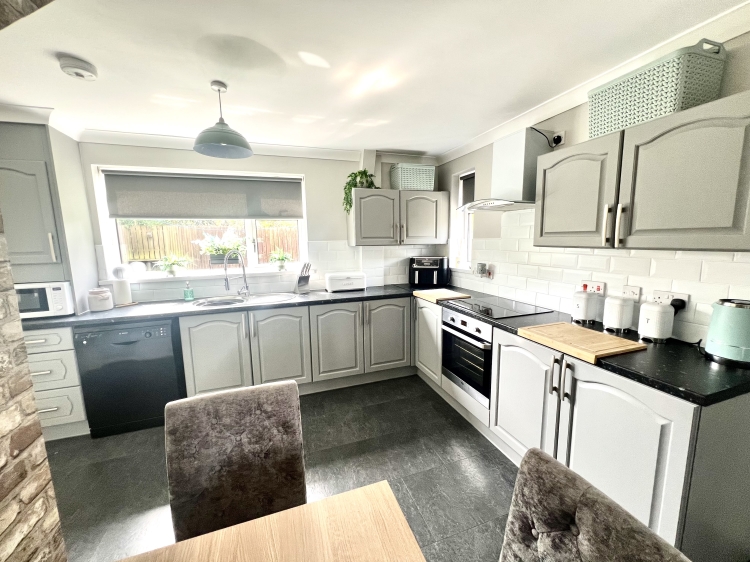

Lounge
5
6.6548m x 3.7338m - 21'10" x 12'3"<br>Having double glazed window to the front, double glazed French doors to the rear, laminate flooring and two central heating radiators.
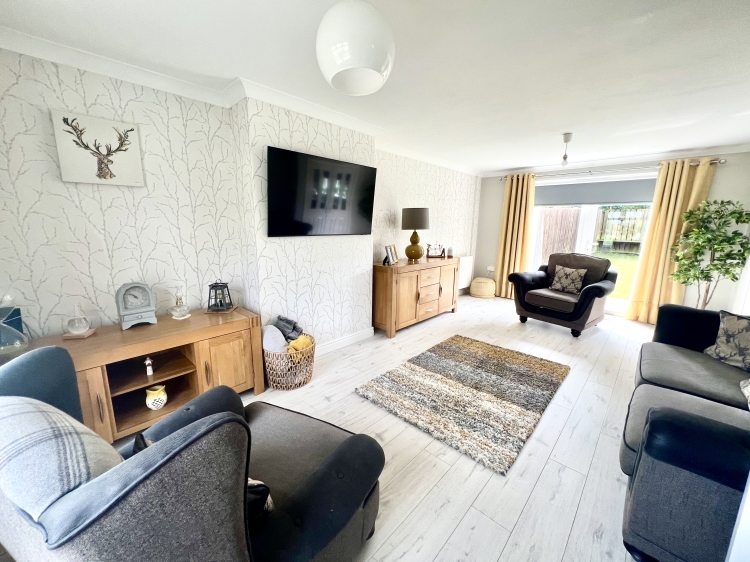

Landing
5
Having double glazed window to the rear and stairs to the attic room.
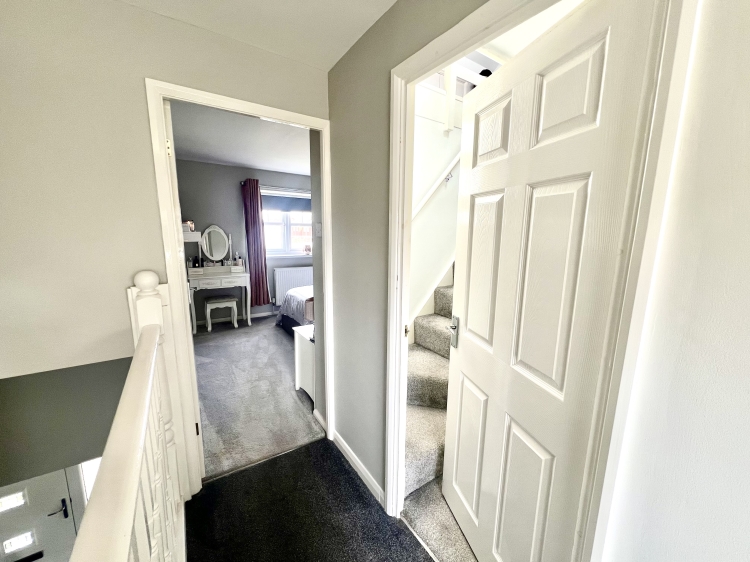

Bedroom One
5
3.2512m x 3.048m - 10'8" x 10'0"<br>Having double glazed window to the front, central heating radiator and fitted mirrored sliding door robes.
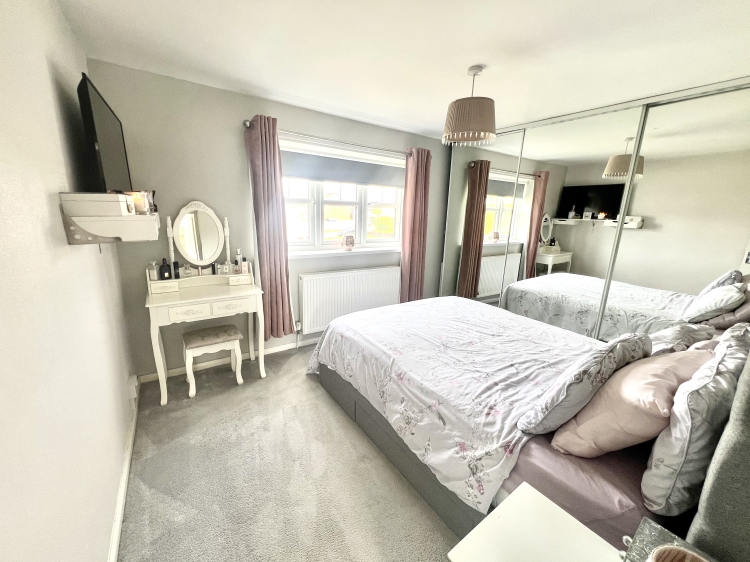

Bedroom Two
5
3.7846m x 3.6068m - 12'5" x 11'10"<br>Having double glazed windows to the front and side and central heating radiator.
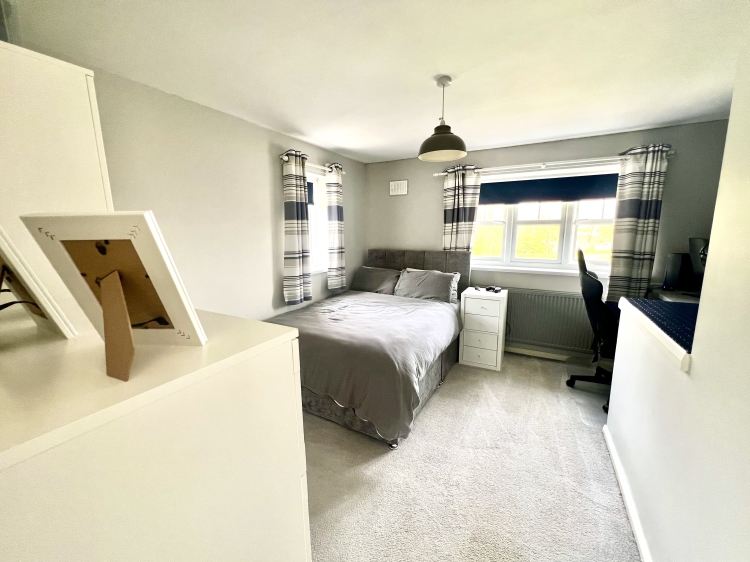

Bedroom Three
5
2.8702m x 2.5146m - 9'5" x 8'3"<br>With double glazed window to the rear, central heating radiator and useful storage cupboard.
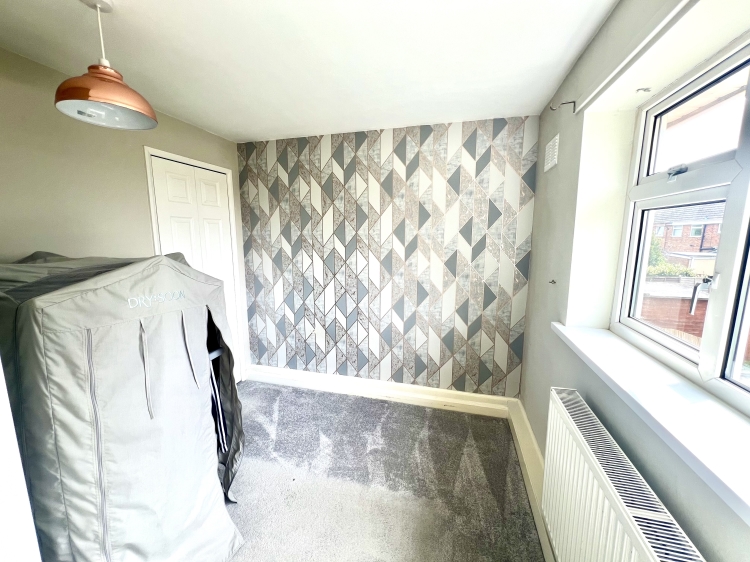

Bathroom
5
Fitted with a white two piece suite with chrome effect fitments comprising from a panelled bath with shower over, shower screen, pedestal wash hand basin, double glazed frosted window to the rear, chrome heated towel rail and fully tiled walls.
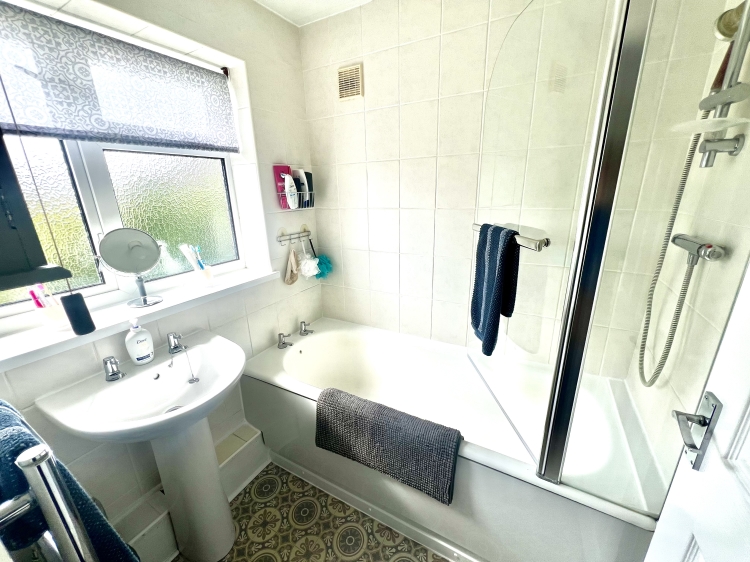

WC
5
With double glazed frosted window to the rear, w.c and part tiled walls.
Loft Room
5
7.4168m x 2.3114m - 24'4" x 7'7"<br>With two double glazed Velux windows to the rear, storage cupboards to the eaves and central heating radiator.
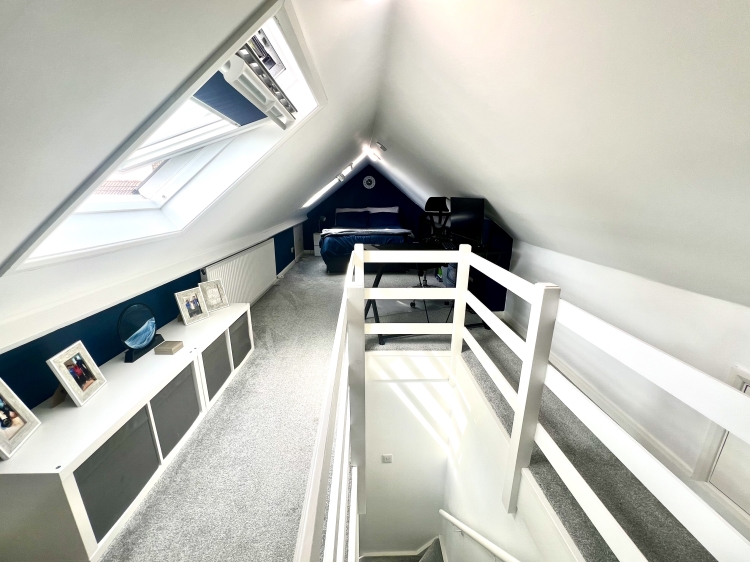

Outside
5
Having a garden laid to lawn to the front and rear, whilst to the rear there is a private patio area with useful storage shed with power.
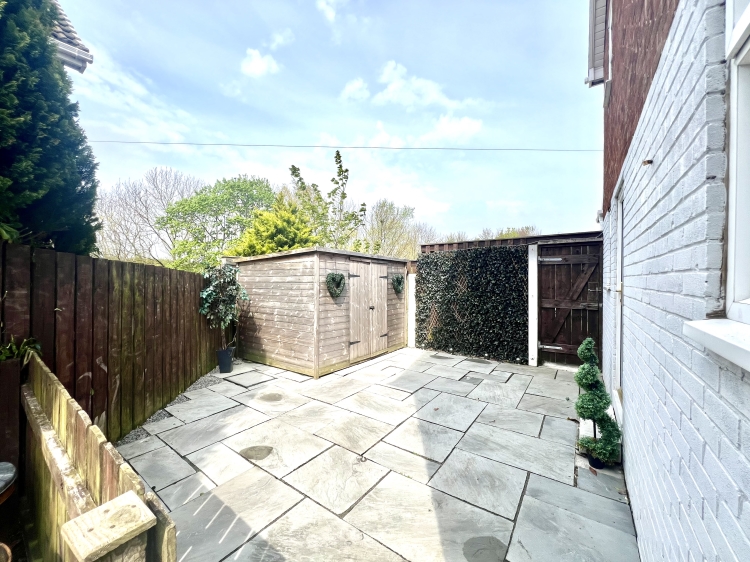

WE CANNOT VERIFY THE CONDITIONS OF ANY SERVICES, FIXTURES, FITTINGS ETC AS NONE WERE CHECKED. ALL MEASUREMENTS APPROXIMATE.
YOUR HOME IS AT RISK IF YOU DO NOT KEEP UP THE REPAYMENTS ON ANY MORTGAGE OR LOAN SECURED ON IT.
These are draft particulars awaiting vendors approval. They are relased on the understanding that the information contained may not be accurate.