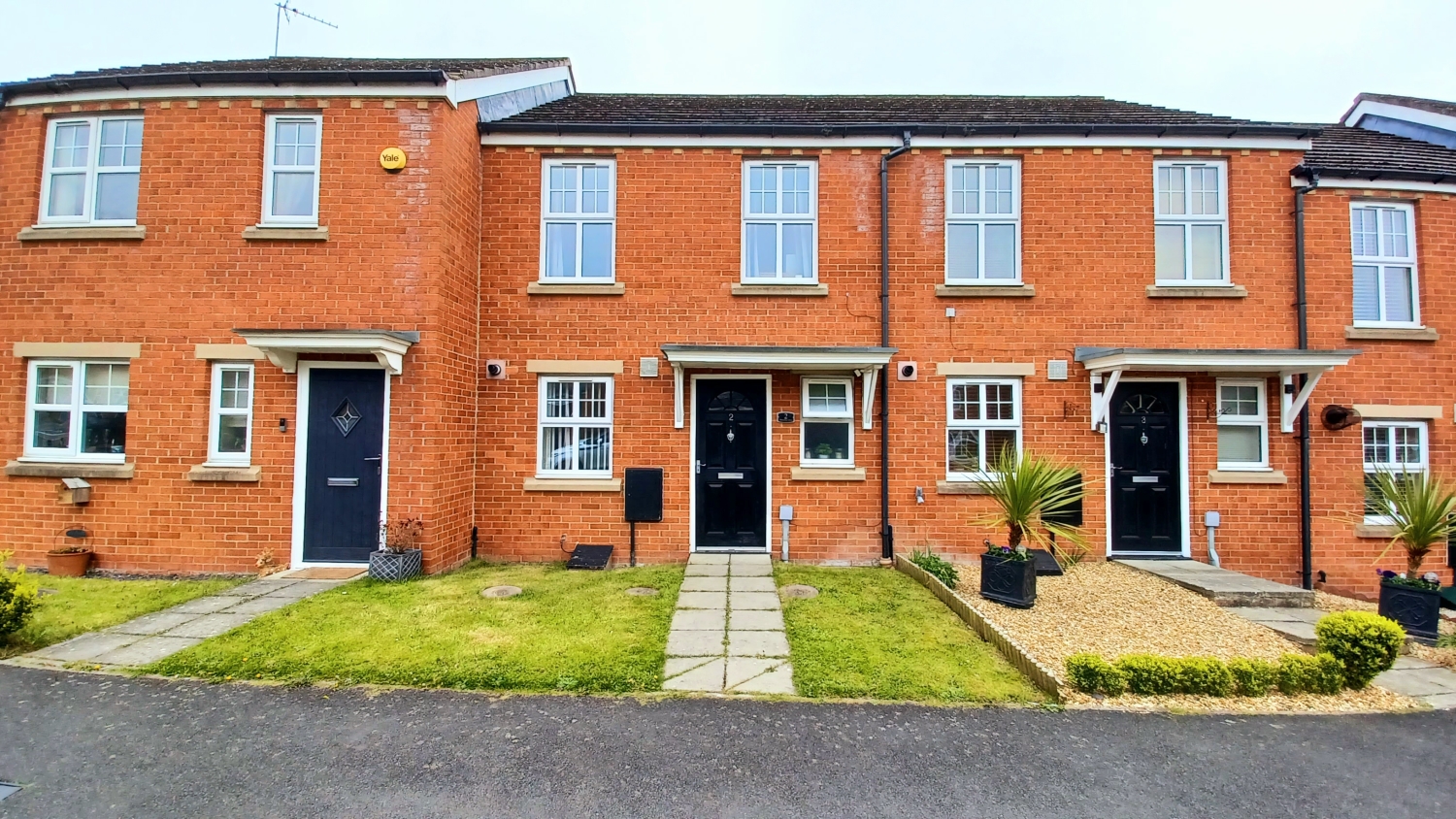
Presented by : Dowen Bishop Auckland : To View, Telephone 01388 607889
OIRO £110,000
MURPHY CLOSE, CROOK, COUNTY DURHAM, DL15 DL15 9GL
Under Offer
 2 Bedroom Terraced
2 Bedroom Terraced
 2 Bedroom Terraced
2 Bedroom Terraced
<p>***IMMACULATELY PRESENTED IDEAL FIRST TIME BUY ENJOYING A LOVELY POSITION ON THIS POPULAR MODERN ESTATE*** ***ATTRACTIVE REAR GARDEN PLUS GARAGE & DRIVE*** <span style="font-family: var(--ov-font-body); font-size: 0.8125rem; letter-spacing: 0.01em; text-align: var(--body-text-align);">Step into this beautifully presented ideal first-time buy located in a highly sought-after modern estate in Crook, surrounded by excellent local amenities. This property offers a perfect opportunity for those looking to take their first step onto the property ladder. With its immaculate presentation, this home boasts a welcoming ambiance and modern appeal. The well-appointed interior features everything a first-time buyer could desire, including a comfortable living space, well fitted kitchen with a cosy dining area and ground floor wc. Upstairs, you'll find two spacious bedrooms providing a peaceful retreat after a long day plus well appointed Bathroom. Situated in a popular area with convenient access to shops, schools, and transportation, this home is sure to impress. Don't miss out on the chance to make this charming property your first home!</span></p>
Reception Hallway
5
Having front entrance door, central heating radiator and stairs to first floor.
Cloaks/Wc
5
Having white wc, wash hand basin and central heating radiator.
Kitchen/Diner
5
3.56m x 2.26m - 11'8" x 7'5"<br>Fitted with wall and base units having laminate work surfaces over, sink unit with mixer tap, plumbing for washing machine, integrated electric oven and gas hob having extractor hood over, space for fridge freezer, tiled splash backs, space for breakfast table, central heating radiator and uPVC double glazed window to front. Washing machine and fridge freezer could be included in the sale.
Living Room
5
4.46m x 3.13m - 14'8" x 10'3"<br>Having two sets of french patio doors into garden, under stairs storage cupboard and central heating radiator,
Landing
5
With loft hatch and radiator.
Bedroom 1
5
4.48m x 2.63m - 14'8" x 8'8"<br>Having two uPVC double glazed windows to front rear and central heating radiator.
Bedroom 2
5
4.49m x 2.36m - 14'9" x 7'9"<br>Having two uPVC double glazed windows, central heating radiator and storage cupboard.
Bathroom
5
Fitted with a white suite having panelled bath with mains shower, wc, wash hand basin, part tiled walls and central heating radiator.
Outside
5
Externally to the front is a open plan garden area laid to lawn. Whilst to the rear is a enclosed pleasant garden laid to lawn having rear gate leading round to a single garage and driveway.
WE CANNOT VERIFY THE CONDITIONS OF ANY SERVICES, FIXTURES, FITTINGS ETC AS NONE WERE CHECKED. ALL MEASUREMENTS APPROXIMATE.
YOUR HOME IS AT RISK IF YOU DO NOT KEEP UP THE REPAYMENTS ON ANY MORTGAGE OR LOAN SECURED ON IT.
These are draft particulars awaiting vendors approval. They are relased on the understanding that the information contained may not be accurate.