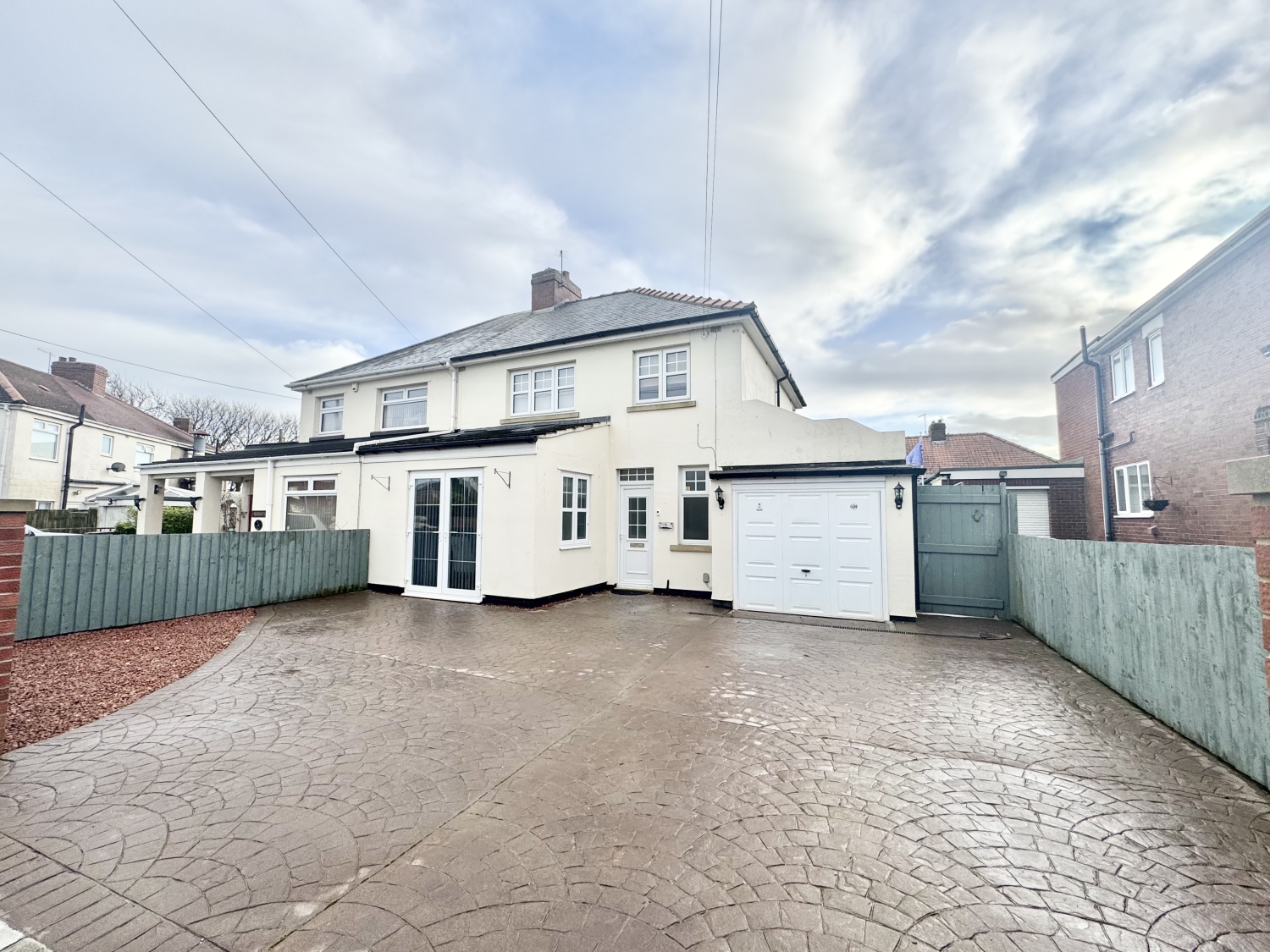
Presented by : Dowen Sedgefield : To View, Telephone 01740 623999
OIRO £195,000
WEST LANE, TRIMDON VILLAGE TS29 6NA
Under Offer
 3 Bedroom Semi-Detached
3 Bedroom Semi-Detached
 3 Bedroom Semi-Detached
3 Bedroom Semi-Detached
<p>Nestled in the highly desirable West Lane of Trimdon Village, this impressive three-bedroom semi-detached property is the perfect family home, offering generous living spaces and a wealth of features both inside and out.</p><p>Upon arrival, the expansive driveway provides ample parking for multiple vehicles, setting the tone for the grandeur within. Stepping through the entrance, a spacious and welcoming hallway greets you, leading to the stunning open-plan kitchen and dining area. The kitchen is sensational, boasting sleek high-gloss cabinetry and a range of integrated appliances. The dining nook, perfectly positioned within the bay window, adds a cosy yet elegant touch to this space.</p><p>Through a glazed oak door, the living room awaits – a bright and inviting retreat featuring a striking log burner, ideal for relaxing evenings. From here, sliding doors lead seamlessly into the conservatory, which opens onto the rear garden, further enhancing the connection between indoor and outdoor living.</p><p>The ground floor also benefits from a large utility room and a contemporary bathroom, complete with a walk-in shower cubicle and modern suite, catering to all family needs.</p><p>Upstairs, the home continues to impress with three well-appointed bedrooms. The expansive master bedroom, with its fitted wardrobes and views to the rear, offers a tranquil haven. The second bedroom is another generously sized double with built-in storage, while the third bedroom provides a comfortable single room, ideal as a child's bedroom or home office. A second immaculate bathroom with a three-piece suite overlooks the rear elevation, completing the upper level.</p><p>Externally, the south-facing rear garden is a true gem. With a lowered Indian patio space that is set and presented to enjoy private gatherings and soak up that summer sun. Also included a bespoke garden shed finished with concrete base and slate roof measuring 4.62m X 2.45m</p><p>This outstanding property, with its blend of style, space, and location, is not to be missed. Book your viewing today and prepare to be impressed.</p><p><br></p>
Kitchen/Diner
5
3.6m x 3.5m - 11'10" x 11'6"<br>Fully fitted and ingratiated kitchen consisting of built in dish washer, larder, freezer, double eye level oven and range induction hob. Gloss white floor and wall units with contrasting grey work surface. Inset grey sink and drainer with flex pull down mixer tap. Spot, down units and low level lighting with tiled flooring throughout. Off from the kitchen this entertaining /socialising space featuring double radiator, double glazed window and French doors plus 2 x sky lights and TV wall.
Living Room
5
3.6m x 3.1m - 11'10" x 10'2"<br>Cosy winter type snug room with large open fire place feature stone mantle and tiled hearth inset with a multi fuel burner and exposed flue. Also radiator, laminate flooring, coving and patio doors giving access to conservatory
Conservatory
5
3m x 2.6m - 9'10" x 8'6"<br>Fitted with a brand new roof, features include double glazed window and doors, radiator and laminate flooring.
Bedroom
5
3.1m x 3.5m - 10'2" x 11'6"<br>First double room with full length fitted robes, double glazed window to the front, carpeted flooring and radiator.
Bedroom
5
3.1m x 3.5m - 10'2" x 11'6"<br>Second double room with full length fitted robes, double glazed window to the rear, carpeted flooring and radiator.
Utility
5
4.6m x 2.5m - 15'1" x 8'2"<br>Housing the gas combi boiler, plumbed for a automatic washing machine, radiator, floor units for more storage and inset sink/drainer with flexi pull down mixer tap. with access to external rear and downstairs shower room.
Shower Room
5
1.9m x 1.8m - 6'3" x 5'11"<br>Fully fitted with a brand new 3 piece suite consisting of a digital shower cubical, low level w/c and vanity hand wash basin. double glazed window to the side aspect, lino flooring and heated towel radiator.
Bedroom
5
2.3m x 2.3m - 7'7" x 7'7"<br>Good size single room with double glazed window to the front, carpeted flooring and radiator
Bathroom
5
1.8m x 2.2m - 5'11" x 7'3"<br>Three piece bathroom suite fitted with bath, vanity unit housing the low level w/c and hand wash basin. part tiled walls, laminate flooring, heated towel rail and double glazed window to the rear.
External
5
Landscaped south facing rear garden laid with Indian flags, sectioned for multiple seating areas, water feature and large wooden secure garden shed. Very private as the garden has been lowered so its not over looked from any angle. also side access and storage.
External Front
5
Walled low maintenance front garden, double width driveway for multiple vehicles with access to the garage Which is fitted with up and over door.
WE CANNOT VERIFY THE CONDITIONS OF ANY SERVICES, FIXTURES, FITTINGS ETC AS NONE WERE CHECKED. ALL MEASUREMENTS APPROXIMATE.
YOUR HOME IS AT RISK IF YOU DO NOT KEEP UP THE REPAYMENTS ON ANY MORTGAGE OR LOAN SECURED ON IT.
These are draft particulars awaiting vendors approval. They are relased on the understanding that the information contained may not be accurate.