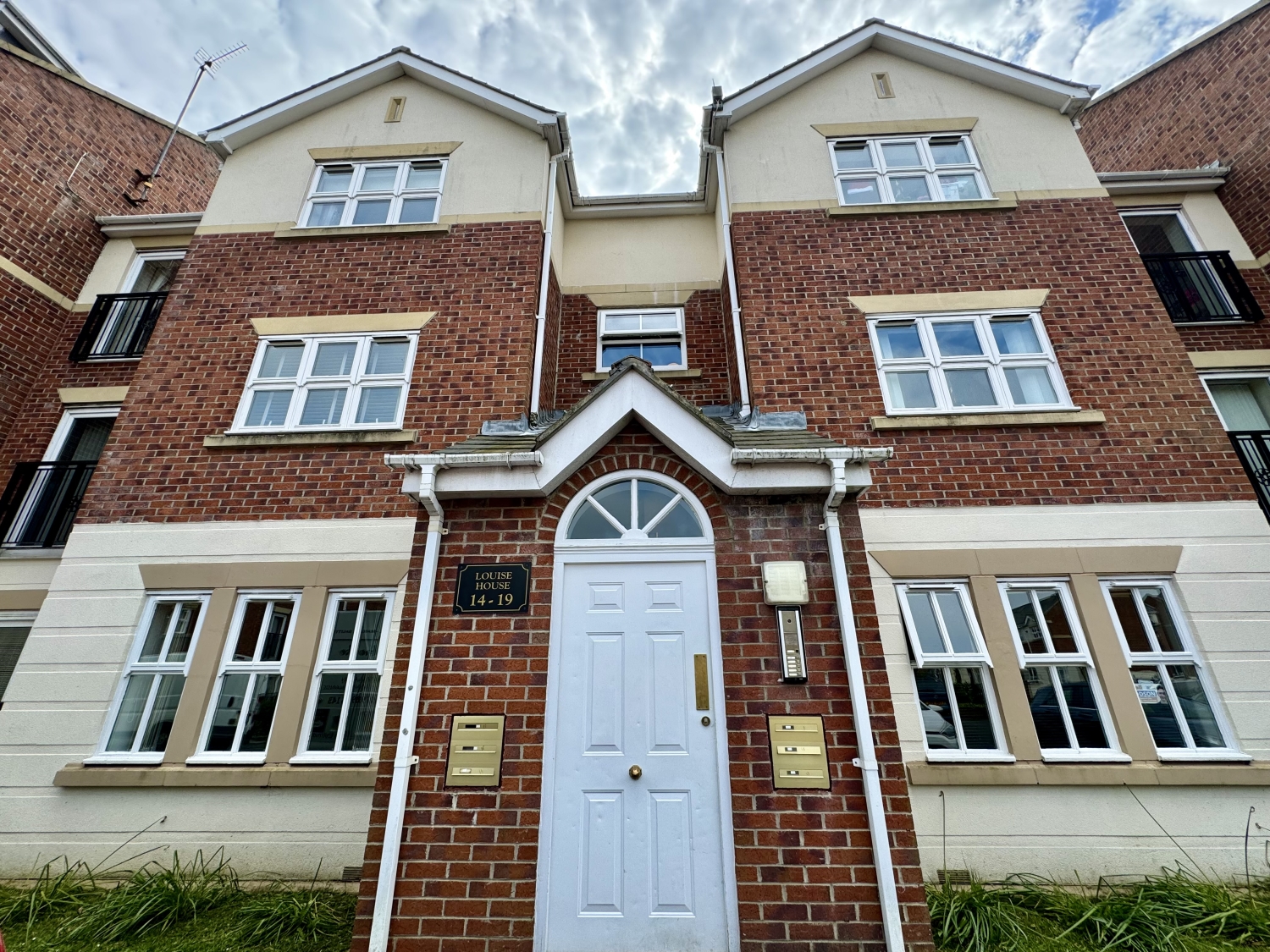
Presented by : Dowen Sunderland : To View, Telephone 0191 5142299
OIRO £79,950
LOUISE HOUSE, VICTORIA COURT, ROYAL COURTS, SUNDERLAND, TYNE AND WEAR, SR2 SR2 7JY
Under Offer
 2 Bedroom Ground Flat
2 Bedroom Ground Flat
 2 Bedroom Ground Flat
2 Bedroom Ground Flat
<p>Dowen is delighted to present this beautifully maintained two-bedroom ground floor apartment in the sought-after Royal Courts. Recently updated with new carpets and tastefully decorated throughout, this property offers a comfortable and stylish living space. <span style="font-family: var(--ov-font-body); font-size: 0.8125rem; letter-spacing: 0.01em; text-align: var(--body-text-align);">Situated within secure and private grounds with communal gardens, the apartment also includes allocated parking. Accessed via a communal hallway, the apartment features a spacious lounge, a well-appointed kitchen, a low-maintenance bathroom with an overhead mains-fed shower, and two bedrooms. </span><span style="font-family: var(--ov-font-body); font-size: 0.8125rem; letter-spacing: 0.01em; text-align: var(--body-text-align);">Conveniently located close to Sunderland city center, the metro station, and Sunderland University, this apartment is ideally positioned for easy access to local amenities. </span><span style="font-family: var(--ov-font-body); font-size: 0.8125rem; letter-spacing: 0.01em; text-align: var(--body-text-align);">A viewing is essential to fully appreciate this property. To book a viewing, please call Dowen at 0191 514 2299</span></p>
Communal Entrance Hall
5
Secure door into communal hallway with stairs leading to upper floors
Entrance Hallway
5
Secure door into hallway, storage cupboard, radiator and access to all rooms
Lounge
5
4.7752m x 3.556m - 15'8" x 11'8"<br>Double glazed window, radiator, feature fireplace with electric fire
Kitchen
5
2.9464m x 1.905m - 9'8" x 6'3"<br>Good range of wall and base units, heat resistant work surfaces, stainless steel sink with mixer tap, integrated oven, hob and extractor, plumbing for washing machine, double glazed window, tiling to splash and work areas
Bedroom One
5
4.0132m x 3.3782m - 13'2" x 11'1"<br>Double glazed sliding doors, radiator
Bedroom Two
5
3.2258m x 2.9464m - 10'7" x 9'8"<br>Double glazed window, radiator
Bathroom
5
1.905m x 1.8796m - 6'3" x 6'2"<br>Panel bath with over head shower fed from mains, glass shower screen, bathroom cladding to shower and splash areas, low flush WC. pedestal hand wash basin, double glazed window, radiator
Externally
5
WE CANNOT VERIFY THE CONDITIONS OF ANY SERVICES, FIXTURES, FITTINGS ETC AS NONE WERE CHECKED. ALL MEASUREMENTS APPROXIMATE.
YOUR HOME IS AT RISK IF YOU DO NOT KEEP UP THE REPAYMENTS ON ANY MORTGAGE OR LOAN SECURED ON IT.
These are draft particulars awaiting vendors approval. They are relased on the understanding that the information contained may not be accurate.