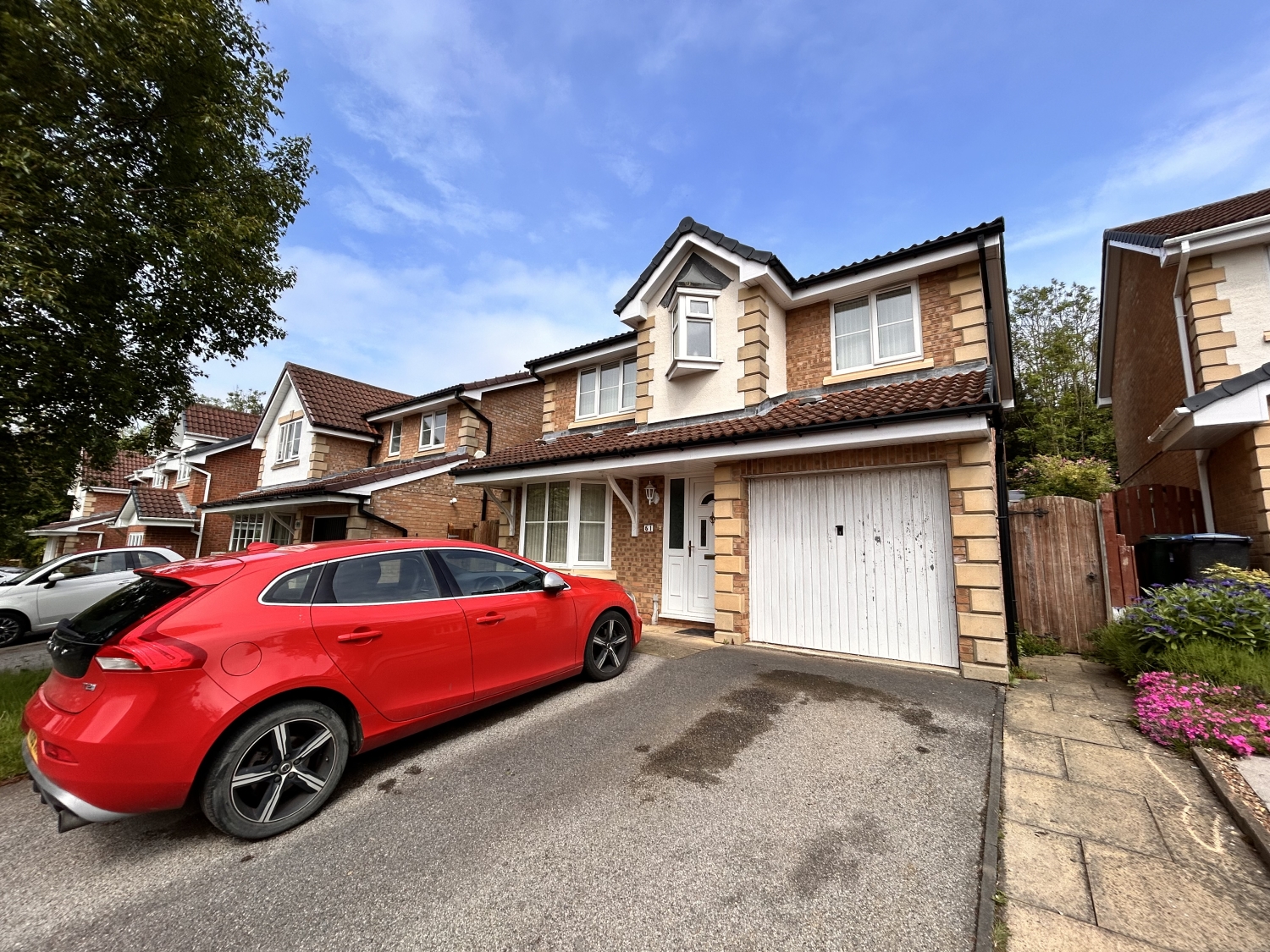
Presented by : Dowen Durham : To View, Telephone 0191 3757599
£250,000
BEECHFIELD RISE, COXHOE, DURHAM, COUNTY DURHAM, DH6 DH6 4SB
Available
 4 Bedroom Detached
4 Bedroom Detached
 4 Bedroom Detached
4 Bedroom Detached
<p>Introducing this spacious four-bedroom detached family home to the market, located in the sought-after village of Coxhoe with great access to the A1(M) and an array of local shops and services available in the area.
</p><p>The ground floor features a welcoming entrance hallway, a spacious open-plan lounge and dining room, a bright conservatory room, a well-appointed kitchen, a side entrance, and a convenient cloakroom with WC.
</p><p>Upstairs, you'll find four generously sized bedrooms, including a master bedroom with en-suite facilities, along with a family bathroom.
</p><p>Externally, the property boasts a private rear garden, a front lawn, and a double driveway with space for multiple vehicles leading to a single garage.
</p><p>Situated within walking distance of local amenities in Coxhoe, the home also offers easy access to a wide range of professional, retail, and recreational services in nearby historic Durham City. Excellent transportation links make commuting to regional centres straightforward.
</p><p>Homes in this peaceful and highly sought after residential development are rarely available, so we highly recommend arranging a viewing.
</p><p><br></p>
Property Details
5
Entrance Hallway
Double glazed entrance door, staircase to first
floor.
Living Room
4.55m x 3.86m
Double glazed Bay window to front, fireplace
Dining Room
3.61m x 2.72m
Open to living room with radiator and double
glazed patio doors leading to Conservatory.
Conservatory
Double glazed windows to rear and sides and French
doors leading to rear garden.
Kitchen
3.58m x 4.52m
Fitted wall and base units with coordinating
work surfaces, sink unit, dual fuel range cooker, dishwasher, partially tiled
walls, tiled floor, storage cupboard, two radiators, integrated fridge,
integrated freezer, breakfast bar, double glazed windows to rear and side and
internal door to garage via under stairs cupboard containing alarm.
Utility Room Side Entrance
Double glazed door to side, tiled floor and
storage cupboard with washing machine.
Cloakroom/WC
0.75m x 1.59m
Double glazed window to rear, low lev
WE CANNOT VERIFY THE CONDITIONS OF ANY SERVICES, FIXTURES, FITTINGS ETC AS NONE WERE CHECKED. ALL MEASUREMENTS APPROXIMATE.
YOUR HOME IS AT RISK IF YOU DO NOT KEEP UP THE REPAYMENTS ON ANY MORTGAGE OR LOAN SECURED ON IT.
These are draft particulars awaiting vendors approval. They are relased on the understanding that the information contained may not be accurate.