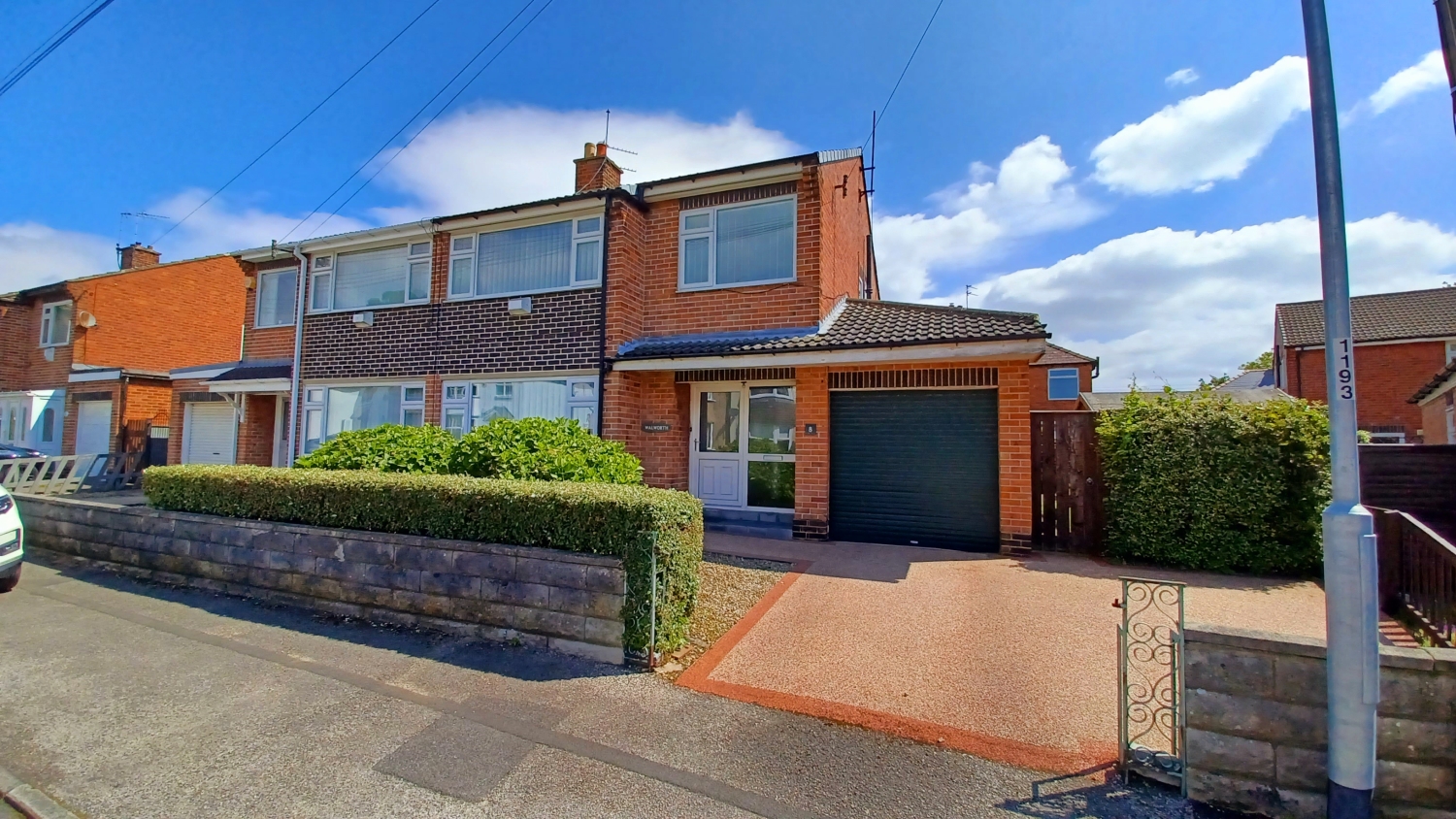
Presented by : Dowen Bishop Auckland : To View, Telephone 01388 607889
OIRO £139,950
WESTLEA AVENUE, BISHOP AUCKLAND, COUNTY DURHAM, DL14 DL14 6HE
SSTC
 3 Bedroom Semi-Detached
3 Bedroom Semi-Detached
 3 Bedroom Semi-Detached
3 Bedroom Semi-Detached
<p>***EXCELLENT FAMILY HOME SITUATED ON THIS QUIET POPULAR STREET*** ***GOOD SZIE REAR GARDEN PLUS GARAGE & DRIVE*** We are pleased to present this three-bedroom semi-detached family home, brimming with potential and situated on a quiet, popular street in the heart of Bishop Auckland. This property offers an excellent opportunity for those looking to create their dream home in a desirable location. It is conveniently located close to excellent local amenities, including shops, schools, and parks, making it ideal for families. The spacious interior provides a versatile layout, ready for modern updates and personal touches. With its prime location and ample potential, this home is a fantastic investment for the future with the spacious floorplan briefly comprising Entrance into Reception Hall, good size Lounge, separate Dining Room, well fitted Kitchen and handy ground floor WC whilst to the first floor there are 3 generous Bedrooms plus Shower Room and separate WC. Externally to the front of the property there is a wall and hedge enclosed easy maintenance area with onsite driveway providing off road parking which in turn leads to the attached garage. To the rear of the property there is a good size mainly laid to lawn garden planted with a variety of shrubbery plus flagged seating area and additional lawned area to the side with garden shed. Viewing a must!</p>
Reception Hallway
5
Stairs accessing the first floor, radiator, door leading into:-
Living Room
5
4.32m x 4.15m - 14'2" x 13'7"<br>Upvc framed double glazed window, radiator, feature coal effect fireplace, archway leading into:-
Dining Room
5
4.16m x 3.57m - 13'8" x 11'9"<br>Ample room for dining table and chairs, full length double glazed sliding patio doors leading out the rear of the property, radiator.
Kitchen
5
4.65m x 2.69m - 15'3" x 8'10"<br>Fitted with a good range of base and wall units finished in a beech laminate, heat resistant worktops, stainless steel sink unit with mixer tap, oven with hob and extractor, plumbing for automatic washing machine, space for fridge freezer, tiling to the walls, 2 upvc framed double glazed windows, radiator, door accessing the rear of the property.
Cloaks/Wc
5
Low level WC, handwash basin, tiling to the walls, towel holder, extractor.
Landing
5
Loft access, storage cupboard, double glazed window.
Master Bedroom
5
4.38m x 3.44m - 14'4" x 11'3"<br>Upvc framed double glazed window, radiator.
Bedroom 2
5
3.57m x 3.39m - 11'9" x 11'1"<br>Upvc framed double glazed window, radiator.
Bedroom 3
5
2.6m x 2.13m - 8'6" x 6'12"<br>Upvc framed double glazed window, radiator.
Shower Room
5
Fitted with a corner shower cubicle with overhead shower, handwash basin inset into vanity unit, tiling to the walls, lino flooring, upvc framed double glazed window, radiator, storage cupboard, extractor, inset spotlights to ceiling.
Wc
5
Low level WC, double glazed window.
Outside
5
Externally to the front of the property there is a wall and hedge enclosed easy maintenance area with onsite driveway providing off road parking which in turn leads to the attached garage. To the rear of the property there is a good size mainly laid to lawn garden planted with a variety of shrubbery plus flagged seating area and additional lawned area to the side with garden shed.
WE CANNOT VERIFY THE CONDITIONS OF ANY SERVICES, FIXTURES, FITTINGS ETC AS NONE WERE CHECKED. ALL MEASUREMENTS APPROXIMATE.
YOUR HOME IS AT RISK IF YOU DO NOT KEEP UP THE REPAYMENTS ON ANY MORTGAGE OR LOAN SECURED ON IT.
These are draft particulars awaiting vendors approval. They are relased on the understanding that the information contained may not be accurate.