
Presented by : Dowen Peterlee : To View, Telephone 0191 5180181
£70,000
NEWARK CLOSE, PETERLEE, COUNTY DURHAM, SR8 SR8 2AS
Under Offer
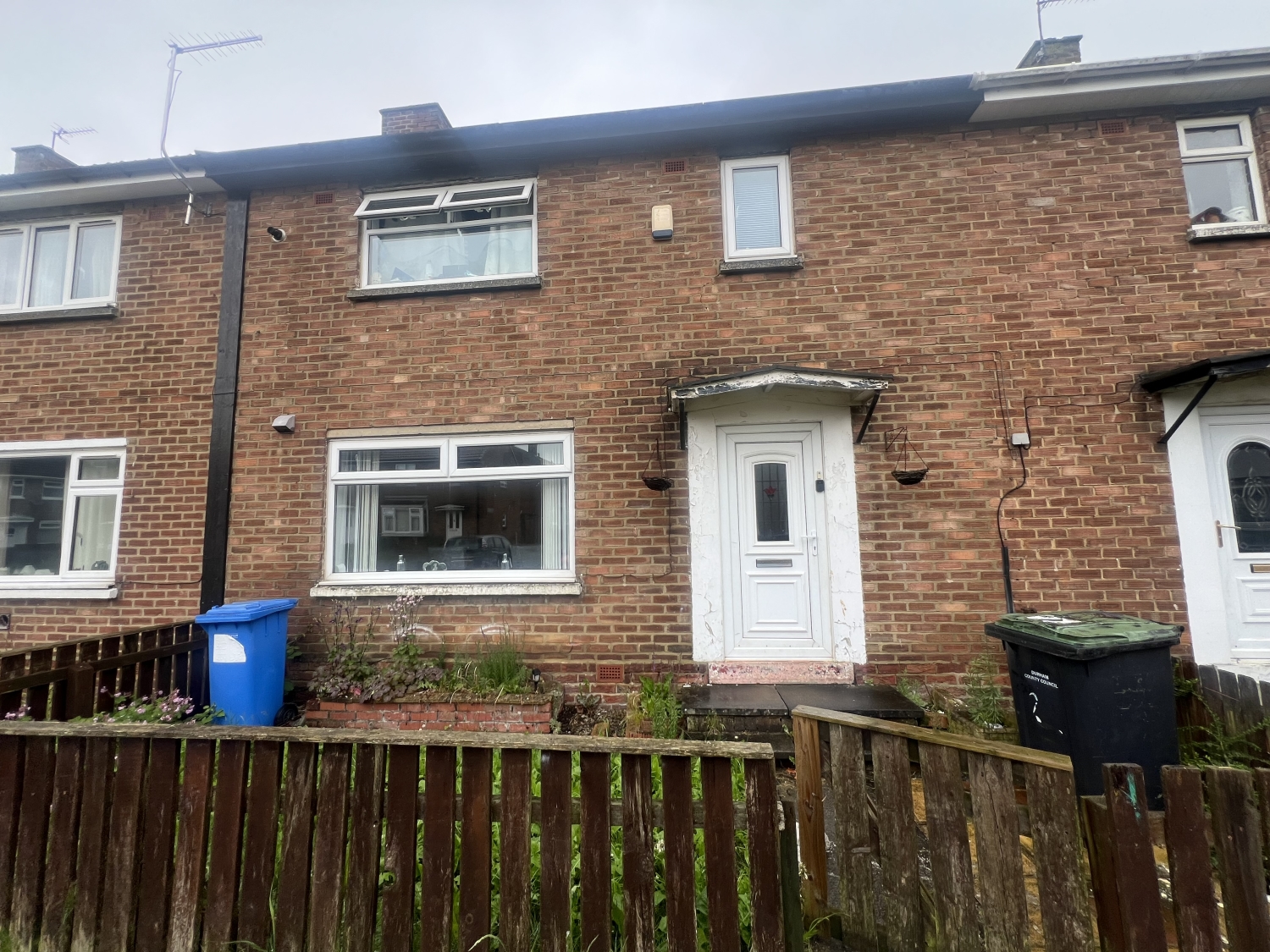 3 Bedroom Terraced
3 Bedroom Terraced
 3 Bedroom Terraced
3 Bedroom Terraced
<p>Newark Close, Peterlee - 3 Bed Mid-Terraced House
</p><p>Introducing Newark Close, Peterlee, a well-maintained 3-bedroom mid-terraced house sold with a sitting tenant currently paying £525 per month. This property is an excellent investment opportunity, offering steady rental income and a reliable tenant already in place.
</p><p>Interior Layout:
</p><p>Hallway: Enter through a welcoming hallway featuring stairs that lead to the first-floor landing.
</p><p>Living Room: A comfortable living room provides an inviting space for relaxation and daily living.
</p><p>Kitchen: The functional kitchen offers ample room for meal preparation and storage.
</p><p>First Floor:
</p><p>Landing: The first-floor landing connects to all three bedrooms and the bathroom.
</p><p>Bedrooms: Three well-proportioned bedrooms provide comfortable living spaces for tenants.
</p><p>Bathroom: A conveniently located bathroom is ready for tenant use.
</p><p>Exterior Features:
</p><p>Front Garden: An attractive front garden enhances the property's curb appeal.
</p><p>Rear Garden: A spacious rear garden offers plenty of outdoor space for tenants to enjoy.
</p><p>This mid-terraced house on Newark Close is an ideal addition to any investment portfolio. Its practical layout and prime location in Peterlee make it a desirable choice for renters, ensuring continued demand and rental income.
</p><p>Don't miss out on this promising investment opportunity. Contact us today to arrange a viewing and secure this reliable income-generating property in Peterlee.</p><p><br></p><p><br></p><p><br></p><p><br></p><p><br></p><p><br></p>
Hall
5
2.6924m x 2.3876m - 8'10" x 7'10"<br>UPVC Door, radiator, stairs leading to first floor landing
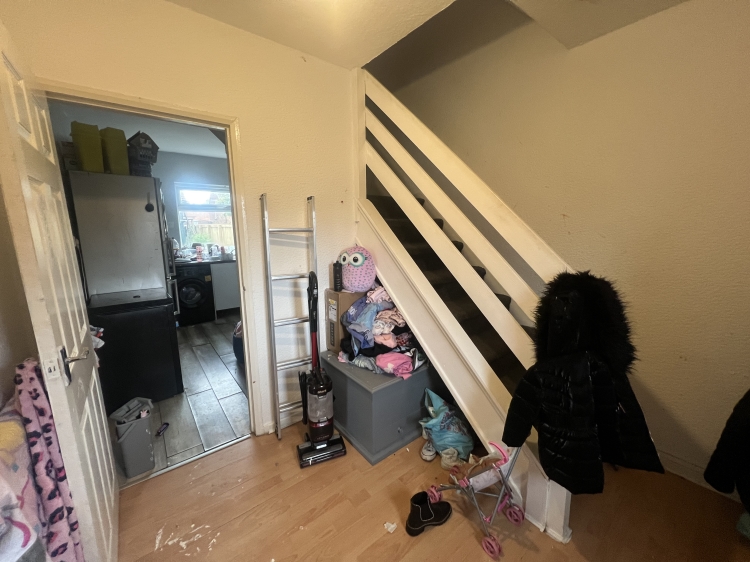

Living Room
5
6.0198m x 3.81m - 19'9" x 12'6"<br>Patio doors leading to the rear garden, double glazed window to the front elevation, 2 x radiator's
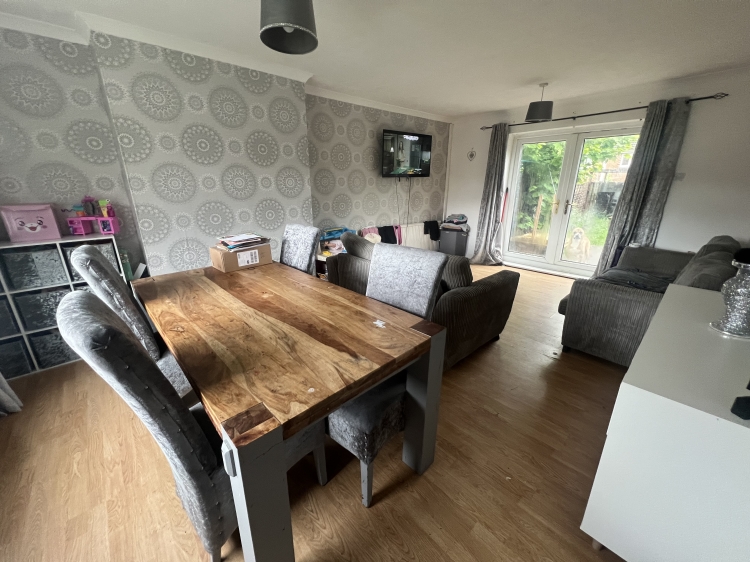

Kitchen
5
3.4798m x 2.6416m - 11'5" x 8'8"<br>Fitted with a range of wall and base units, electric hob, electric oven, space for fridge/freezer, plumbing for washing machine, stainless steel sink with drainer and mixer tap, storage cupboard, radiator, double glazed window to the rear elevation
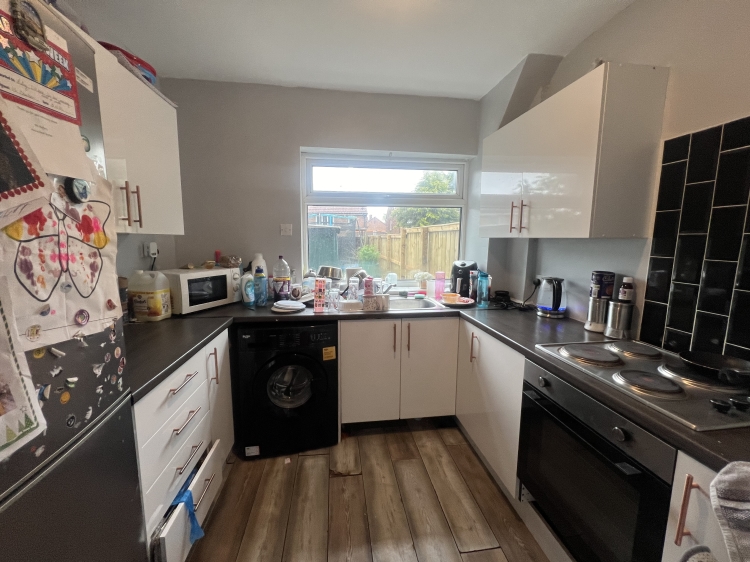

Landing
5
Loft Access
Bedroom One
5
3.8354m x 3.6322m - 12'7" x 11'11"<br>Double glazed window to the front elevation, two storage cupboards, radiator
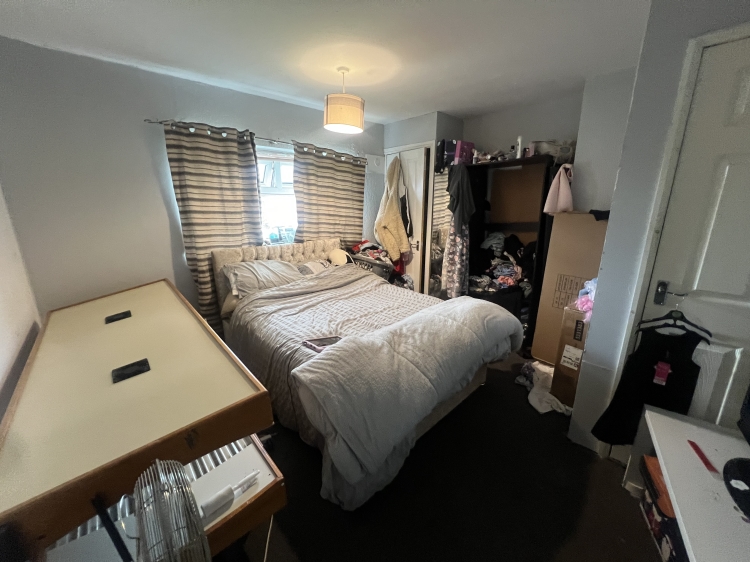

Bedroom Two
5
3.8354m x 2.3114m - 12'7" x 7'7"<br>Double glazed window to the rear elevation, radiator
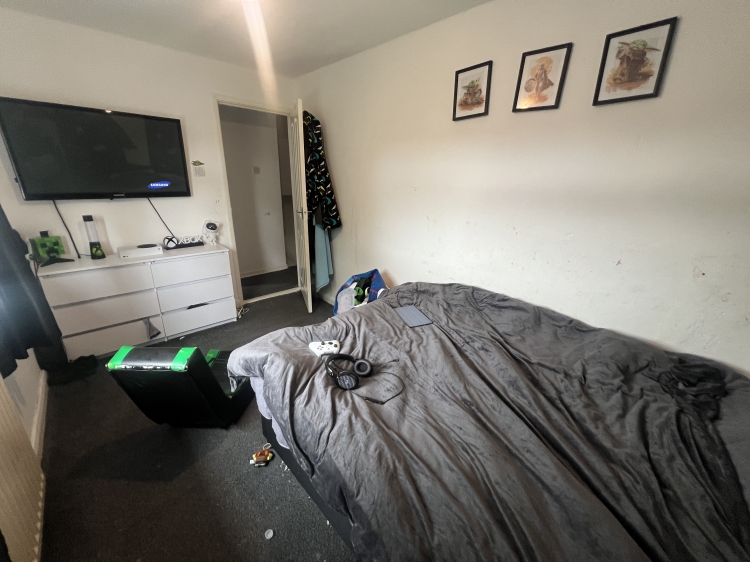

Bedroom Three
5
2.6924m x 2.413m - 8'10" x 7'11"<br>Double glazed window to the front elevation, radiator
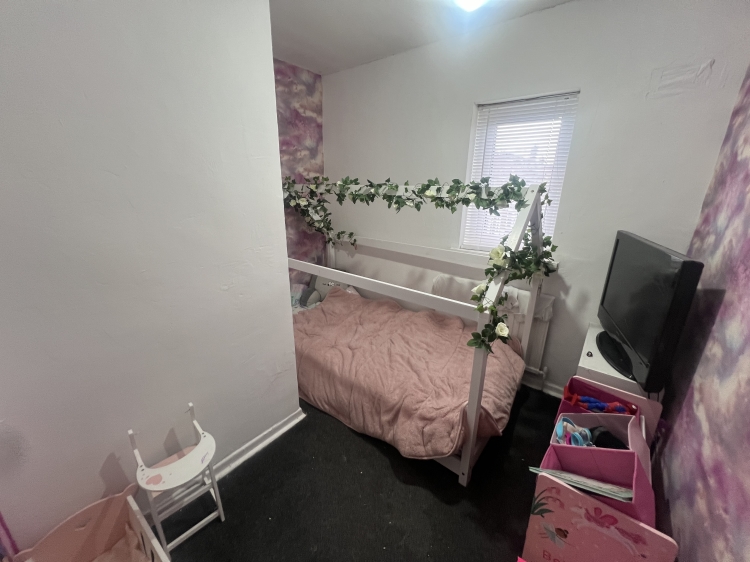

Bathroom
5
2.6416m x 2.4384m - 8'8" x 8'0"<br>Fitted with a 3 piece suite comprising of; Panelled bath with overhead electric shower, pedestal hand wash basin, low level w/c, radiator, double glazed window to the rear elevation
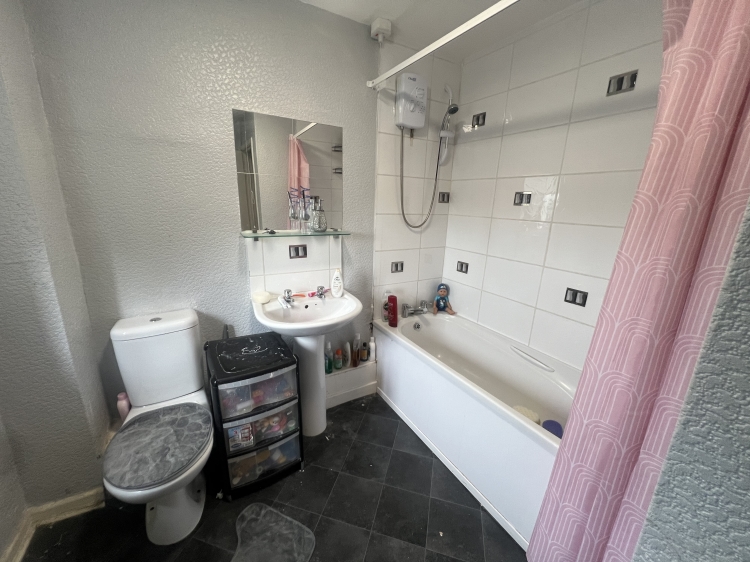

Externally
5
To the Front; Laid to lawn gardenTo the Rear;Fully enclosed fenced laid to lawn garden, decked area
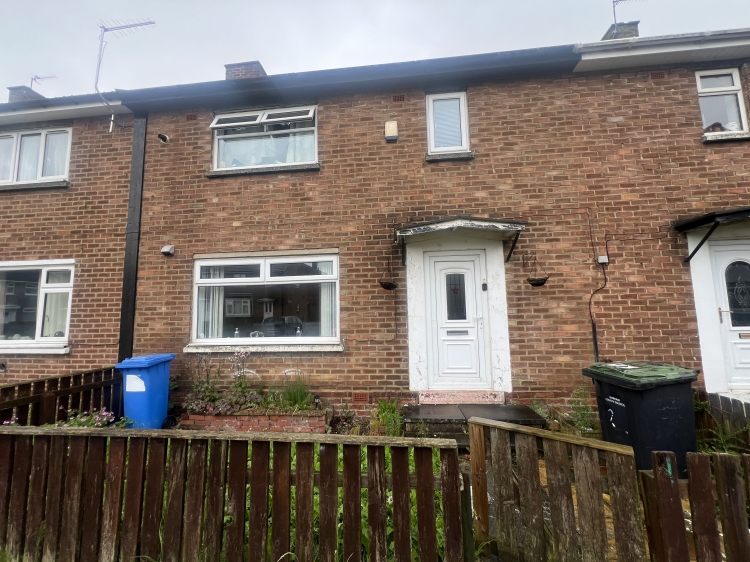

WE CANNOT VERIFY THE CONDITIONS OF ANY SERVICES, FIXTURES, FITTINGS ETC AS NONE WERE CHECKED. ALL MEASUREMENTS APPROXIMATE.
YOUR HOME IS AT RISK IF YOU DO NOT KEEP UP THE REPAYMENTS ON ANY MORTGAGE OR LOAN SECURED ON IT.
These are draft particulars awaiting vendors approval. They are relased on the understanding that the information contained may not be accurate.