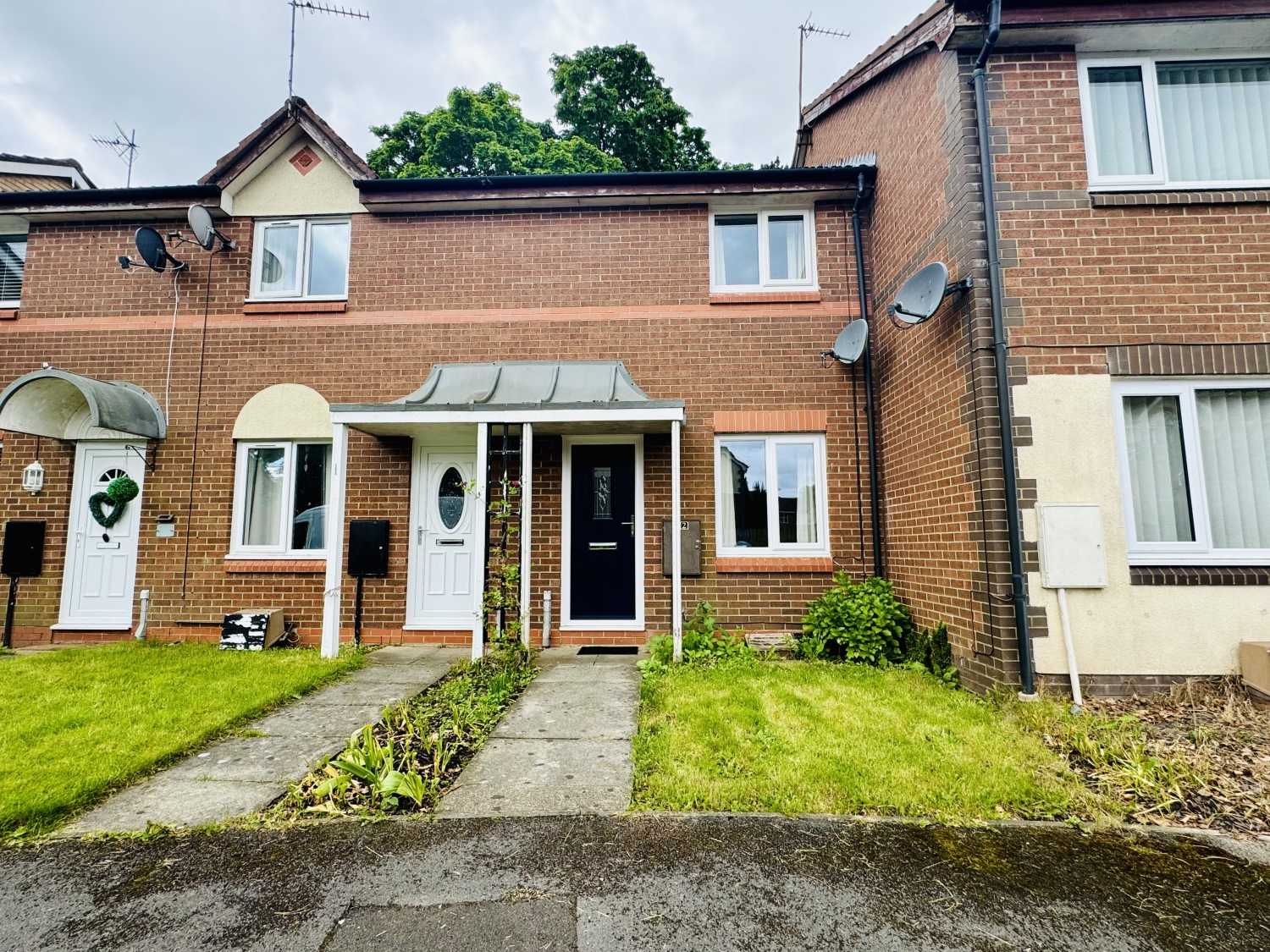
Presented by : Dowen Sedgefield : To View, Telephone 01740 623999
£575
THE GABLES, SEDGEFIELD TS21 3EU
Let Agreed
 2 Bedroom Terraced
2 Bedroom Terraced
 2 Bedroom Terraced
2 Bedroom Terraced
Pleasantly situated within the small estate of similar style homes within the village of Sedgefield, this charming two bedroom mid-link property is new to the rental market. The accommodation in brief comprises of welcoming entrance hallway to living room and through to kitchen/diner. To the first floor lies two bedrooms and a family bathroom with modern white three piece suite. Externally an enclosed rear garden laid to lawn is sure to please. The property benefits from an allocated parking space, double glazing and gas central heating. Viewing is a must to appreciate the accommodation on offer.
<p><br></p>
ENTRANCE
5
Via. hardwood door with decorative double glazed inset panel into HALLWAY: stairs access to first floor, radiator, laminate wood flooring, door to:
LOUNGE
5
3.9624m x 3.7084m - 13'0" x 12'2"<br>Double glazed window, radiator, understairs storage cupboard, decorative wall mounted shelf, door into:
KITCHEN
5
3.7084m x 2.5146m - 12'2" x 8'3"<br>Fitted with a range of base units finished in yellow, contrasting heat resistant work surfaces, one and half bowl sink with mixer tap, freestanding oven and hob, undercounter fridge and washing machine, double glazed window, wall mounted central heating boiler, lino to the floor, double glazed window, radiator, double glazed door access to outside.
FIRST FLOOR
5
Landing, loft access.
MASTER BEDROOM
5
3.683m x 3.0734m - 12'1" x 10'1"<br>Double glazed window, radiator, overstairs storage cupboard housing the water tank.
BEDROOM 2
5
3.429m x 1.7272m - 11'3" x 5'8"<br>Double glazed window, radiator, shelf unit.
BATHROOM
5
1.905m x 1.7526m - 6'3" x 5'9"<br>Fitted with a modern white suite comprising panel bath with over bath electric shower, pedestal hand wash basin, WC, lovely glazed tiling to bath and vanity areas, double glazed window, radiator, extractor fan, stone tiling to floor.
EXTERNALLY
5
To the front of the property is an open plan lawn garden whilst to the rear is an enclosed garden with patio/seating area plus gate access leading out to an allocated parking space.
WE CANNOT VERIFY THE CONDITIONS OF ANY SERVICES, FIXTURES, FITTINGS ETC AS NONE WERE CHECKED. ALL MEASUREMENTS APPROXIMATE.
YOUR HOME IS AT RISK IF YOU DO NOT KEEP UP THE REPAYMENTS ON ANY MORTGAGE OR LOAN SECURED ON IT.
These are draft particulars awaiting vendors approval. They are relased on the understanding that the information contained may not be accurate.