
Presented by : Dowen Seaham : To View, Telephone 0191 5813355
OIRO £260,000
DOUGLAS WAY, MURTON, SEAHAM, COUNTY DURHAM, SR7 SR7 9HX
SSTC
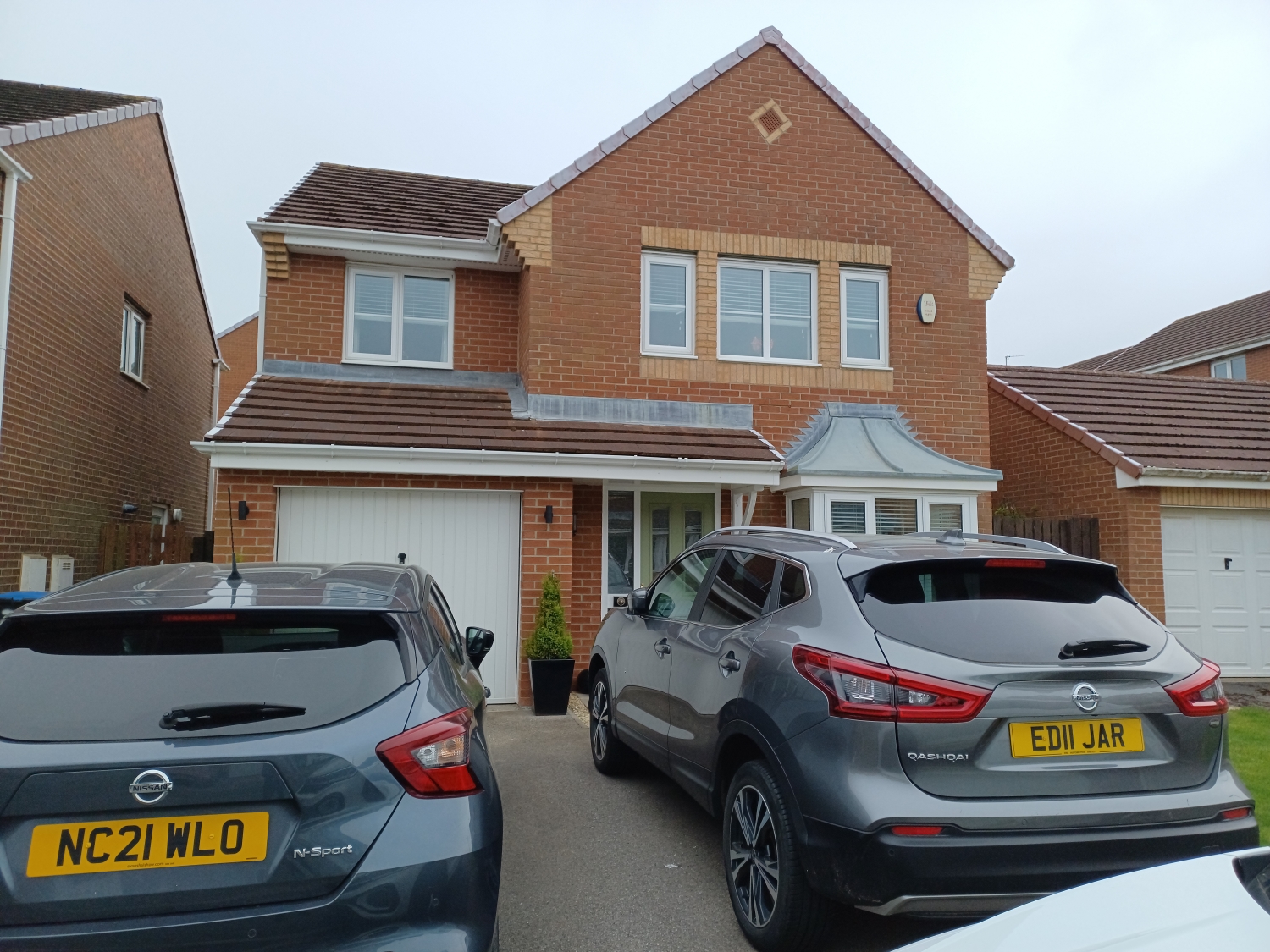 4 Bedroom Detached
4 Bedroom Detached
 4 Bedroom Detached
4 Bedroom Detached
<p><br></p><p>Four Spacious Bedrooms: Ample space for family living, with the master bedroom featuring an en-suite shower room for added convenience. <span style="font-family: var(--ov-font-body); font-size: 0.8125rem; letter-spacing: 0.01em; text-align: var(--body-text-align);">Two Reception Rooms: Perfect for entertaining guests or relaxing with the family. </span><span style="font-family: var(--ov-font-body); font-size: 0.8125rem; letter-spacing: 0.01em; text-align: var(--body-text-align);">Large Conservatory: Enjoy year-round natural light and additional living space. </span><span style="font-family: var(--ov-font-body); font-size: 0.8125rem; letter-spacing: 0.01em; text-align: var(--body-text-align);">Modern Kitchen: Fully equipped with contemporary appliances and ample storage. </span><span style="font-family: var(--ov-font-body); font-size: 0.8125rem; letter-spacing: 0.01em; text-align: var(--body-text-align);">Stylish Family Bathroom: Designed with comfort and elegance in mind. </span><span style="font-family: var(--ov-font-body); font-size: 0.8125rem; letter-spacing: 0.01em; text-align: var(--body-text-align);">Nicely Presented Interior: Move-in ready with tasteful décor throughout. </span><span style="font-family: var(--ov-font-body); font-size: 0.8125rem; letter-spacing: 0.01em; text-align: var(--body-text-align);">Garage and Double Driveway: Plenty of parking space for two vehicles. P</span><span style="font-family: var(--ov-font-body); font-size: 0.8125rem; letter-spacing: 0.01em; text-align: var(--body-text-align);">rivate Garden: Ideal for outdoor activities and summer barbecues. </span><span style="font-family: var(--ov-font-body); font-size: 0.8125rem; letter-spacing: 0.01em; text-align: var(--body-text-align);">This property combines comfort, style, and practicality, making it the perfect home for a growing family. With its prime location near local amenities and excellent transport links, it's an opportunity not to be missed.</span></p>
Hall
5
Via a double glazed door, central heating raditor
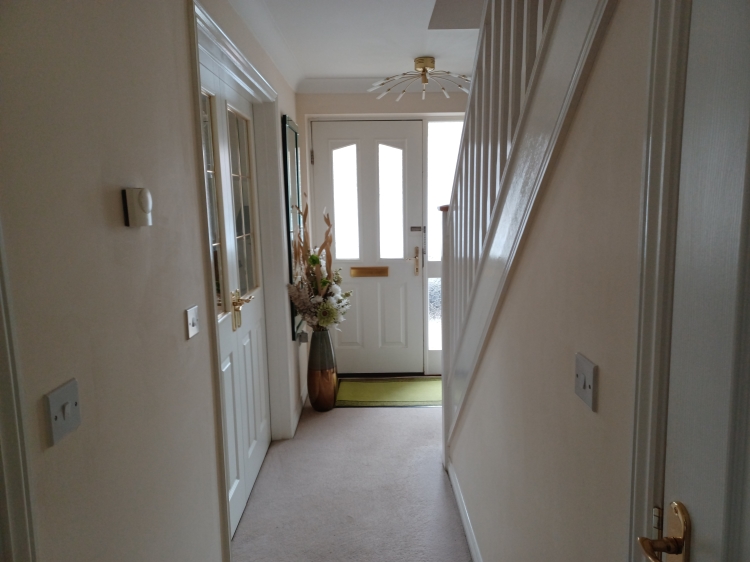

Cloaks/Wc
5
Fitted with a white suite comprising of: vanity handwash basin, low flush wc, central heating radiator
Living Room
5
4.4958m x 3.7846m - 14'9" x 12'5"<br>Central heating radiator, upvc double glazed French doors to conservatory
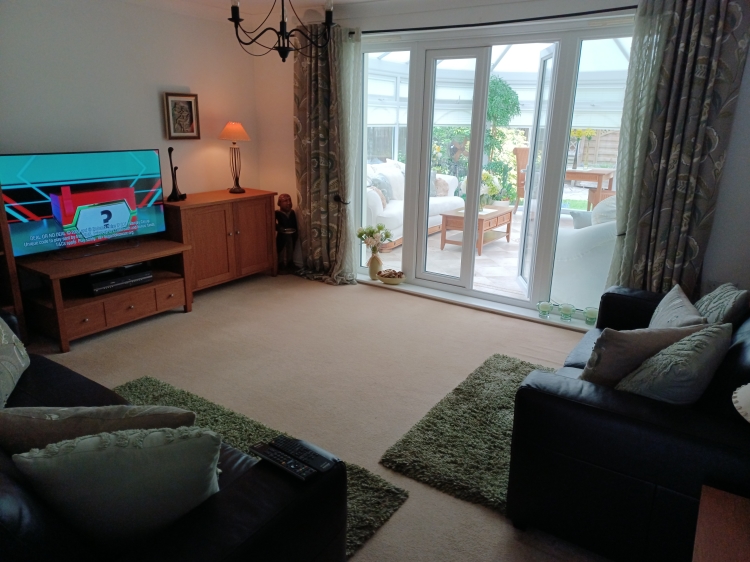

Dining Room
5
3.2004m x 2.667m - 10'6" x 8'9"<br>Central heating radiator, upvc double glazed window
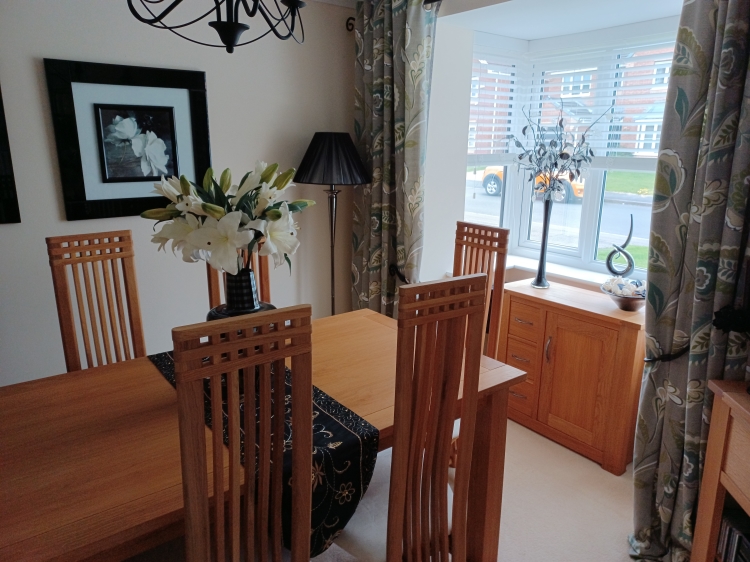

Kitchen
5
4.8514m x 2.667m - 15'11" x 8'9"<br>Fitted with wall and base units finished in cream with contrasting work surfaces incorporating a ceramic sink and drainer with mixer tap, splashbacks, built-in double oven, gas hob and chimney extractor, spotlights to ceiling, ceramic tiled flooring, central heating radiator, two upvc double glazed windows, double glazed door to side access
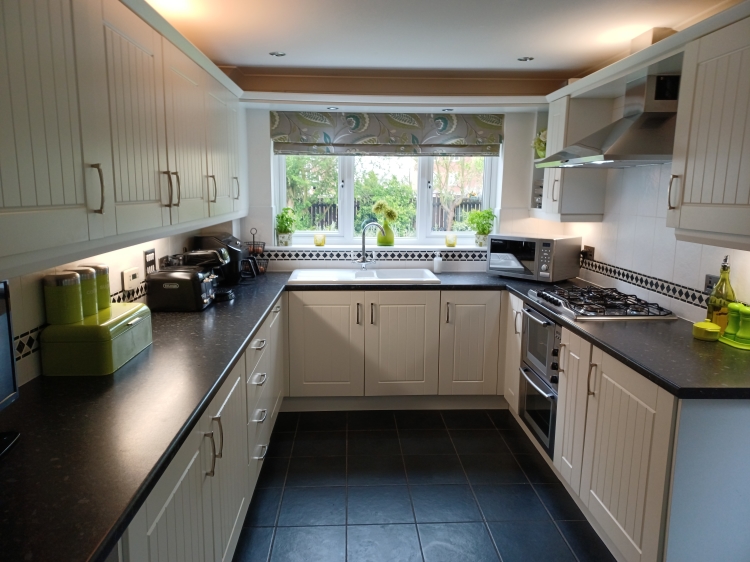

Conservatory
5
3.96m x 4.83m - 12'12" x 15'10"<br>Upvc double glazed window, upvc double glazed French doors to rear garden
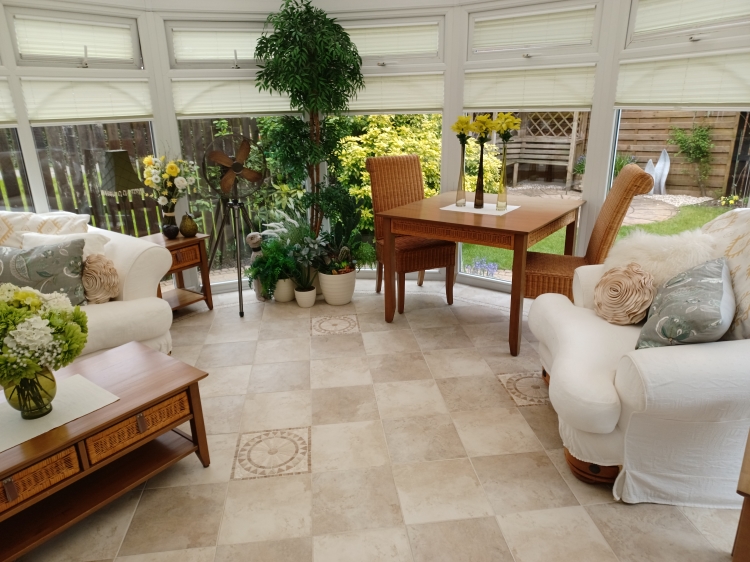

Landing
5
Useful storage cupboard
Bedroom 1
5
Central heating radiator, upvc double glazed window
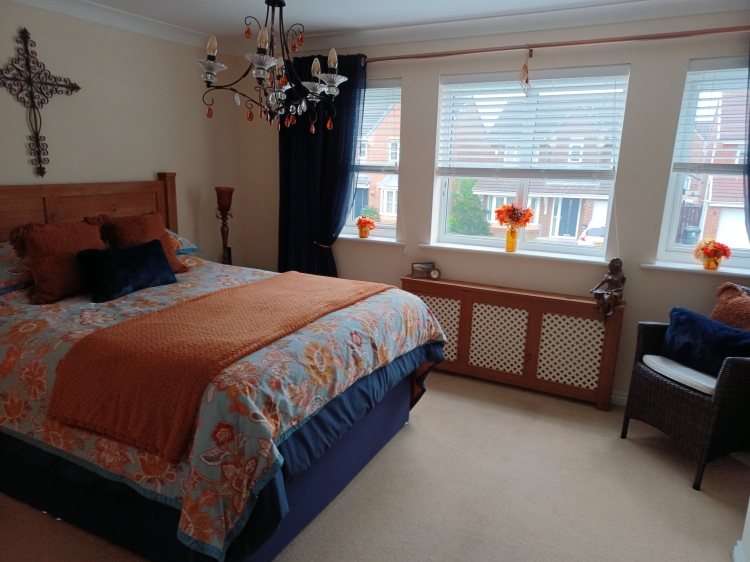

En-Suite
5
Fitted with a white suite comprising of: fully tiled shower cubicle, pedestal handwash basin, low flush wc, central heating radiator, upvc double glazed window
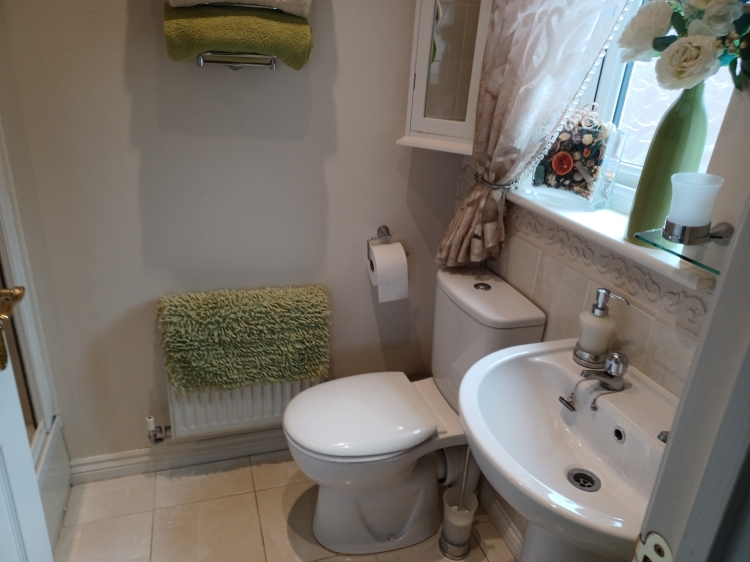

Bedroom 2
5
3.7084m x 2.6162m - 12'2" x 8'7"<br>Central heating radiator, upvc double glazed window
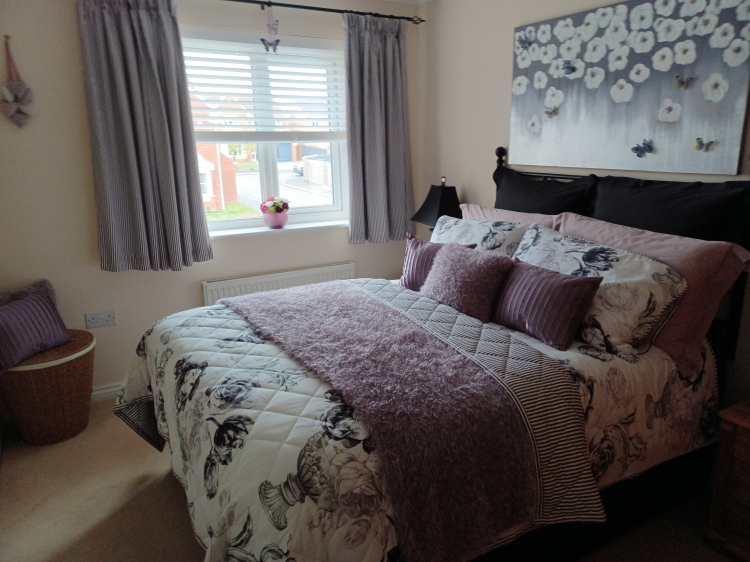

Bedroom 3
5
3.302m x 2.8448m - 10'10" x 9'4"<br>Central heating radiator, upvc double glazed window
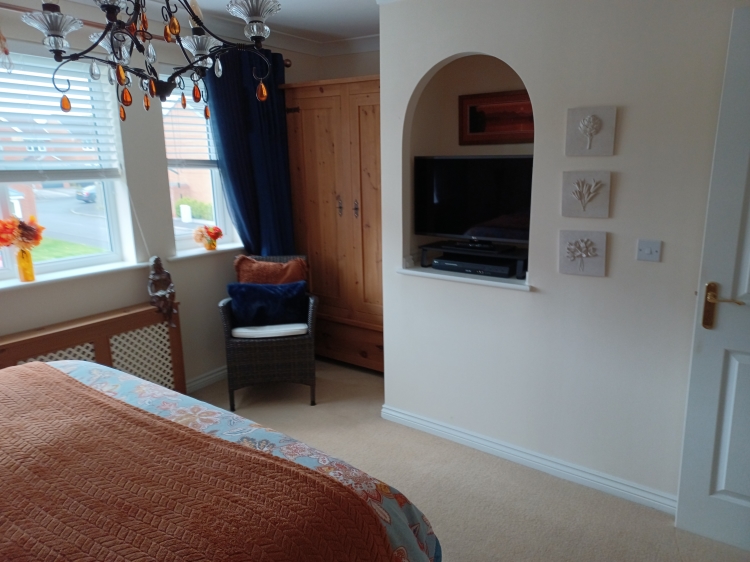

Bedroom 4
5
3.048m x 2.2606m - 10'0" x 7'5"<br>Central heating radiator, upvc double glazed window
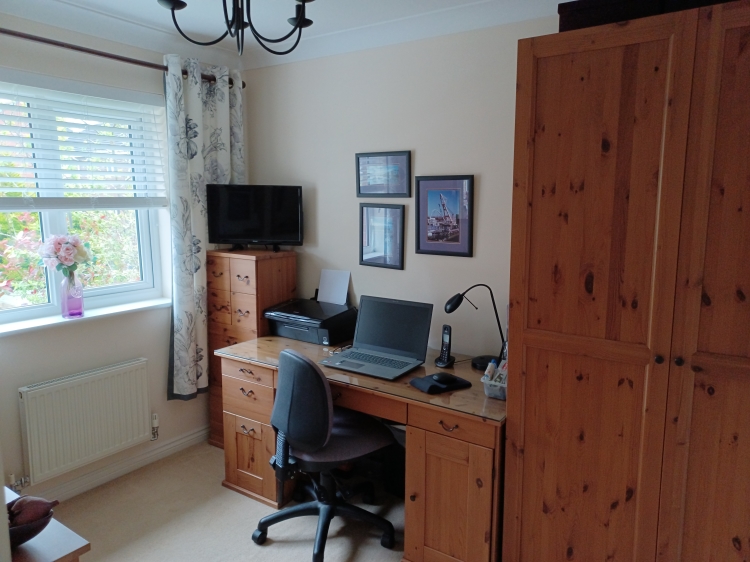

Bathroom
5
Fitted with a white suite comprising of: panel enclosed bath, pedestal handwash basin, low flush wc, central heating radiator, upvc double glazed window
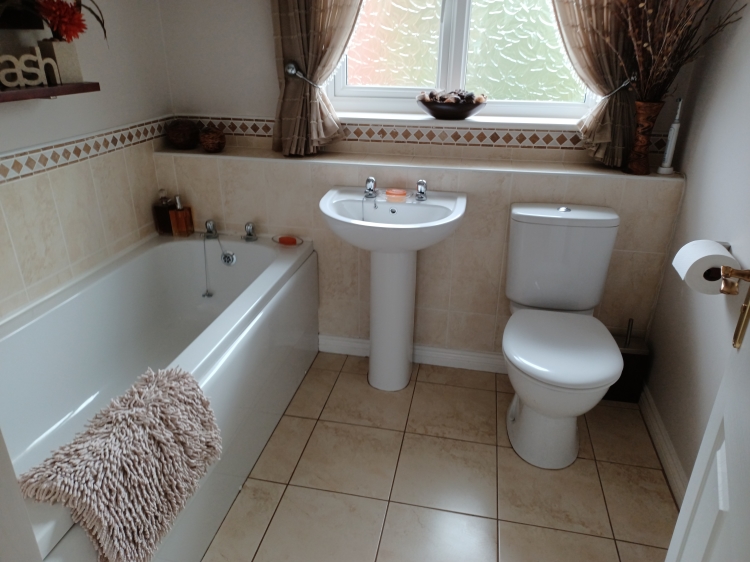

Outside
5
To the front of the property is an open plan garden laid to lawn, double drive for two cars leading to garage. To the rear is a fence enclosed garden laid to lawn with patio area and a useful large storage shed
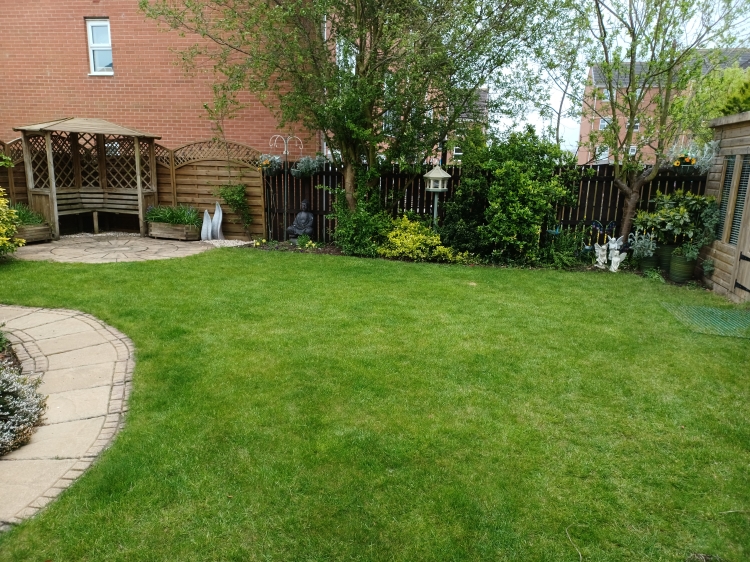

Garage
5
With up and over door, power and lighting.
WE CANNOT VERIFY THE CONDITIONS OF ANY SERVICES, FIXTURES, FITTINGS ETC AS NONE WERE CHECKED. ALL MEASUREMENTS APPROXIMATE.
YOUR HOME IS AT RISK IF YOU DO NOT KEEP UP THE REPAYMENTS ON ANY MORTGAGE OR LOAN SECURED ON IT.
These are draft particulars awaiting vendors approval. They are relased on the understanding that the information contained may not be accurate.