
Presented by : Dowen Seaham : To View, Telephone 0191 5813355
OIRO £214,950
ST. HELENS DRIVE, SEAHAM, COUNTY DURHAM, SR7 SR7 7PU
Under Offer
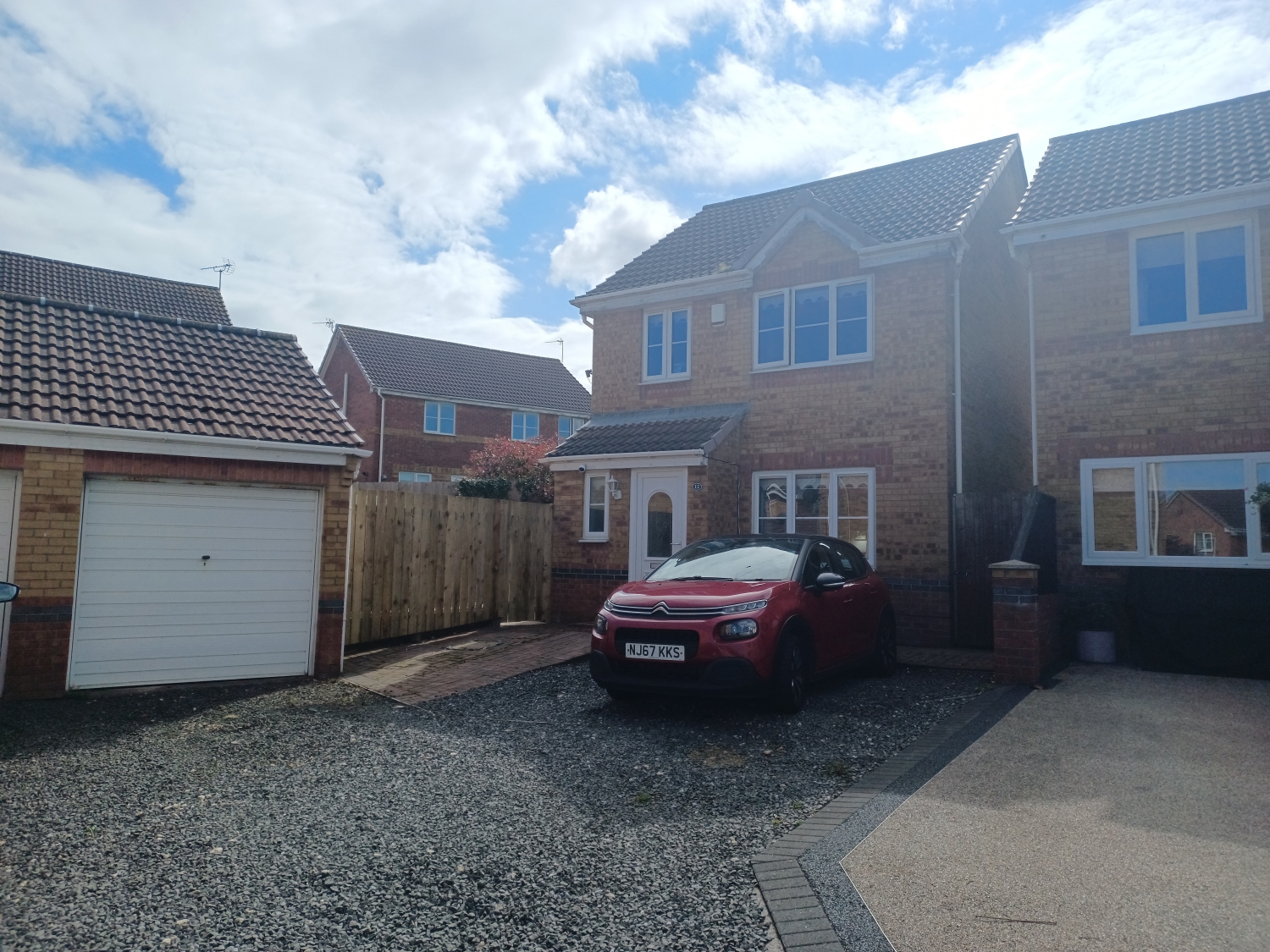 3 Bedroom Detached
3 Bedroom Detached
 3 Bedroom Detached
3 Bedroom Detached
<p><span style="font-family: var(--ov-font-body); font-size: 0.8125rem; letter-spacing: 0.01em; text-align: var(--body-text-align);">Nestled in a highly sought-after location with excellent transport links, this property offers the perfect blend of convenience and scenic beauty. Just a short stroll from the Nose's Point, it occupies a desirable corner position.</span><br></p><p>Inside, the home features a spacious kitchen/breakfast room, complete with French doors that open directly onto the garden, making it ideal for both everyday living and entertaining. Practicality is key with the inclusion of a ground floor cloaks/wc, and comfort is ensured year-round with gas central heating and double glazing.
</p><p>Externally, the property benefits from a driveway providing ample off-street parking and a single garage for additional storage or vehicle housing. This home truly ticks all the boxes for those seeking a blend of lifestyle and location.</p><p><br></p><p><br></p>
Hall
5
Via a upvc double glazed door
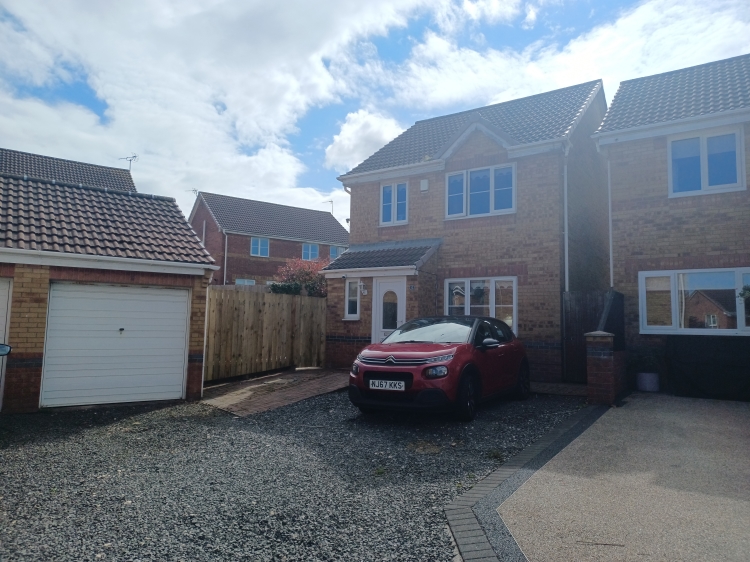

Cloaks/Wc
5
Fitted with a white suite comprising of: vanity handwash basin, low flush wc, splashback tiling, ceramic tiled flooring, central heating radiator, upvc double glazed window
Lounge
5
4.3434m x 3.7846m - 14'3" x 12'5"<br>Laminate wood flooring, useful undertairs storage cupboard, central heating radiator, upvc double glazed window
Kitchen
5
4.8006m x 2.921m - 15'9" x 9'7"<br>Fitted with wall and base units finished in cream with contrasting work surfaces incorporating a ceramic sink and drainer with mixer tap, built-in oven, hob and extractor, integrated fridge/freezer and dishwasher, plumbing for washing machine, wall mounted central heating boiler, central heating radiator, upvc double glazed window, upvc double glazed French doors to garden
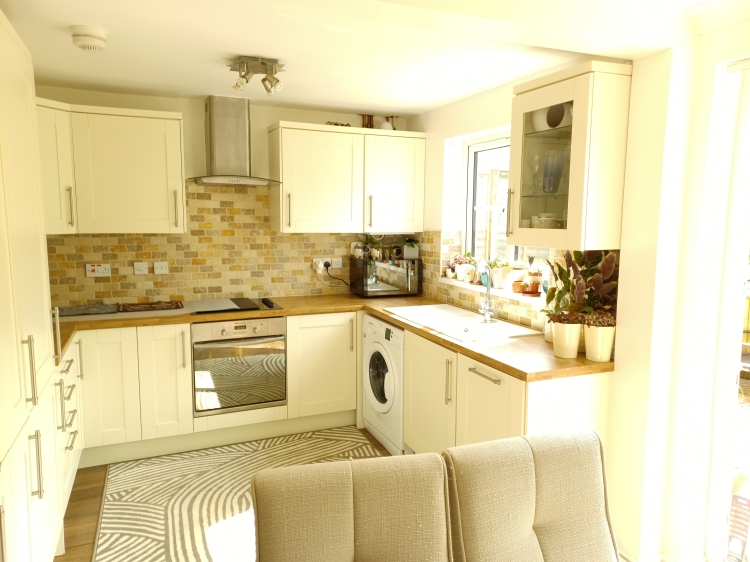

Landing
5
Useful storage cupboard, loft access
Bedroom 1
5
3.5306m x 2.794m - 11'7" x 9'2"<br>Fitted robes, central heating radiator, upvc double glazed window
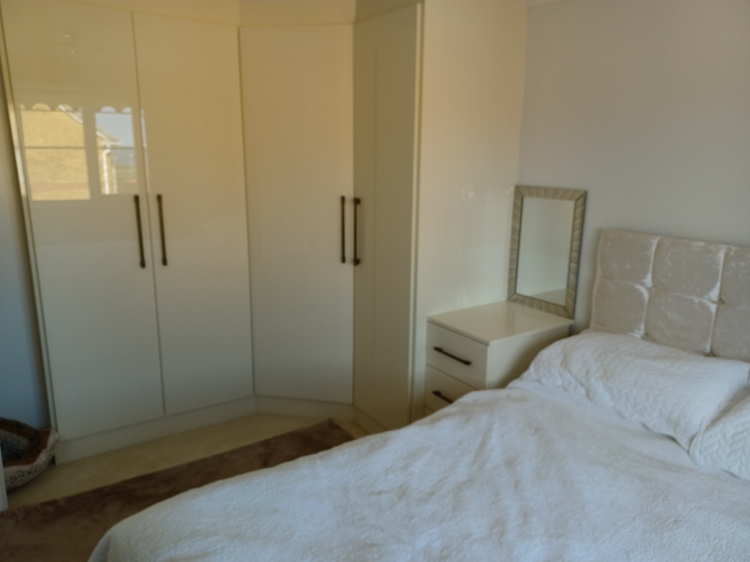

Bedroom 2
5
2.7686m x 2.3368m - 9'1" x 7'8"<br>Measured to fitted robes, central heating radiator, central heating radiator
Bedroom 3
5
2.5908m x 1.7018m - 8'6" x 5'7"<br>Central heating radiator, upvc double glazed window
Bathroom
5
Fitted with a white suite comprising of: panel enclosed bath with electric shower over, pedestal handwash basin, low flush wc, extractor, central heating radiator, upvc double glazed window
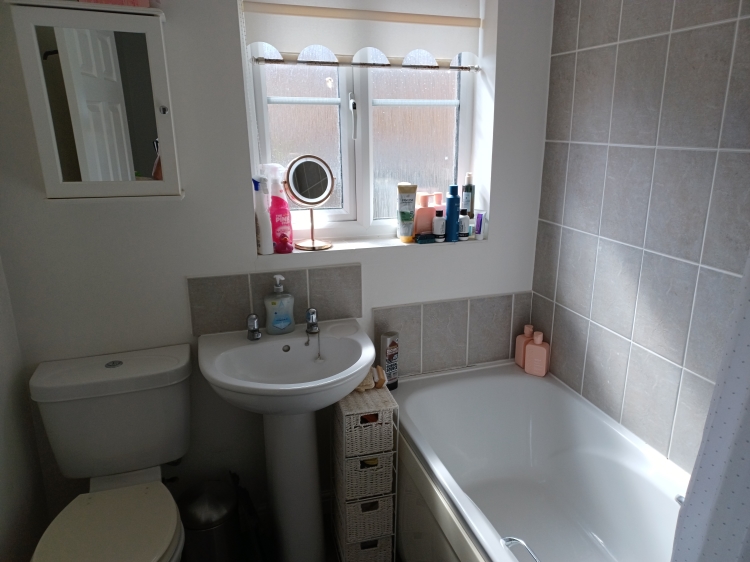

Outside
5
To the front of the property is a an open plan garden laid to lawn with driveway leading to garage, whilst to the rear is a fence enclosed garden laid to lawn with patio area


Garage
5
With up and over door and power.
WE CANNOT VERIFY THE CONDITIONS OF ANY SERVICES, FIXTURES, FITTINGS ETC AS NONE WERE CHECKED. ALL MEASUREMENTS APPROXIMATE.
YOUR HOME IS AT RISK IF YOU DO NOT KEEP UP THE REPAYMENTS ON ANY MORTGAGE OR LOAN SECURED ON IT.
These are draft particulars awaiting vendors approval. They are relased on the understanding that the information contained may not be accurate.