
Presented by : Dowen Sunderland : To View, Telephone 0191 5142299
£84,950
FORD LODGE, SOUTH HYLTON, SUNDERLAND, TYNE AND WEAR, SR4 SR4 0QF
Under Offer
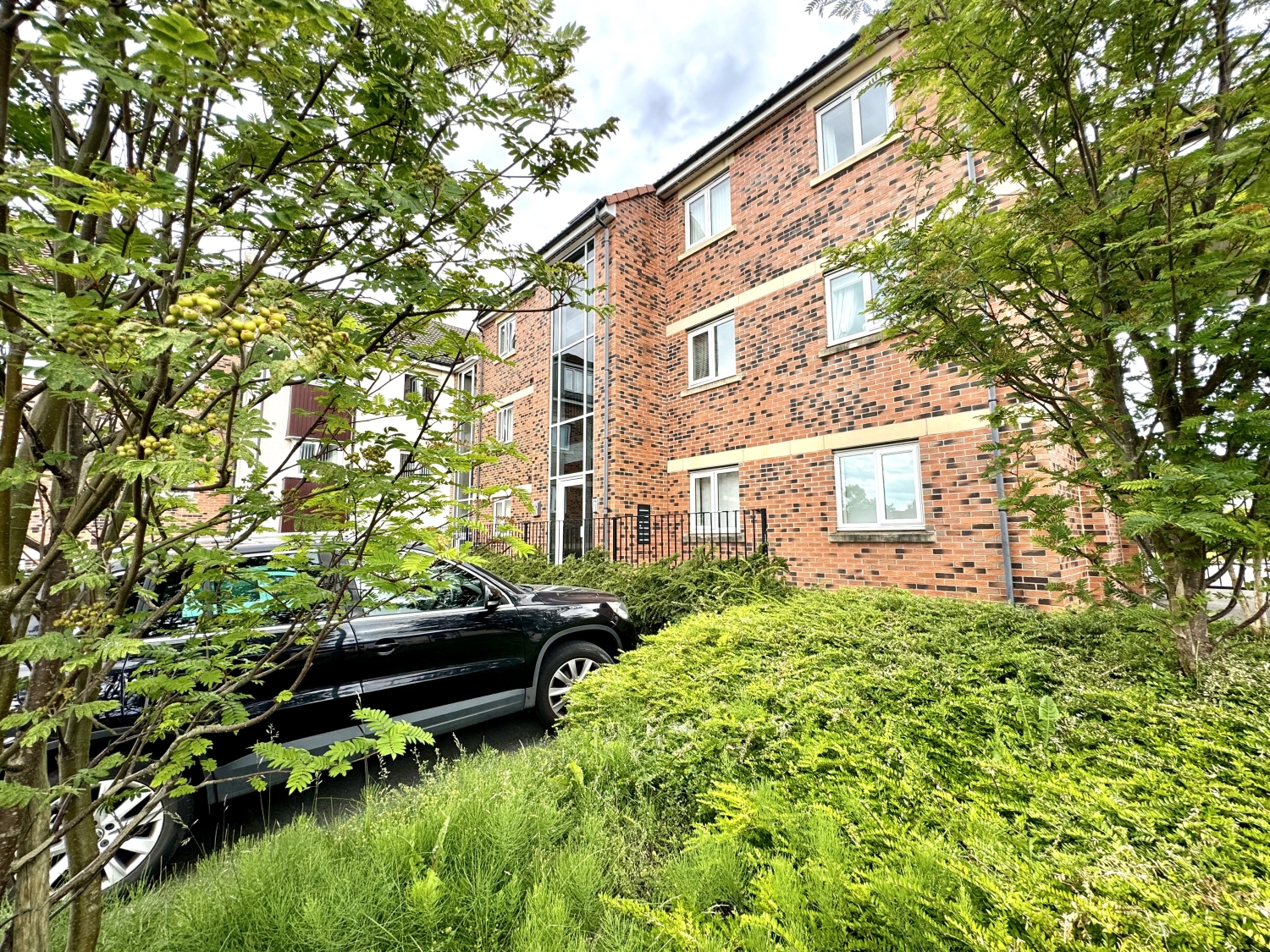 2 Bedroom Apartment
2 Bedroom Apartment
 2 Bedroom Apartment
2 Bedroom Apartment
<p>Dowen is delighted to present this immaculate top-floor apartment to the market. Located in the desirable private grounds of Ford Lodge, South Hylton, this two-bedroom apartment features a secure communal entrance leading to an inviting hallway with storage and loft access. The open-plan layout includes a lounge, dining area, and kitchen. The master bedroom boasts a private en-suite, while the second bedroom and main bathroom complete the living space. The apartment is equipped with gas central heating, double glazing, and an allocated parking space. It is conveniently situated near local schools, amenities, and the Metro station, making it an ideal purchase for first-time buyers and those looking to downsize. For more information or to schedule a viewing, call Dowen at 0191 514 2299.</p>
Communal Gardens
5
Communal Entrance
5
Entrance into communal hallway via secure door, stairs leading to upper floors
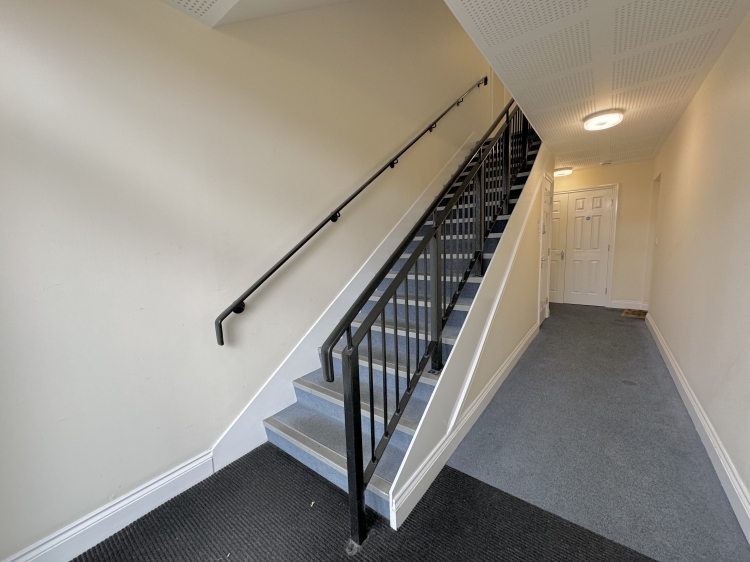

Entrance Hallway
5
Entrance via secure door into main entrance hallway, laminate flooring, loft access, storage cupboard, radiator
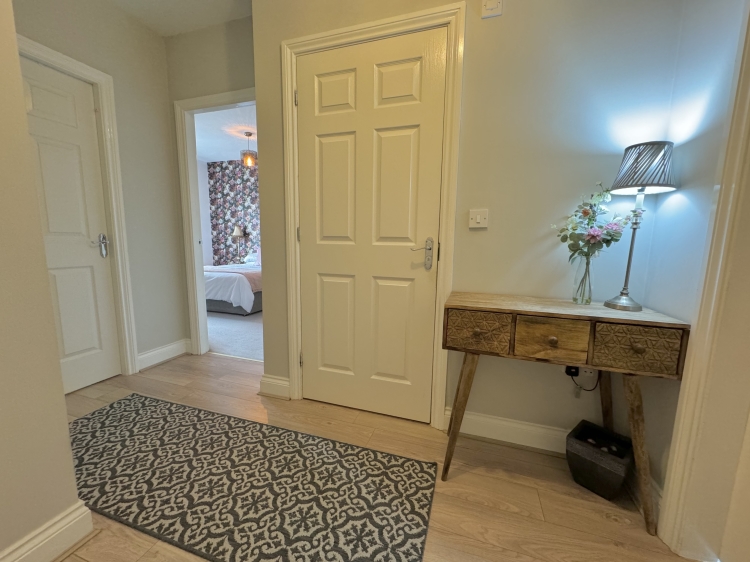

Open Plan Lounge & Kitchen
5
6.858m x 3.81m - 22'6" x 12'6"<br>UPVC double glazed walk in bay window, two radiators, good range of modern wall and base units, integrated oven, hob and extractor, heat resistant work surfaces, stainless steel unit with mixer tap, UPVC double glazed window, plumbing for washing machine
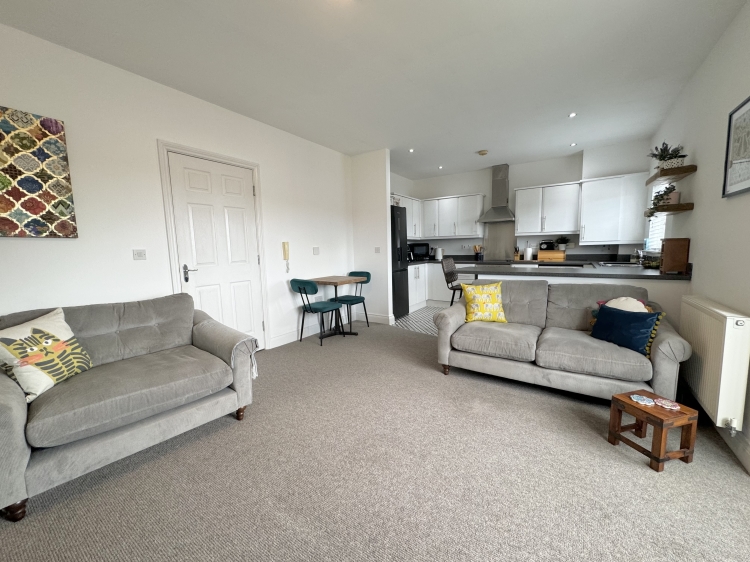

Bedroom One
5
4.2164m x 3.048m - 13'10" x 10'0"<br>UPVC double glazed window, built in wardrobes, access to en-suite.
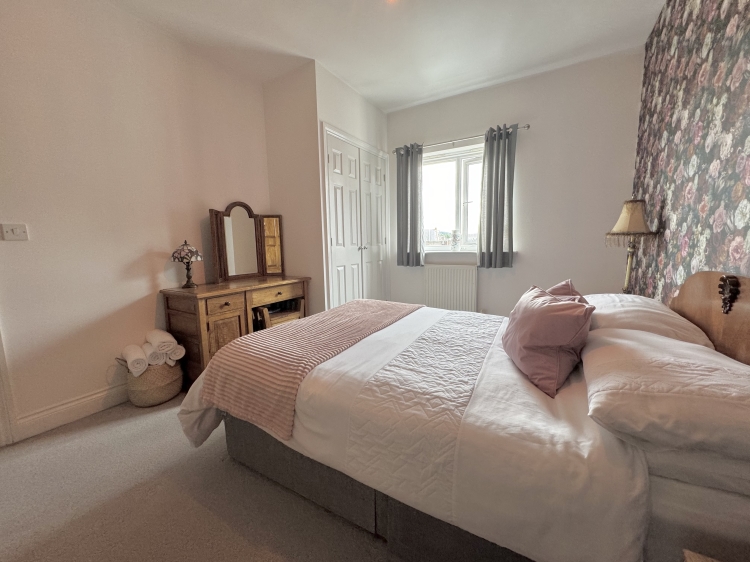

Ensuite
5
1.905m x 1.3716m - 6'3" x 4'6"<br>Walk in shower enclosure, over head mains fed shower, glass shower screen, low flush WC, pedestal hand wash basin, extractor, spotlights to ceiling, radiator, attractive lino tiling to floor
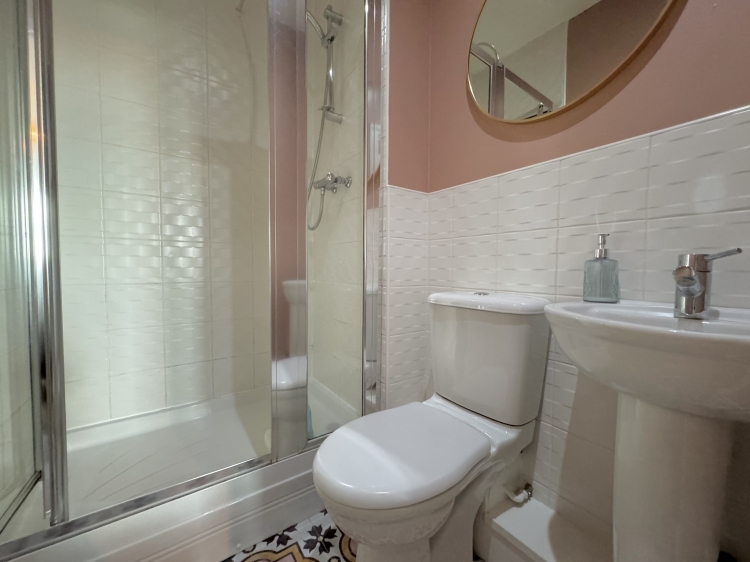

Bedroom Two
5
2.921m x 2.3622m - 9'7" x 7'9"<br>UPVC double glazed window, radiator, laminate flooring
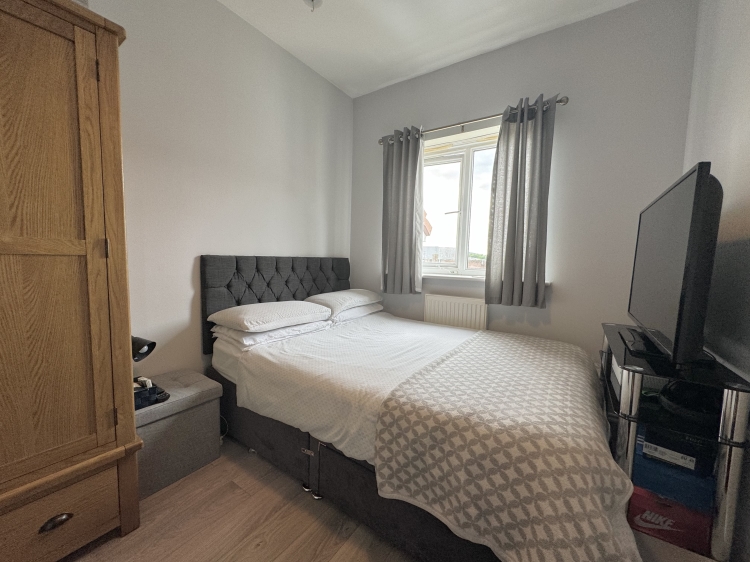

Bathroom
5
1.9304m x 1.8796m - 6'4" x 6'2"<br>Three piece suite comprising panel bath, low flush WC, pedestal hand wash basin, spotlights to ceiling, chrome heated towel rail, tiling to splash and vanity areas
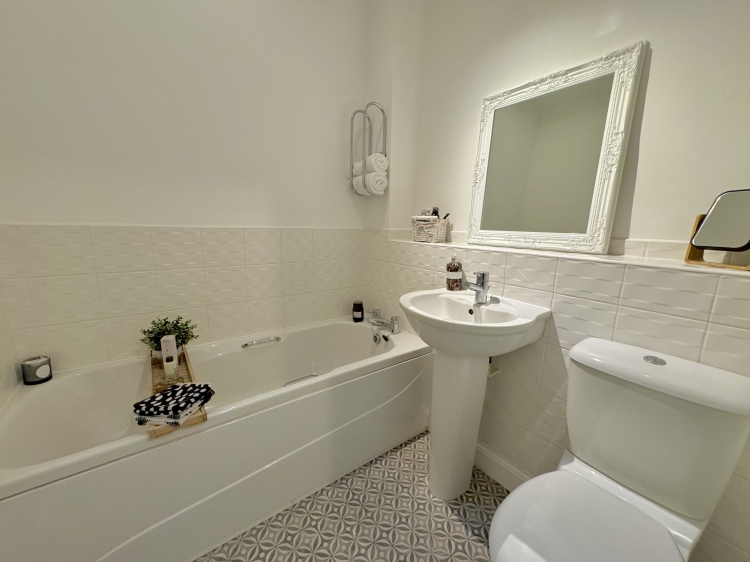

WE CANNOT VERIFY THE CONDITIONS OF ANY SERVICES, FIXTURES, FITTINGS ETC AS NONE WERE CHECKED. ALL MEASUREMENTS APPROXIMATE.
YOUR HOME IS AT RISK IF YOU DO NOT KEEP UP THE REPAYMENTS ON ANY MORTGAGE OR LOAN SECURED ON IT.
These are draft particulars awaiting vendors approval. They are relased on the understanding that the information contained may not be accurate.