
Presented by : Dowen Hartlepool : To View, Telephone 01429 860806
OIRO £80,000
JAMESON ROAD, OWTON MANOR TS25 3PE
Under Offer
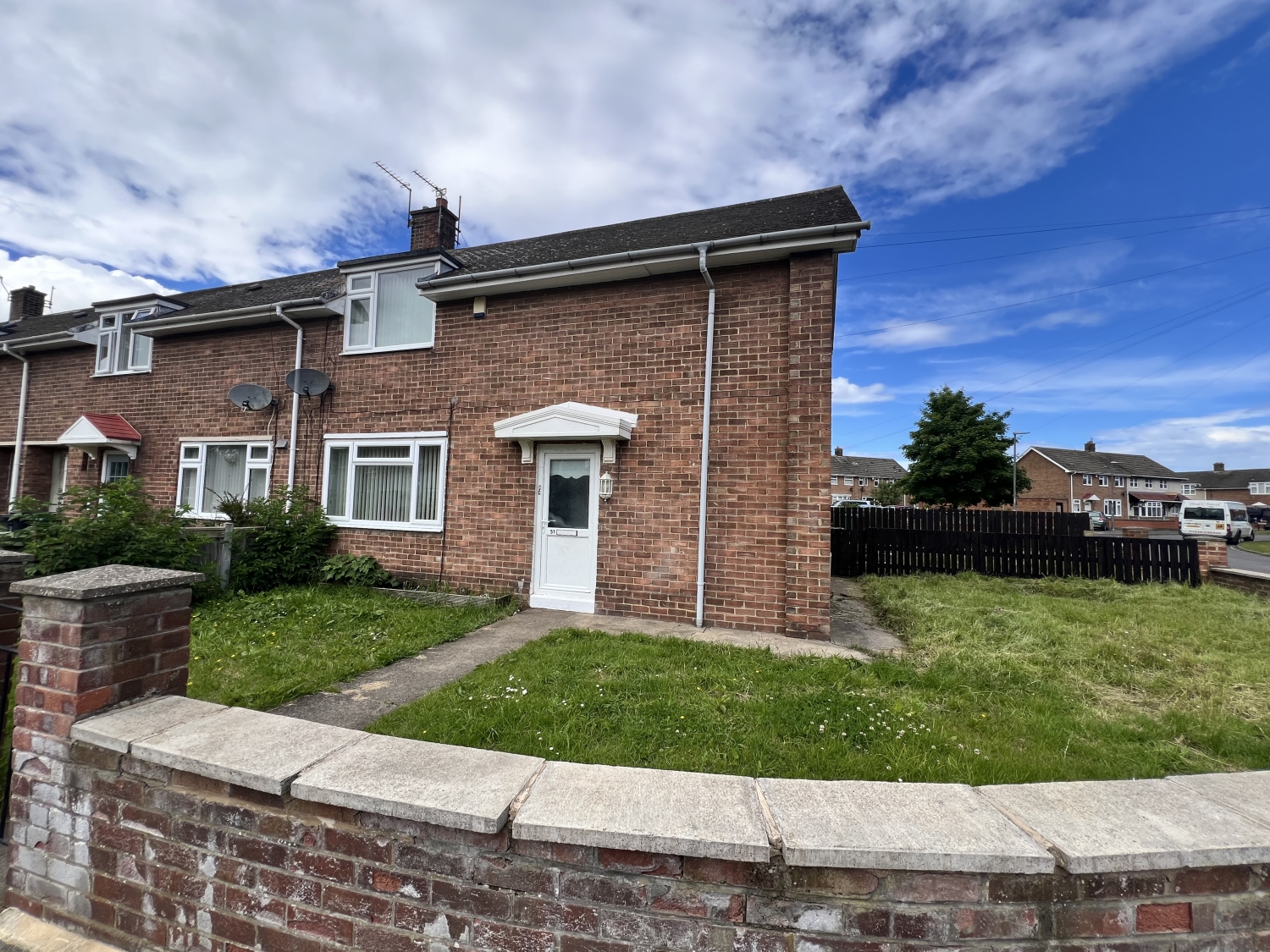 2 Bedroom End of Terrace
2 Bedroom End of Terrace
 2 Bedroom End of Terrace
2 Bedroom End of Terrace
<p>**Originally £89,950, Reduced to £80,000 and NO CHAIN INVOLVED!!** - Welcome to this delightful two-bedroom end-terraced home, occupying a larger corner plot in the highly sought-after Owton Manor area of Hartlepool. Perfectly positioned close to local shops and well-regarded schools, this freshly decorated and newly floored property is an excellent opportunity for First Time Buyers. <span style="font-family: var(--ov-font-body); font-size: 0.8125rem; letter-spacing: 0.01em; text-align: var(--body-text-align);">The entrance vestibule leads into a spacious lounge, filled with natural light and featuring a stylish plasma electric fire, creating a cosy atmosphere. The recently refitted eat-in kitchen boasts built-in cooking appliances, making meal preparation a joy. </span><span style="font-family: var(--ov-font-body); font-size: 0.8125rem; letter-spacing: 0.01em; text-align: var(--body-text-align);">On the first floor, there are two generously sized double bedrooms offering ample space for relaxation and storage. The bathroom includes modern fixtures and fittings. </span><span style="font-family: var(--ov-font-body); font-size: 0.8125rem; letter-spacing: 0.01em; text-align: var(--body-text-align);">Externally, the property features extensive gardens to the front, side, and rear, perfect for outdoor activities and gardening enthusiasts. A convenient driveway to the side provides off-street parking. </span><span style="font-family: var(--ov-font-body); font-size: 0.8125rem; letter-spacing: 0.01em; text-align: var(--body-text-align);">This home is warmed by gas central heating (GCH) to ensure comfort throughout the year, and double glazed windows enhance energy efficiency while maintaining a quiet, peaceful indoor environment. Offered with no onward chain, this property facilitates a smooth and swift purchasing process. </span><span style="font-family: var(--ov-font-body); font-size: 0.8125rem; letter-spacing: 0.01em; text-align: var(--body-text-align);">Situated in the vibrant community of Owton Manor, this home offers easy access to local amenities and reputable schools, making it an ideal choice for families and professionals alike. Don't miss the opportunity to make this charming, move-in-ready property your new home. Contact us today to arrange a viewing!</span></p>
Entrance Vestibule
5
Entered via a uPVC door, central heating radiator and stairs to the first floor.
Lounge
5
4.826m x 3.1496m - 15'10" x 10'4"<br>Having double glazed window to the front, textured ceiling, downlighters, double glazed French doors to the rear, central heating radiator and a wall mounted electric fire.
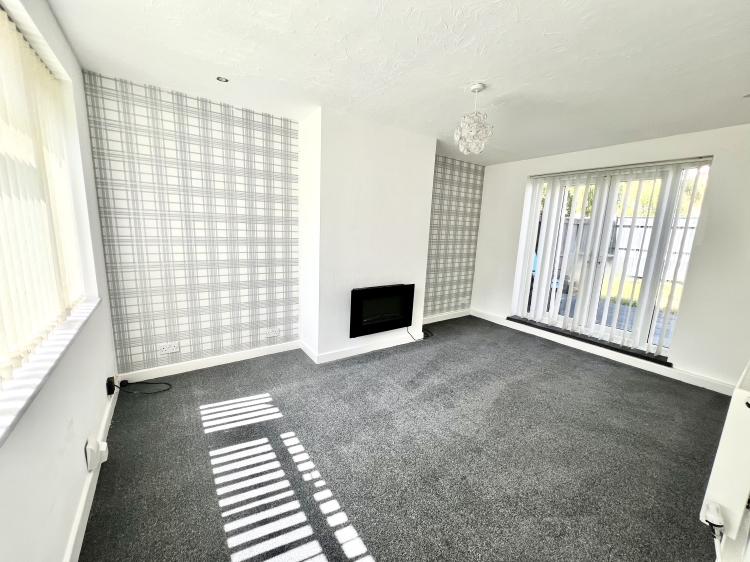

Kitchen/Dining Room
5
4.6228m x 4.3434m - 15'2" x 14'3"<br>Fitted with a modern range of white wall and base units having contrasting working surfaces incorporating a stainless steel sink unit having mixer tap and drainer, double glazed windows to the side and rear, uPVC external door. built in oven, four ring gas hob and extractor hood under stairs storage cupboard and central heating radiator.
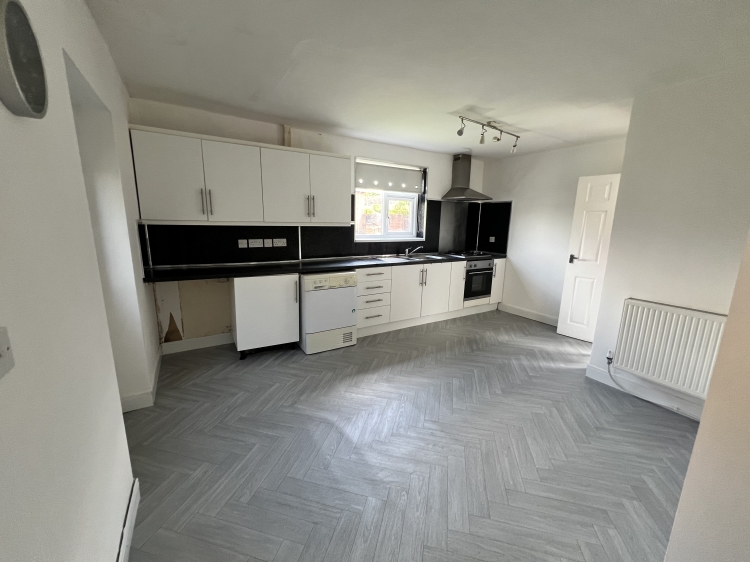

Landing
5
Textured ceiling, downlighter, access to the roof void and double glazed window to the rear.
Bedroom One
5
4.7498m x 3.2512m - 15'7" x 10'8"<br>Having double glazed windows to the front and rear and central heating radiator.
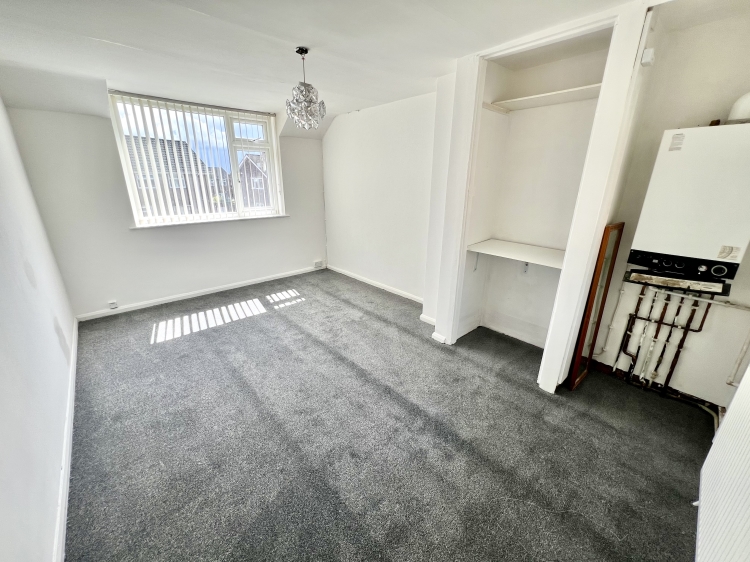

Bedroom Two
5
4.445m x 2.794m - 14'7" x 9'2"<br>Having a double glazed window to the side, central heating radiator and downlighters.
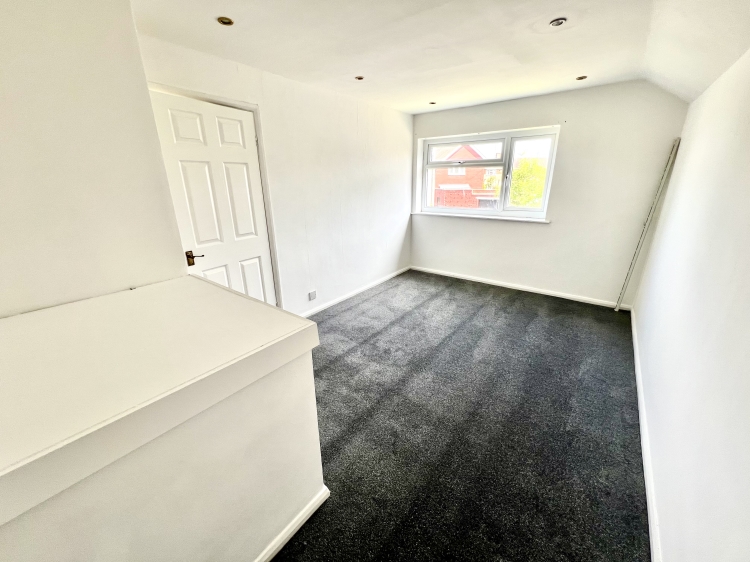

Bathroom
5
Fitted with a white three piece suite comprising from a corner panelled bath, wash hand basin, w.c, splash back tiling, central heating radiator, double glazed frosted window to the rear and extractor fan.
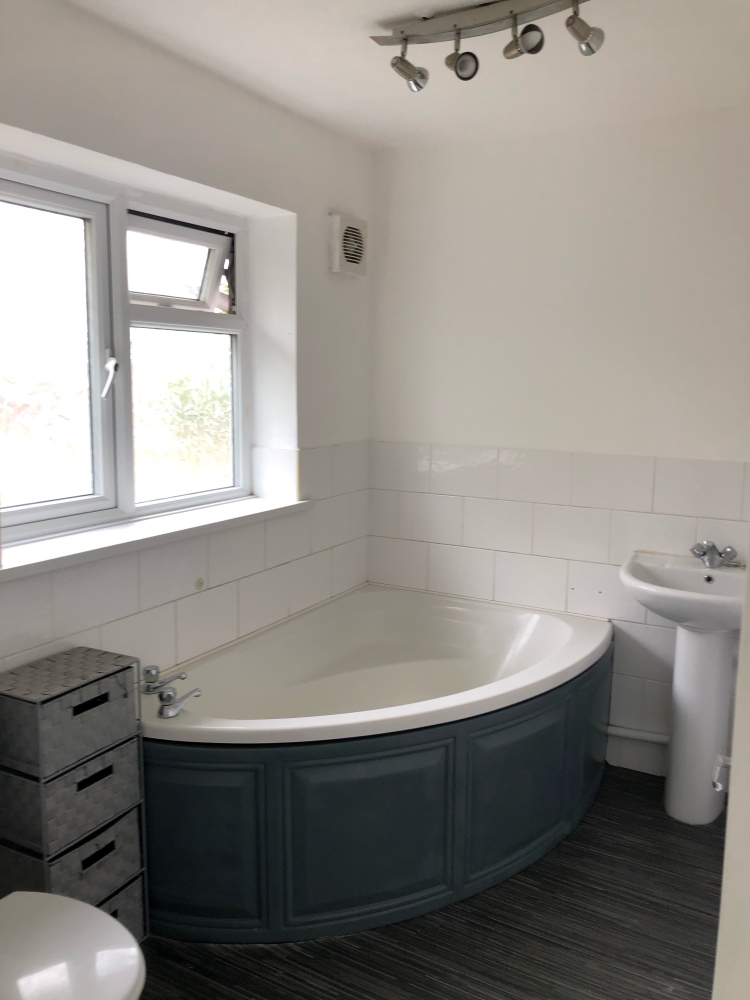

Outside
5
Externally there are gardens to front, side and rear along with a driveway to the side.
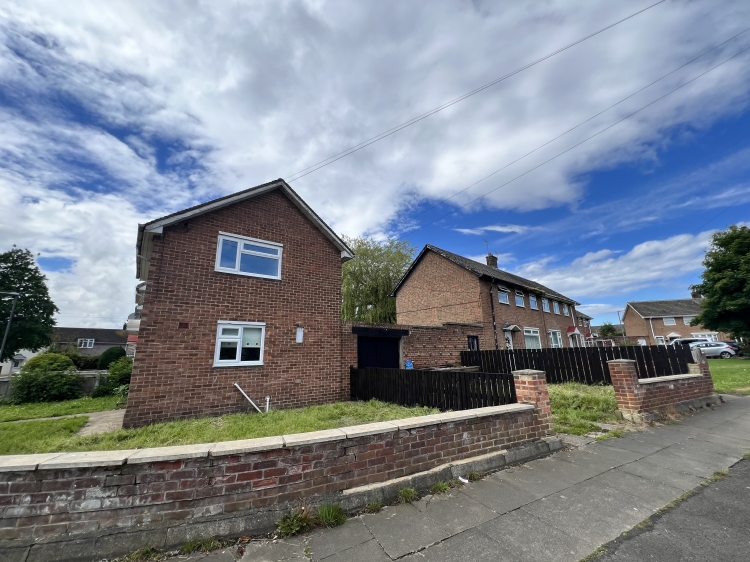

WE CANNOT VERIFY THE CONDITIONS OF ANY SERVICES, FIXTURES, FITTINGS ETC AS NONE WERE CHECKED. ALL MEASUREMENTS APPROXIMATE.
YOUR HOME IS AT RISK IF YOU DO NOT KEEP UP THE REPAYMENTS ON ANY MORTGAGE OR LOAN SECURED ON IT.
These are draft particulars awaiting vendors approval. They are relased on the understanding that the information contained may not be accurate.