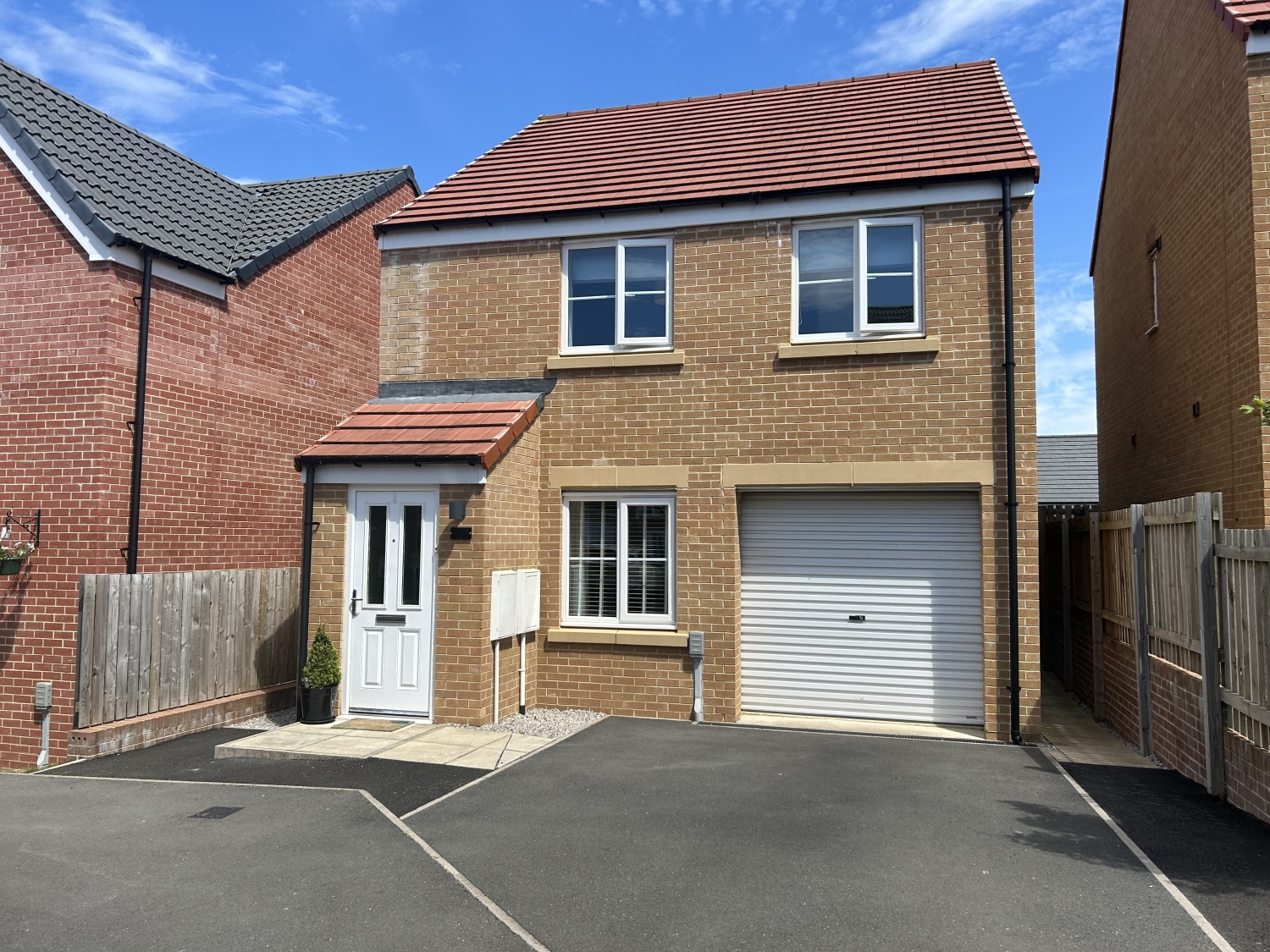
Presented by : Dowen Durham : To View, Telephone 0191 3757599
£190,000
MANOR DRIVE, SACRISTON, DURHAM, COUNTY DURHAM, DH7 DH7 6FJ
Under Offer
 3 Bedroom Detached
3 Bedroom Detached
 3 Bedroom Detached
3 Bedroom Detached
<p>Viewings are highly recommended for this beautifully upgraded and enhanced three-bedroom detached house with a garage. Situated on the edge of a modern development, it overlooks a green strip and is conveniently located just off a main thoroughfare in the village <span style="font-family: var(--ov-font-body); font-size: 0.8125rem; letter-spacing: 0.01em; text-align: var(--body-text-align);">Location:</span></p><p>This prime location offers easy access to major trunk roads for commuters, as well as local public transport options. The property is a short journey away from Sacriston village centre, providing both convenience and a sense of community.</p><p>Property Details:</p><p><span style="font-family: var(--ov-font-body); font-size: 0.8125rem; letter-spacing: 0.01em; text-align: var(--body-text-align);">Age & Warranty: Less than three years old, this property benefits from the remaining NHBC warranty.</span><br></p><p>Enhancements: The house features a landscaped rear garden with a patio, upgraded flooring, bathroom enhancements, and modern appliances.</p><p>Interior Features:</p><p><span style="font-family: var(--ov-font-body); font-size: 0.8125rem; letter-spacing: 0.01em; text-align: var(--body-text-align);">Ground Floor: </span><span style="font-family: var(--ov-font-body); font-size: 0.8125rem; letter-spacing: 0.01em; text-align: var(--body-text-align);">Entrance Lobby: Leads into a bright, south-facing lounge. </span><span style="font-family: var(--ov-font-body); font-size: 0.8125rem; letter-spacing: 0.01em; text-align: var(--body-text-align);">Inner Lobby: Includes a ground floor WC and cloakroom. </span><span style="font-family: var(--ov-font-body); font-size: 0.8125rem; letter-spacing: 0.01em; text-align: var(--body-text-align);">Kitchen/Breakfast Room: Boasts gloss-fronted grey kitchen units, integrated appliances (dishwasher, washing machine, fridge/freezer, fan-assisted oven, gas hob, and extractor), space for a further fridge freezer, an under-stairs storage cupboard, and French doors opening to the rear garden.</span></p><p>First Floor: <span style="font-family: var(--ov-font-body); font-size: 0.8125rem; letter-spacing: 0.01em; text-align: var(--body-text-align);">Bedrooms: Three spacious double bedrooms. The principal bedroom, designed in an L shape, includes an en-suite shower room and fitted wardrobes. </span><span style="font-family: var(--ov-font-body); font-size: 0.8125rem; letter-spacing: 0.01em; text-align: var(--body-text-align);">Family Bathroom: Equipped with dual shower heads over the bath (options for hot water from the boiler or an electric shower), a shower screen, WC, washbasin, full tiling, and upgraded flooring. </span></p><p><span style="font-family: var(--ov-font-body); font-size: 0.8125rem; letter-spacing: 0.01em; text-align: var(--body-text-align);">Exterior Features: </span><span style="font-family: var(--ov-font-body); font-size: 0.8125rem; letter-spacing: 0.01em; text-align: var(--body-text-align);">Front Garden: Open-plan design with a driveway leading to a single garage. </span><span style="font-family: var(--ov-font-body); font-size: 0.8125rem; letter-spacing: 0.01em; text-align: var(--body-text-align);">Rear Garden: Well-proportioned and landscaped, featuring a patio area and a lawn.</span></p><p>This property is ideal for those seeking a modern, well-maintained home with convenient access to village amenities and major road networks.</p>
Details
5
Entrance Porch 1.146m x 1.43mDouble glazed entrance door and radiator.Cloakroom/WC 0.92m x 1.94mLow level WC, wash hand basin, extractor fan, partially tiled walls and radiator.Living Room 4.71m x 3.12mDouble glazed window to front, television point and radiator.Dining Kitchen 2.15m x 5.7mFitted wall and base units with coordinating work surfaces, sink unit, integrated electric oven, integrated gas hob, extractor hood, integrated washing machine, integrated dishwasher, under stairs cupboard. double glazed window to rear and double glazed French doors leading to rear garden.Landing Double glazed window to side, storage cupboard. radiator and access to roof space.Master Bedroom 2.74m x 5.74mThree double glazed windows to front and radiator.En-Suite Shower Room 2.23m x 1.55mWhite three piece suite comprising pedestal wash hand basin, step in shower cubicle, low level WC, partially tiled walls, heated towel rail, double glazed window to side and extractor fan.Bedroom Two 3.29
WE CANNOT VERIFY THE CONDITIONS OF ANY SERVICES, FIXTURES, FITTINGS ETC AS NONE WERE CHECKED. ALL MEASUREMENTS APPROXIMATE.
YOUR HOME IS AT RISK IF YOU DO NOT KEEP UP THE REPAYMENTS ON ANY MORTGAGE OR LOAN SECURED ON IT.
These are draft particulars awaiting vendors approval. They are relased on the understanding that the information contained may not be accurate.