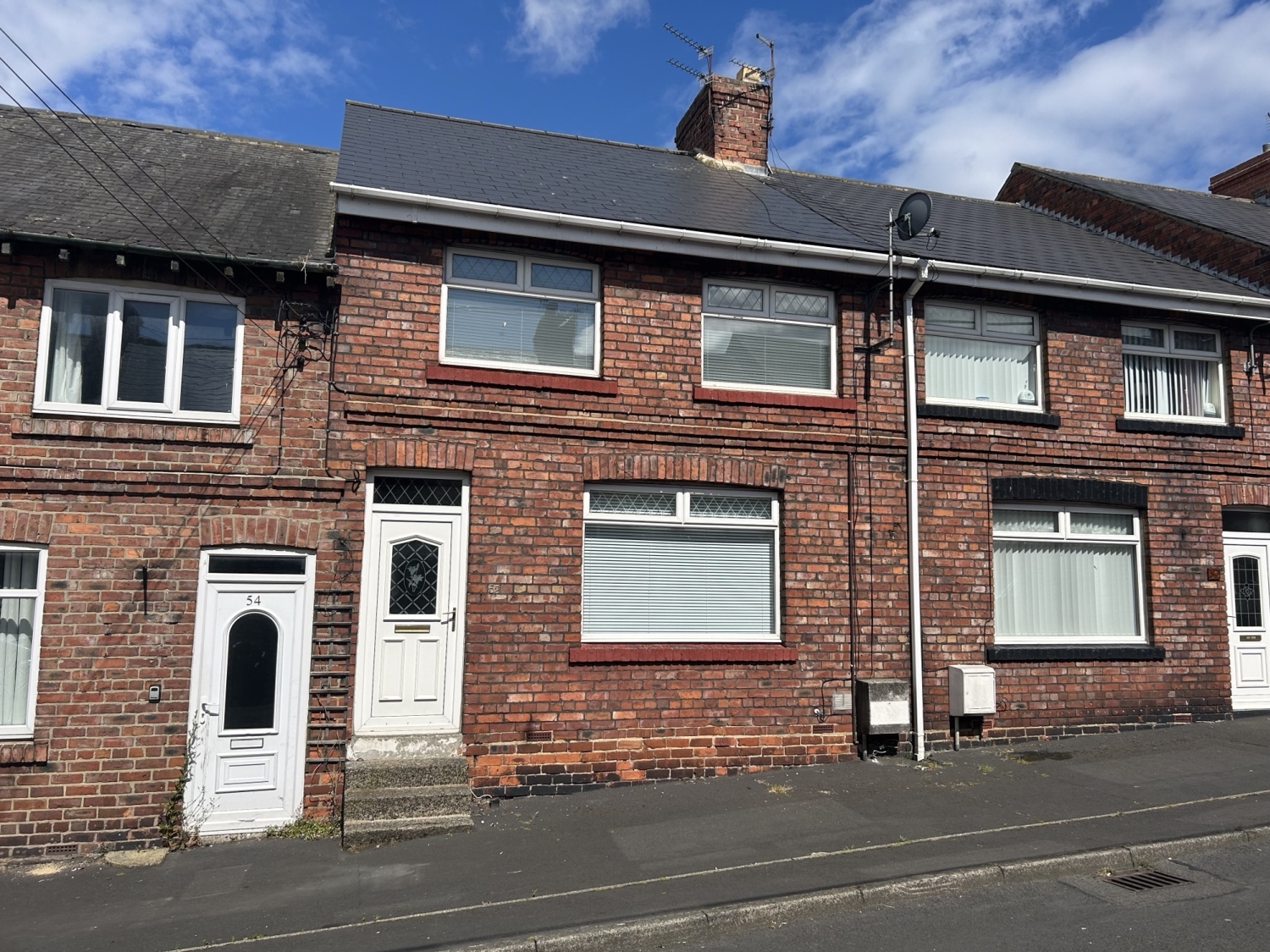
Presented by : Dowen Durham : To View, Telephone 0191 3757599
£90,000
STEAVENSON STREET, BOWBURN, DURHAM, COUNTY DURHAM, DH6 DH6 5BA
Under Offer
 3 Bedroom Terraced
3 Bedroom Terraced
 3 Bedroom Terraced
3 Bedroom Terraced
<p>Welcome to this spacious and well-appointed three-bedroom traditional terraced family home, situated in the popular village of Bowburn, just a few miles from Durham City Centre and the A1(M). This delightful property boasts three good-sized bedrooms, a first-floor family bathroom/WC, and a modern refitted kitchen with integrated appliances. The home also features two generous reception rooms, providing ample space for entertaining or relaxing with the family.</p><p><span style="font-family: var(--ov-font-body); font-size: 0.8125rem; letter-spacing: 0.01em; text-align: var(--body-text-align);">Presented to a high standard throughout, the property includes a modern gas COMBI central heating system, ensuring comfort and efficiency. Externally, there is an attractive courtyard garden at the rear, perfect for outdoor relaxation and socializing.</span></p><p>Bowburn offers an array of local shops and services, including primary schools and a medical centre. Additionally, regular bus services provide convenient access to Durham City and surrounding areas. This charming home combines traditional character with modern comforts, making it an ideal choice for families looking to settle in a vibrant and well-connected community.</p><p>Available with no onward chain we feel this would be an ideal purchase for the first time buyer, growing family or investor.</p><p><br></p><p><br></p><p><br></p><p><br></p><p><br></p><p><br></p><p><br></p>
Details
5
ENTRANCE
Via uPVC framed double glazed door into:
RECEPTION HALLWAY
With stairs accessing the first floor;
LOUNGE
13' 00'' x 12' 06''
With uPVC framed double glazed window, radiator,
wood laminate flooring and "Adam" style feature fireplace
incorporating marble inset and hearth; an archway leads onto:
DINING ROOM
15' 05'' x 13' 00''
With uPVC framed double glazed window, radiator,
wood laminate flooring and space for a comfortable sized dining table and
chairs, door accessing understairs storage housing 2008 Combi Boiler; leading
onto:
KITCHEN
19' 11'' x 6' 03''
A modern refitted kitchen (renewed approximately a
year ago) with a wide range of wall and base units with integrated dishwasher, space
for washing machine and an integrated oven and hob.
FIRST FLOOR : LANDING
With loft access
BATHROOM
With a soft peach coloured suite comprising : panel
bath incorporating a shower attachment, pedestal handwash basin and low flush
wc; glazed tili
WE CANNOT VERIFY THE CONDITIONS OF ANY SERVICES, FIXTURES, FITTINGS ETC AS NONE WERE CHECKED. ALL MEASUREMENTS APPROXIMATE.
YOUR HOME IS AT RISK IF YOU DO NOT KEEP UP THE REPAYMENTS ON ANY MORTGAGE OR LOAN SECURED ON IT.
These are draft particulars awaiting vendors approval. They are relased on the understanding that the information contained may not be accurate.