
Presented by : Dowen Sunderland : To View, Telephone 0191 5142299
£160,000
RUSWARP DRIVE, SUNDERLAND, TYNE AND WEAR, SR3 SR3 2PH
Under Offer
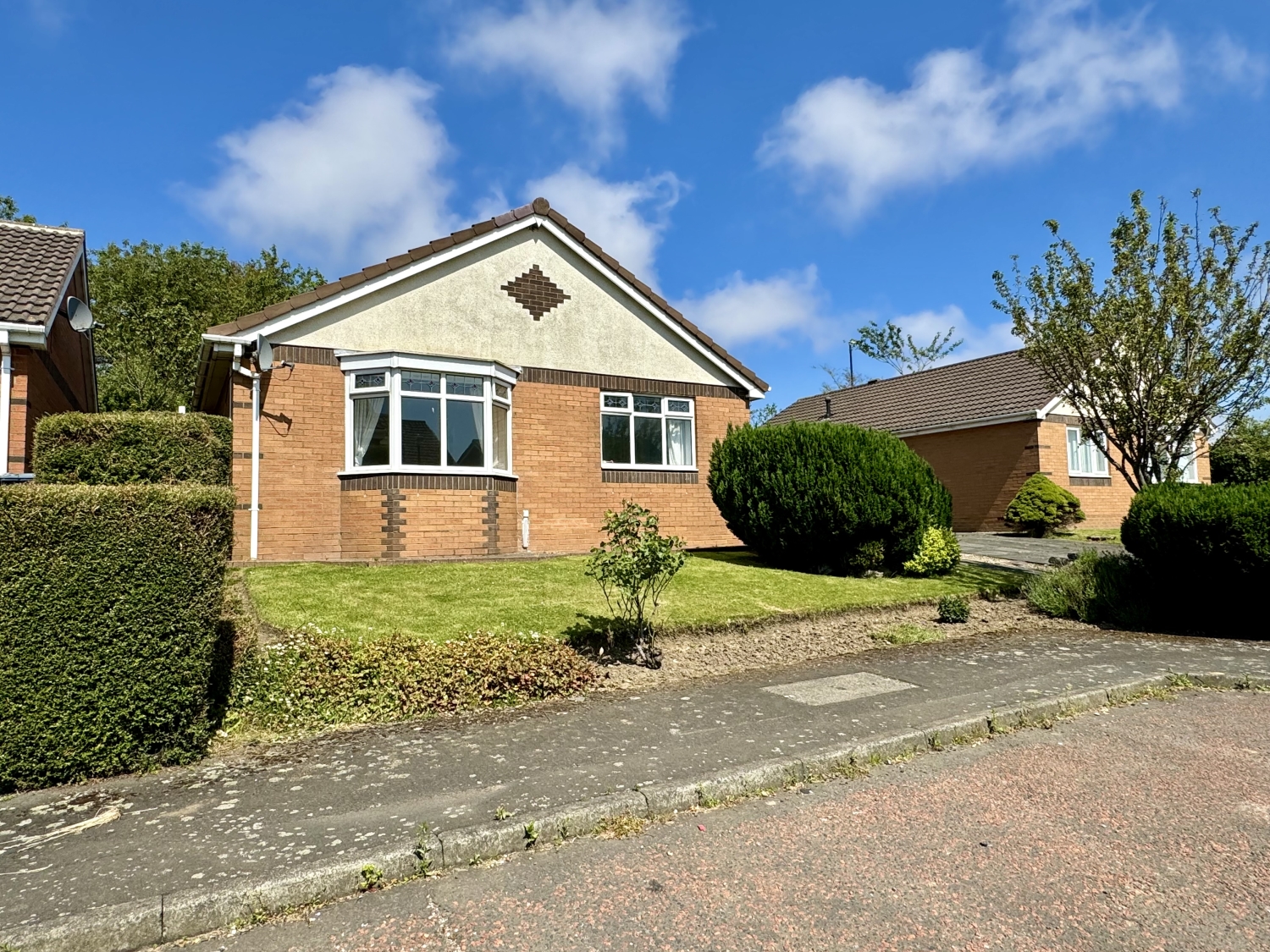 3 Bedroom Detached Bungalow
3 Bedroom Detached Bungalow
 3 Bedroom Detached Bungalow
3 Bedroom Detached Bungalow
<p>Dowen are delighted to present to the market this spacious three bed detached bungalow, situated in a sought after location close to local amenities and transport links. The property itself comprises of inviting entrance vestibule, entrance hallway, generous lounge complemented by a walk in bay window, well appointed kitchen complete with integrated appliances, three generous bedrooms, bathroom with a conservatory to complete the layout. The property benefit from a garage and driveway allowing for multiple vehicle off street parking, private enclosed tiered rear garden with an attractive garden to the front. The property benefits from GCH and double glazing throughout. Offered for sale with NO ONWARD CHAIN, for sale in partnership with I Am Sold property Auction, we expect a high level of interest in this property. For more information or to view Call Dowen 0191 514 2299.</p><br><br>This property is for sale by the Modern Method of Auction. Should you view, offer or bid on the property, your information will be shared with the Auctioneer, iamsold Limited This method of auction requires both parties to complete the transaction within 56 days of the draft contract for sale being received by the buyers solicitor. This additional time allows buyers to proceed with mortgage finance (subject to lending criteria, affordability and survey). The buyer is required to sign a reservation agreement and make payment of a non-refundable Reservation Fee. This being 4.2% of the purchase price including VAT, subject to a minimum of £6,000.00 including VAT. The Reservation Fee is paid in addition to purchase price and will be considered as part of the chargeable consideration for the property in the calculation for stamp duty liability. Buyers will be required to go through an identification verification process with iamsold and provide proof of how the purchase would be funded. This property has a Buyer Information Pack which is a collection of documents in relation to the property. The documents may not tell you everything you need to know about the property, so you are required to complete your own due diligence before bidding. A sample copy of the Reservation Agreement and terms and conditions are also contained within this pack. The buyer will also make payment of £300 including VAT towards the preparation cost of the pack, where it has been provided by iamsold. The property is subject to an undisclosed Reserve Price with both the Reserve Price and Starting Bid being subject to change. Referral Arrangements The Partner Agent and Auctioneer may recommend the services of third parties to you. Whilst these services are recommended as it is believed they will be of benefit; you are under no obligation to use any of these services and you should always consider your options before services are accepted. Where services are accepted the Auctioneer or Partner Agent may receive payment for the recommendation and you will be informed of any referral arrangement and payment prior to any services being taken by you.
Externally
5
To the front is an open garden area, mainly laid to lawn with planted tree, driveway for multiple vehicles leading to garage.To the rear is a fence enclosed tiered garden, with patio area, laid to lawn area and another patio area to the top ideal for outside seating
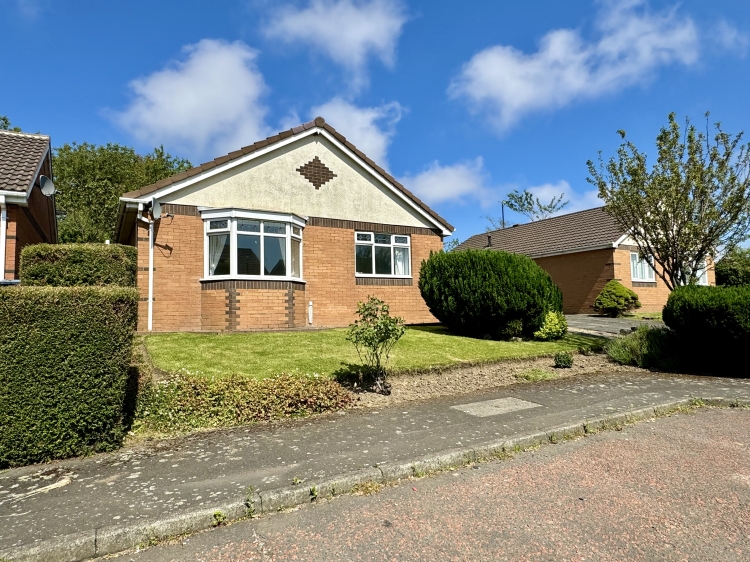

Garage
5
Up and over garage door
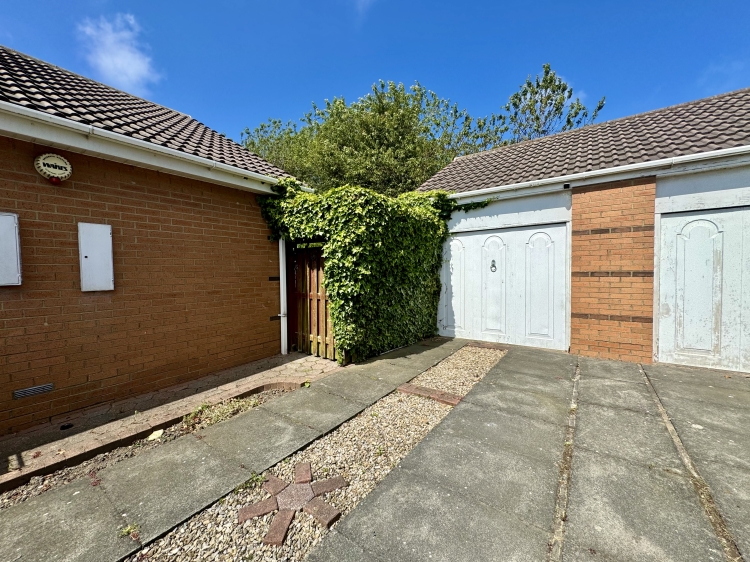

Entrance Vestibule
5
Entrance via UPVC double glazed door into entrance vestibule
Entrance Hallway
5
Radiator, loft access, storage cupboard housing wall mounted gas fired combi boiler
Lounge
5
5.9182m x 3.6068m - 19'5" x 11'10"<br>UPVC double glazed walk in bay window, feature fireplace, UPVC double glazed window, two radiator
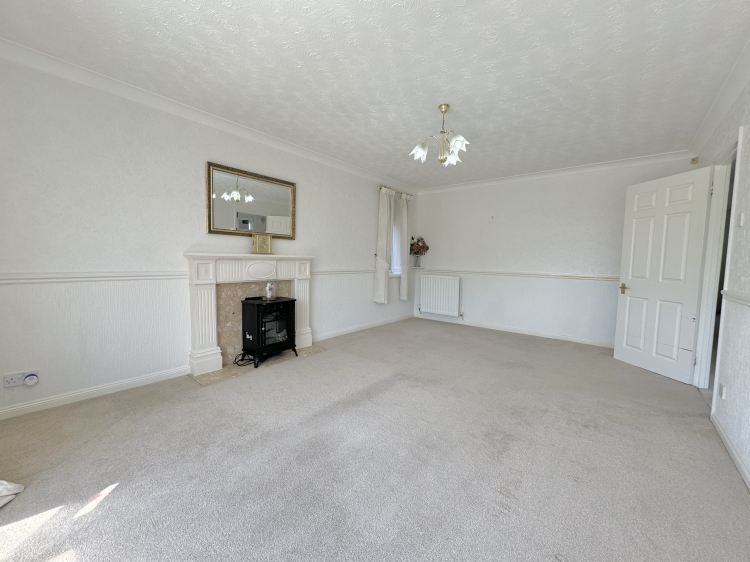

Kitchen
5
3.6576m x 2.3622m - 12'0" x 7'9"<br>Good range of modern wall and base units finished in white, heat resistant work surfaces, stainless steel sink unit with mixer tap, integrated dishwasher, integrated double oven, hob and extractor, integrated fridge/freezer, plumbing for washing machine, UPVC double glazed window, radiator, laminate flooring
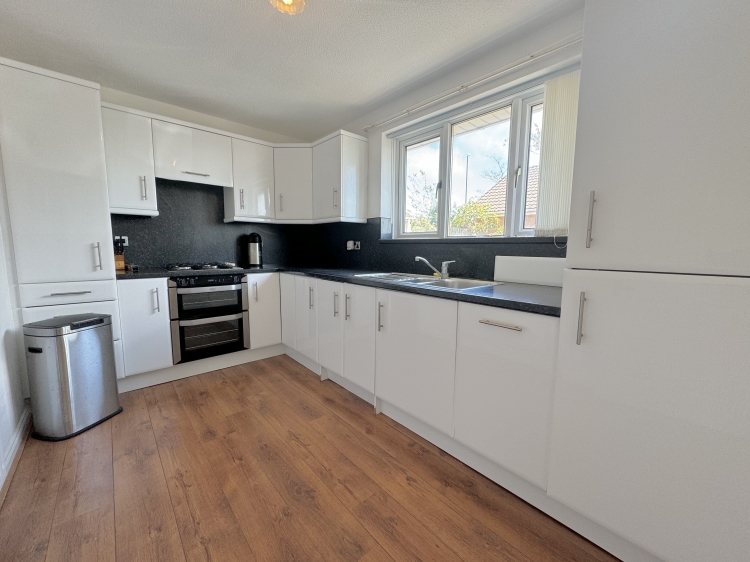

Conservatory
5
UPVC double glazed windows, UPVC double glazed patio doors accessing rear garden
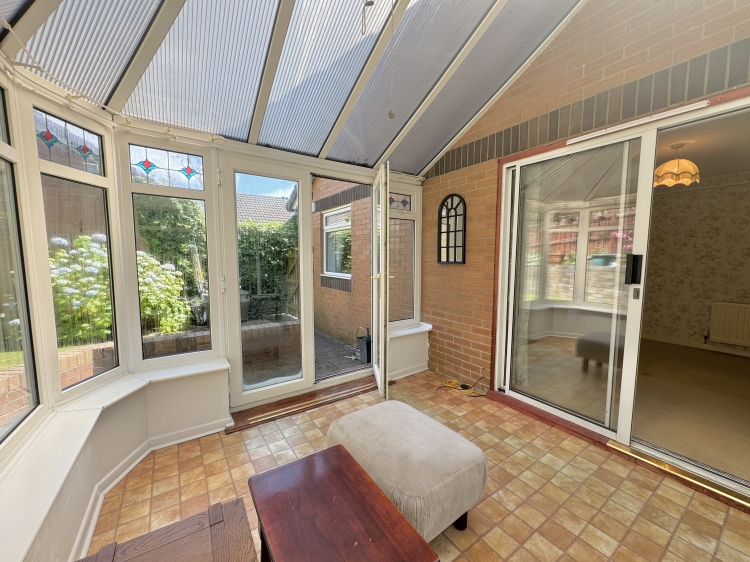

Bathroom
5
2.54m x 2.0574m - 8'4" x 6'9"<br>Four piece suite comprising walk in shower enclosure with glass shower screen, over head mains fed shower, panel bath, hand wash basin and WC built into vanity unit, UPVC double glazed window, chrome heated towel rail, bathroom panelling to all four walls and ceiling, with spotlights to the ceiling
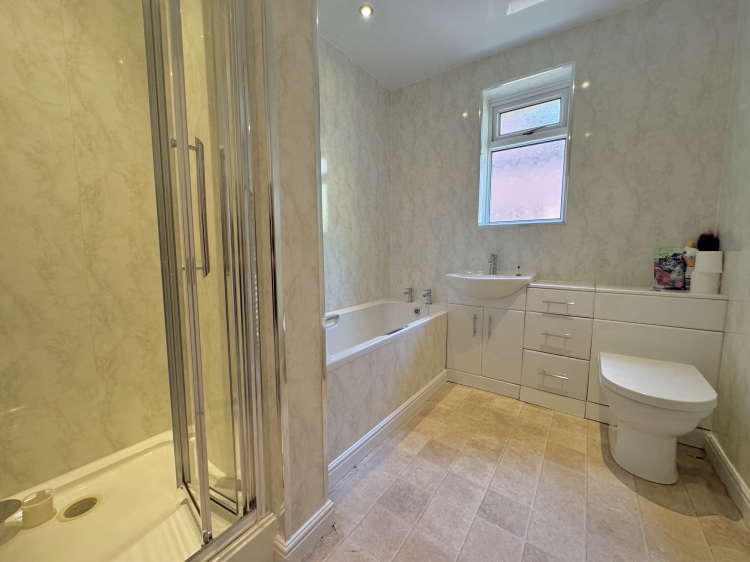

Bedroom One
5
3.6322m x 3.3782m - 11'11" x 11'1"<br>UPVC double glazed windows, radiator, built in wardrobes, double glazed sliding doors accessing conservatory
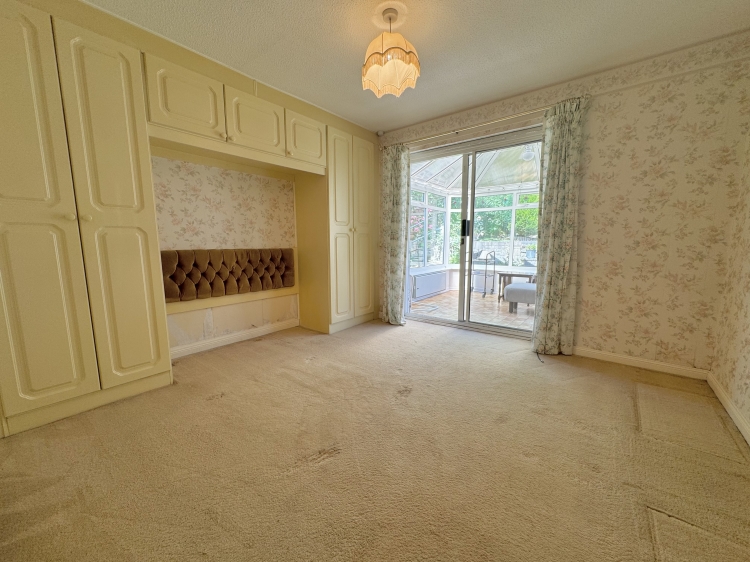

Bedroom Two
5
3.4544m x 3.429m - 11'4" x 11'3"<br>UPVC double glazed windows, radiator, built in wardrobes
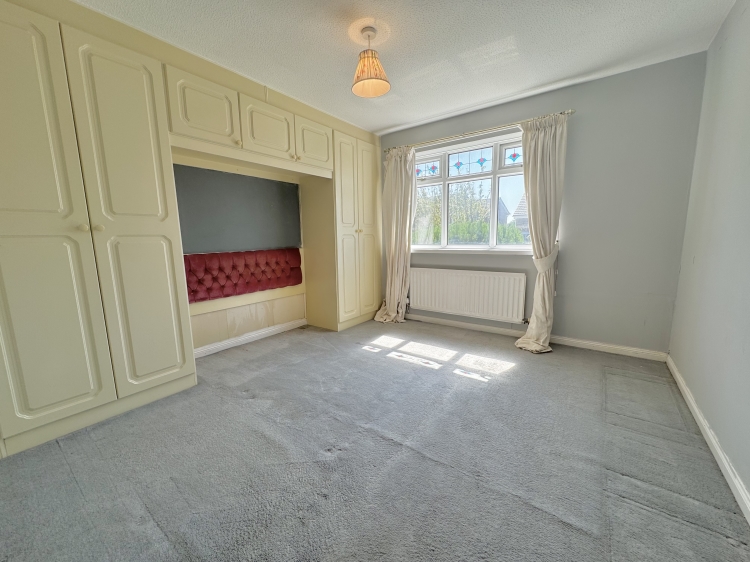

Bedroom Three
5
3.3528m x 2.54m - 11'0" x 8'4"<br>UPVC double glazed windows, radiator
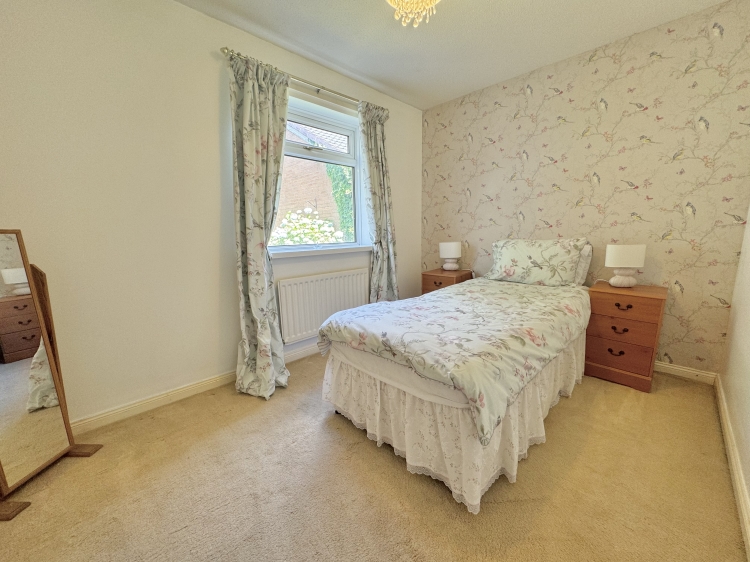

WE CANNOT VERIFY THE CONDITIONS OF ANY SERVICES, FIXTURES, FITTINGS ETC AS NONE WERE CHECKED. ALL MEASUREMENTS APPROXIMATE.
YOUR HOME IS AT RISK IF YOU DO NOT KEEP UP THE REPAYMENTS ON ANY MORTGAGE OR LOAN SECURED ON IT.
These are draft particulars awaiting vendors approval. They are relased on the understanding that the information contained may not be accurate.