
Presented by : Dowen Sunderland : To View, Telephone 0191 5142299
£345,000
ST. BEDES PARK, SUNDERLAND, TYNE AND WEAR, SR2 SR2 7DZ
Under Offer
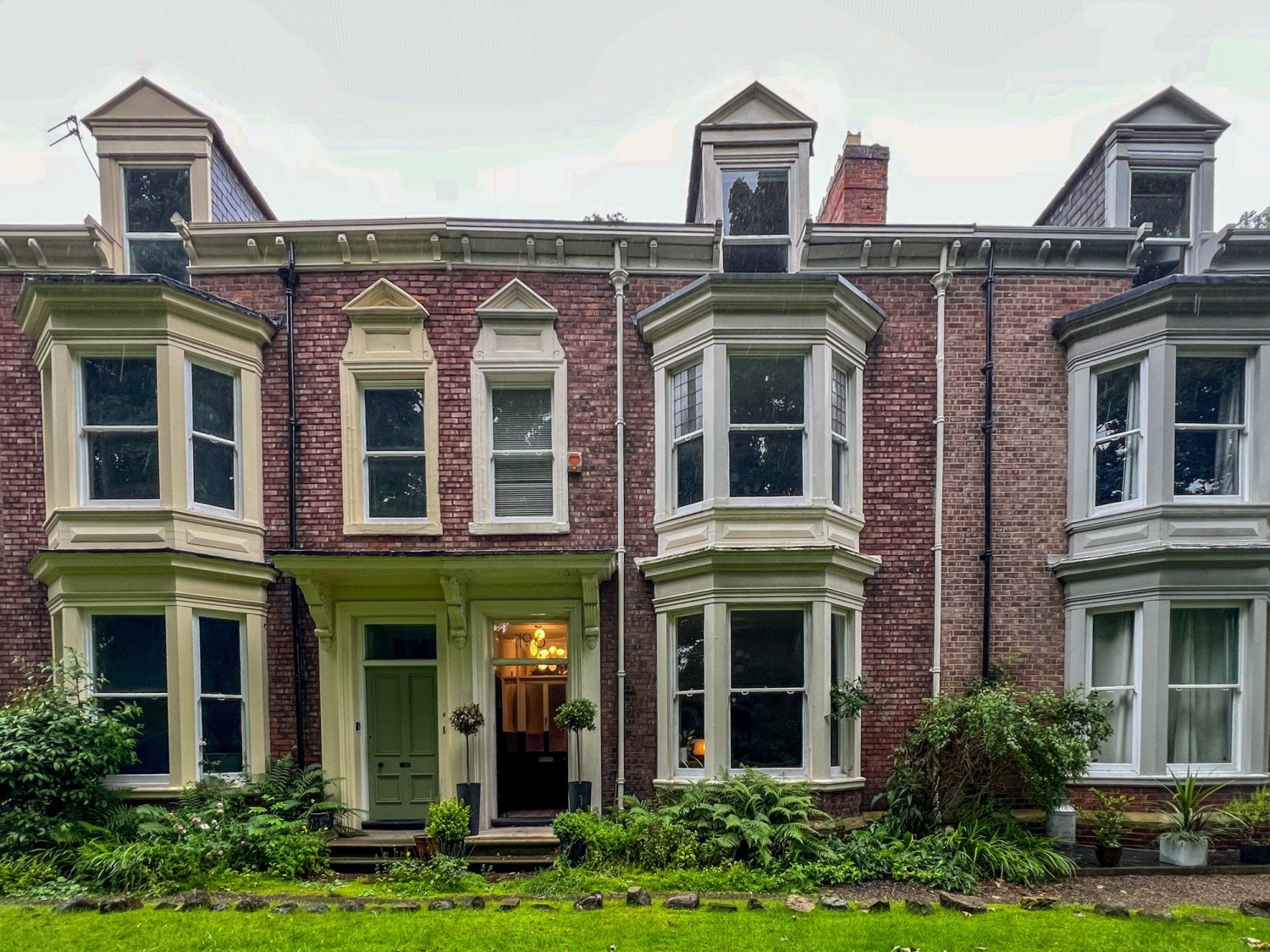 6 Bedroom Terraced
6 Bedroom Terraced
 6 Bedroom Terraced
6 Bedroom Terraced
<p>Dowen present to the market impressive six bedroom terraced home, situated in the pictuesque settings of St Bedes Park. Located in close proximity to Sunderland City centre, accessing amenities, bars and restaurants and transport links. This remarkable home spans three floors comprises of inviting entrance vestibule boasting of feature floor, stepping into inviting entrance hallway with stairs leading to upper floors, the ground floor showcases wood floors and high skirting boards and decorative coving. The main lounge features walk in bay window with sash windows, ground floor WC, the well appointed kitchen comes with ample storage, while the second reception room allows for a more cosy reception with log burner, leading onto the well equipped utility to complete the ground floor. Heading to the upper floors, on the half landing greeted by a feature stained glass window and stairs leading off in separate directions to the first floor. The master bedroom with the characteristic features of the walk in bay window and decorative fireplace, another double bedroom and single bedroom, across to the rear stairs of the first floor to find another double bedroom and bespoke shower room. Ascending to the top floor to find two adoring double bedrooms both with ornamental fireplaces, to complete the top floor indulge in the main bathroom with freestanding bath. Where the traditional meets the contemporary a chance to make this dream home yours. For more information or to view Call Dowen 0191 514 2299</p>
Entrance Vestibule
5
Entrance through timber door into vestibule featuring decorative mosaic tiling to the floor
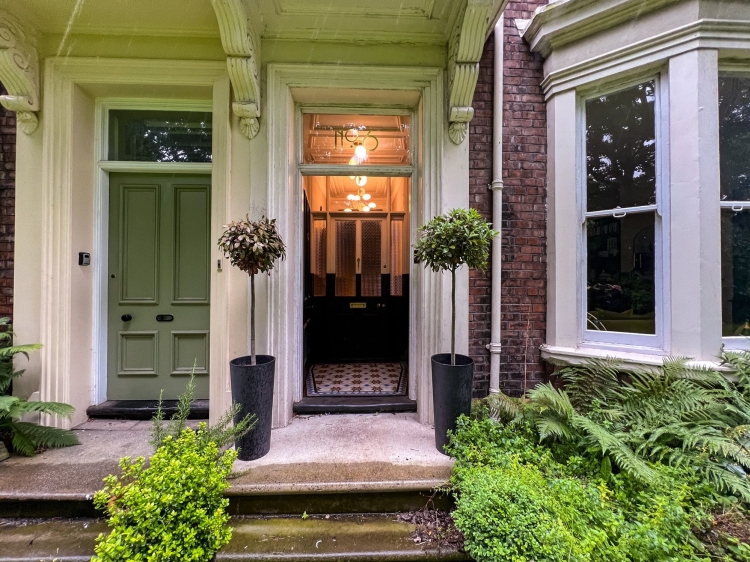

Entrance Hallway
5
Glass and timber door into main entrance hallway, wood flooring, radiator, stairs leading to the first floor, under stairs storage cupboards, decorative coving, access to WC.
Lounge
5
5.4356m x 5.2324m - 17'10" x 17'2"<br>Walk in bay, with single glazed sash windows, feature fireplace, radiator, built in storage and shelving, wood flooring
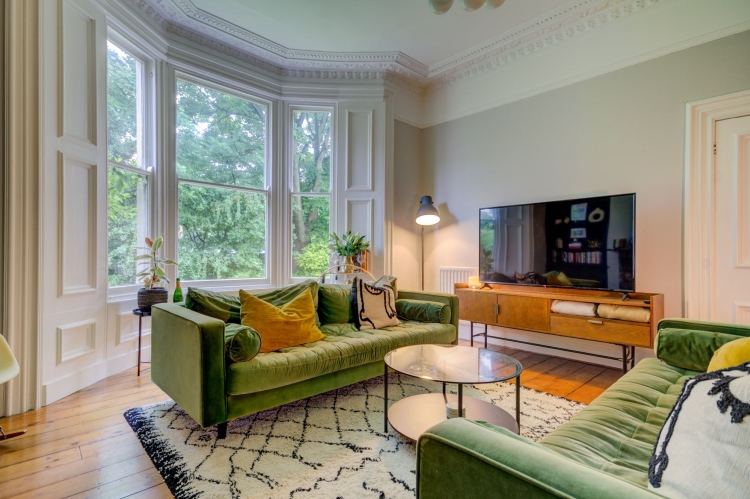

Kitchen
5
4.826m x 4.5974m - 15'10" x 15'1"<br>Good range of base units, heat resistant work surfaces, sink unit with mixer tap, single glazed sash windows, integrated extractor, wood flooring, wall units for ample storage, vertical radiator
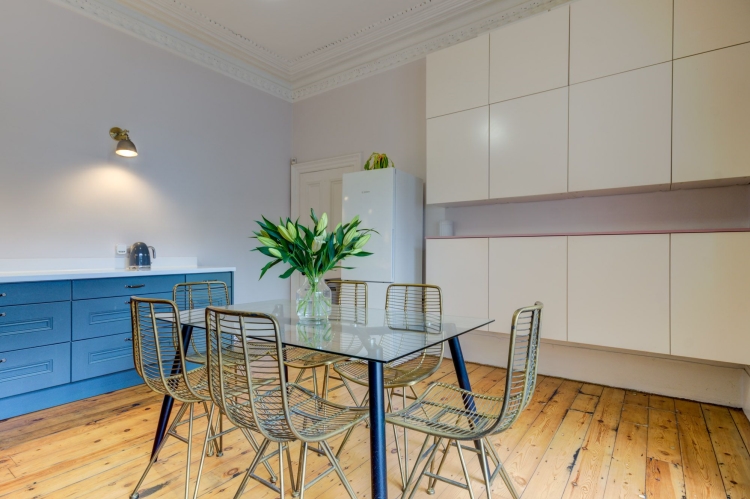

Ground Floor W.C.
5
1.6764m x 1.27m - 5'6" x 4'2"<br>Hand wash basin, low flush WC, single glazed window, chrome heated towel rail.
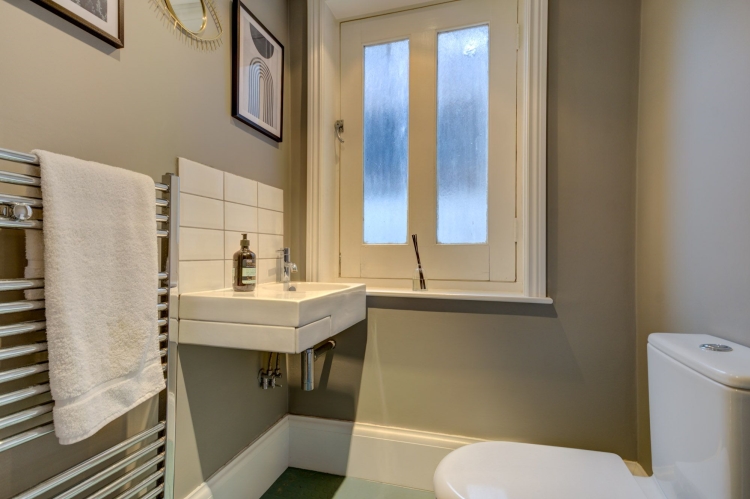

Reception Room Two
5
4.4958m x 3.4036m - 14'9" x 11'2"<br>Single glazed windows, log burner, radiator, wood flooring
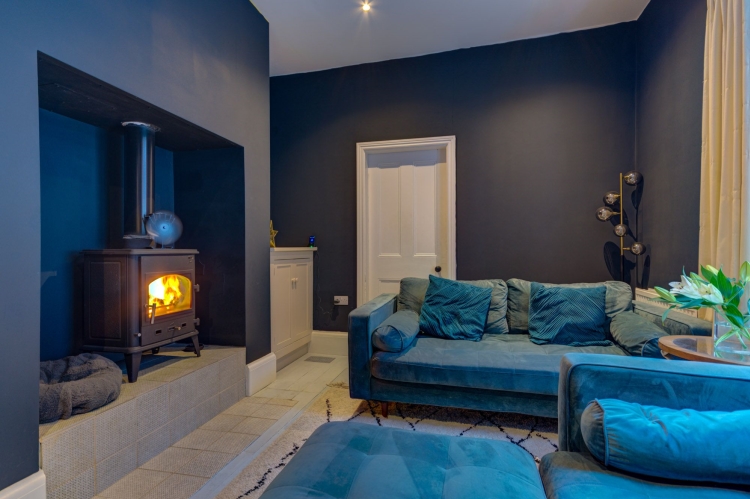

Utility
5
3.5306m x 2.1082m - 11'7" x 6'11"<br>Plumbing for washing machine, wall mounted gas fired combi boiler, storage cupboards, work surfaces, sink unit with mixer tap, single glazed timber door accessing rear yard
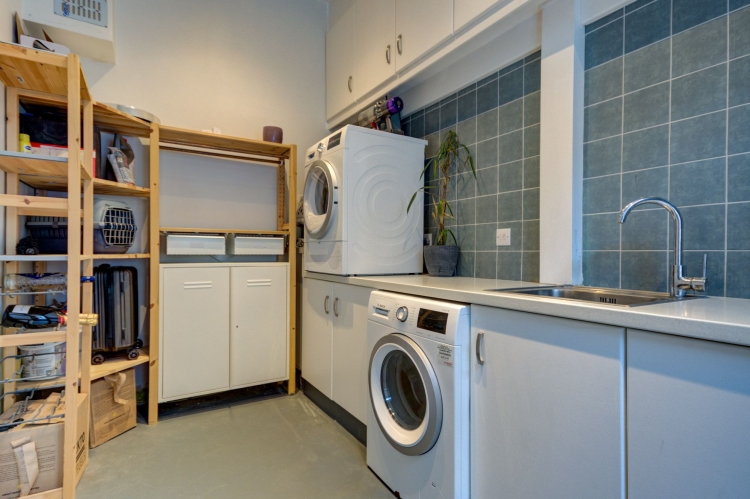

Half Landing
5
Single glazed stained glass window, radiator, built in storage
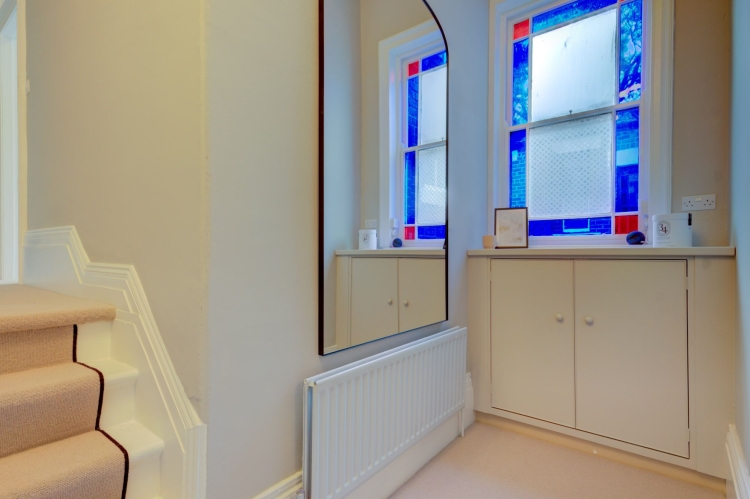

First Floor Landing
5
Master Bedroom
5
5.461m x 4.8514m - 17'11" x 15'11"<br>Walk in bay, single glazed sash windows, ornate fireplace, radiator
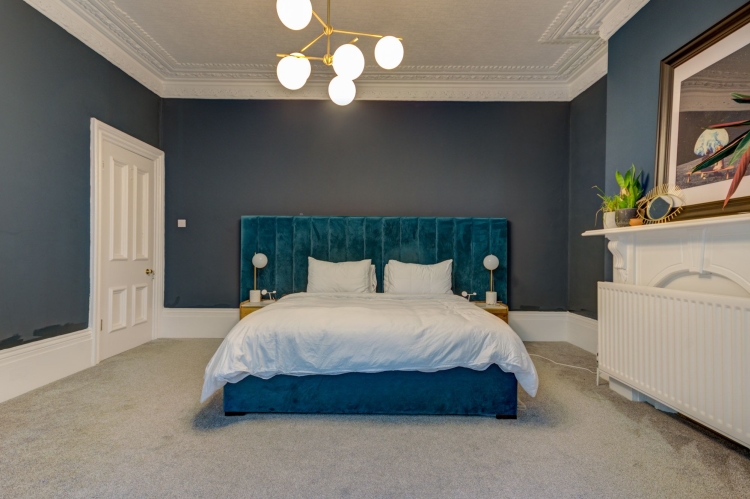

Bedroom Two
5
4.8006m x 4.572m - 15'9" x 15'0"<br>Single glazed window, radiator, storage cupboard, decorative fireplace
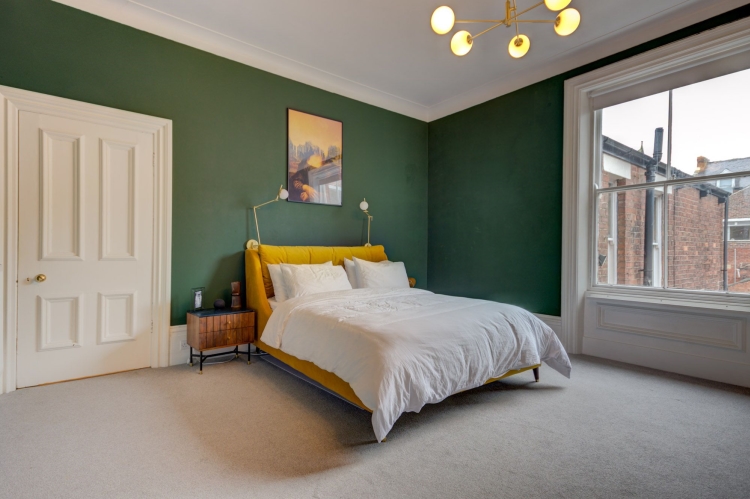

Bedroom Three
5
3.302m x 2.0574m - 10'10" x 6'9"<br>Single glazed sash window, radiator
Bedroom Four
5
3.5814m x 3.4798m - 11'9" x 11'5"<br>Single glazed sash window, radiator, decorative fireplace
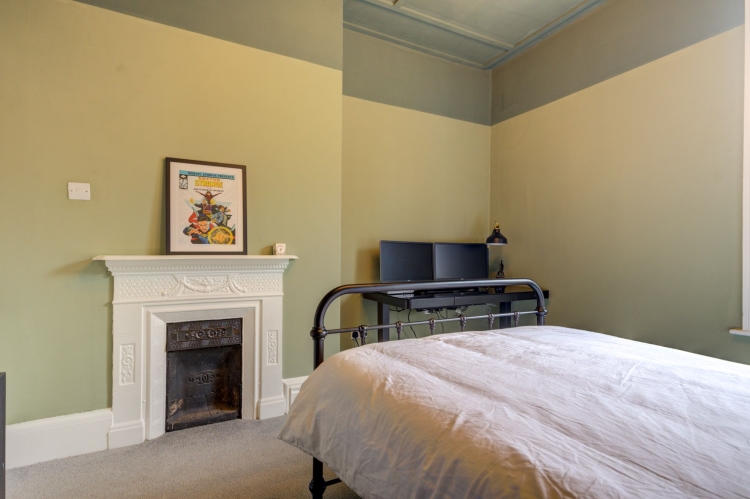

Shower Room
5
3.1496m x 2.2098m - 10'4" x 7'3"<br>Walk in shower, glass shower screen, over head mains fed shower, two single glazed sash windows, decorative radiator, heated towel rail, pedestal hand wash basin, low flush WC, tiling to shower area, spotlights to ceiling
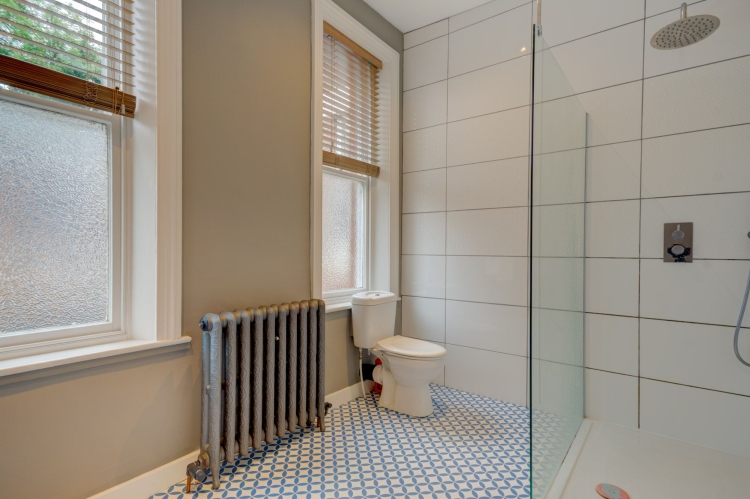

Second Floor Landing
5
Sky light
Bedroom Five
5
4.8006m x 4.4958m - 15'9" x 14'9"<br>Single glazed window, radiator, decorative fireplace
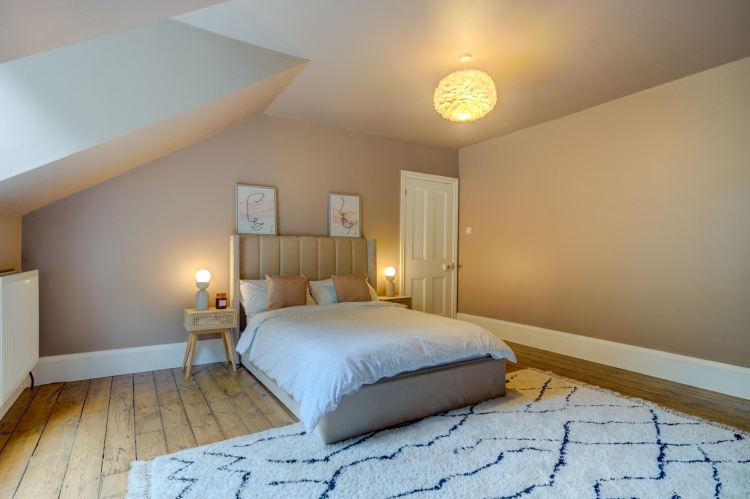

Bedroom Six
5
4.5974m x 4.4958m - 15'1" x 14'9"<br>Single glazed window, radiator, decorative fireplace, wood flooring
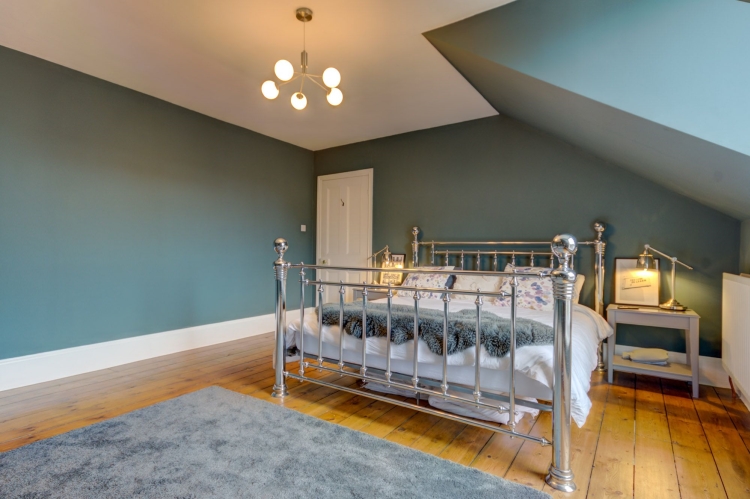

Bathroom
5
3.302m x 2.2098m - 10'10" x 7'3"<br>Freestanding bath, hand wash basin, closed cupboard W/C, Velux window, tiling to splash and vanity area, spotlights to ceiling, shaving point, chrome heated towel rail
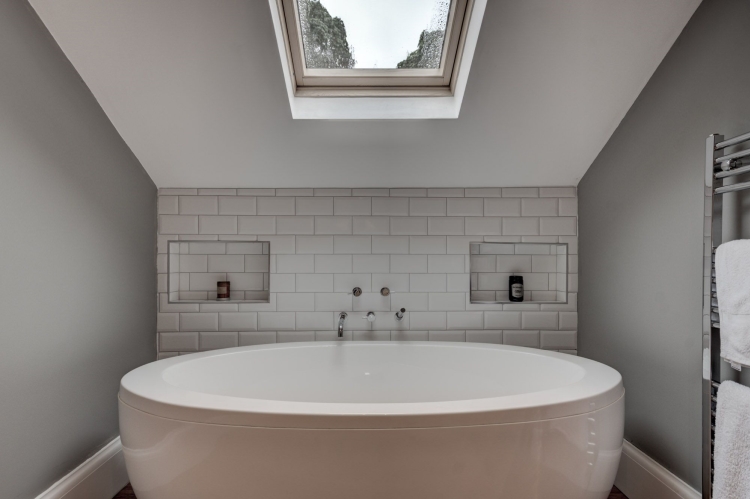

Externally
5
To the front find communal gardensTo the rear is a wall enclosed gravelled yard, electric roller shutter door allowing for off street parking, out house
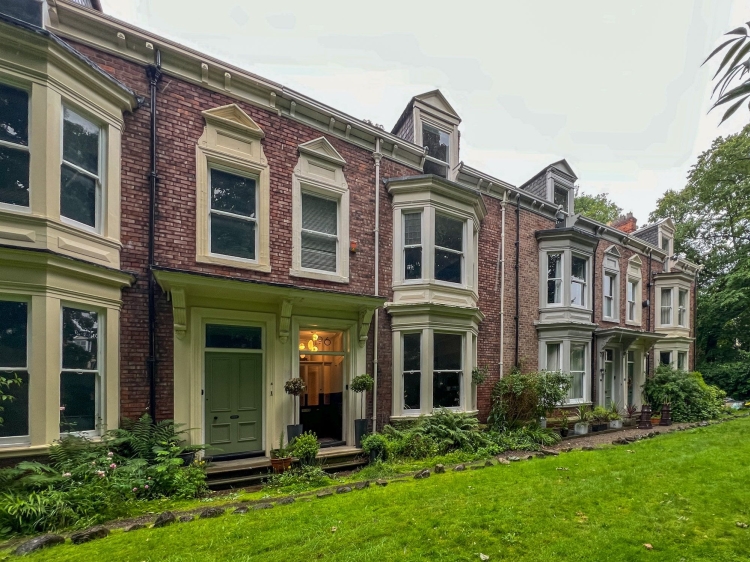

WE CANNOT VERIFY THE CONDITIONS OF ANY SERVICES, FIXTURES, FITTINGS ETC AS NONE WERE CHECKED. ALL MEASUREMENTS APPROXIMATE.
YOUR HOME IS AT RISK IF YOU DO NOT KEEP UP THE REPAYMENTS ON ANY MORTGAGE OR LOAN SECURED ON IT.
These are draft particulars awaiting vendors approval. They are relased on the understanding that the information contained may not be accurate.