
Presented by : Dowen Seaham : To View, Telephone 0191 5813355
OIRO £150,000
GRANTHAM AVENUE, SEAHAM, COUNTY DURHAM, SR7 SR7 8LZ
Available
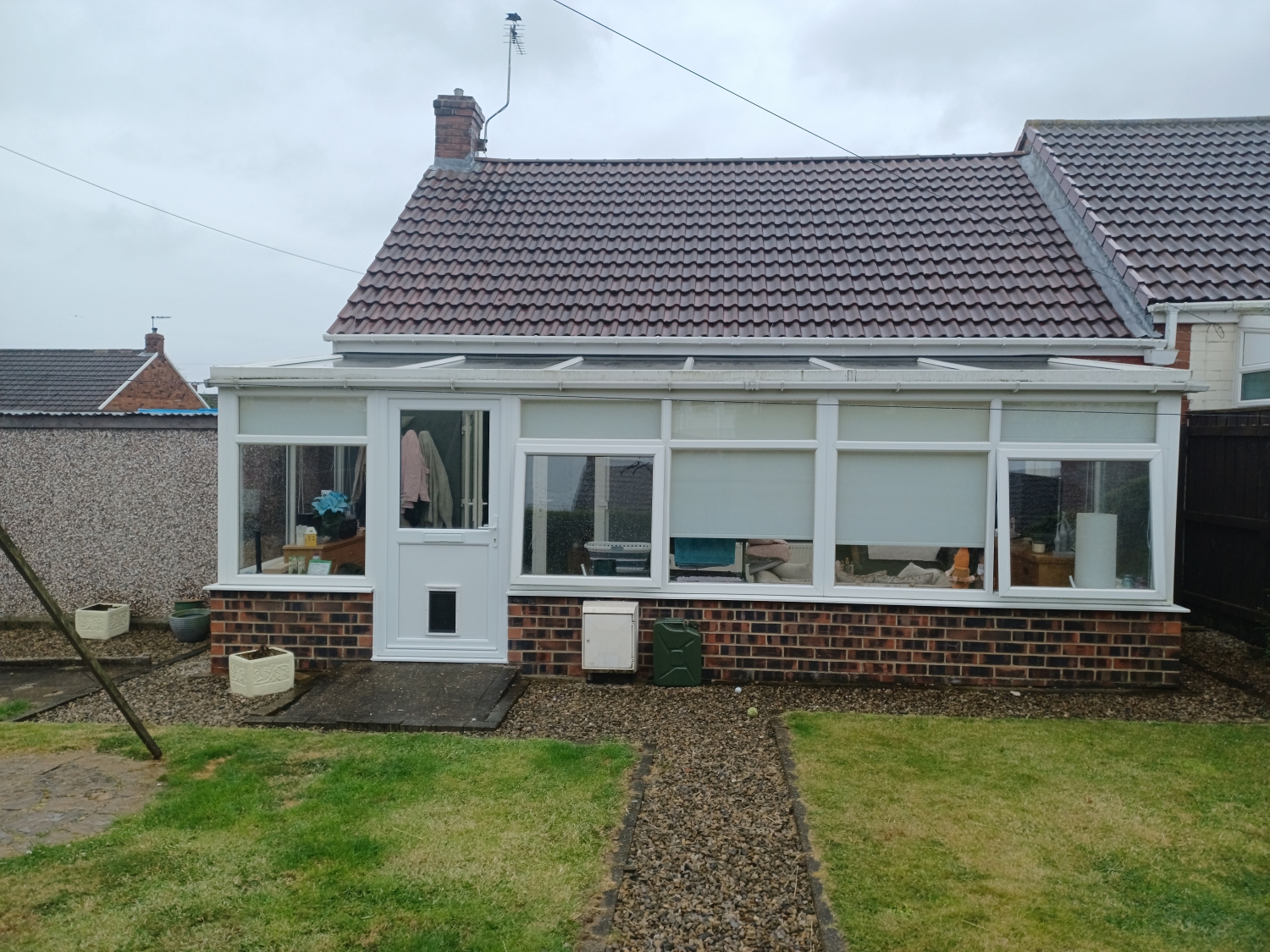 3 Bedroom Terraced Bungalow
3 Bedroom Terraced Bungalow
 3 Bedroom Terraced Bungalow
3 Bedroom Terraced Bungalow
<p><span style="font-family: var(--ov-font-body); font-size: 0.8125rem; letter-spacing: 0.01em; text-align: var(--body-text-align);">This charming three-bedroom end of terrace cottage is located in a highly desirable area of Seaham, providing convenient access to Seaham Harbour's array of shops, cafes, and restaurants. The cottage boasts a unique and well-presented interior, with a spacious first-floor bedroom conversion enhancing the living space. </span><span style="font-family: var(--ov-font-body); font-size: 0.8125rem; letter-spacing: 0.01em; text-align: var(--body-text-align);">Key features include: </span><span style="font-family: var(--ov-font-body); font-size: 0.8125rem; letter-spacing: 0.01em; text-align: var(--body-text-align);">Full-Length Conservatory: Perfect for enjoying natural light throughout the day. </span><span style="font-family: var(--ov-font-body); font-size: 0.8125rem; letter-spacing: 0.01em; text-align: var(--body-text-align);">Generous Corner Plot: Offers a large garden, ideal for outdoor activities and gardening enthusiasts. </span><span style="font-family: var(--ov-font-body); font-size: 0.8125rem; letter-spacing: 0.01em; text-align: var(--body-text-align);">Double Garage: Provides ample storage and off-street parking, adding to the convenience of the property. </span><span style="font-family: var(--ov-font-body); font-size: 0.8125rem; letter-spacing: 0.01em; text-align: var(--body-text-align);">This cottage combines modern comforts with charming features, making it a perfect home for those seeking a blend of character and practicality in a vibrant community setting. PLANNING PERMISSION GRANTED FOR A TWO STOREY EXTENSION TO THE SIDE. EARLY VIEWING RECOMMENDED.</span></p>
Conservatory
5
6.7564m x 2.1844m - 22'2" x 7'2"<br>Central heating radiator, upvc double glazed windows, upvc double glazed door to garden, upvc double glazed French doors to lounge
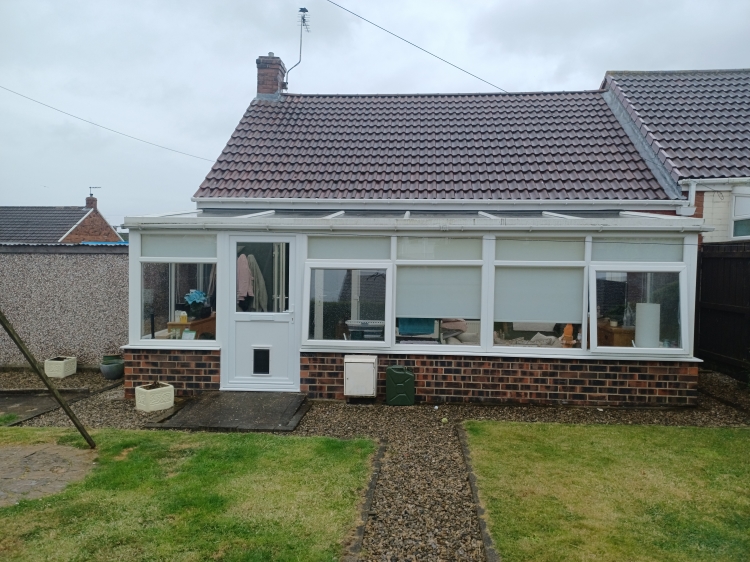

Lounge
5
4.699m x 3.4544m - 15'5" x 11'4"<br>Useful storage cupboard housing central heating boiler, central heating radiator
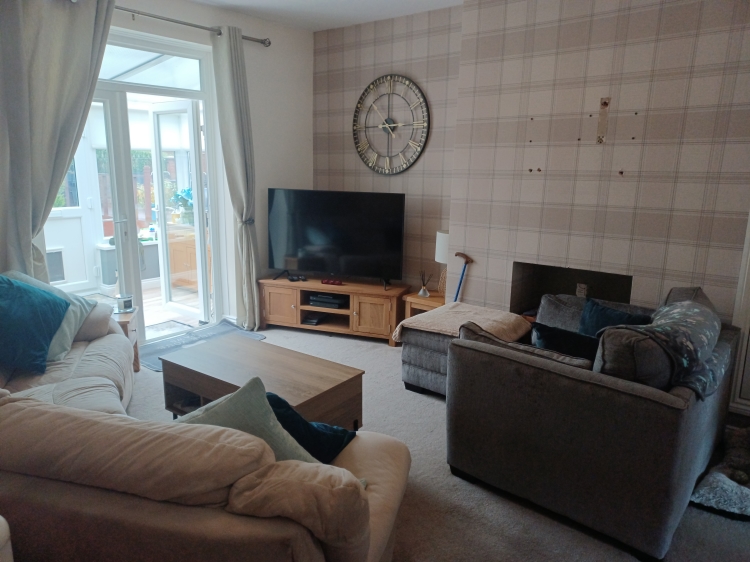

Kitchen
5
3.4036m x 3.1242m - 11'2" x 10'3"<br>Fitted with wall and base units finished in white with contrasting work surfaces incorporating a sink and drainer with mixer tap, built-in electric oven, ceramic hob and chimney extractor, splashback tiling, integrated fridge/freezer, plumbing for washing machine, central heating radiator, upvc double glazed window, upvc double glazed door to rear
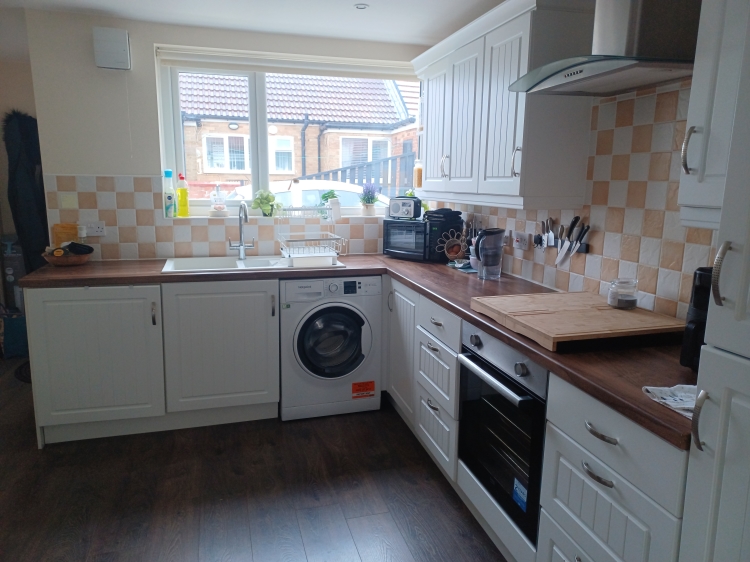

Hall
5
Stairs to first floor
Bedroom 2
5
3.556m x 3.2766m - 11'8" x 10'9"<br>Central heating radiator, upvc double glazed window
Bedroom 3
5
2.9718m x 2.3114m - 9'9" x 7'7"<br>Central heating radiator, upvc double glazed window
Bathroom
5
Fitted with a white suite comprising of: panel enclosed bath with electric shower over, pedestal handwash basin, low flush wc. chrome towel heater, pvc cladding to walls and ceiling with spotlights, ceramic tiled flooring, upvc double glazed window
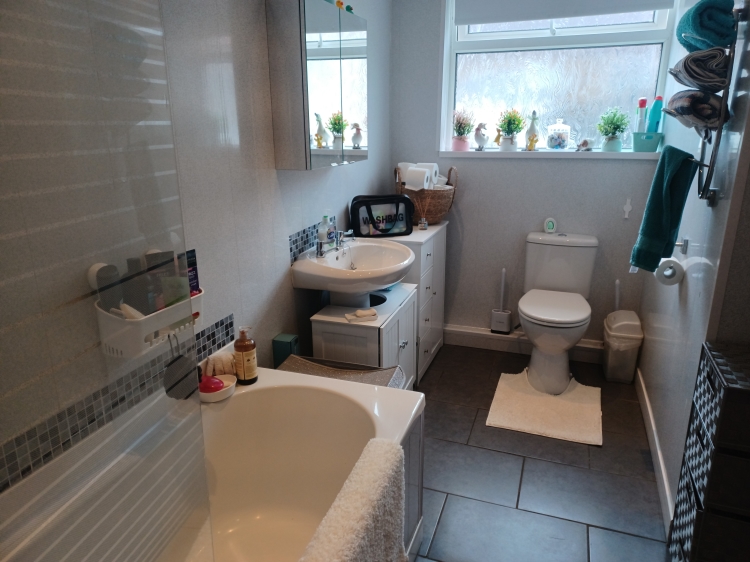

Bedroom 1 First floor
5
6.9342m x 3.7592m - 22'9" x 12'4"<br>Dressing area, two central heating radiators, two upvc double glazed windows
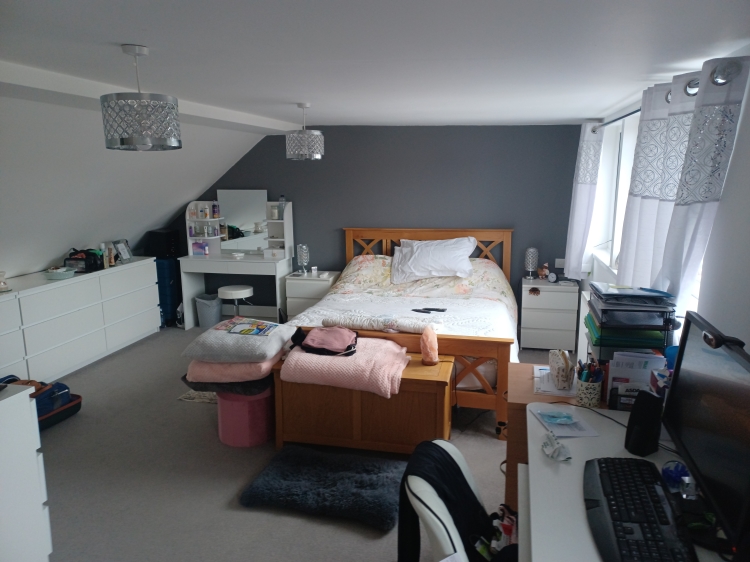

Landing
5
Storage into eaves
Garden
5
To the front and side of the property is gardens laid to lawn with raised decking area offering ample seating, whilst to the rear is a small enclosed yard with useful storage shed
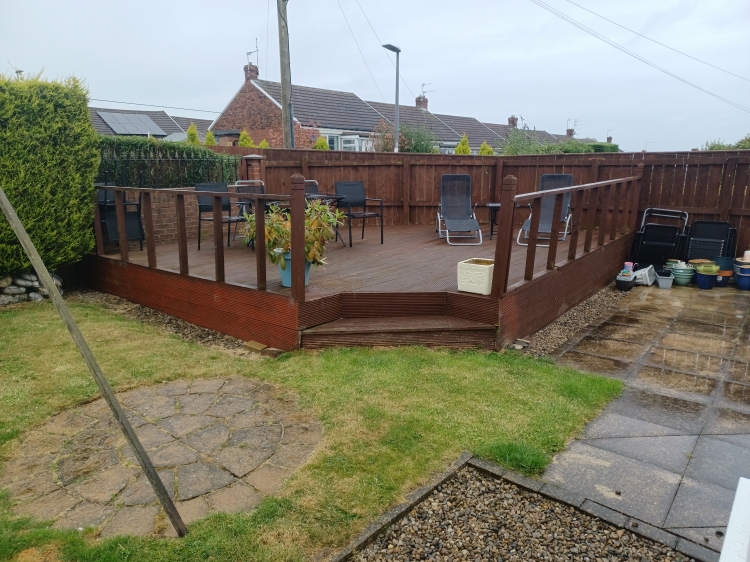

Double Garage
5
A detached double garage with two up and over doors leading to one large garage, driveway for two cars.
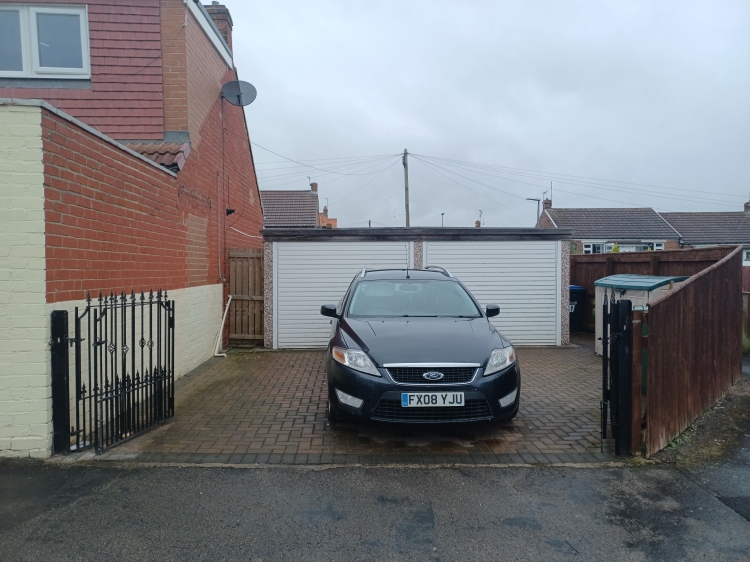

WE CANNOT VERIFY THE CONDITIONS OF ANY SERVICES, FIXTURES, FITTINGS ETC AS NONE WERE CHECKED. ALL MEASUREMENTS APPROXIMATE.
YOUR HOME IS AT RISK IF YOU DO NOT KEEP UP THE REPAYMENTS ON ANY MORTGAGE OR LOAN SECURED ON IT.
These are draft particulars awaiting vendors approval. They are relased on the understanding that the information contained may not be accurate.