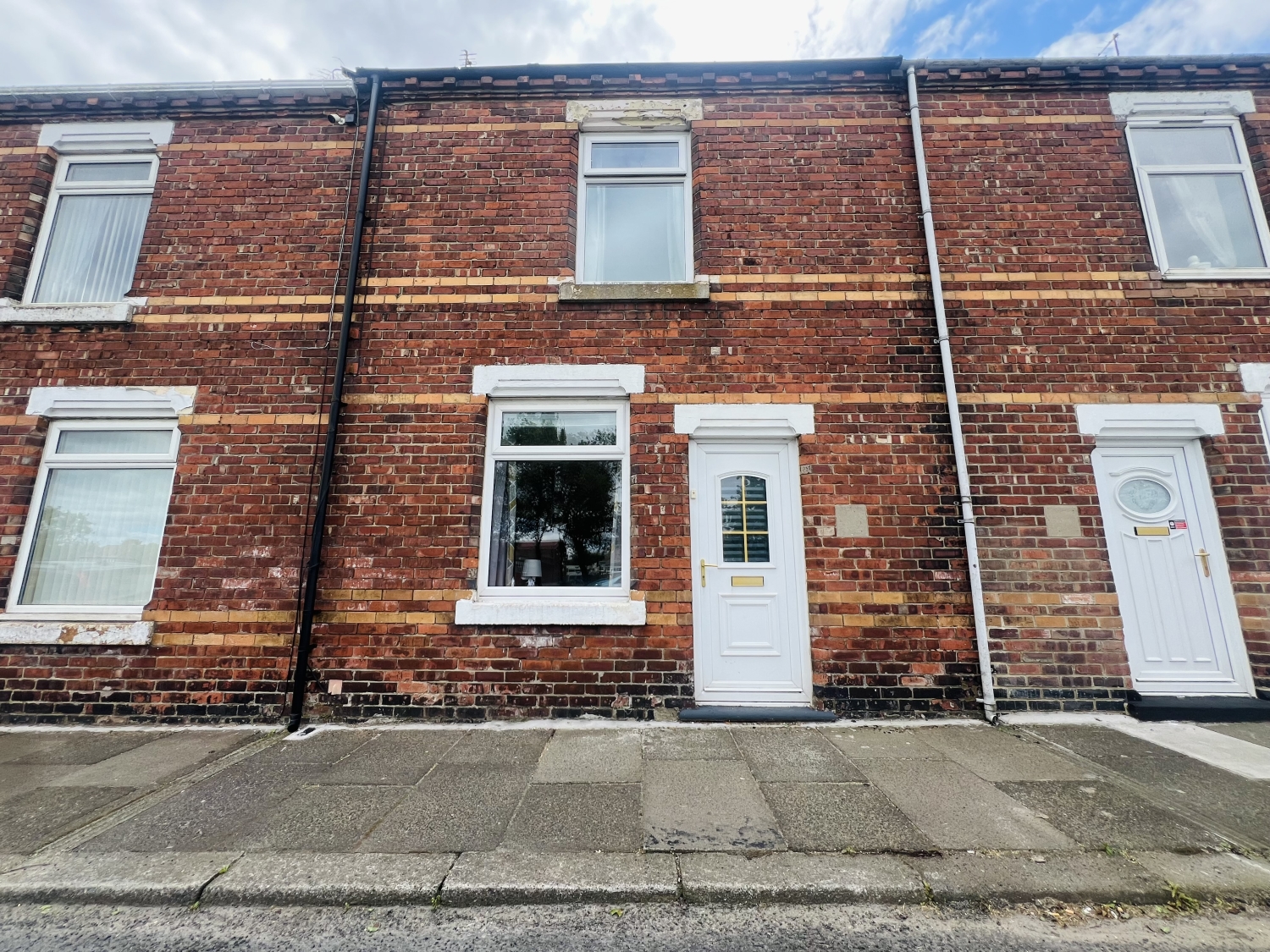
Presented by : Dowen Peterlee : To View, Telephone 0191 5180181
£65,000
VICTORIA STREET, SHOTTON COLLIERY, DURHAM, COUNTY DURHAM, DH6 DH6 2LD
Under Offer
 2 Bedroom Terraced
2 Bedroom Terraced
 2 Bedroom Terraced
2 Bedroom Terraced
<p>Welcome to this charming 2-bedroom mid-terraced house located on Victoria Street in the heart of Shotton Colliery. This property is offered with no onward chain, ensuring a smooth and hassle-free purchase.</p><p><br></p><p>As you enter, you are greeted by a cosy living room featuring stairs that lead to the first-floor landing. The living space is perfect for unwinding after a long day and offers a warm and inviting atmosphere.</p><p><br></p><p>Adjacent to the living room is a well-appointed kitchen/diner. This spacious area provides ample room for cooking and dining, making it the ideal spot for family meals and entertaining guests.</p><p><br></p><p>Upstairs, the first-floor landing gives access to two generously sized double bedrooms, both providing plenty of natural light and ample space for storage. Completing the first floor is a modern bathroom, offering all the essential amenities for your comfort.</p><p><br></p><p>Outside, the property boasts a large rear yard, perfect for those who enjoy outdoor activities or require additional storage space. On-street parking is available directly in front of the house, providing convenience for residents and visitors alike.</p><p><br></p><p>This delightful property combines comfort, space, and convenience, making it an excellent choice for those seeking a new home in Shotton Colliery. Don't miss the opportunity to make this house your own – schedule a viewing today!</p>
Living Room
5
4.7498m x 4.572m - 15'7" x 15'0"<br>UPVC Door, double glazed window to the front elevation, radiator, storage cupboard, coving to ceiling, stairs to the first floor landing
Kitchen/Diner
5
4.2418m x 2.5654m - 13'11" x 8'5"<br>Fitted with a range of wall and base units with complementing work surfaces, electric oven, electric hob, stainless sink with drainer and mixer tap, space for fridge/freezer, plumbing for washing machine, radiator, double glazed window to the rear elevation, UPVC door to the rear yard
Landing
5
Loft Access with drop down metal ladder, coving to ceiling
Bedroom One
5
3.683m x 3.6322m - 12'1" x 11'11"<br>Double glazed window to the front elevation, storage cupboard, radiator, coving to ceiling
Bedroom Two
5
3.7846m x 3.556m - 12'5" x 11'8"<br>Double glazed window to the rear elevation, storage cupboard, radiator
Bathroom
5
2.5654m x 1.6764m - 8'5" x 5'6"<br>Fitted with a 3 piece suite comprising of; Panelled bath with shower spray attachment, pedestal wash hand basin, low level w/c, radiator, part tiled walls, coving to ceiling, double glazed window to the rear elevation
Externally
5
Large rear yard to the rear with gate access and an outhouse for storage. To the front offers on street parking
WE CANNOT VERIFY THE CONDITIONS OF ANY SERVICES, FIXTURES, FITTINGS ETC AS NONE WERE CHECKED. ALL MEASUREMENTS APPROXIMATE.
YOUR HOME IS AT RISK IF YOU DO NOT KEEP UP THE REPAYMENTS ON ANY MORTGAGE OR LOAN SECURED ON IT.
These are draft particulars awaiting vendors approval. They are relased on the understanding that the information contained may not be accurate.