
Presented by : Dowen Sunderland : To View, Telephone 0191 5142299
OIRO £240,000
CORNING ROAD, ALEXANDRA PARK, SUNDERLAND, TYNE AND WEAR, SR4 SR4 6EE
Under Offer
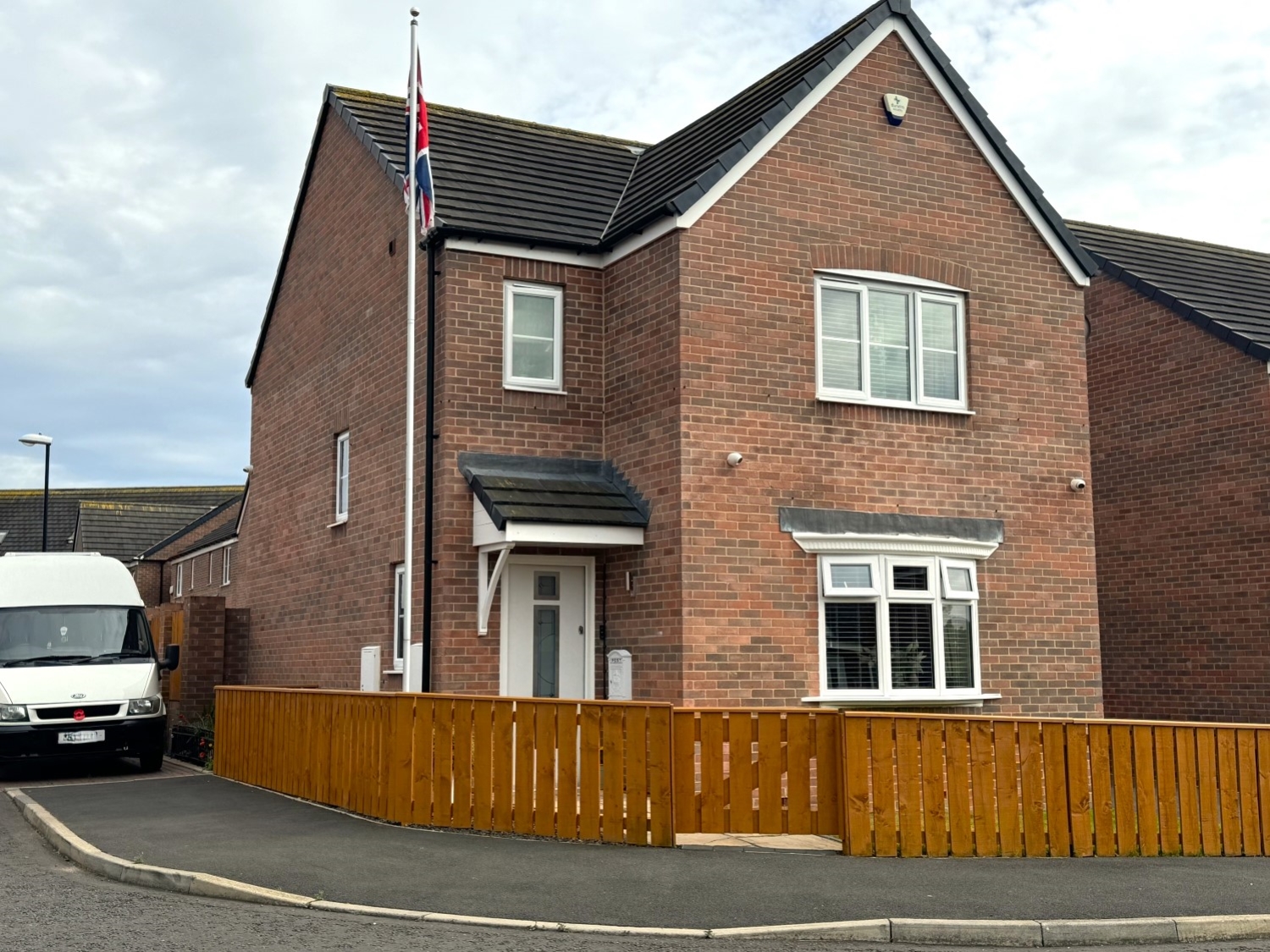 3 Bedroom Detached
3 Bedroom Detached
 3 Bedroom Detached
3 Bedroom Detached
<p>Dowen is delighted to present to the market this immaculate three-bedroom detached home, situated close to local schools, amenities, and transport links. This impeccable property offers contemporary living with convenience. The ground floor features an inviting entrance hallway, a comfortable lounge with a media wall, a ground floor WC, and a well-appointed modern kitchen diner with a utility room. Upstairs, you will find a spacious landing leading to three bedrooms, all with built-in sliding door wardrobes, including an ensuite to the master bedroom, and a family bathroom. The property benefits from a separate garage and an extensive driveway allowing for ample off-street parking. The garden has been designed with easy maintenance in mind. This truly remarkable home, finished to a high standard, awaits your visit.</p>
Entrance Hallway
5
Entrance via composite door into entrance hallway with stairs leading to the first floor, under stair storage cupboard, UPVC double glazed window, wood flooring and radiator
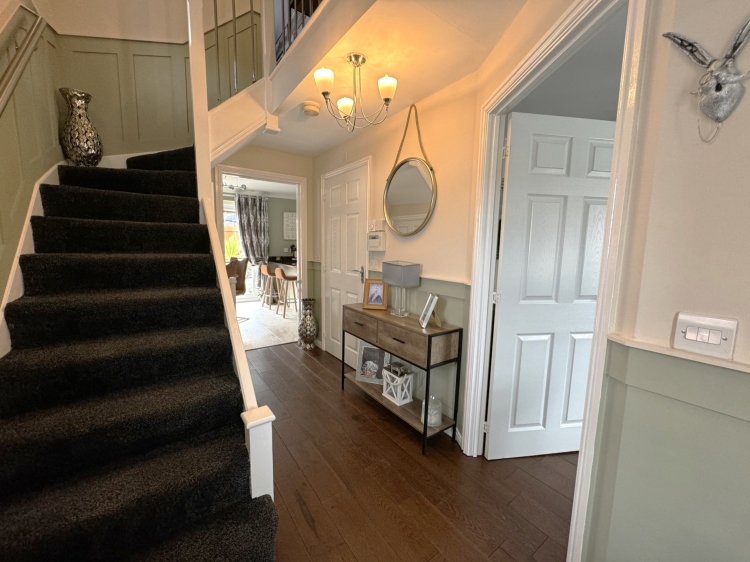

Lounge
5
3.9116m x 3.7084m - 12'10" x 12'2"<br>UPVC double glazed window, radiator, wood flooring, media wall with integrated electric fire
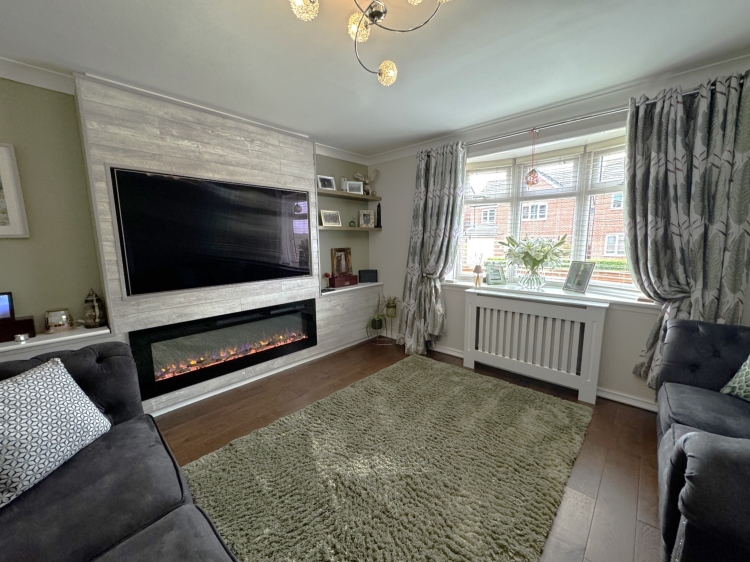

Ground Floor W.C.
5
1.6256m x 0.9144m - 5'4" x 3'0"<br>Low flush WC, hand wash basin, wood flooring, partially tiled
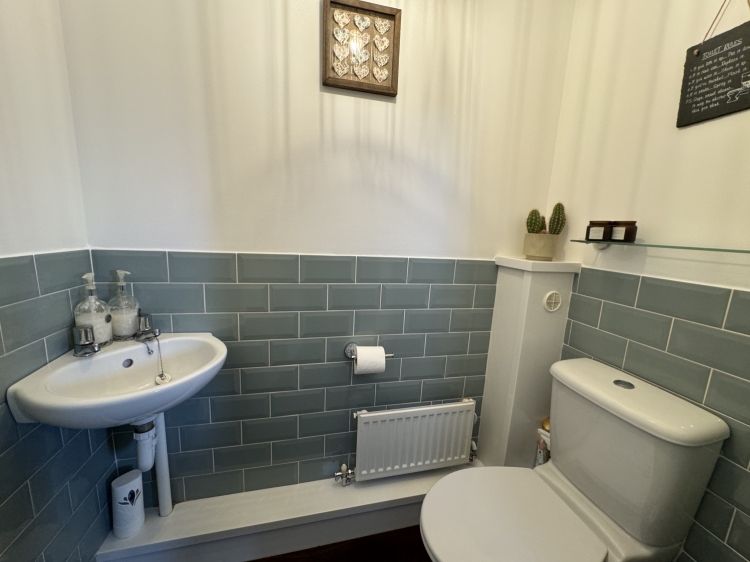

Dining Kitchen
5
5.461m x 2.7432m - 17'11" x 9'0"<br>Good range of wall, base and full length units, integrated induction hob, two integrated ovens, integrated fridge / freezer, breakfast bar, UPVC double glazed window, UPVC double glazed doors accessing rear garden, space for dining table and chairs, porcelain, tiling to the floor, vertical radiator, under unit lighting, spotlights to ceiling
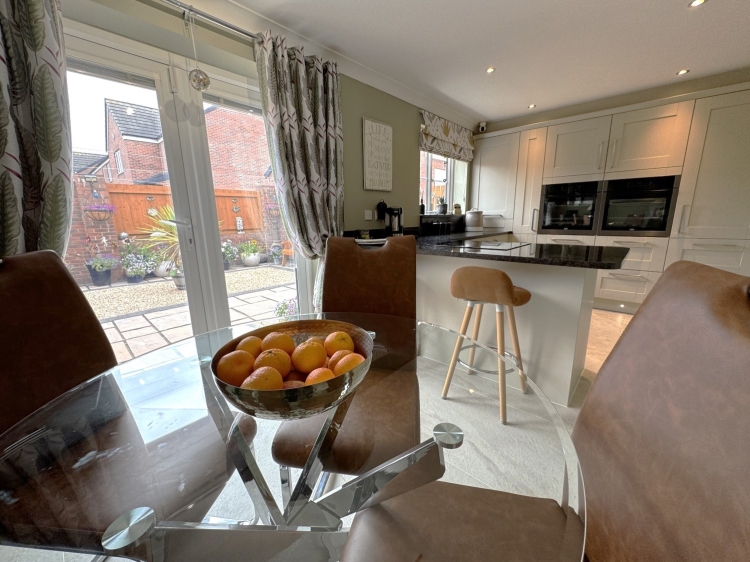

Utility
5
2.5146m x 1.524m - 8'3" x 5'0"<br>Sink unit with mixer tap, heat resistant work surfaces, base units, integrated dishwasher, integrated washing machine, porcelain tiling to the floor, composite door accessing side of the property, vertical radiator
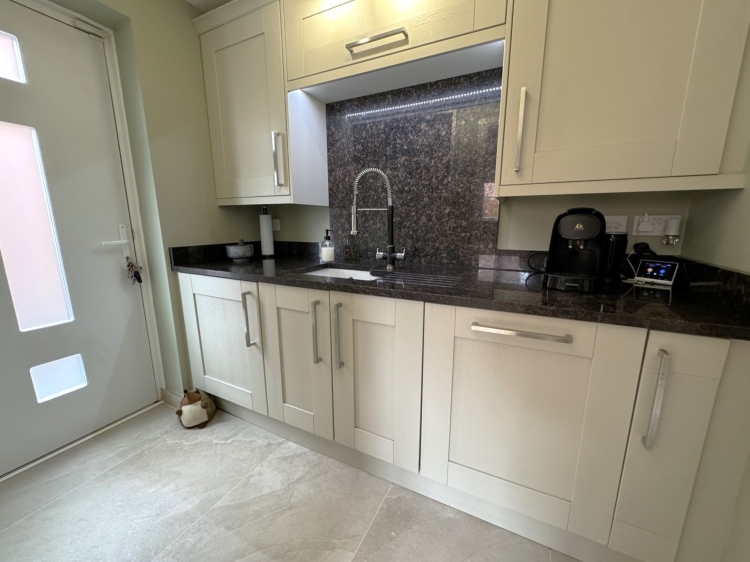

First Floor Landing
5
UPVC double glazed window, radiator, storage cupboard, loft access
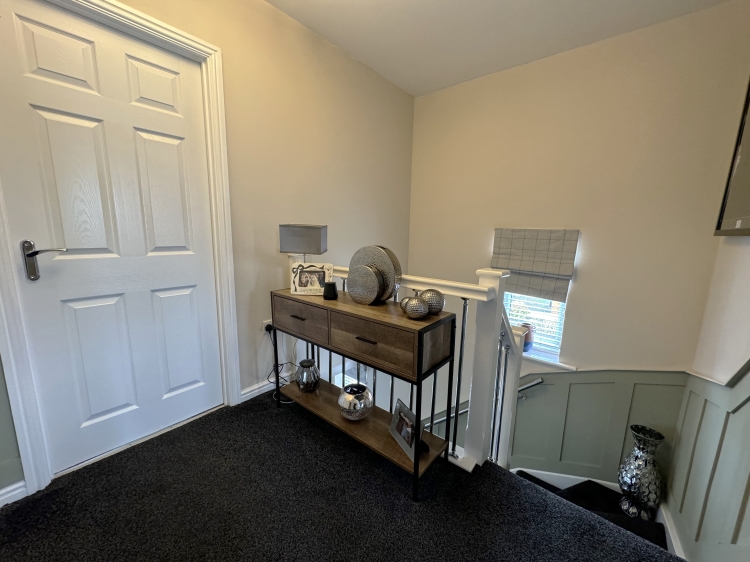

Bedroom One
5
3.6068m x 3.1242m - 11'10" x 10'3"<br>UPVC double glazed window, radiator, built in sliding door wardrobes, access to en-suite
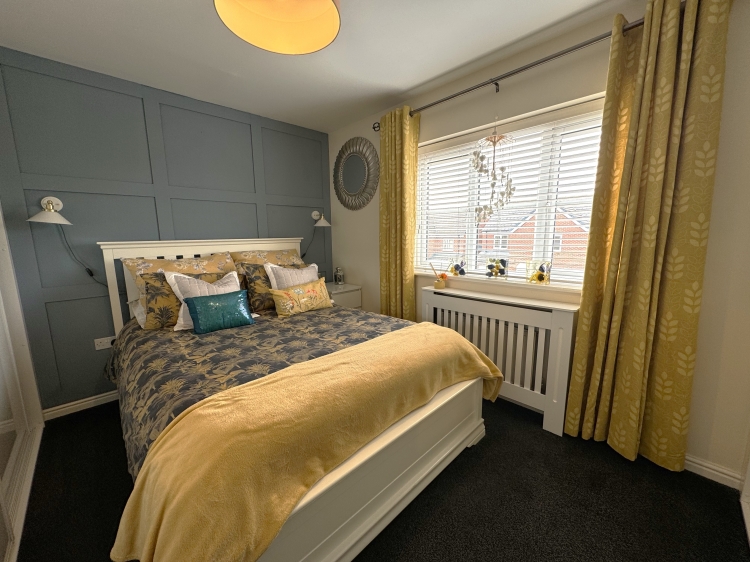

Ensuite
5
1.5748m x 1.6002m - 5'2" x 5'3"<br>Walk in shower enclosure with over head mains fed shower, glass shower screen, WC, corner hand wash basin, decorative heated towel rail, UPVC double glazed window, porcelain tiling to the floor, spotlights to ceiling with cladding
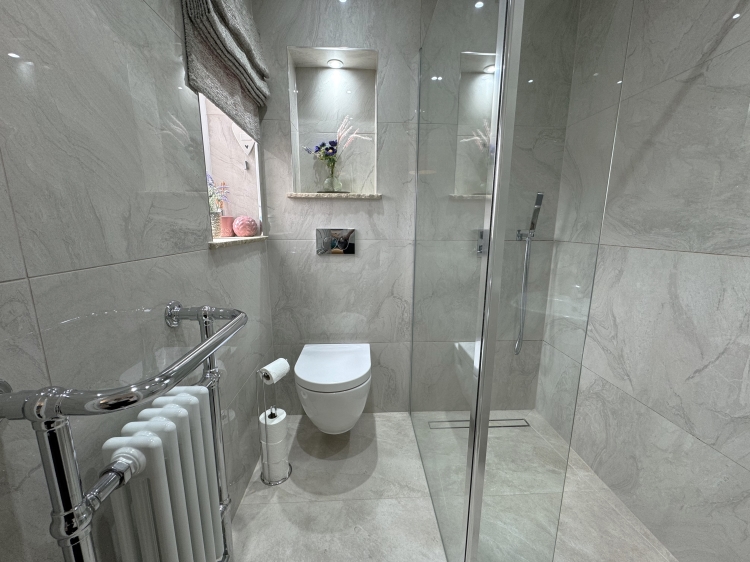

Bedroom Two
5
2.8956m x 2.8702m - 9'6" x 9'5"<br>UPVC double glazed window, radiator, built in sliding door wardrobes


Bedroom Three
5
2.8956m x 2.54m - 9'6" x 8'4"<br>UPVC double glazed window, radiator, built in sliding door wardrobes
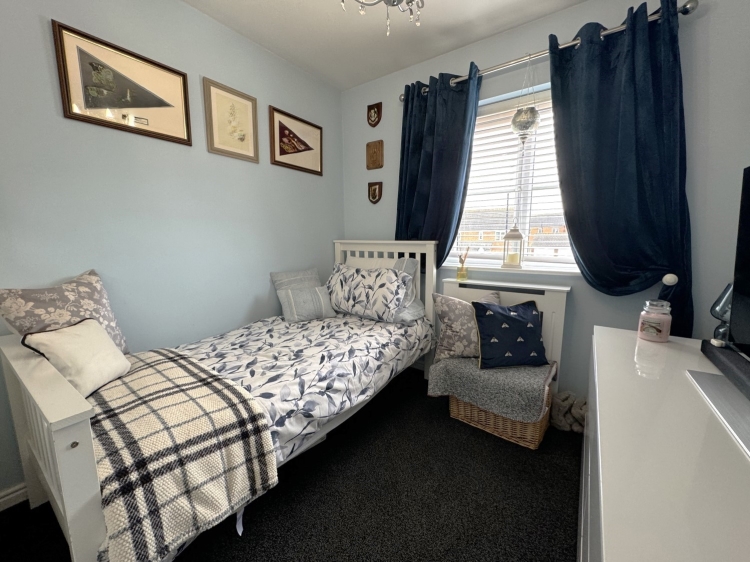

Family Bathroom
5
2.1336m x 1.7018m - 7'0" x 5'7"<br>Three piece suite comprising of panel bath with over head mains fed shower, hand wash basin, WC, UPVC double glazed window, tiling to splash and vanity areas, spotlights to ceiling with cladding,
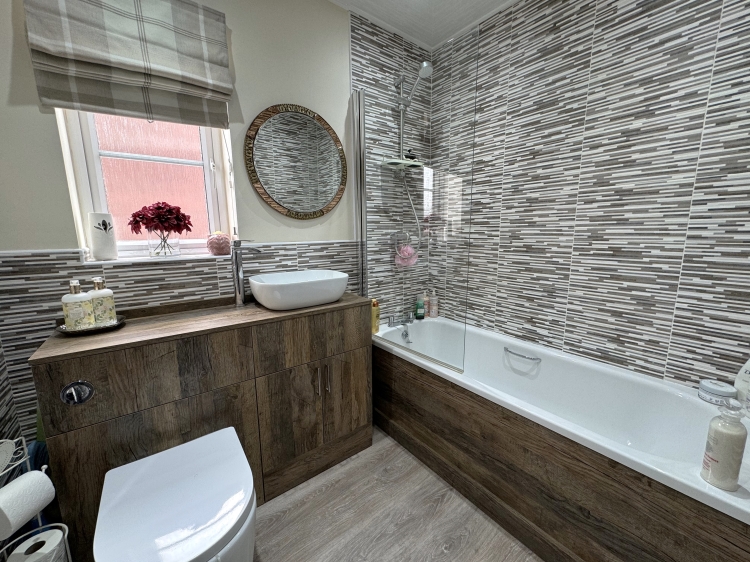

Externally
5
To the front is fence enclosed garden area, laid to lawn with driveway to the side of the property for multiple vehicles leading to separate garage with an electric roller shutter door, gated access to the rear garden with is wall and fence enclosed with patio for outside seating and decorative gravel, security lights


Garage
5
5.4356m x 2.7686m - 17'10" x 9'1"<br>Power and light, storage into the eves
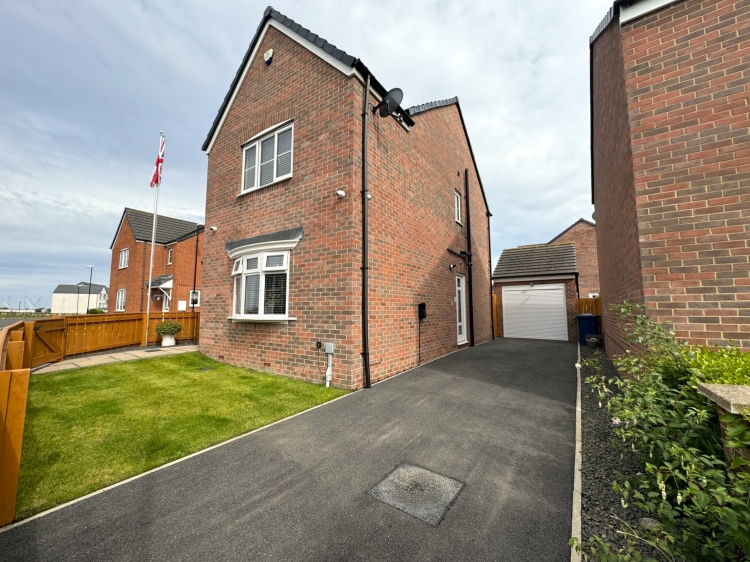

WE CANNOT VERIFY THE CONDITIONS OF ANY SERVICES, FIXTURES, FITTINGS ETC AS NONE WERE CHECKED. ALL MEASUREMENTS APPROXIMATE.
YOUR HOME IS AT RISK IF YOU DO NOT KEEP UP THE REPAYMENTS ON ANY MORTGAGE OR LOAN SECURED ON IT.
These are draft particulars awaiting vendors approval. They are relased on the understanding that the information contained may not be accurate.