
Presented by : Dowen Hartlepool : To View, Telephone 01429 860806
Offers in Excess of £180,000
EVERGREEN CLOSE, BISHOP CUTHBERT TS26 0YZ
Available
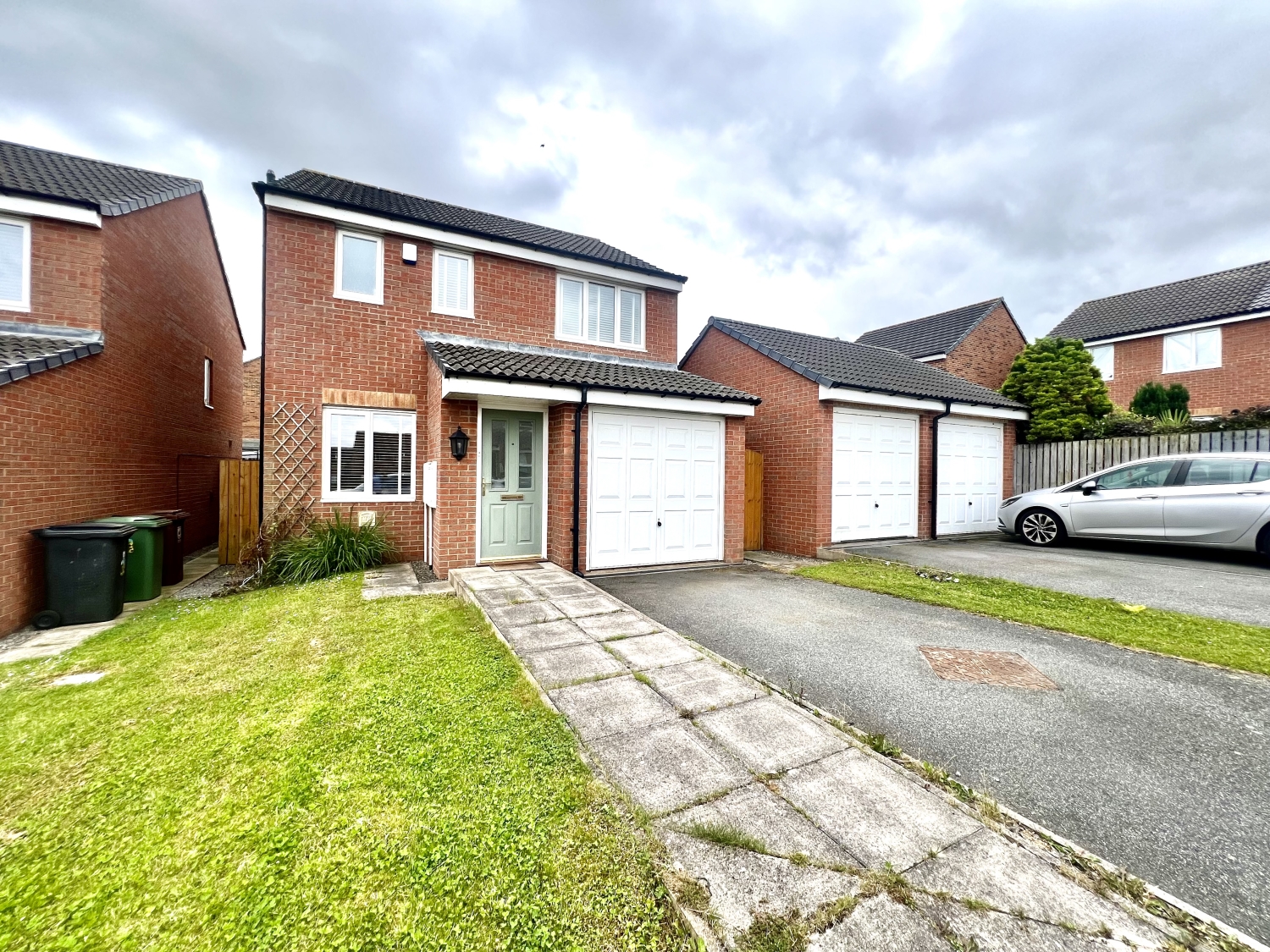 3 Bedroom Detached
3 Bedroom Detached
 3 Bedroom Detached
3 Bedroom Detached
<p>Welcome to this immaculate, modern three-bedroom detached house situated in the highly desirable estate of Bishop Cuthbert. Tastefully appointed and offered for sale with no onward chain, this home is ideal for first-time buyers or a growing family. The property boasts a larger-than-average fully enclosed garden, a driveway, and an integral garage. <span style="font-family: var(--ov-font-body); font-size: 0.8125rem; letter-spacing: 0.01em; text-align: var(--body-text-align);">Upon entering, you are greeted by a welcoming vestibule leading into the lounge. The inner hall provides access to a convenient cloakroom/WC. The heart of the home is the refitted luxury kitchen/dining room, featuring built-in cooking appliances and French doors that open to the generously sized garden—perfect for outdoor entertaining. </span><span style="font-family: var(--ov-font-body); font-size: 0.8125rem; letter-spacing: 0.01em; text-align: var(--body-text-align);">Upstairs, you will find three well-proportioned bedrooms. The master bedroom is complimented by en-suite facilities, ensuring a private retreat. A pristine family bathroom completes the first floor, offering both style and functionality. </span><span style="font-family: var(--ov-font-body); font-size: 0.8125rem; letter-spacing: 0.01em; text-align: var(--body-text-align);">Externally, the property features an open garden to the front with a driveway and integral garage. The rear garden is a highlight, with its ample lawn space, patio area, and gated side access, making it an ideal space for children to play or for hosting summer barbecues. </span><span style="font-family: var(--ov-font-body); font-size: 0.8125rem; letter-spacing: 0.01em; text-align: var(--body-text-align);">Don't miss the opportunity to make this stunning house your home. Contact us today to arrange a viewing.</span></p><p><br></p><p><br></p><p><br></p><p><br></p><p><br></p><p><br></p><p><br></p>
Entrance Vestibule
5
Having mosaic tiled flooring and central heating radiator.
Lounge
5
4.953m x 3.1496m - 16'3" x 10'4"<br>Having double glazed window to the front, central heating radiator and coved ceiling.
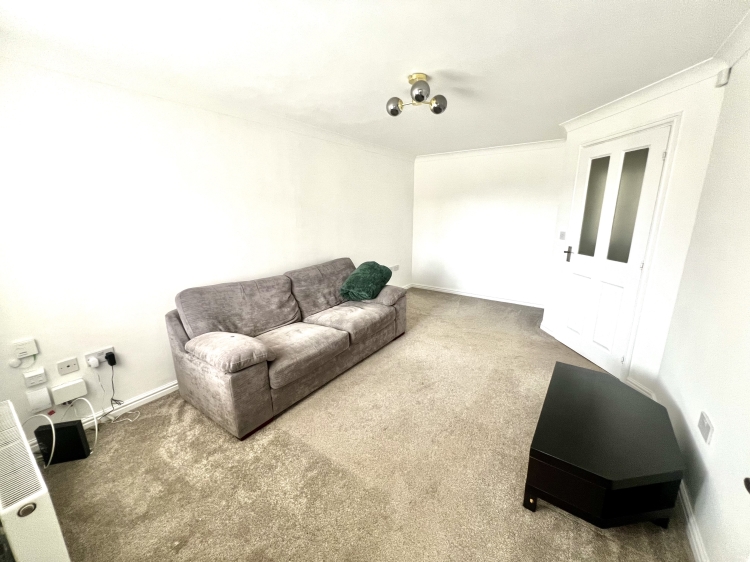

Inner Hall
5
Having stairs to the first floor, central heating radiator and coved ceiling.
Cloaks/Wc
5
Fitted with a white two piece suite comprising from, w.c, wash hand basin, splash back tiling, laminate flooring and extractor fan.
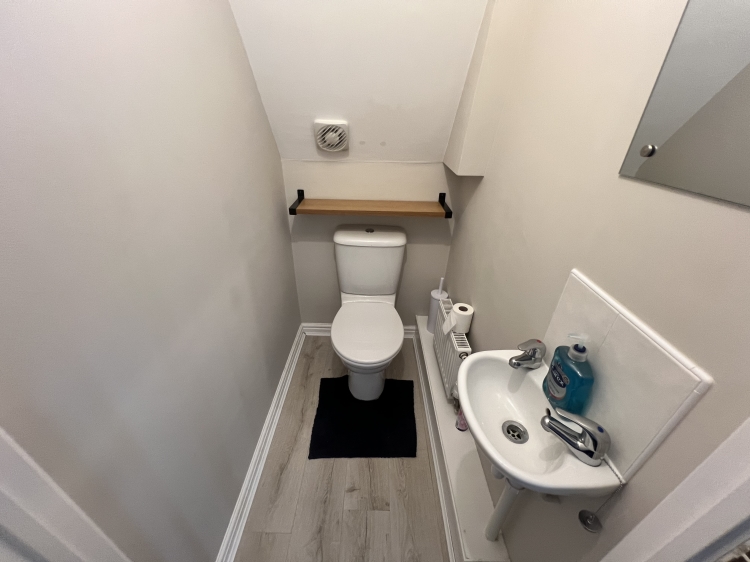

Kitchen/Dining Room
5
5.7404m x 2.3114m - 18'10" x 7'7"<br>Fitted with a quality range of High Gloss White wall and base units having contrasting working surfaces incorporating a white sink unit with spray mixer tap, double glazed window to the rear, coved ceiling, downlighters, French doors, central heating radiator, laminate flooring, built in oven hob and extractor hood.
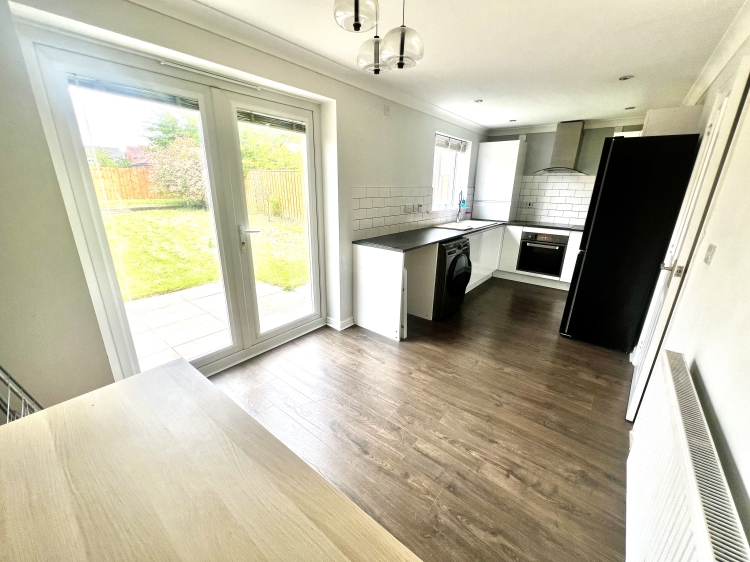

Landing
5
Having double glazed window to the side, access to the roof void, access to the roof void and storage cupboard.
Bedroom One
5
4.2418m x 2.6416m - 13'11" x 8'8"<br>With two double glazed window to the front and central heating radiator.
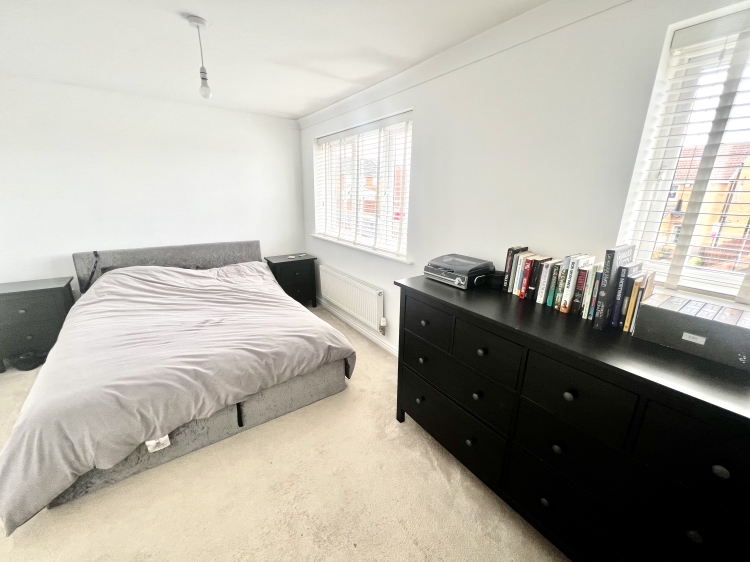

EnSuite
5
Fitted with a three piece suite comprising from a walk in double shower cubicle, wash hand basin, w.c, double glazed frosted window to the front, splash back tiling, coved ceiling, extractor fan and central heating radiator.
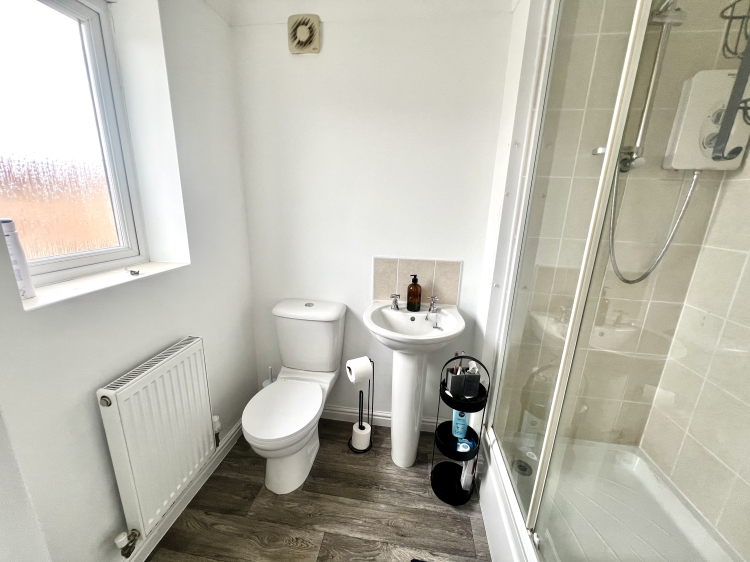

Bedroom Two
5
3.5814m x 2.6416m - 11'9" x 8'8"<br>With double glazed window to the rear, central heating radiator and coved ceiling.
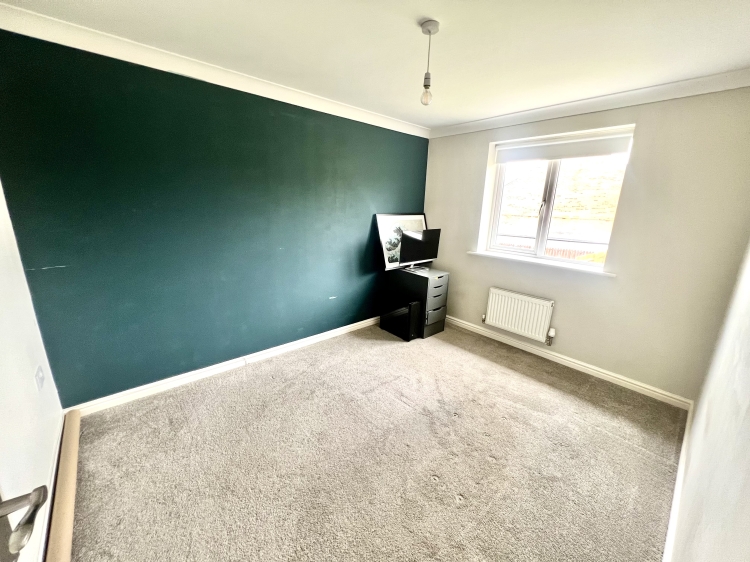

Bedroom Three
5
2.9464m x 2.3876m - 9'8" x 7'10"<br>With double glazed window to the rear, central heating radiator and coved ceiling.
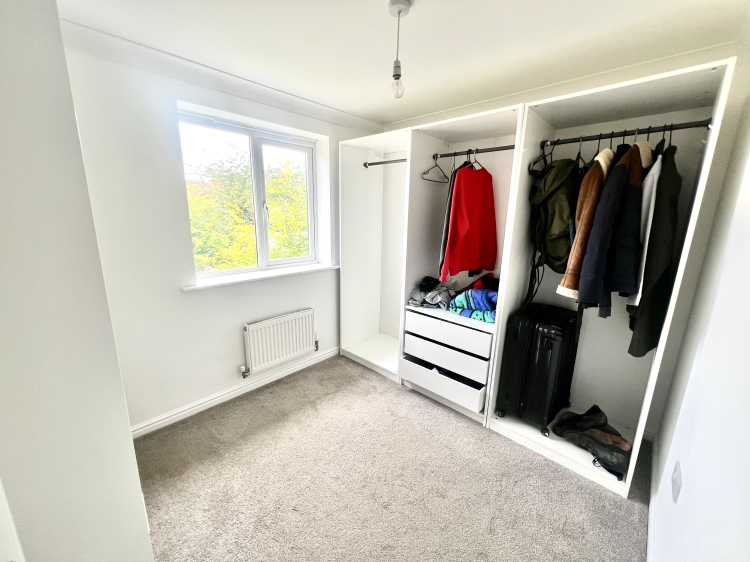

Bathroom
5
Fitted with a white three piece suite comprising from a panelled bath, pedestal wash hand basin, w.c, double glazed frosted window to the side, coved ceiling, downlighters, extractor fan and central heating radiator.
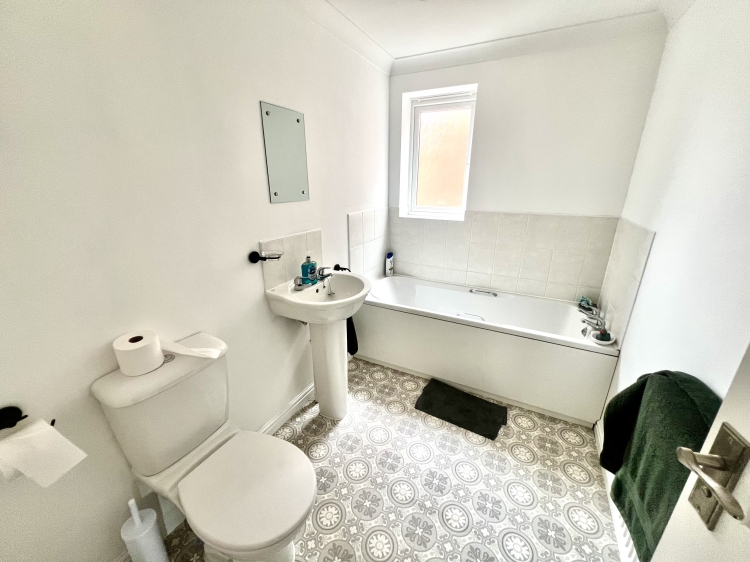

Outside
5
Externally there is a an open plan garden, laid to lawn with driveway leading to a single garage. To the rear there is a larger than average size garden, laid to lawn with paved patio area.
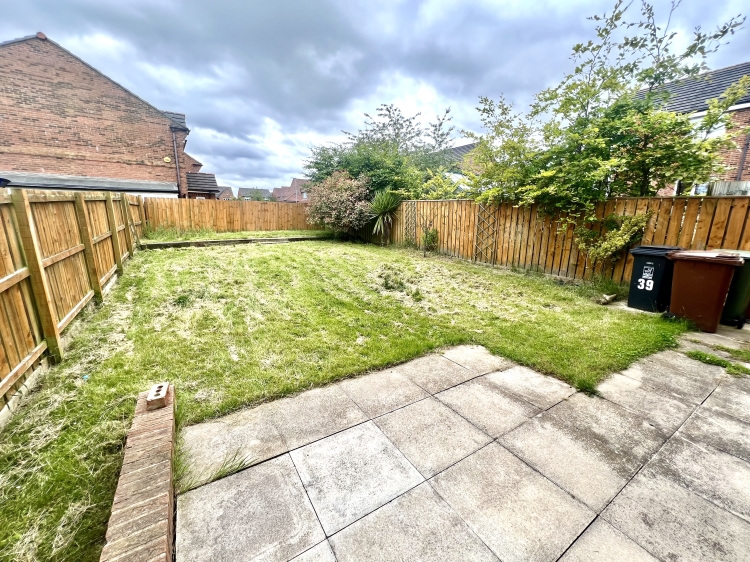

WE CANNOT VERIFY THE CONDITIONS OF ANY SERVICES, FIXTURES, FITTINGS ETC AS NONE WERE CHECKED. ALL MEASUREMENTS APPROXIMATE.
YOUR HOME IS AT RISK IF YOU DO NOT KEEP UP THE REPAYMENTS ON ANY MORTGAGE OR LOAN SECURED ON IT.
These are draft particulars awaiting vendors approval. They are relased on the understanding that the information contained may not be accurate.