
Presented by : Dowen Hartlepool : To View, Telephone 01429 860806
OIRO £395,000
MILLSTON CLOSE, NAISBERRY PARK TS26 0PX
Under Offer
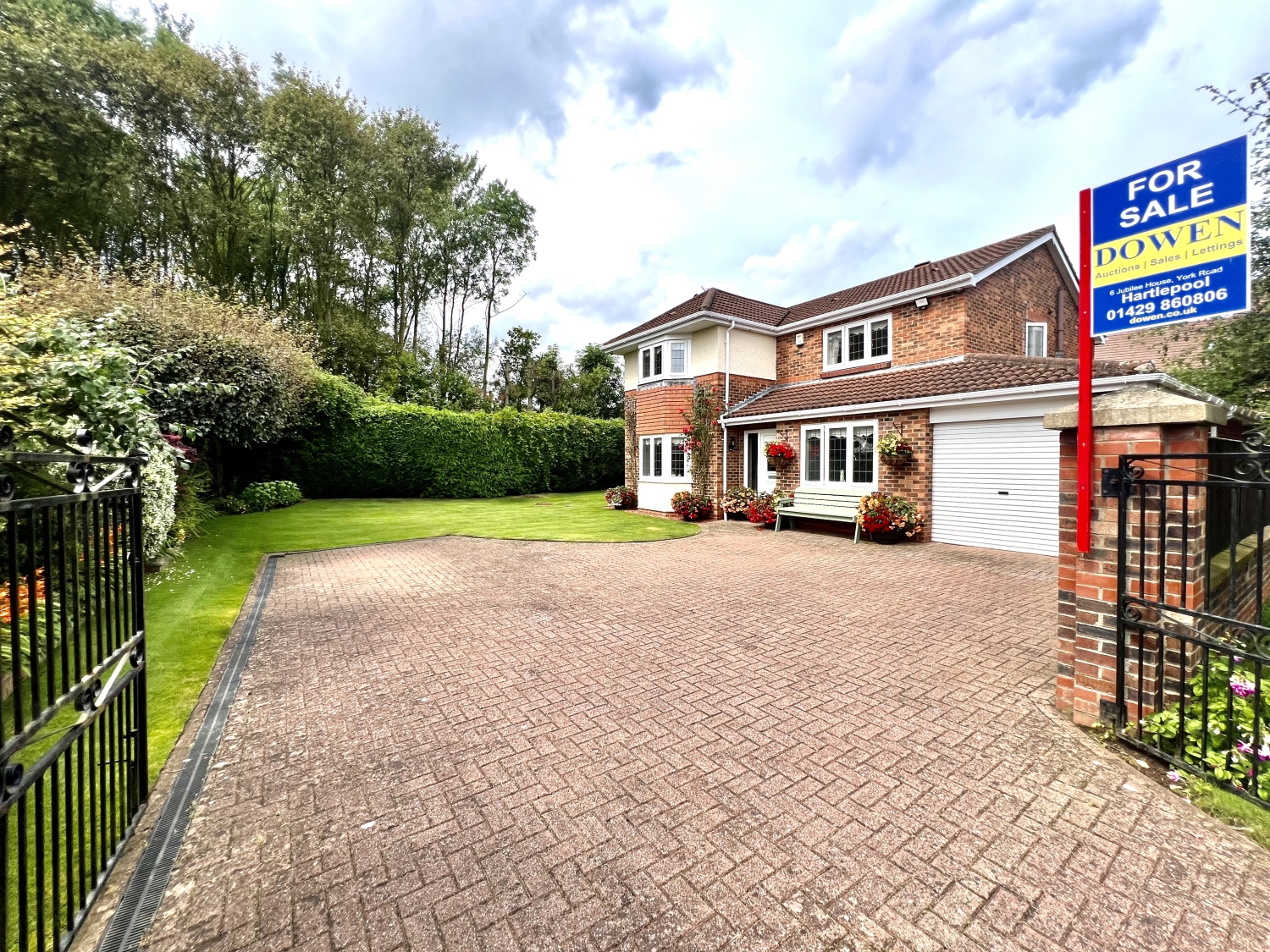 4 Bedroom Detached
4 Bedroom Detached
 4 Bedroom Detached
4 Bedroom Detached
<p>Welcome to this exceptionally well-presented four-bedroom detached home, boasting a touch of class and elegance throughout. Perfect for those who appreciate quality living, this property offers a large sweeping driveway and a private wrought iron gated entrance for added exclusivity. <span style="font-family: var(--ov-font-body); font-size: 0.8125rem; letter-spacing: 0.01em; text-align: var(--body-text-align);">The exterior features a tandem garage, providing convenience and ample storage, with additional units for extra needs. The manicured gardens, lovingly maintained by the current owners who are keen gardeners, showcase a variety of flora, creating a serene and picturesque setting. Outdoor bliss is guaranteed with gardens to the front, side, and rear, along with a summer house, paved patio area, and well-stocked borders. </span><span style="font-family: var(--ov-font-body); font-size: 0.8125rem; letter-spacing: 0.01em; text-align: var(--body-text-align);">Upon entering, you are greeted by a welcoming hallway that sets the tone for the rest of the home. There is a convenient cloakroom/WC for guests and a study/sitting room, ideal for a home office or a quiet retreat. The bay-fronted lounge offers a cosy yet spacious area, with a fireplace serving as the main focal point. The captivating open-plan kitchen/diner/family room features French doors that seamlessly blend indoor and outdoor living, with luxury coming as standard in this beautifully designed space. A handy utility room includes a personal door leading to the tandem garage. The garden room, overlooking a gardener's paradise, will soon feature a tiled roof, adding to its charm and functionality. </span><span style="font-family: var(--ov-font-body); font-size: 0.8125rem; letter-spacing: 0.01em; text-align: var(--body-text-align);">The first floor comprises four generous bedrooms, each fitted with robes for ample storage space. The master bedroom is complimented by a spacious en-suite, providing a private sanctuary. The high-spec family shower room completes the first floor with top-notch fixtures and fittings. </span><span style="font-family: var(--ov-font-body); font-size: 0.8125rem; letter-spacing: 0.01em; text-align: var(--body-text-align);">Additional information to note is that there is NO CHAIN INVOLVED, with this property sale, which would offer any potential buyer a smooth and swift transaction. This property is an exceptional find, offering a blend of luxury, comfort, and practicality. The meticulous attention to detail and the serene, private outdoor spaces make it a truly unique and desirable home. Don't miss the opportunity to make this your dream residence. </span><span style="font-family: var(--ov-font-body); font-size: 0.8125rem; letter-spacing: 0.01em; text-align: var(--body-text-align);">The property is fully alarmed throughout and located in the Naisberry Park area of Hartlepool, tucked away on a serene cul-de-sac close to well-regarded schools.</span></p><p><br></p><p><br></p><p><br></p><p><br></p><p><br></p><p><br></p><p><br></p>
Reception Hallway
5
Entered via a uPVC door, double glazed frosted side panel windows, security alarm panel, coved ceiling, Karndean flooring, spindle stairs to the first floor and under stairs storage cupboard.
Cloaks/Wc
5
Refitted with a white two piece suite comprising from a wc, wash hand basin, splash back tiling, Karndean flooring, chrome heated towel rail, extractor fan and downlighter.
Study/Family Room
5
4.2672m x 2.4638m - 14'0" x 8'1"<br>Having double glazed leaded window to the front, central heating radiator and coved ceiling.
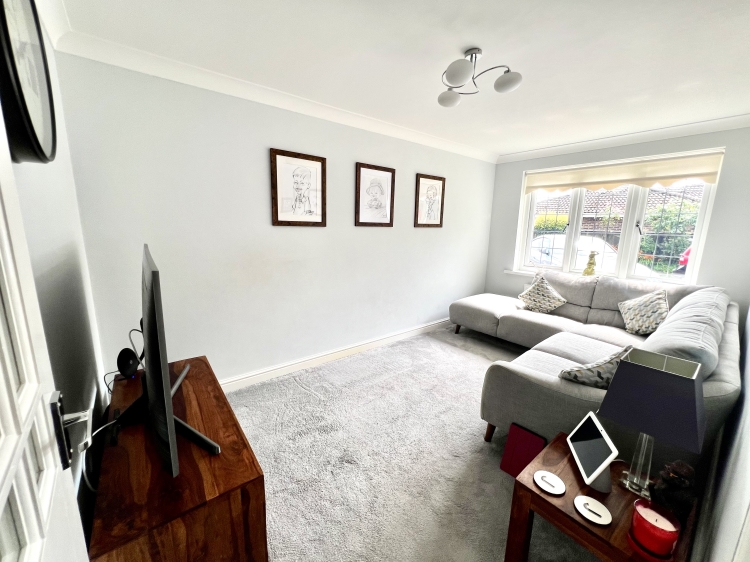

Lounge
5
6.3246m x 3.6068m - 20'9" x 11'10"<br>With double glazed leaded bay window to the front, contemporary style feature fireplace, with matching hearth and insert housing a living flame gas fire, central heating radiator and coved ceiling.
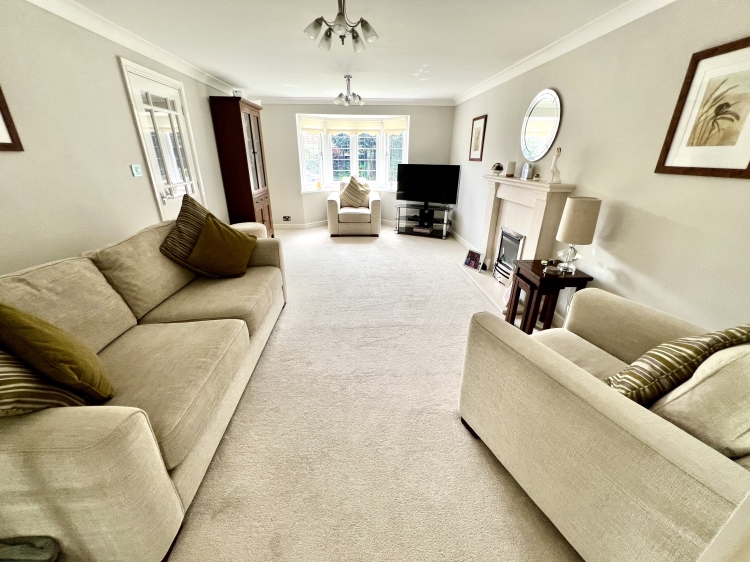

Kitchen/Dining/Family Room
5
8.2296m x 3.9878m - 27'0" x 13'1"<br>Fitted with an extensive range of White Shaker wall and base units having contrasting working surfaces and matching splash back, sink unit with mixer tap, splash back tiling, built in oven, five ring gas hob, stainless steel extractor hood, integrated fridge, freezer and dishwasher, double glazed leaded window to the rear, coved ceiling, downlighters, Karndean flooring, two central heating radiators, two sets of double glazed French doors leading to the:
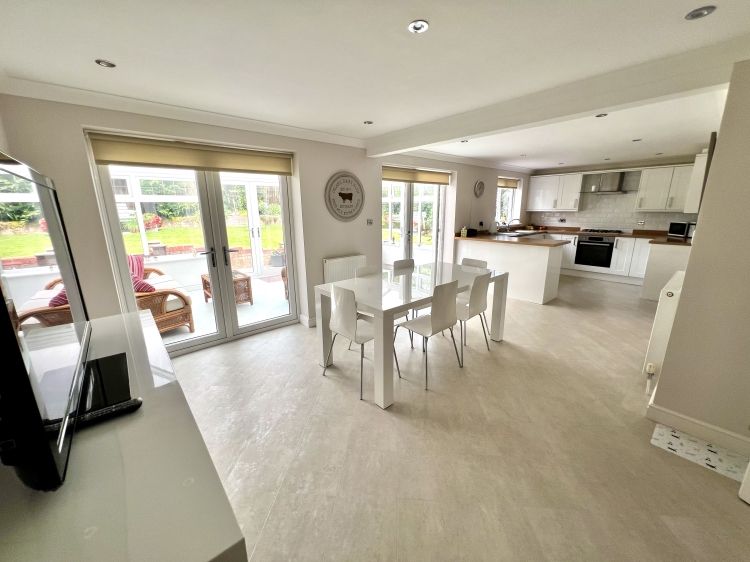

Utility
5
2.7686m x 1.7526m - 9'1" x 5'9"<br>Fitted with a range of White Shaker wall and base units having Butchers Block effect working surfaces with matching splash back, splash back tiling, stainless steel sink unit with mixer tap and drainer, central heating radiator, personal door leading to the garage.
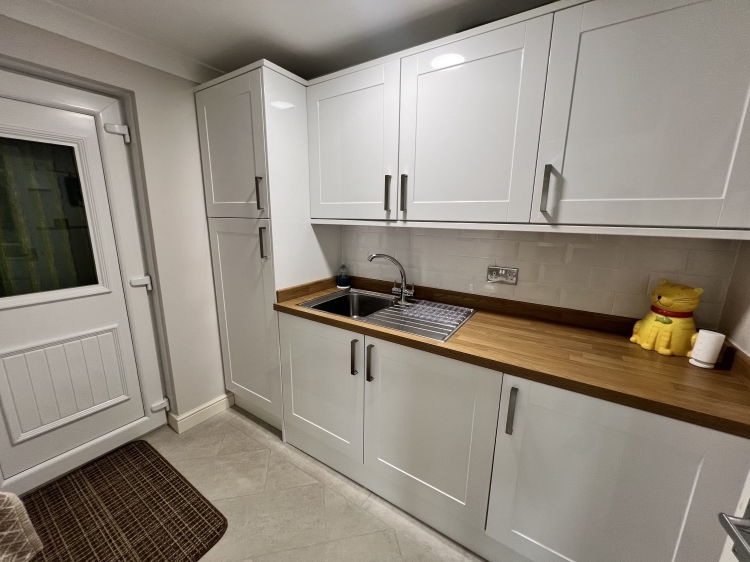

Garden Room
5
5.7912m x 2.921m - 19'0" x 9'7"<br>Soon to have a solid roof construction, as advised by the current owners, and already having double glazed window to the rear and side, double glazed French doors to the rear, Karndean flooring and central heating radiators.
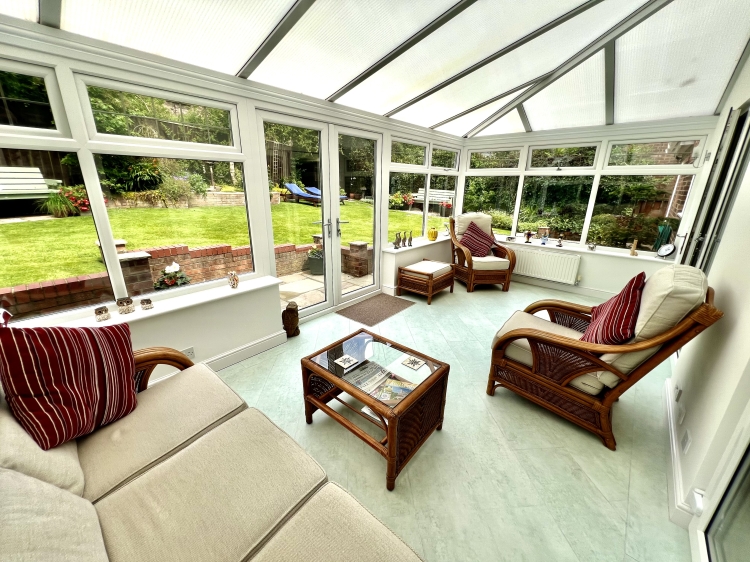

Landing
5
Having coved ceiling and access to the roof void.
Family Shower Room
5
Fitted with a luxury white three piece suite comprising from a double walk in shower cubicle, vanity wash hand basin, w.c, double glazed frosted window to the side, chrome heated towel rail and splash back tiling,
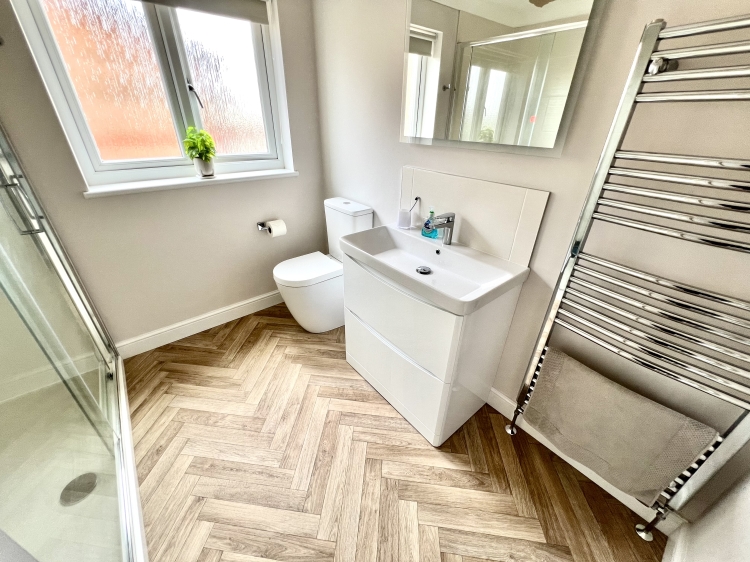

Bedroom One
5
4.5974m x 2.9718m - 15'1" x 9'9"<br>With double glazed bay leaded window to the front, central heating radiator, coved ceiling and fitted mirrored sliding door robes.
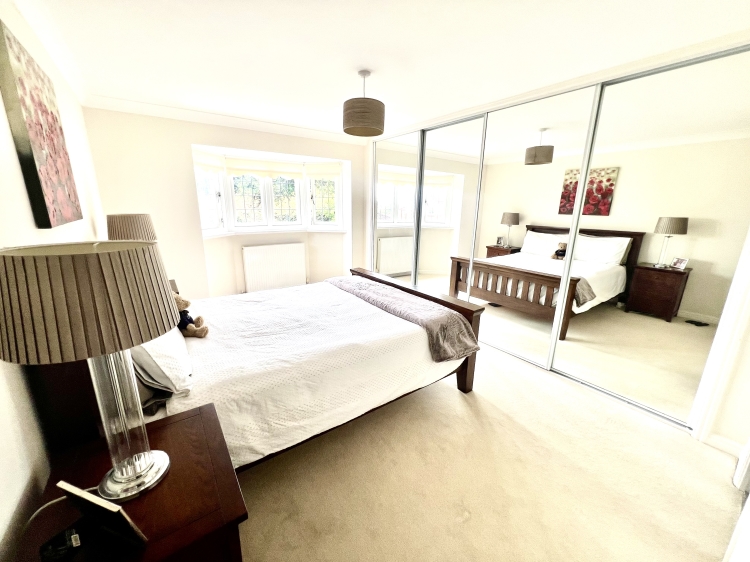

EnSuite
5
Fitted with a white three piece suite comprising from a walk in shower cubicle, vanity wash hand basin, w.c, coved ceiling, downlighters and extractor fan, central heating radiator and double glazed frosted window to the side.
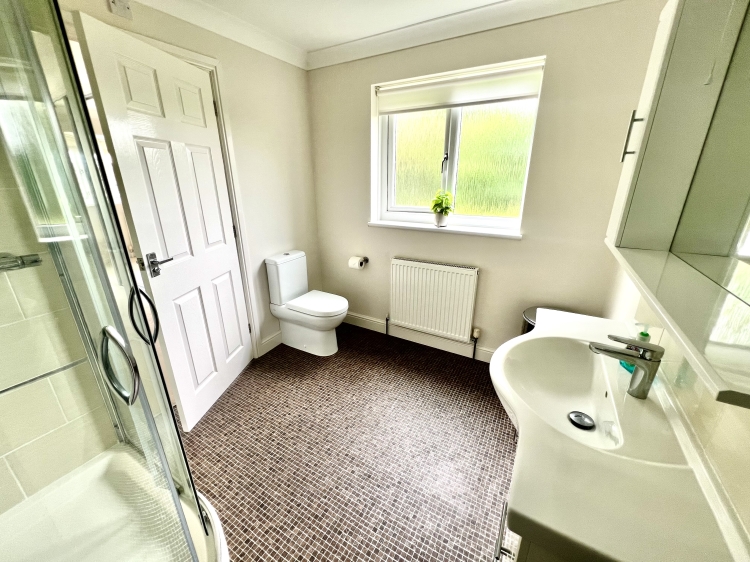

Bedroom Two
5
4.0386m x 3.4544m - 13'3" x 11'4"<br>Having double glazed leaded window to the rear, fitted sliding door robes, central heating radiator and coved ceiling.
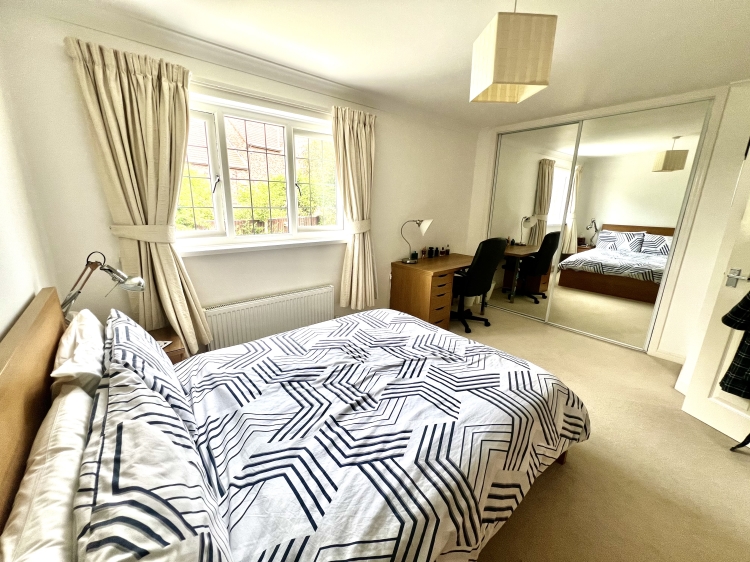

Bedroom Three
5
3.4544m x 2.4384m - 11'4" x 8'0"<br>Having double glazed leaded window to the front, central heating radiator, coved ceiling and built in wardrobe.
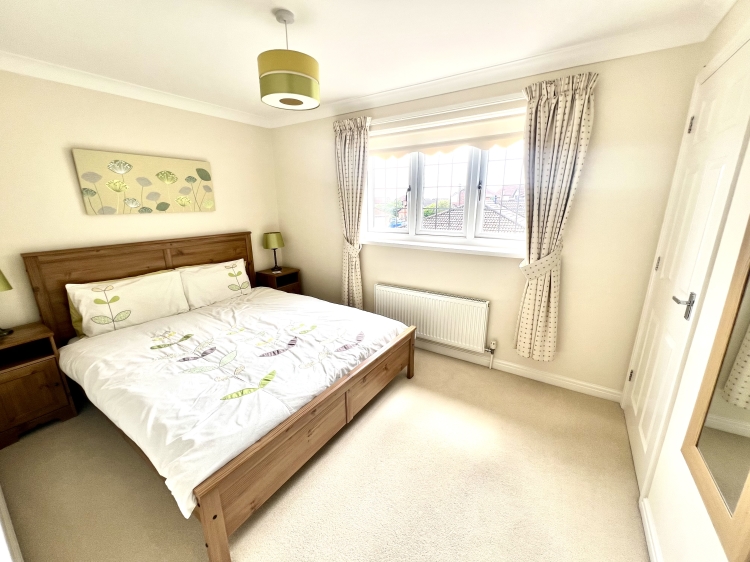

Bedroom Four
5
3.4544m x 2.5146m - 11'4" x 8'3"<br>Having double glazed leaded window to the rear, coved ceiling and central heating radiator.
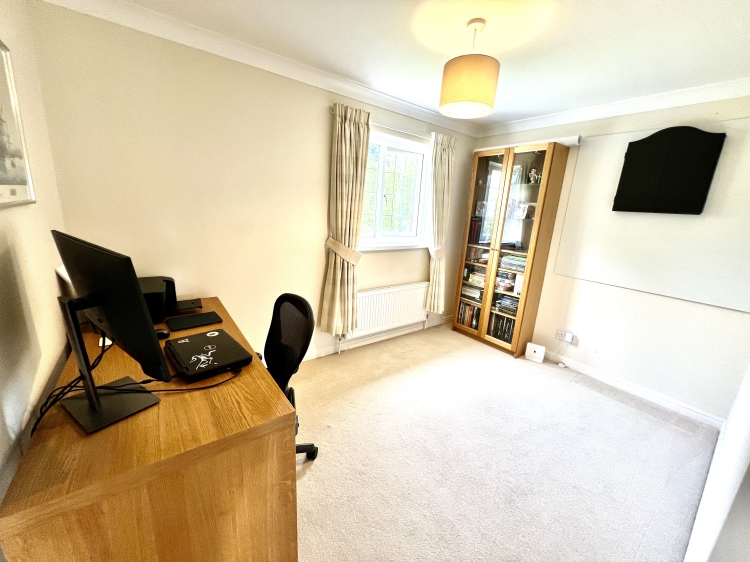

Outside
5
There are beautifully enclosed gardens great privacy, manicured lawns to front, side and rear, well established borders, large paved patio area, Summer House, external water tap, pathway to both sides leading to the front and personal door to the garage. To the front your approach double wrought iron gates leading to a large sweeping block paved driveway with well established gardens & garage.
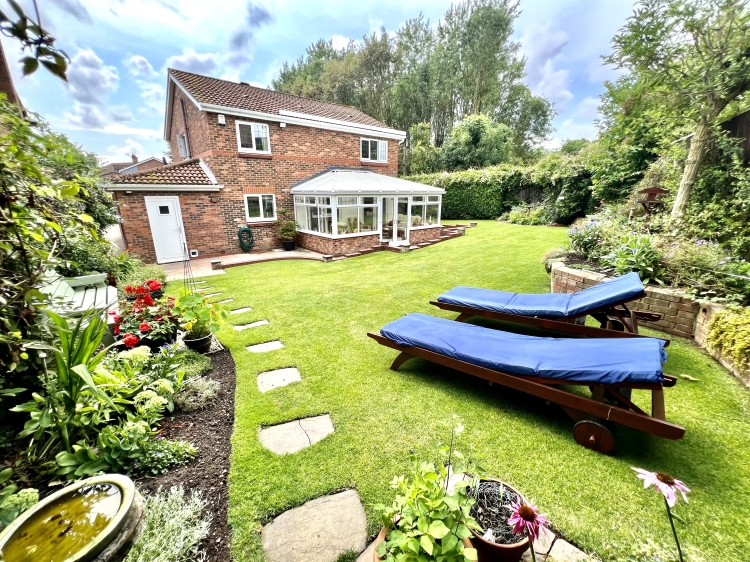

Tandem Garage
5
9.4996m x 2.5908m - 31'2" x 8'6"<br>Entered via an electric door, uPVC external rear door, wall and base units to the rear with heat resistant working surface, plumbing for an automatic washing machine, power and lighting.
WE CANNOT VERIFY THE CONDITIONS OF ANY SERVICES, FIXTURES, FITTINGS ETC AS NONE WERE CHECKED. ALL MEASUREMENTS APPROXIMATE.
YOUR HOME IS AT RISK IF YOU DO NOT KEEP UP THE REPAYMENTS ON ANY MORTGAGE OR LOAN SECURED ON IT.
These are draft particulars awaiting vendors approval. They are relased on the understanding that the information contained may not be accurate.