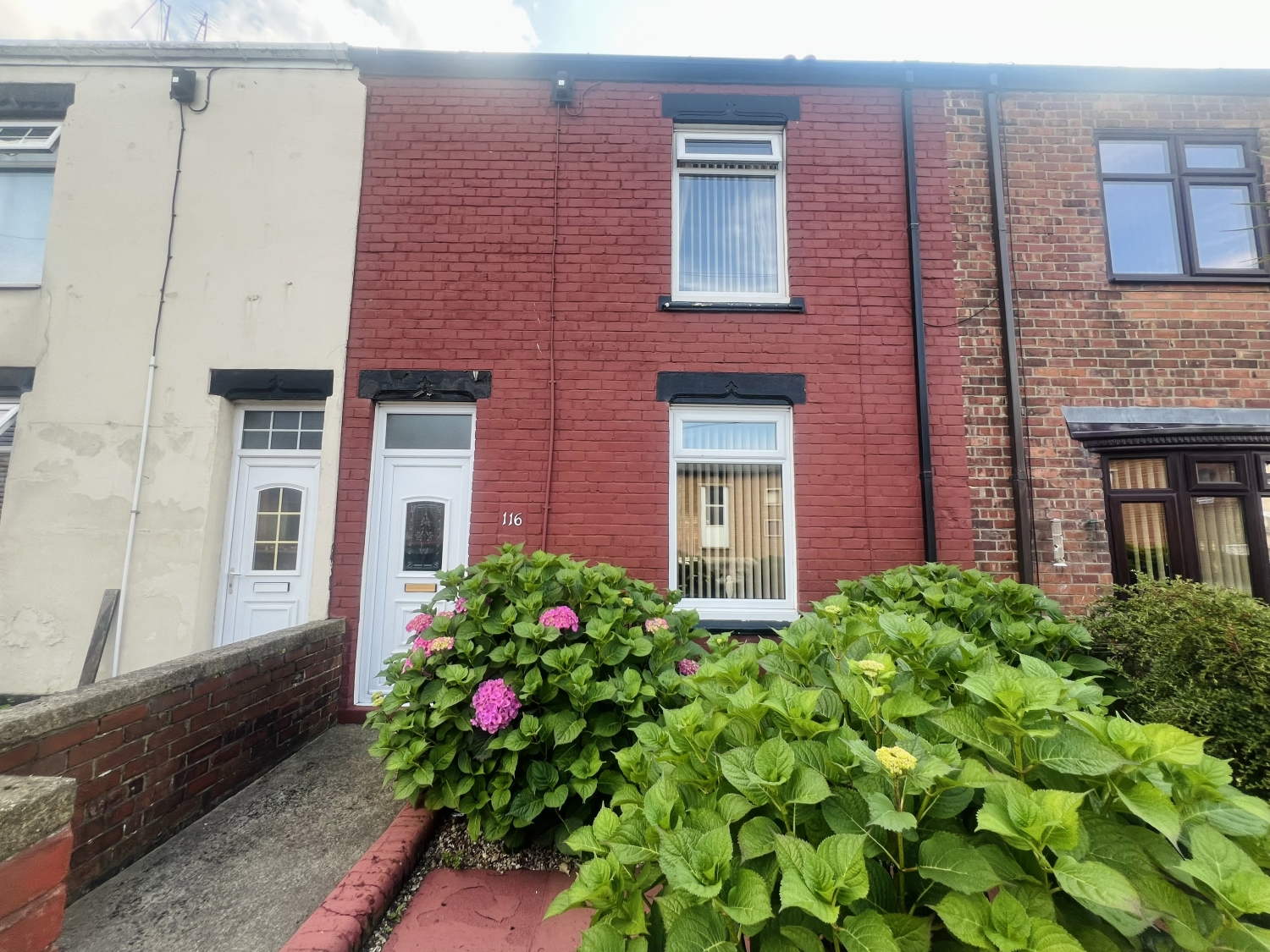
Presented by : Dowen Peterlee : To View, Telephone 0191 5180181
£62,500
MIDDLE STREET, BLACKHALL COLLIERY, HARTLEPOOL, COUNTY DURHAM, TS27 TS27 4EB
SSTC
 3 Bedroom Terraced
3 Bedroom Terraced
 3 Bedroom Terraced
3 Bedroom Terraced
<p>Welcome to this charming three-bedroom mid-terraced house, ideally located on Middle Street in Blackhall Colliery. This delightful property boasts a perfect blend of traditional character and modern conveniences, making it an ideal home for families, first-time buyers, or investors looking to expand their portfolio.</p><p><br></p><p>As you approach the property, you are greeted by a well-maintained, paved garden area to the front, offering a welcoming entrance to the home. Upon entering, you step into a hall with stairs leading to the first-floor landing. The hallway provides access to the main living areas and sets the tone for the light and airy feel that continues throughout the house.</p><p><br></p><p>The living room, located to the front of the property, is a comfortable and inviting space perfect for relaxing with family or entertaining guests. Large windows allow plenty of natural light to flood the room, creating a warm and welcoming atmosphere. Adjacent to the living room is the dining room, an excellent space for family meals and gatherings. This room also enjoys ample natural light and offers flexibility to be used as a secondary living area or a home office if needed.</p><p><br></p><p>The kitchen, situated at the rear of the property, is well-appointed with fixtures and fittings. The rear hall provides additional storage space and leads to the family bathroom, which is fitted with a contemporary suite including a bathtub, overhead shower, wash basin, and WC.</p><p><br></p><p>Moving upstairs, the first-floor landing provides access to three generously sized bedrooms. Each bedroom offers comfortable living space, with plenty of room for storage and personalization. The master bedroom, positioned at the front of the house, benefits from abundant natural light and provides a tranquil retreat at the end of the day. The second and third bedrooms are also well-proportioned, making them ideal for children, guests, or as a home office.</p><p><br></p><p>Externally, the property features a rear yard with off-street parking, a rare and highly desirable feature in this area. This secure space offers convenience and peace of mind, ensuring that parking is never an issue. Additionally, the rear yard provides a low-maintenance outdoor area that can be enjoyed year-round.</p><p><br></p><p>The location of this property on Middle Street is highly sought after, offering easy access to local amenities, schools, and transport links. Blackhall Colliery is a charming village with a strong sense of community, and its coastal location provides stunning views and opportunities for outdoor activities.</p><p><br></p>
Hall
5
UPVC Door, Stairs to first floor landing
Living Room
5
3.9624m x 3.9624m - 13'0" x 13'0"<br>Double glazed window to the front elevation, electric fire with surround, radiator, coving to ceiling, opening to dining room
Dining Room
5
5.1054m x 3.683m - 16'9" x 12'1"<br>Double glazed window to the rear elevation, electric fire with surround, storage cupboard housing boiler and radiator, storage cupboard under stairs, radiator, coving to ceiling
Kitchen
5
2.032m x 2.032m - 6'8" x 6'8"<br>Fitted with a range of wall and base units, fridge, space for cooker, stainless steel sink with drainer and dual tap, part tiled walls, double glazed window to the side elevation
Rear Hall
5
1.524m x 1.016m - 5'0" x 3'4"<br>Plumbing for washing machine, storage cupboard, radiator, tiled walls, UPVC Door to the rear yard
Bathroom
5
2.0828m x 1.651m - 6'10" x 5'5"<br>Fitted with a 3 piece suite comprising of; Panelled bath with overhead electric shower, pedestal wash hand basin, low level w/c, extractor fan, radiator, double glazed window to the side elevation
Landing
5
Loft Access
Bedroom One
5
4.3688m x 3.6068m - 14'4" x 11'10"<br>Double glazed window to the front elevation, storage cupboard, fitted wardrobe, radiator
Bedroom Two
5
3.302m x 2.3876m - 10'10" x 7'10"<br>Double glazed window to the rear elevation, radiator
Bedroom Three
5
2.5654m x 2.286m - 8'5" x 7'6"<br>Double glazed window to the rear elevation, radiator
Externally
5
To the Front;Paved garden areaTo the Rear;Rear Yard, shed and double gate access for off street parking
WE CANNOT VERIFY THE CONDITIONS OF ANY SERVICES, FIXTURES, FITTINGS ETC AS NONE WERE CHECKED. ALL MEASUREMENTS APPROXIMATE.
YOUR HOME IS AT RISK IF YOU DO NOT KEEP UP THE REPAYMENTS ON ANY MORTGAGE OR LOAN SECURED ON IT.
These are draft particulars awaiting vendors approval. They are relased on the understanding that the information contained may not be accurate.