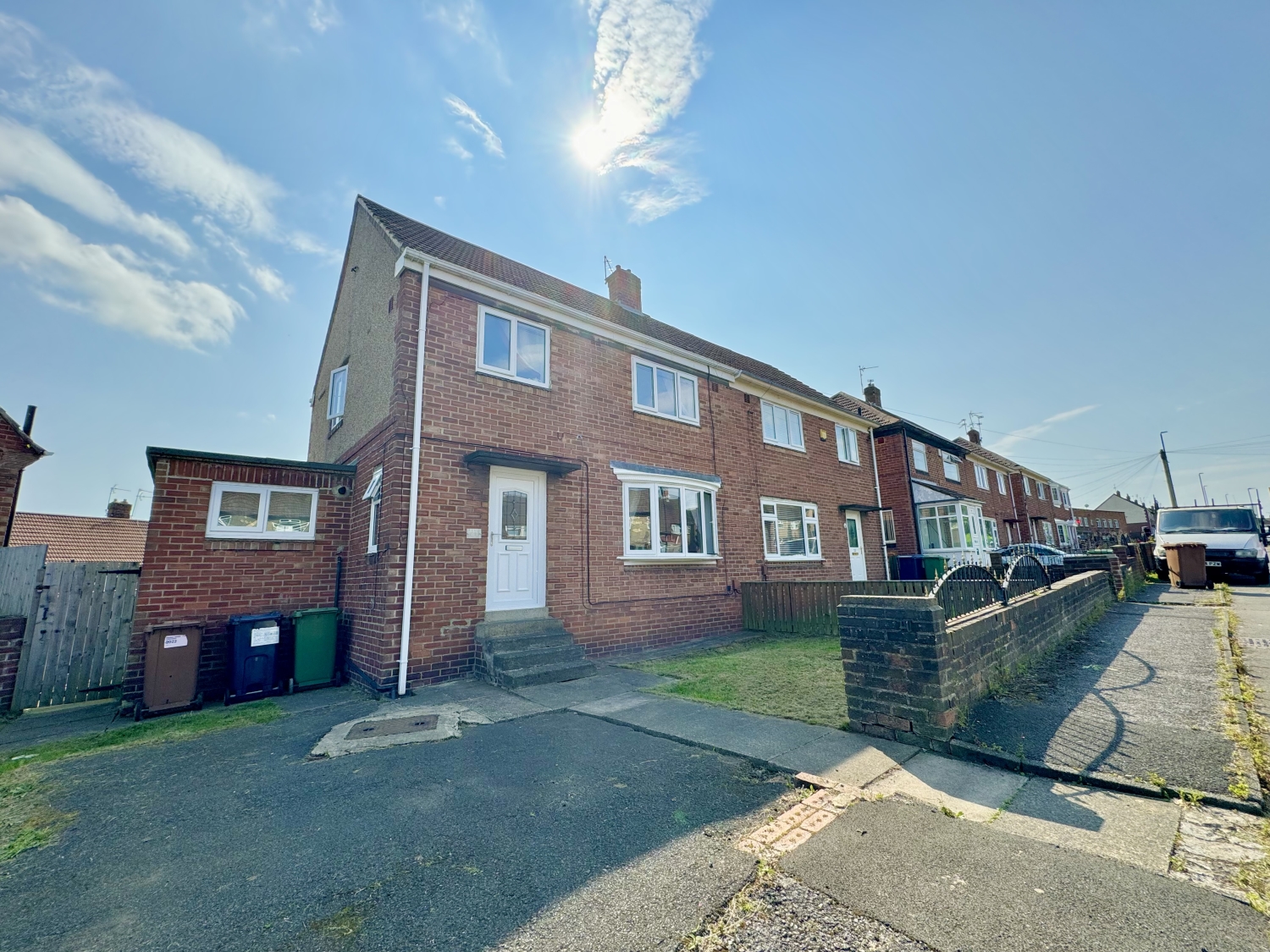
Presented by : Dowen Sunderland : To View, Telephone 0191 5142299
Offers Over £120,000
ALLENDALE ROAD, FARRINGDON, SUNDERLAND, TYNE AND WEAR, SR3 SR3 3DE
Under Offer
 3 Bedroom Semi-Detached
3 Bedroom Semi-Detached
 3 Bedroom Semi-Detached
3 Bedroom Semi-Detached
<p>Dowen proudly presents this inviting three-bedroom semi-detached home to the market. Perfect for first-time buyers and home movers alike, this family home is well-presented throughout and offers a comfortable and convenient living space. <span style="font-family: var(--ov-font-body); font-size: 0.8125rem; letter-spacing: 0.01em; text-align: var(--body-text-align);">Upon entering, you are welcomed by a spacious entrance hallway that leads into the main living areas. The open-plan lounge and diner provide a generous space for family gatherings and entertaining, seamlessly flowing into a bright and airy conservatory, ideal for relaxation. The well-appointed kitchen is modern and functional, and there's an outhouse for additional storage or utility purposes. </span><span style="font-family: var(--ov-font-body); font-size: 0.8125rem; letter-spacing: 0.01em; text-align: var(--body-text-align);">Ascending to the first floor, you'll find a spacious landing that provides access to three comfortable bedrooms. The four-piece suite bathroom is modern and includes loft access via a drop-down ladder, adding to the practicality of the home. </span><span style="font-family: var(--ov-font-body); font-size: 0.8125rem; letter-spacing: 0.01em; text-align: var(--body-text-align);">The outdoor spaces are equally impressive. The front garden area adds to the home's curb appeal, while the enclosed rear garden offers a secure and private space, complete with a lawn and raised decking—perfect for outdoor seating and entertaining. </span><span style="font-family: var(--ov-font-body); font-size: 0.8125rem; letter-spacing: 0.01em; text-align: var(--body-text-align);">Located close to local amenities, transport links, schools, and the A690, this home is situated in a convenient and desirable area. </span><span style="font-family: var(--ov-font-body); font-size: 0.8125rem; letter-spacing: 0.01em; text-align: var(--body-text-align);">We expect a high level of interest in this beautiful property. To arrange a viewing, please contact Dowen at 0191 514 2299. Don't miss the opportunity to make this lovely house your new home!</span></p>
Entrance Hallway
5
Entrance via UPVC double glazed door into entrance hallway, UPVC double glazed window, laminate flooring, under stair storage area
Lounge/Dining Room
5
7.0104m x 4.3688m - 23'0" x 14'4"<br>UPVC double glazed bay window, two radiators, laminate flooring, UPVC double glazed double patio doors accessing conservatory
Conservatory
5
2.8956m x 2.5908m - 9'6" x 8'6"<br>UPVC double glazed windows, UPVC double glazed patio doors accessing rear garden
Kitchen
5
3.0226m x 2.8448m - 9'11" x 9'4"<br>Range of wall and base units, heat resistant work surfaces, sink unit with mixer tap, plumbing for washing machine, integrated oven, hob and extractor, UPVC double glazed window, door accessing outhouse
Outhouse
5
2.8194m x 2.5908m - 9'3" x 8'6"<br>UPVC double glazed window, door accessing rear garden, wall mounted gas fired combi boiler
First Floor Landing
5
Loft access with drop down ladder, UPVC double glazed window
Bedroom One
5
4.3942m x 3.048m - 14'5" x 10'0"<br>UPVC double glazed window, radiator, sliding door wardrobes
Bedroom Two
5
3.2004m x 3.1496m - 10'6" x 10'4"<br>UPVC double glazed window, radiator, laminate flooring
Bedroom Three
5
3.1242m x 2.1844m - 10'3" x 7'2"<br>UPVC double glazed window, radiator
Bathroom
5
2.3114m x 1.3716m - 7'7" x 4'6"<br>Four piece suite comprising panel bath, walk in shower enclosure with over head mains fed shower, hand wash basin and WC set into a vanity unit, UPVC double glazed window, chrome heated towel rail, spotlights to ceiling, tiling to floor
Externally
5
To the front is a wall enclosed garden area, laid to lawn and space to the side To the rear is a fence enclosed garden area, mainly laid to lawn with patio area and raised decked area for outside seating
WE CANNOT VERIFY THE CONDITIONS OF ANY SERVICES, FIXTURES, FITTINGS ETC AS NONE WERE CHECKED. ALL MEASUREMENTS APPROXIMATE.
YOUR HOME IS AT RISK IF YOU DO NOT KEEP UP THE REPAYMENTS ON ANY MORTGAGE OR LOAN SECURED ON IT.
These are draft particulars awaiting vendors approval. They are relased on the understanding that the information contained may not be accurate.