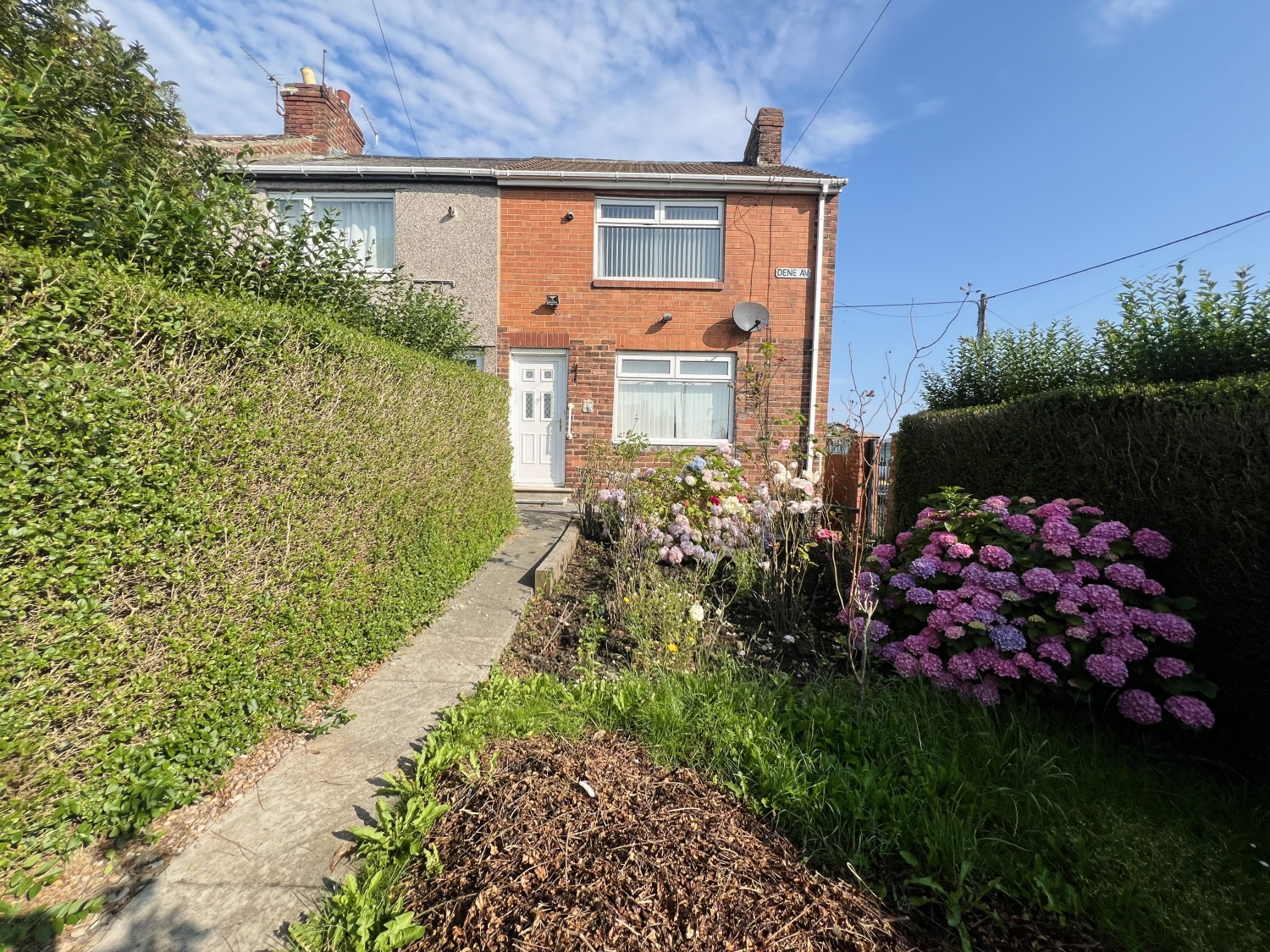
Presented by : Dowen Peterlee : To View, Telephone 0191 5180181
£70,000
DENE AVENUE, PETERLEE, COUNTY DURHAM, SR8 SR8 3NJ
SSTC
 3 Bedroom End of Terrace
3 Bedroom End of Terrace
 3 Bedroom End of Terrace
3 Bedroom End of Terrace
<p>Nestled in the sought after location of Easington, this charming three-bedroom end-terraced house on Dene Avenue offers an excellent opportunity for homeowners and investors alike. With no onward chain, this property is ready for its new owners to bring their vision to life through redecoration and modernization.</p><p><br></p><p>As you approach the property, you are greeted by a quaint front garden, meticulously laid to lawn and featuring a convenient garden shed, perfect for storage or as a small workshop. This green space offers a serene spot to relax and enjoy the outdoors.</p><p><br></p><p>Upon entering the home, you step into a welcoming hall with a staircase leading to the first-floor landing. The ground floor comprises a spacious living room, ideal for family gatherings and cosy evenings. Adjacent to the living room is the dining room, a versatile space that can easily be transformed to suit your needs, whether as a formal dining area or a second lounge.</p><p><br></p><p>The kitchen, located at the rear of the house, provides ample potential for redesign. It is accompanied by a rear hall that leads to the outside courtyard, offering a seamless indoor-outdoor flow. The ground floor is completed by a wet room.</p><p><br></p><p>Upstairs, the first-floor landing provides access to three comfortable bedrooms. Each room benefits from natural light, creating a bright and airy atmosphere. These bedrooms offer ample space for personalization and comfort, making them ideal for family members or as guest rooms.</p><p><br></p><p>The rear courtyard is a low-maintenance space that provides privacy and the potential for a charming outdoor seating area. Whether you envision a modern garden, a play area for children, or a space for entertaining, the courtyard offers a blank canvas to create your ideal outdoor retreat.</p><p><br></p><p>Located in the friendly community of Easington, Dene Avenue offers a perfect blend of suburban tranquility and convenient access to local amenities. This property is an excellent choice for first-time buyers, growing families, or savvy investors looking to enhance its potential and increase its value.</p><p><br></p><p>Don't miss out on this unique opportunity to own a charming end-terraced house with immense potential. Schedule a viewing today and imagine the possibilities that await you at Dene Avenue.</p>
Hall
5
UPVC Door, Stairs to first floor landing
Living Room
5
4.572m x 3.8354m - 15'0" x 12'7"<br>Double glazed window to the front elevation, gas fire and surround, storage cupboard, radiator, coving to ceiling
Dining Room
5
2.7686m x 2.4638m - 9'1" x 8'1"<br>Window to living room, opening to kitchen
Kitchen
5
4.4958m x 2.0574m - 14'9" x 6'9"<br>Fitted with a range of wall and base units with complementing work surfaces, space for fridge freezer, integrated electric hob, electric oven, extractor hood, under floor heating, stainless steel sink with drainer and dual tap, plumbing for washing machine, double glazed windows to both the rear and side elevation
Rear Hall
5
1.0922m x 0.8128m - 3'7" x 2'8"<br>UPVC Door to the rear courtyard
Wet Room
5
2.413m x 1.8542m - 7'11" x 6'1"<br>Electric shower, pedestal wash hand basin, low level w/c, radiator, extractor fan, tiled walls, double glazed window to the side elevation
Landing
5
Loft Access
Bedroom One
5
3.5814m x 2.8956m - 11'9" x 9'6"<br>Double glazed window to the front elevation, storage cupboard, fitted wardrobes, radiator
Bedroom Two
5
3.3274m x 2.286m - 10'11" x 7'6"<br>Double glazed window to the rear elevation, fitted wardrobes, radiator
Bedroom Three
5
2.4384m x 2.1844m - 8'0" x 7'2"<br>Double glazed window to the rear elevation, radiator
Externally
5
To the Front;Laid to lawn garden with mature boarders, shrubs and shed To the Rear;Fully enclosed courtyard
WE CANNOT VERIFY THE CONDITIONS OF ANY SERVICES, FIXTURES, FITTINGS ETC AS NONE WERE CHECKED. ALL MEASUREMENTS APPROXIMATE.
YOUR HOME IS AT RISK IF YOU DO NOT KEEP UP THE REPAYMENTS ON ANY MORTGAGE OR LOAN SECURED ON IT.
These are draft particulars awaiting vendors approval. They are relased on the understanding that the information contained may not be accurate.