
Presented by : Dowen Peterlee : To View, Telephone 0191 5180181
£77,500
ACRE RIGG ROAD, PETERLEE, COUNTY DURHAM, SR8 SR8 2DY
Under Offer
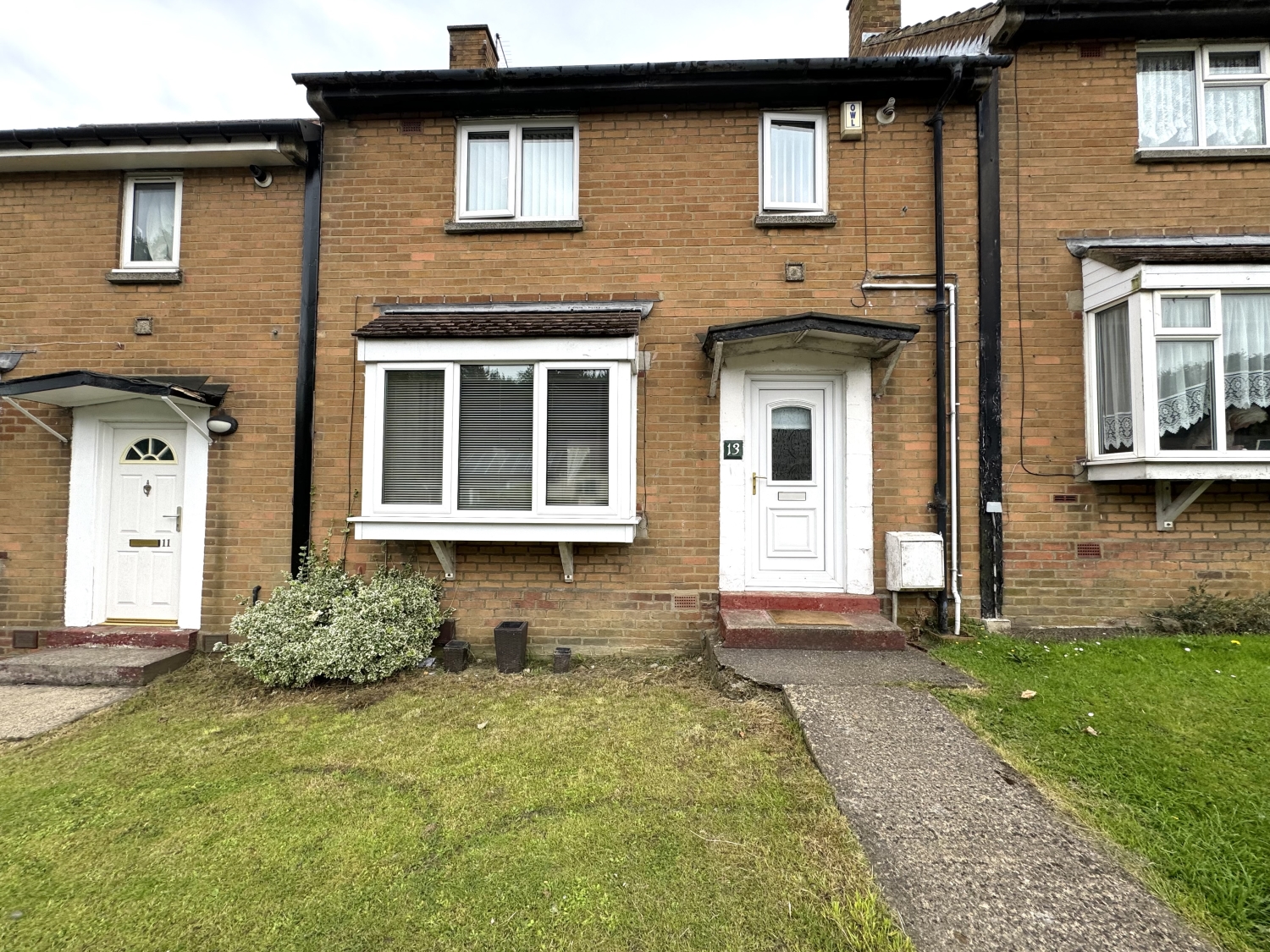 2 Bedroom Terraced
2 Bedroom Terraced
 2 Bedroom Terraced
2 Bedroom Terraced
<p>Nestled in the heart of the sought-after community of Peterlee, this delightful 2-bedroom mid-terraced house on Acre Rigg Road offers an inviting blend of comfort, style, and convenience. Perfectly suited for first-time buyers, small families, or those looking to downsize, this property combines practical living spaces with a warm, homely atmosphere.</p><p><br></p><p>As you step through the front door, you are greeted by a welcoming entrance hall that leads directly to the staircase ascending to the first floor. The hall provides a convenient space for storing coats and shoes, ensuring your living areas remain clutter-free.</p><p><br></p><p>The highlight of the ground floor is the impressive 18ft living room/dining room. This expansive area is bathed in natural light, creating a bright and airy ambiance that is perfect for both relaxation and entertaining. The living room area comfortably accommodates a variety of seating arrangements, while the dining space is ideal for family meals and hosting dinner parties. Large windows offer views of the serene rear garden, further enhancing the room's appeal.</p><p><br></p><p>Adjacent to the living room/dining room is a well-appointed kitchen, featuring ample counter space and cabinetry. Whether you're an avid cook or prefer simple meals, this kitchen caters to all your culinary needs. With potential for personalization, you can easily transform this space into the heart of your home. A door from the kitchen provides direct access to the rear garden.</p><p><br></p><p>Moving upstairs, the landing area connects you to two generously sized double bedrooms and a family bathroom.</p><p><br></p><p>Both bedrooms are designed to offer comfort and tranquility. The master bedroom is spacious and filled with natural light, offering a peaceful retreat at the end of the day. The second bedroom is also a good size, perfect for a guest room, children's room, or even a home office, depending on your needs.</p><p><br></p><p>The family bathroom is conveniently located on the first floor, equipped with modern fixtures and fittings. Whether you prefer a quick shower or a relaxing bath, this space caters to all preferences.</p><p><br></p><p>One of the standout features of this property is the south-facing rear garden. This beautifully maintained outdoor space is a true sanctuary, offering a perfect spot for relaxation and outdoor activities. Enjoy morning coffee on the patio, host summer barbecues, or simply unwind with a book in the sun – the possibilities are endless.</p><p><br></p><p>Additional Features</p><p><br></p><p>- Gas central heating</p><p>- Double glazing throughout</p><p>- On-street parking</p><p><br></p><p>Situated on Acre Rigg Road, the house is within easy reach of local amenities, including shops, schools, and public transport links. Peterlee town centre is just a short distance away, providing a wider range of shopping, dining, and leisure options.</p><p><br></p><p>This 2-bedroom mid-terraced house on Acre Rigg Road offers a wonderful opportunity to enjoy comfortable, modern living in a friendly and convenient location. With its spacious living areas, south-facing rear garden, and potential for personalization, it is ready to become your perfect home. Don't miss out on this fantastic property – arrange a viewing today!</p>
Hall
5
2.4384m x 1.905m - 8'0" x 6'3"<br>UPVC Door, radiator, coving to ceiling, stairs to the first floor landing
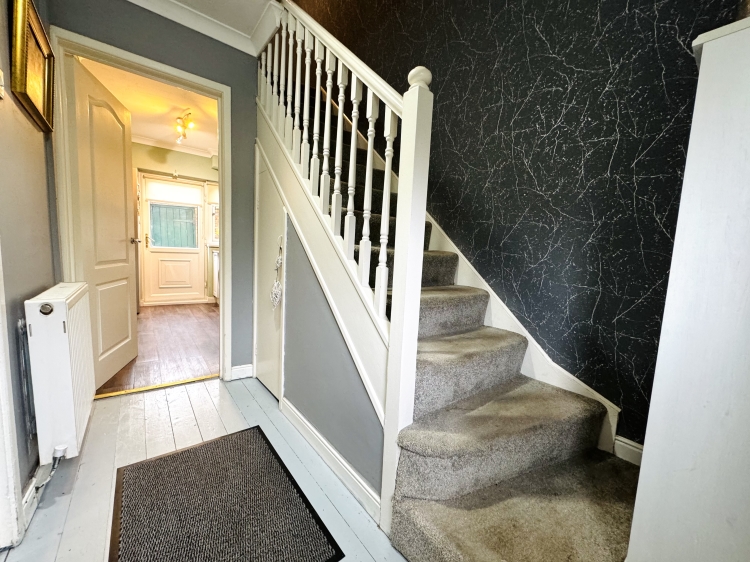

Living Room/Dining Room
5
5.7404m x 3.683m - 18'10" x 12'1"<br>Double glazed bay window to the front elevation, patio doors to the rear garden, electric fire, coving to ceiling, radiator
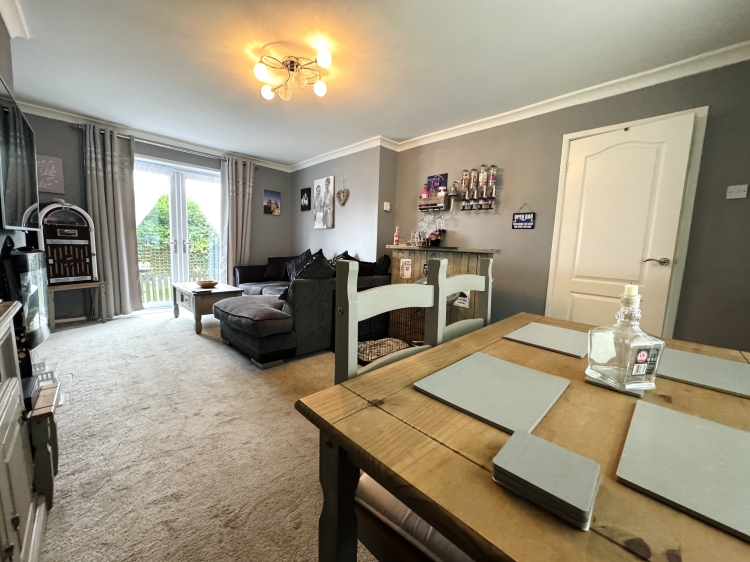

Kitchen
5
3.1496m x 2.2098m - 10'4" x 7'3"<br>Fitted with a range of wall and base units with complementing work surfaces, electric hob, electric oven, extractor hood, plumbing for washing machine, space for fridge/freezer, stainless steel sink with drainer and mixer tap, radiator, Double glazed window to the rear elevation, UPVC Door to the rear garden
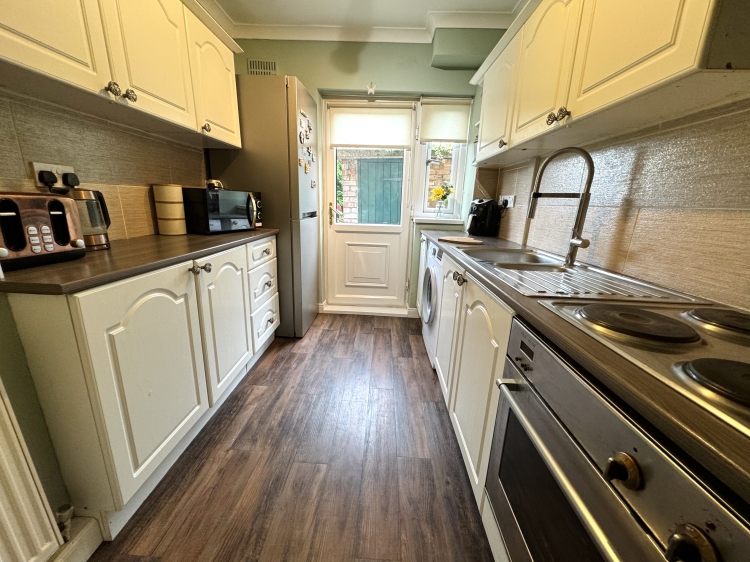

Landing
5
Loft Access, coving to ceiling
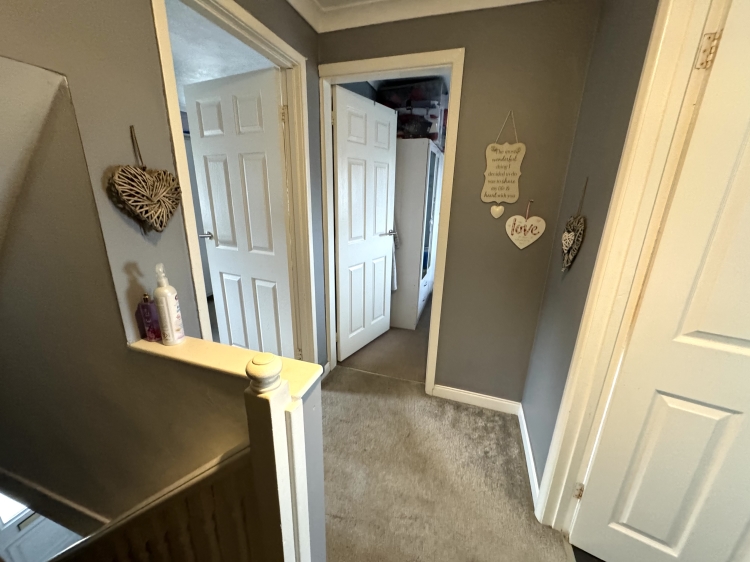

Bedroom One
5
4.6736m x 2.4892m - 15'4" x 8'2"<br>Two double glazed windows to the front elevation, storage cupboard, radiator, coving to ceiling
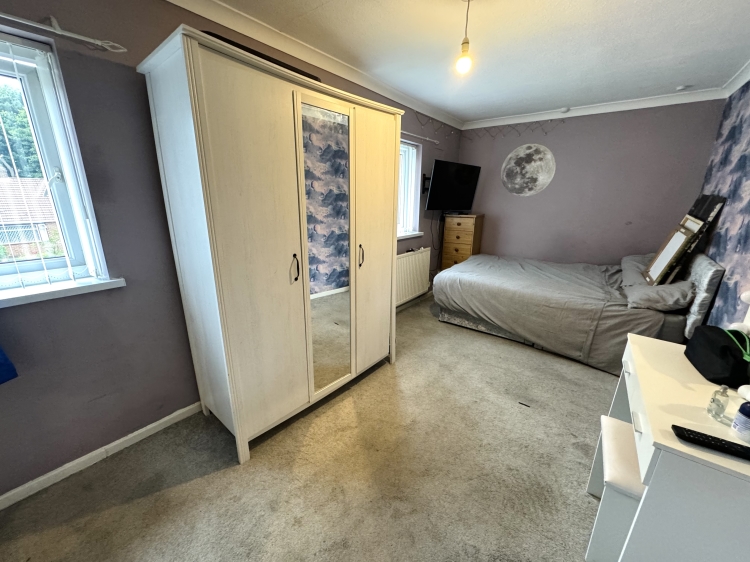

Bedroom Two
5
3.3274m x 3.1242m - 10'11" x 10'3"<br>Double glazed window to the rear elevation, radiator , storage cupboard
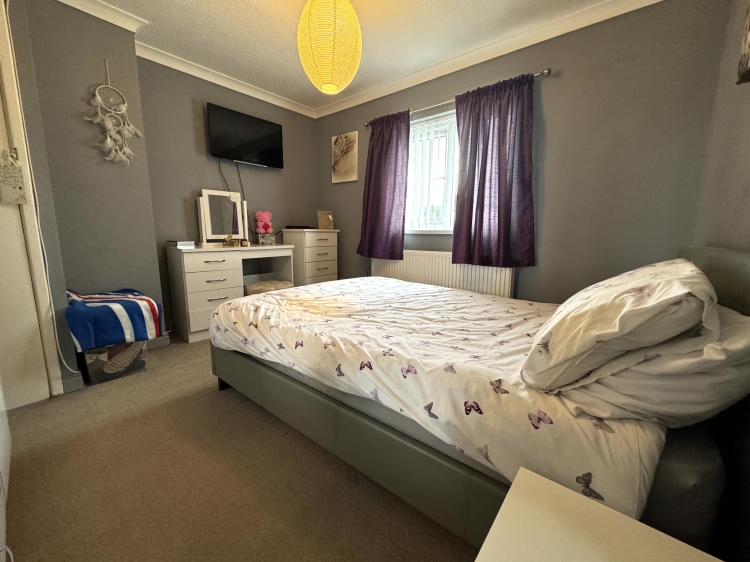

Bathroom
5
2.2098m x 1.6002m - 7'3" x 5'3"<br>Fitted with a 3 piece suite comprising of; panelled bath with overhead electric shower, pedestal wash hand basin, low level w/c, radiator, spotlights to ceiling, double glazed window to the rear elevation
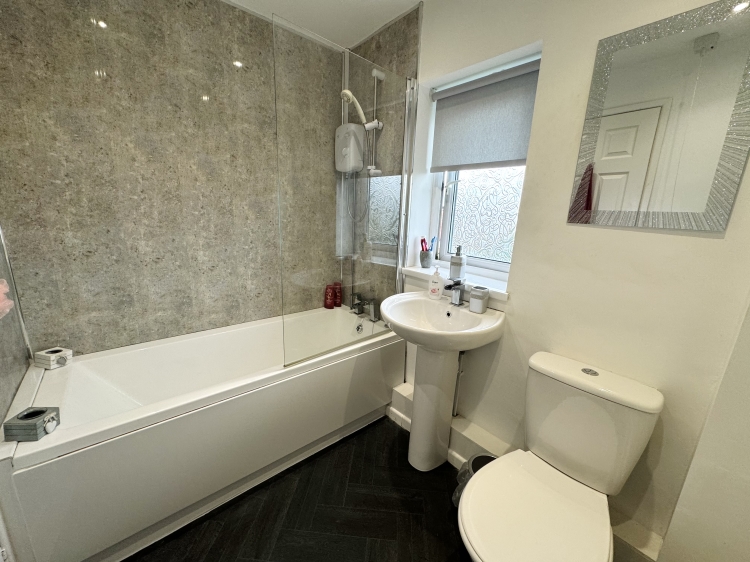

Externally
5
To the Front;Laid to lawn garden areaTo the Rear;Fully enclosed south facing rear garden, block paved patio area, gravel boarder, shed, outside light and tap
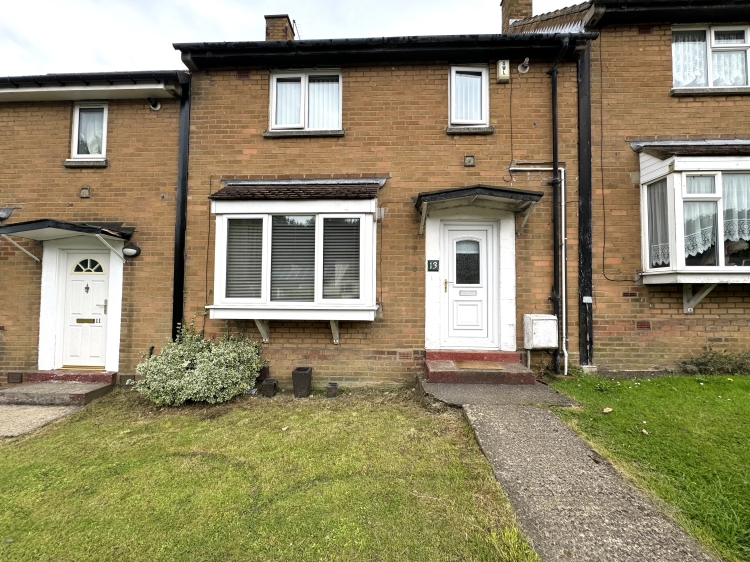

WE CANNOT VERIFY THE CONDITIONS OF ANY SERVICES, FIXTURES, FITTINGS ETC AS NONE WERE CHECKED. ALL MEASUREMENTS APPROXIMATE.
YOUR HOME IS AT RISK IF YOU DO NOT KEEP UP THE REPAYMENTS ON ANY MORTGAGE OR LOAN SECURED ON IT.
These are draft particulars awaiting vendors approval. They are relased on the understanding that the information contained may not be accurate.