
Presented by : Dowen Hartlepool : To View, Telephone 01429 860806
OIRO £125,000
PLOT 10 EVERGREEN PARK, HARTLEPOOL TS27 4DW
Available
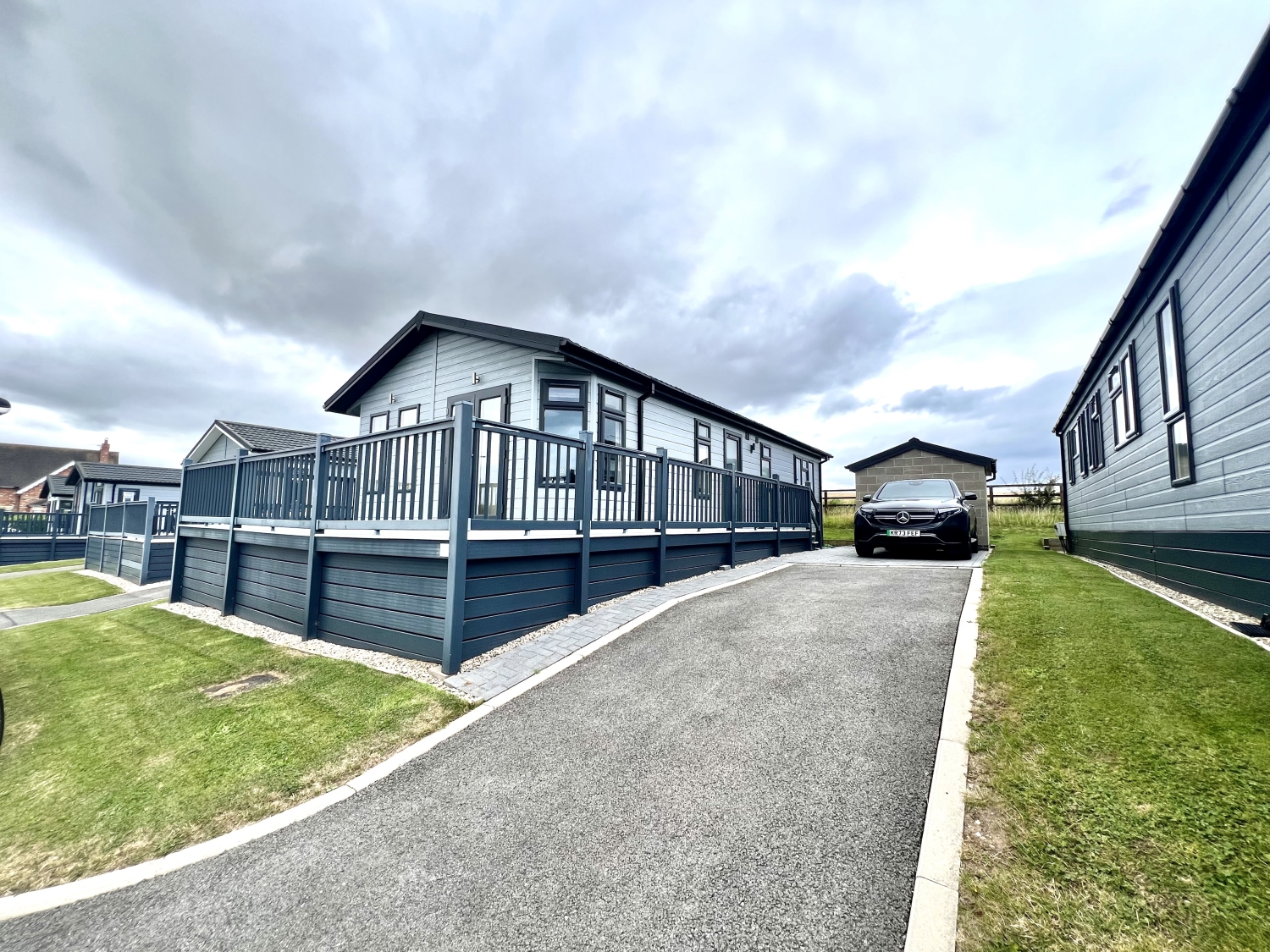 2 Bedroom Park Home
2 Bedroom Park Home
 2 Bedroom Park Home
2 Bedroom Park Home
<p>Plot 10!! Welcome to an unparalleled experience of luxury living in this exquisite 5-star detached park home lodge. Nestled in a serene and exclusive location, this two-bedroom retreat is the epitome of elegance and comfort, offering the perfect blend of modern sophistication and tranquil natural beauty. <span style="font-family: var(--ov-font-body); font-size: 0.8125rem; letter-spacing: 0.01em; text-align: var(--body-text-align);">Key Features: E</span><span style="font-family: var(--ov-font-body); font-size: 0.8125rem; letter-spacing: 0.01em; text-align: var(--body-text-align);">legant Interiors: Step into a world of refined style, where every detail has been meticulously crafted. The spacious open-plan living area is bathed in natural light, featuring high ceilings, premium finishes, and tasteful decor that exudes warmth and sophistication. </span><span style="font-family: var(--ov-font-body); font-size: 0.8125rem; letter-spacing: 0.01em; text-align: var(--body-text-align);">Kitchen: The state-of-the-art kitchen is a chef's dream, equipped with appliances, sleek countertops, and ample storage space. Whether you're preparing a casual breakfast or a gourmet dinner, this kitchen offers everything you need in a stylish setting. </span><span style="font-family: var(--ov-font-body); font-size: 0.8125rem; letter-spacing: 0.01em; text-align: var(--body-text-align);">Luxurious Bedrooms: The two generously-sized bedrooms are designed for ultimate comfort, each featuring plush carpets, high-quality furnishings, and ample closet space. The master suite is a true sanctuary, complete with a private en-suite and walk-in wardrobe. </span><span style="font-family: var(--ov-font-body); font-size: 0.8125rem; letter-spacing: 0.01em; text-align: var(--body-text-align);">Opulent Bathroom: Featuring contemporary design, premium tiling, and elegant vanities. </span><span style="font-family: var(--ov-font-body); font-size: 0.8125rem; letter-spacing: 0.01em; text-align: var(--body-text-align);">Outdoor Living: The lodge opens out pen Countryside Views and a spacious decked terrace, ideal for al fresco dining, entertaining guests, or simply relaxing with a good book while soaking in the tranquil surroundings. Lengthy driveway also for approx 3 cars.</span></p>
Utility
5
Entered via a uPVC door, central heating radiator, fitted with a range of cream shaker wall and base units having contrasting working surfaces incorporating a stainless steel sink unit having mixer tap and drainer, attractive splash back tiling, extractor fan and integrated washer/dryer.
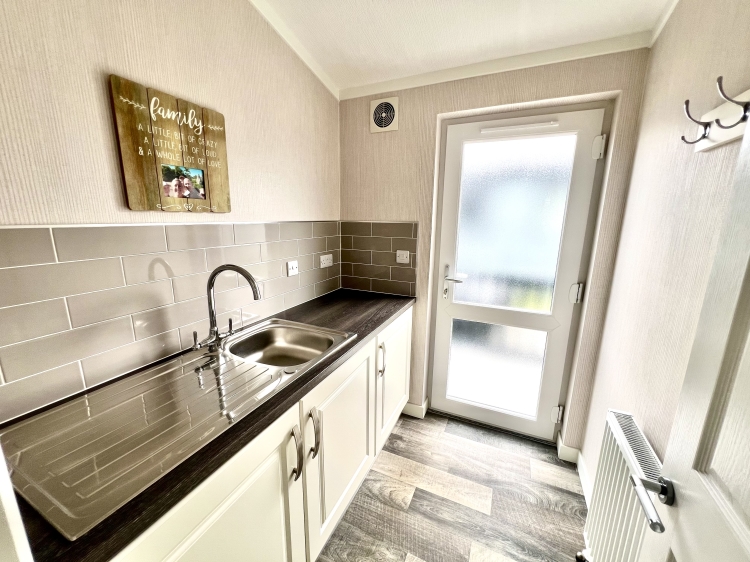

Lounge/Kitchen
5
5.7658m x 5.6388m - 18'11" x 18'6"<br>Kitchen area is fitted with a luxury range of Cream Shaker wall and base units having contrasting working surfaces incorporating a stainless steel sink unit having mixer tap and drainer, integrated dishwasher, built in oven, hob and extractor hood, four central heating radiators, double glazed windows to front, side and rear, double glazed French doors leading to decked patio.
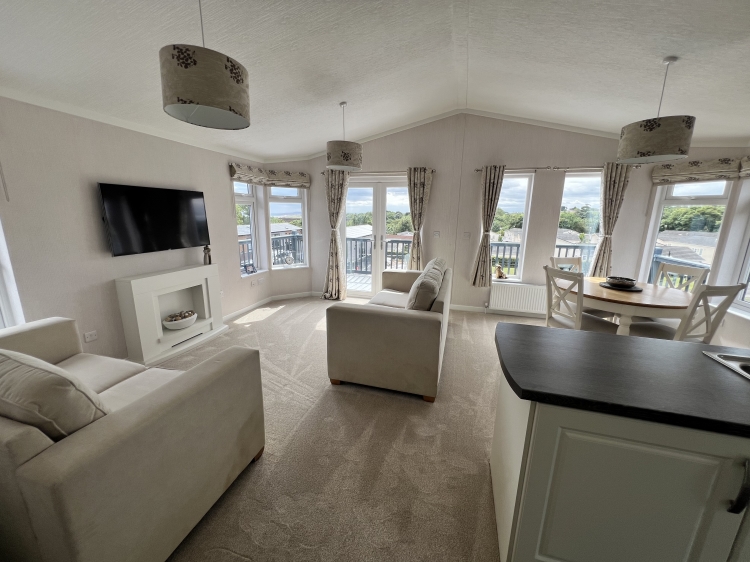

Inner Hallway
5
With central heating radiator.
Bedroom One
5
3.7338m x 2.8956m - 12'3" x 9'6"<br>Having double glazed window with stunning views, fitted furniture, central heating radiator and walk-in wardrobe.
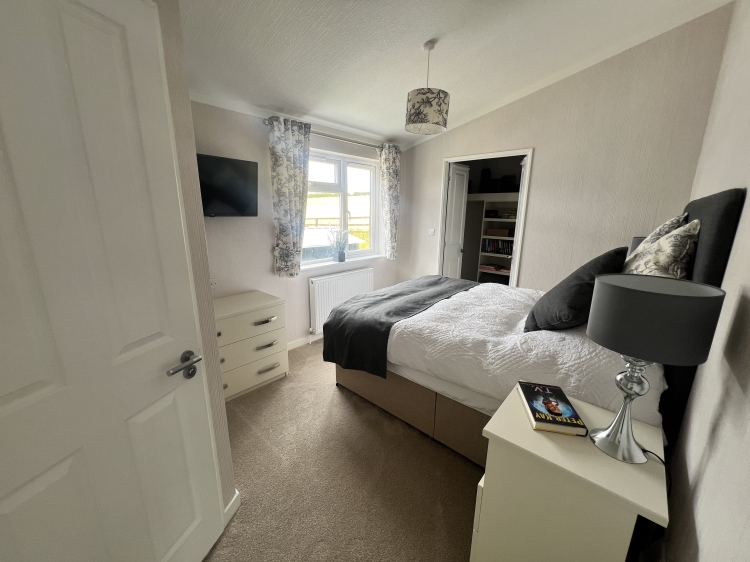

En-Suite
5
Fitted with a beautiful three piece suite comprising from a wash hand basin, w.c, walk in shower cubicle, double glazed frosted window to the side, downlighters, extractor fan and central heating radiator.
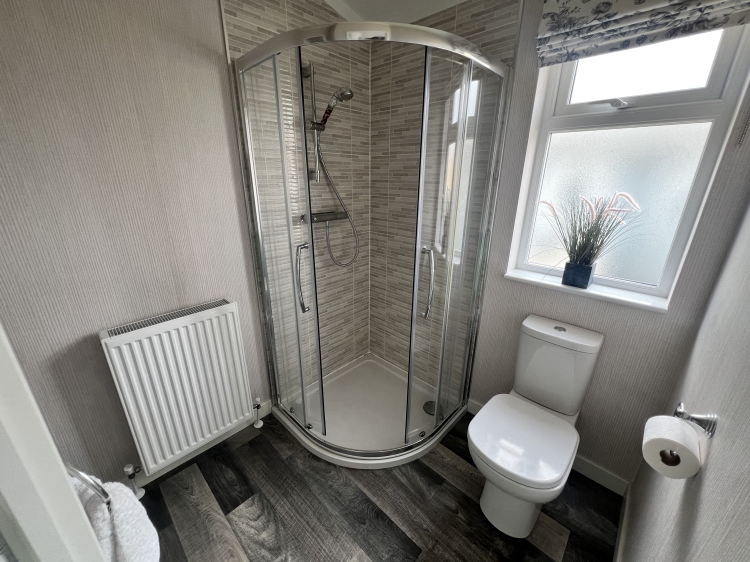

Bedroom Two
5
3.556m x 2.8194m - 11'8" x 9'3"<br>Having double glazed window, built in wardrobes and central heating radiator.
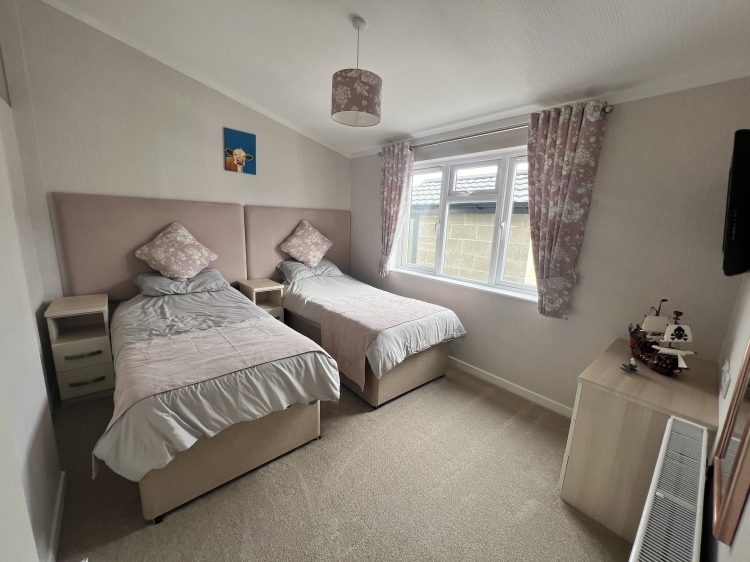

Bathroom
5
Fitted with a fresh white three piece suite comprising from a panelled bath with shower over and retractable shower screen, w.c, wash hand basin, double glazed frosted window to the side and central heating radiator.
Outside
5
To the side a long driveway for approx 3 cars, brick built storage shed.
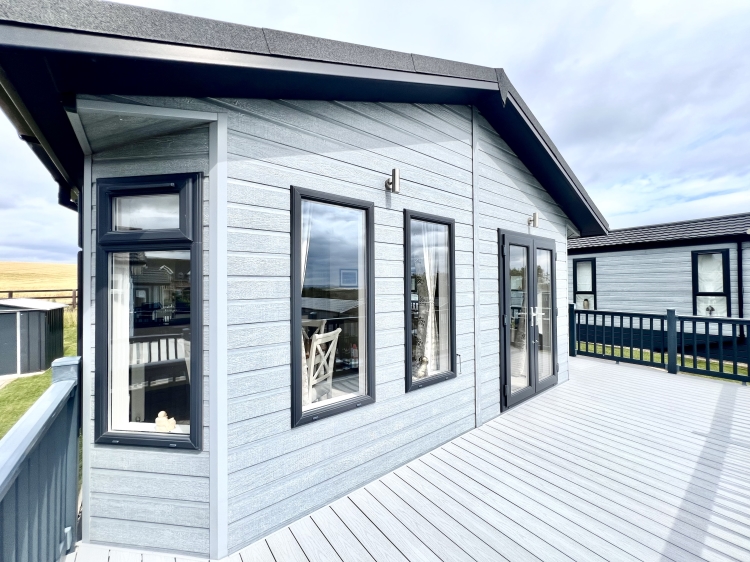

WE CANNOT VERIFY THE CONDITIONS OF ANY SERVICES, FIXTURES, FITTINGS ETC AS NONE WERE CHECKED. ALL MEASUREMENTS APPROXIMATE.
YOUR HOME IS AT RISK IF YOU DO NOT KEEP UP THE REPAYMENTS ON ANY MORTGAGE OR LOAN SECURED ON IT.
These are draft particulars awaiting vendors approval. They are relased on the understanding that the information contained may not be accurate.