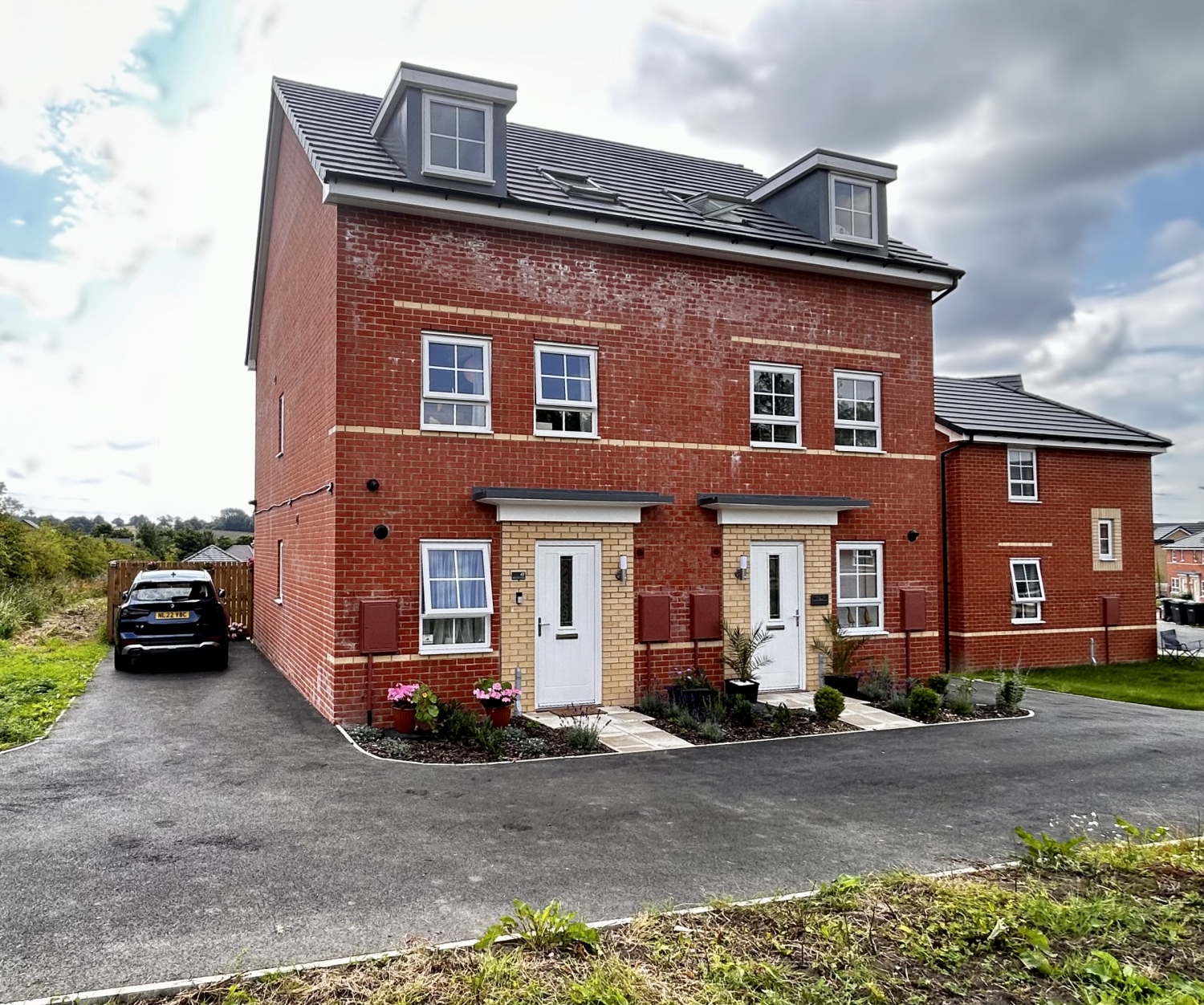
Presented by : Dowen Durham : To View, Telephone 0191 3757599
£175,000
BLACKISTON CLOSE, COXHOE, DURHAM, DH6 DH6 4SX
Under Offer
 3 Bedroom Semi-Detached
3 Bedroom Semi-Detached
 3 Bedroom Semi-Detached
3 Bedroom Semi-Detached
<p>This beautifully presented semi-detached townhouse is perfect for buyers seeking generously sized bedrooms and spacious living areas. Situated on the desirable Burdon Green development by Barratt Homes, the property benefits from a larger-than-average southerly-facing garden and is set on a charming plot.</p><p><span style="font-family: var(--ov-font-body); font-size: 0.8125rem; letter-spacing: 0.01em; text-align: var(--body-text-align);">Spread across three floors, the impressive layout includes a welcoming entrance hallway with a convenient WC, a modern kitchen equipped with high-quality appliances, and a large open-plan living/dining room with French doors leading to the rear garden. On the first floor, you'll find two generously sized double bedrooms, one of which has Jack and Jill access to the family bathroom. The second floor is dedicated to a stunning master suite featuring a spacious bedroom with dedicated seating and dressing areas, as well as a luxurious en-suite shower room.</span><br></p><p><span style="font-family: var(--ov-font-body); font-size: 0.8125rem; letter-spacing: 0.01em; text-align: var(--body-text-align);">Externally, the property boasts well-maintained gardens and a double-length driveway providing ample off-street parking. Located in Coxhoe, the home offers easy access to local amenities and excellent road links via the A1(M), making commuting a breeze.</span><br></p><p><span style="font-family: var(--ov-font-body); font-size: 0.8125rem; letter-spacing: 0.01em; text-align: var(--body-text-align);">A viewing is essential to fully appreciate the charm and spaciousness of this exceptional home.</span><br></p>
Details
5
Ground Floor
Entrance Hall: A welcoming entrance hall featuring
recessed spotlights, a radiator, and a staircase leading to the first floor.
WC (2.27 x 0.90 m / 7'5" x 2'11"): Equipped
with a white WC, pedestal wash basin with tiled splashbacks, recessed
spotlights, a radiator, and an extractor fan.
Kitchen (3.91 x 1.90 m / 12'9" x 6'2"):
Modern kitchen with a wide range of wall and floor units, contrasting worktops,
a stainless steel sink with a mixer tap, built-in oven and gas hob with
extractor fan, integrated dishwasher, fridge, freezer, and plumbing for a
washing machine. Includes a UPVC double-glazed window to the front, radiator,
and a gas central heating boiler housed within a unit.
Open Plan Living and Dining Room (4.99 x 4.06 m /
16'4" x 13'3"): Spacious open-plan living and dining area
featuring UPVC double-glazed French doors to the rear garden, an additional
UPVC double-glazed window to the side, a radiator, and a large understairs
storage cupbo
WE CANNOT VERIFY THE CONDITIONS OF ANY SERVICES, FIXTURES, FITTINGS ETC AS NONE WERE CHECKED. ALL MEASUREMENTS APPROXIMATE.
YOUR HOME IS AT RISK IF YOU DO NOT KEEP UP THE REPAYMENTS ON ANY MORTGAGE OR LOAN SECURED ON IT.
These are draft particulars awaiting vendors approval. They are relased on the understanding that the information contained may not be accurate.