
Presented by : Dowen Durham : To View, Telephone 0191 3757599
Offers Over £330,000
ST. MONICA GROVE, DURHAM, COUNTY DURHAM, DH1 DH1 4AS
Under Offer
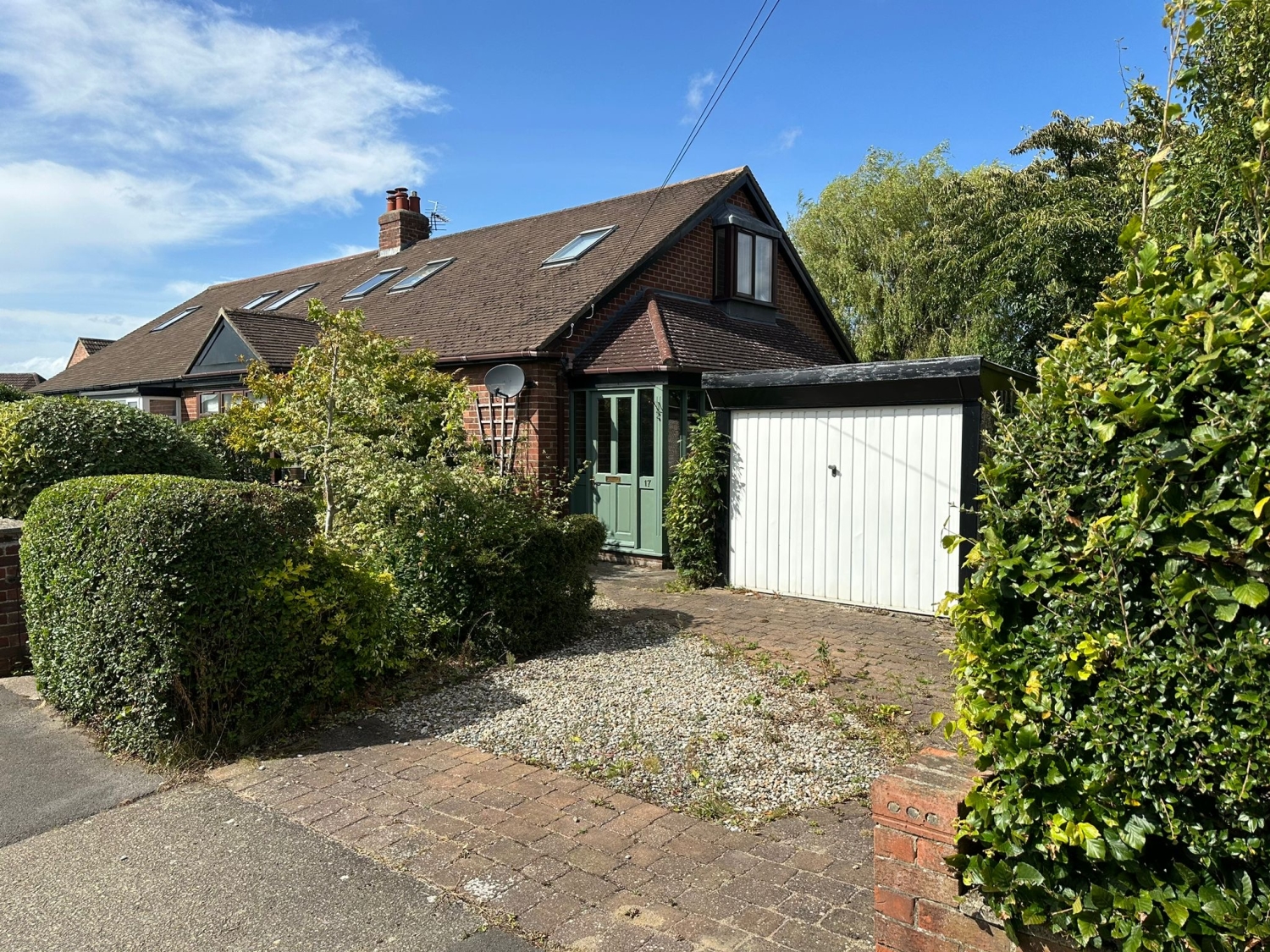 3 Bedroom Semi-Detached
3 Bedroom Semi-Detached
 3 Bedroom Semi-Detached
3 Bedroom Semi-Detached
<p>Step into charm and sophistication with this stunning three-bedroom semi-detached home, proudly presented by Dowen. This deceptively spacious property is an absolute gem, offering immaculate interiors that have been meticulously maintained and tastefully modernised by the current owners.</p><p>As you enter, you'll be welcomed by a cozy entrance porch leading into a bright and airy hallway. The ground floor boasts a generous lounge, an elegant dining room, and a breakfasting kitchen perfect for both family meals and entertaining. A sun-drenched conservatory invites you to relax and enjoy views of the landscaped rear garden, which offers a private sanctuary away from the hustle and bustle. The ground floor also includes a luxurious bathroom and a versatile third bedroom, ideal as a guest room or home office.</p><p>Upstairs, you'll find two spacious and well-appointed bedrooms, along with a sleek bathroom/shower room. Outside, the property is framed by mature, well-tended gardens at the front and rear, with the rear garden providing a tranquil retreat. A private garage completes the package, offering convenience and additional storage.</p><p><span style="font-family: var(--ov-font-body); font-size: 0.8125rem; letter-spacing: 0.01em; text-align: var(--body-text-align);">Situated on the desirable St Monica Grove, this home is just a short stroll from the historic heart of Durham City. Here, you'll have access to a diverse array of shops, restaurants, and professional services, along with top-rated schools and excellent transport links.</span></p><p>This is a rare opportunity to own a property of such quality and character. Early viewing is highly recommended to truly appreciate all that this exceptional home has to offer.</p>
Entrance porch
5
Reception Hallway
5
Lounge
5
3.66m x 3.59m - 12'0" x 11'9"<br>
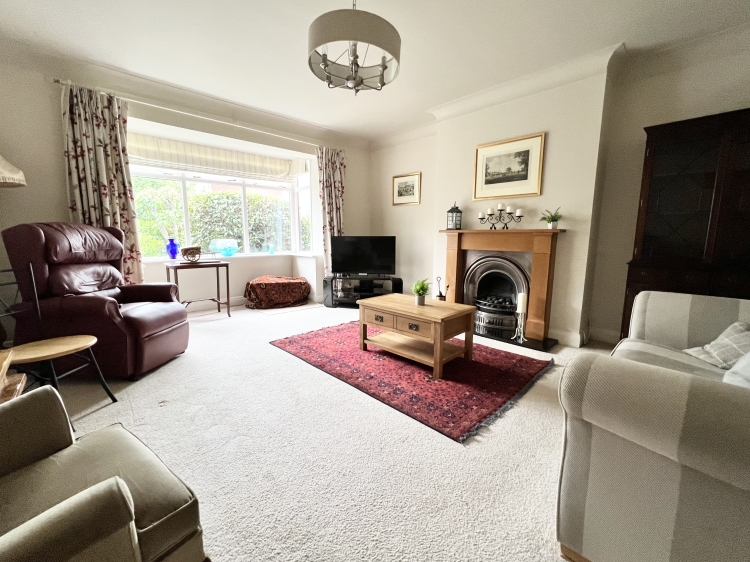

Dining Room
5
3.94m x 3.51m - 12'11" x 11'6"<br>
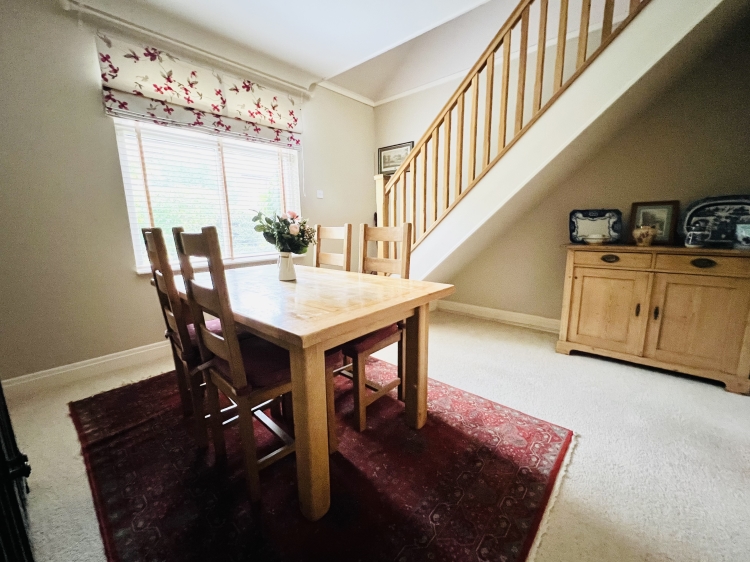

Ground Floor Shower Room
5
2.24m x 1.78m - 7'4" x 5'10"<br>
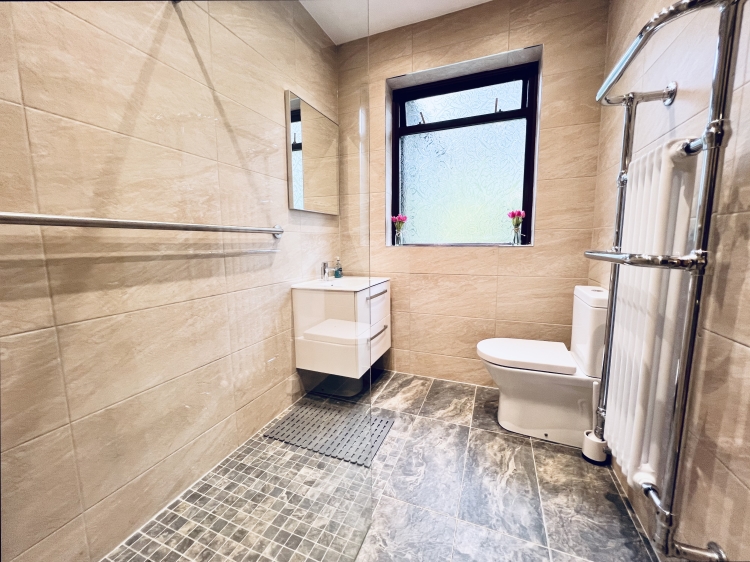

Kitchen
5
3.66m x 3.59m - 12'0" x 11'9"<br>
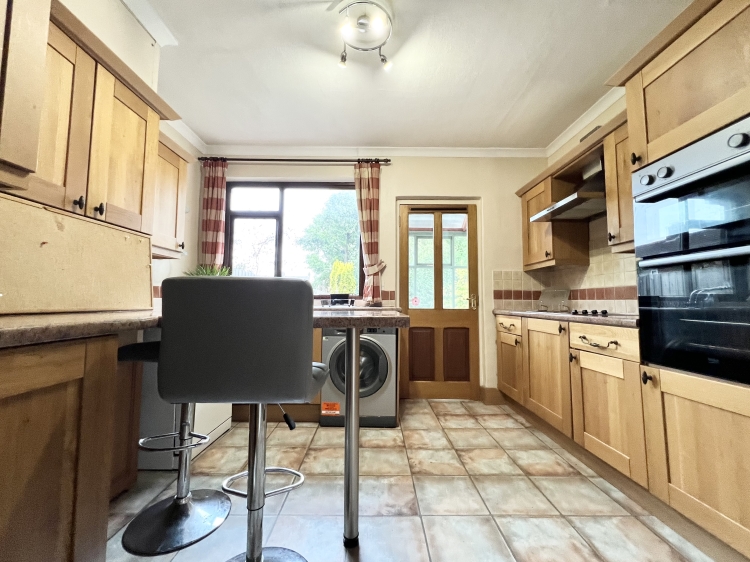

Conservatory
5
2.34m x 2.28m - 7'8" x 7'6"<br>
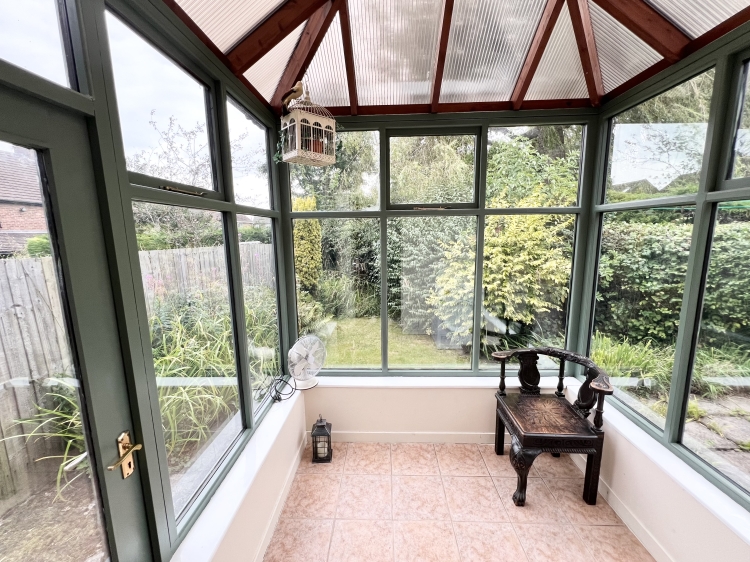

Ground Floor Bedroom
5
3.66m x 2.94m - 12'0" x 9'8"<br>
First Floor Landing
5
Bedroom One
5
5.5m x 4.49m - 18'1" x 14'9"<br>
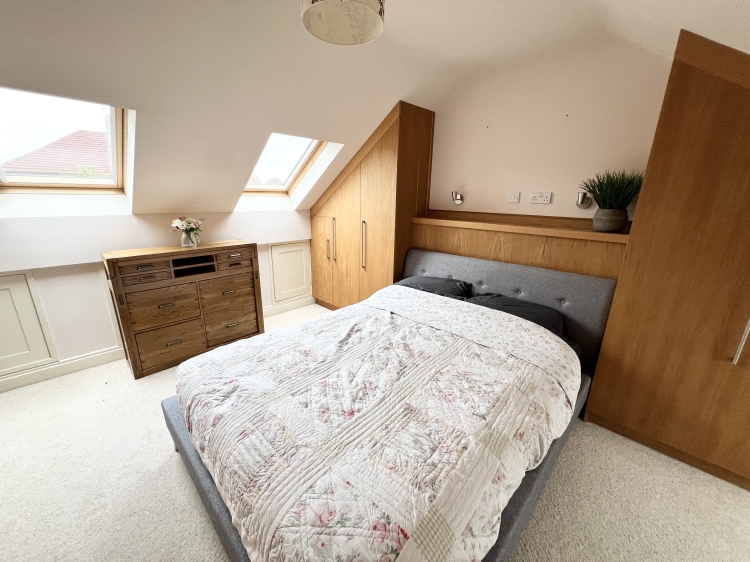

Bedroom Two
5
4.72m x 2.86m - 15'6" x 9'5"<br>
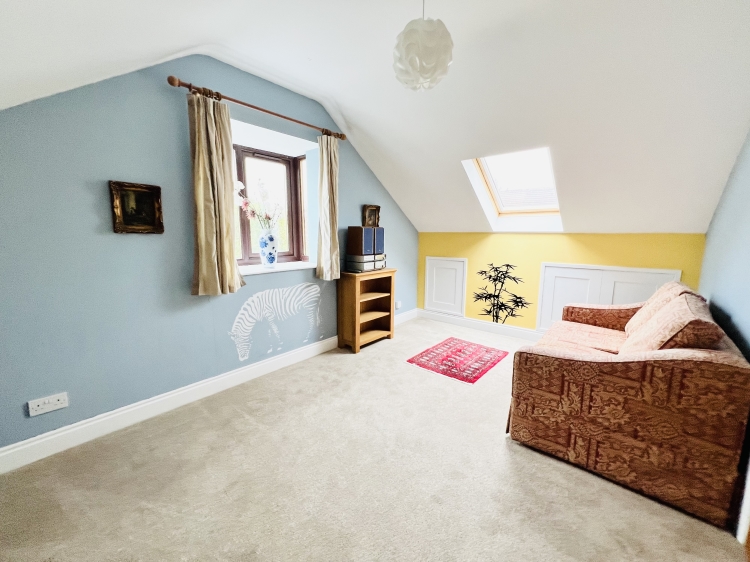

Bathroom
5
2.16m x 1.86m - 7'1" x 6'1"<br>
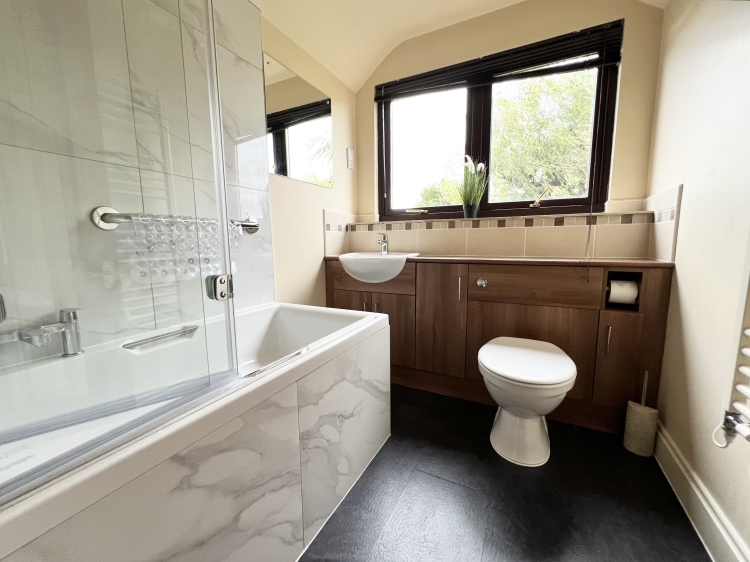

Externally
5
WE CANNOT VERIFY THE CONDITIONS OF ANY SERVICES, FIXTURES, FITTINGS ETC AS NONE WERE CHECKED. ALL MEASUREMENTS APPROXIMATE.
YOUR HOME IS AT RISK IF YOU DO NOT KEEP UP THE REPAYMENTS ON ANY MORTGAGE OR LOAN SECURED ON IT.
These are draft particulars awaiting vendors approval. They are relased on the understanding that the information contained may not be accurate.