
Presented by : Dowen Hartlepool : To View, Telephone 01429 860806
OIRO £105,000
HART LANE, HARTLEPOOL TS26 8QP
Under Offer
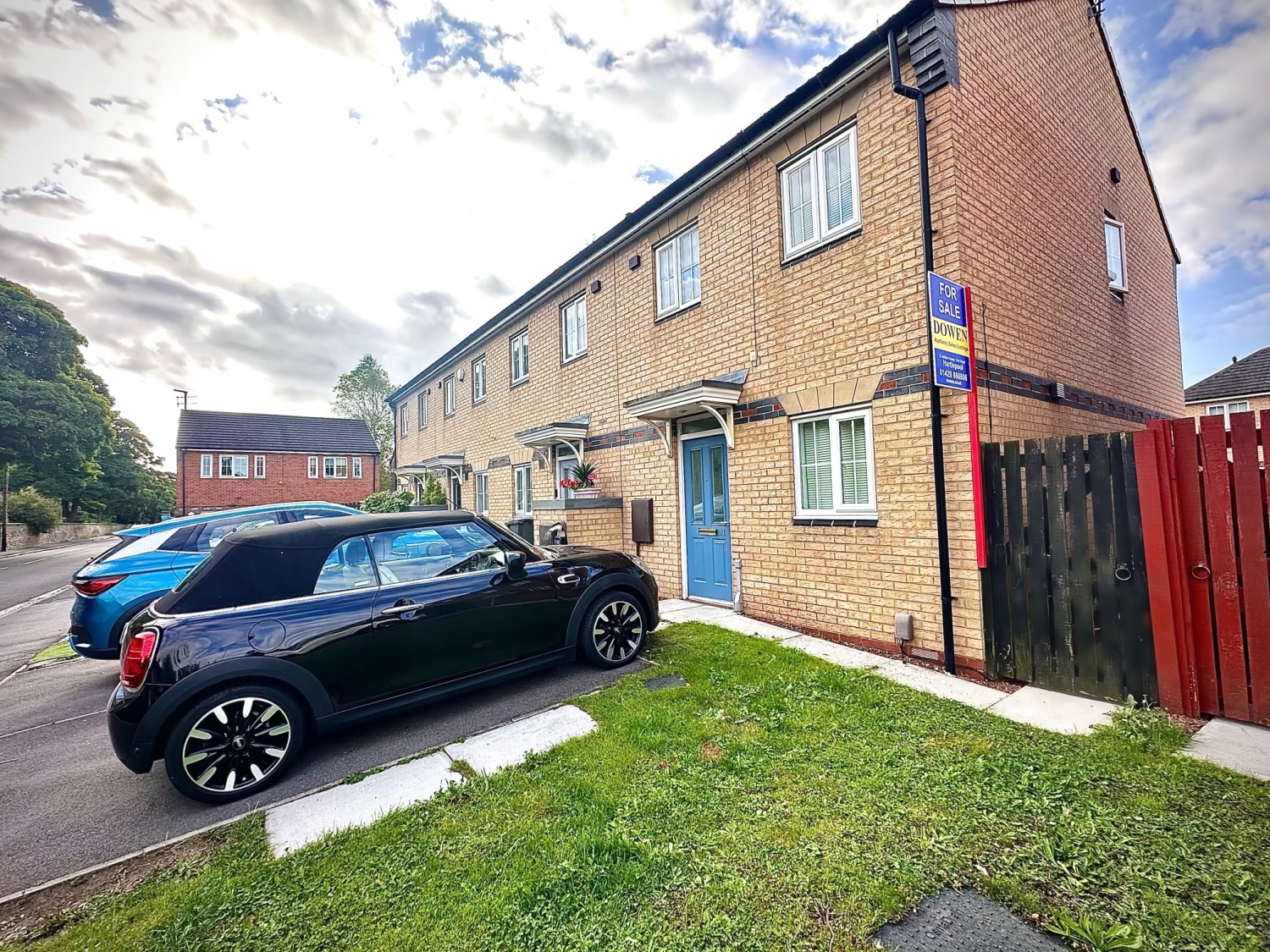 2 Bedroom End of Terrace
2 Bedroom End of Terrace
 2 Bedroom End of Terrace
2 Bedroom End of Terrace
<p>Welcome to this delightful starter home, perfect for first-time buyers seeking a modern, tastefully appointed residence. This charming property offers quirky accommodation, making it truly unique. The home features two spacious double bedrooms, both with en-suite bathroom facilities, ensuring comfort and privacy. <span style="font-family: var(--ov-font-body); font-size: 0.8125rem; letter-spacing: 0.01em; text-align: var(--body-text-align);">As you enter, you'll find a welcoming hallway with a convenient cloakroom/WC. The modern fitted kitchen is equipped with built-in cooking appliances, ideal for whipping up your favourite meals. The lounge is a true highlight, boasting an impressive media wall feature and French doors that open up to a private rear garden. The garden is a beautiful suntrap, offering the perfect space for outdoor relaxation and entertaining, complete with a decked patio area and a well-maintained lawn. </span><span style="font-family: var(--ov-font-body); font-size: 0.8125rem; letter-spacing: 0.01em; text-align: var(--body-text-align);">Upstairs, the master bedroom impresses with his and hers fitted wardrobes and a stylish bathroom/WC. The second bedroom also includes a fitted wardrobe and a fresh white en-suite, providing additional comfort and luxury. </span><span style="font-family: var(--ov-font-body); font-size: 0.8125rem; letter-spacing: 0.01em; text-align: var(--body-text-align);">Externally, the property benefits from off-road parking at the front, ensuring convenience for homeowners. The good-sized rear garden is an inviting space, perfect for enjoying sunny days. </span><span style="font-family: var(--ov-font-body); font-size: 0.8125rem; letter-spacing: 0.01em; text-align: var(--body-text-align);">This lovely home is priced within reach for first-time buyers, and the current owner has already identified their next property, making this an ideal opportunity for those looking to move in quickly. Don't miss the chance to make this charming, quirky home your own!</span></p>
Reception Hallway
5
With single central heating radiator and stairs to the first floor.
Cloaks/Wc
5
Fitted with a white two piece suite comprising from w.c, wash hand basin, central heating radiator, extractor fan and splash back tiling.
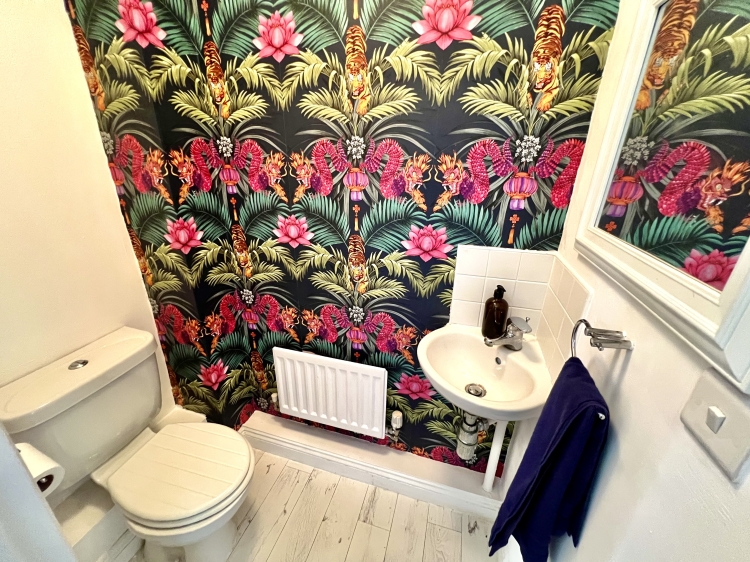

Kitchen
5
3.81m x 2.0828m - 12'6" x 6'10"<br>Fitted with an excellent range of modern wall and base units having contrasting working surfaces incorporating a stainless steel sink unit with mixer tap and drainer, built in oven, four ring gas hob, stainless steel extractor hood, splash back tiling, double glazed leaded window to the front, central heating radiator and laminate flooring.
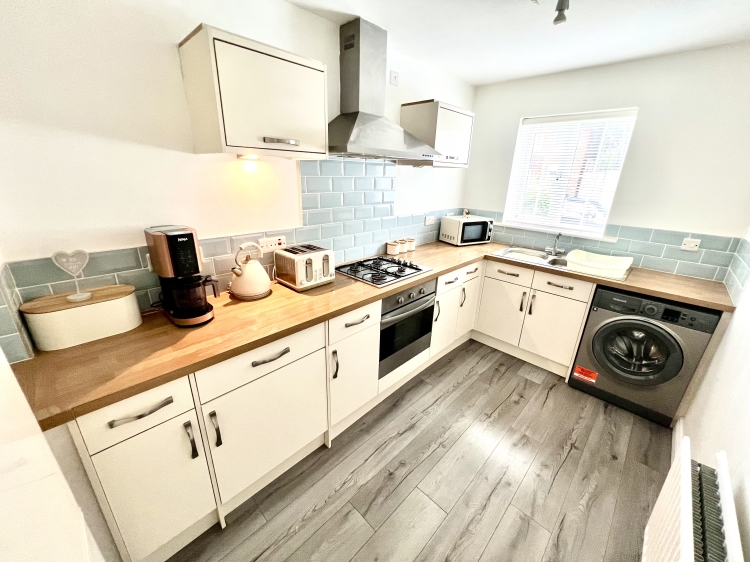

Lounge
5
3.7592m x 3.5814m - 12'4" x 11'9"<br>Having double glazed French doors to the rear, double central heating radiator, feature media wall housing a plasma electric fire, laminate flooring and large walk in storage cupboard.
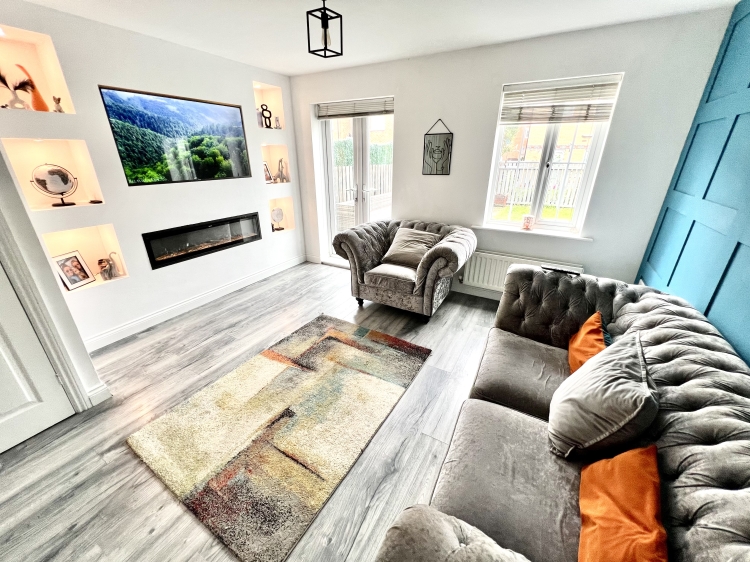

Landing
5
Having a single central heating radiator and access to the roof void.
Bedroom One
5
3.4798m x 2.8448m - 11'5" x 9'4"<br>Having three double glazed leaded windows to the rear, his & hers fitted robes and central heating radiator.
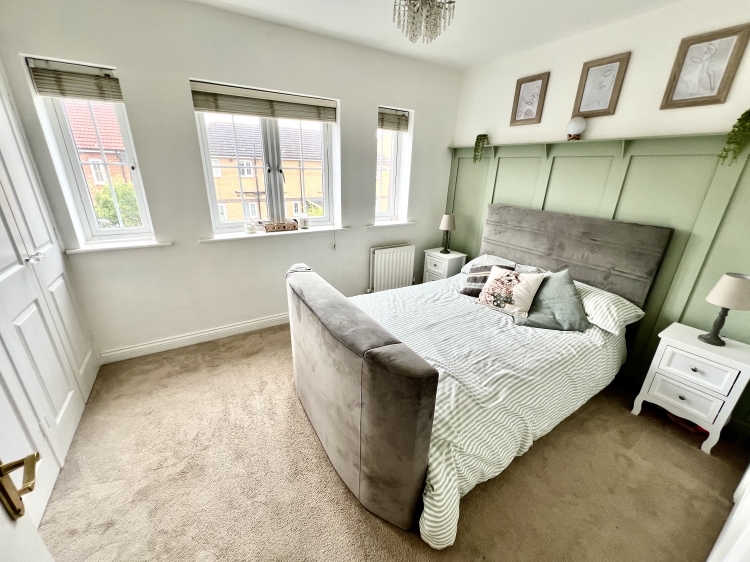

Bathroom
5
Fitted with a white three piece suite comprising from a panelled bath with mixer tap shower over, shower screen, wash hand basin, wc, double glazed frosted leaded window to the side, splash back tiling and central heating radiator.
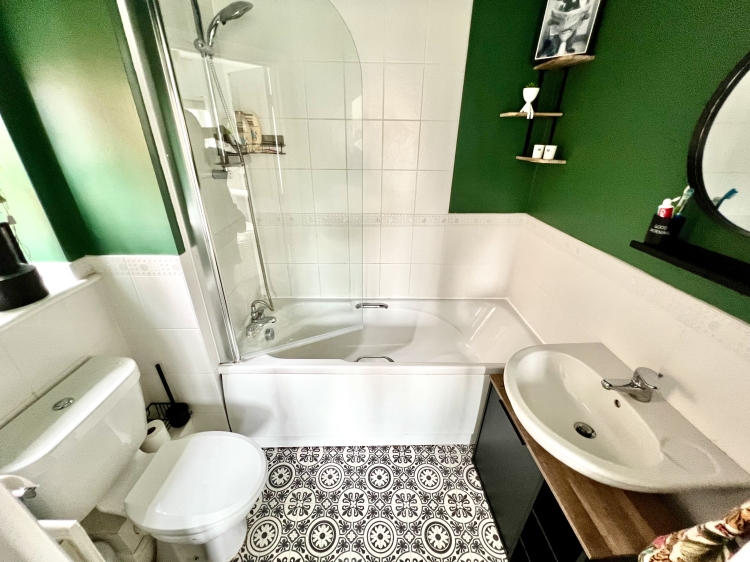

Bedroom Two
5
3.0988m x 2.921m - 10'2" x 9'7"<br>With double glazed leaded window to the front, central heating radiator and built in robe.
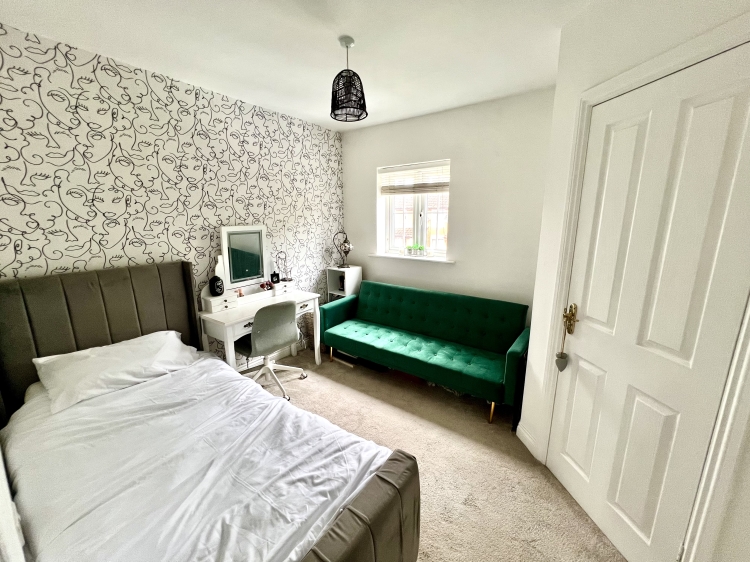

Ensuite
5
Fitted with a three piece suite comprising from walk in shower cubicle, was hand basin, w.c, double glazed frosted leaded window to the front, double central heating radiator and extractor fan.
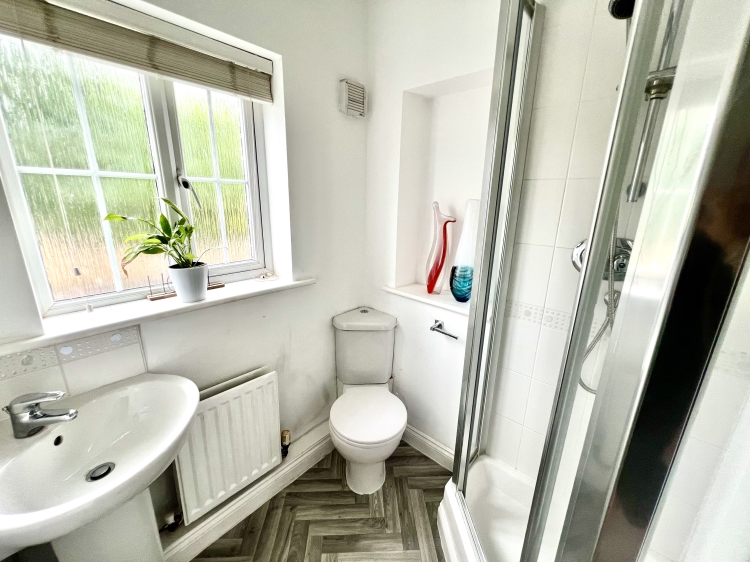

Outside
5
To the front there is an open plan garden to front and off road parking. To the rear there is a garden,, laid to lawn with decked patio area. There is also gates access to the front.
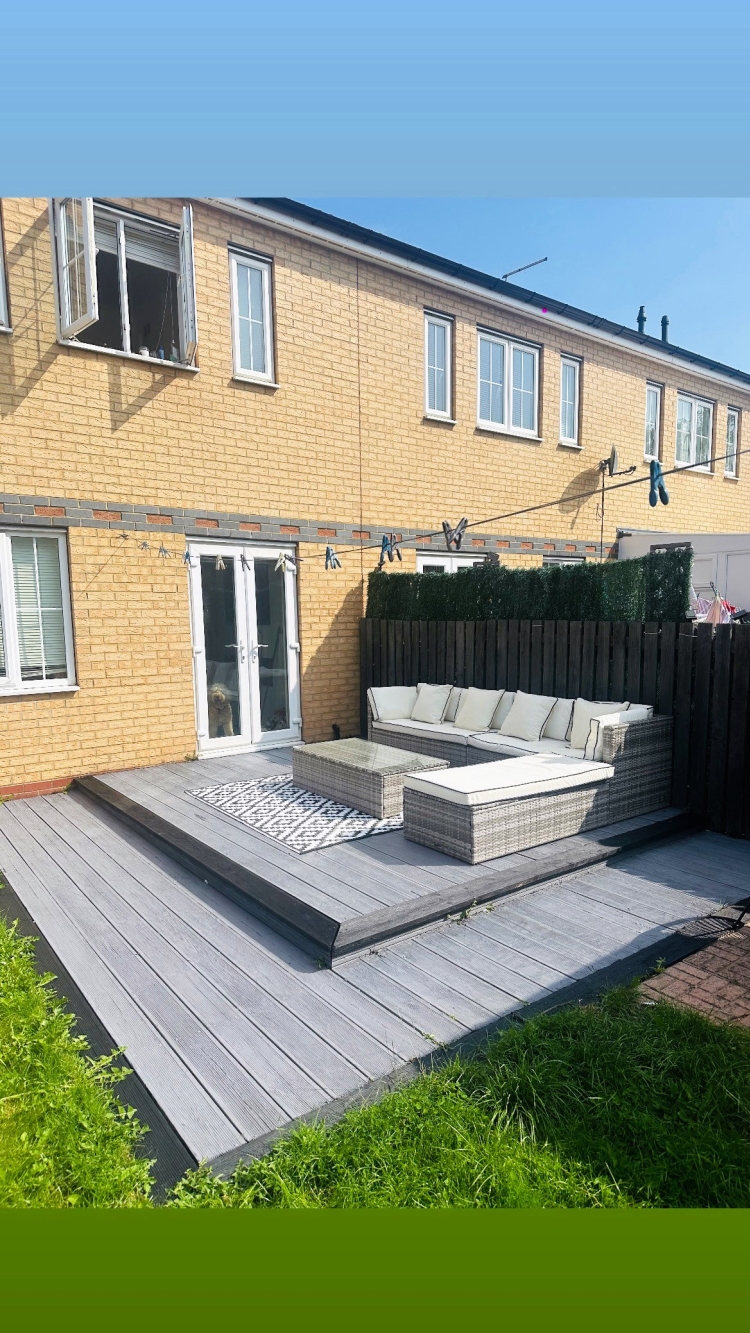

WE CANNOT VERIFY THE CONDITIONS OF ANY SERVICES, FIXTURES, FITTINGS ETC AS NONE WERE CHECKED. ALL MEASUREMENTS APPROXIMATE.
YOUR HOME IS AT RISK IF YOU DO NOT KEEP UP THE REPAYMENTS ON ANY MORTGAGE OR LOAN SECURED ON IT.
These are draft particulars awaiting vendors approval. They are relased on the understanding that the information contained may not be accurate.