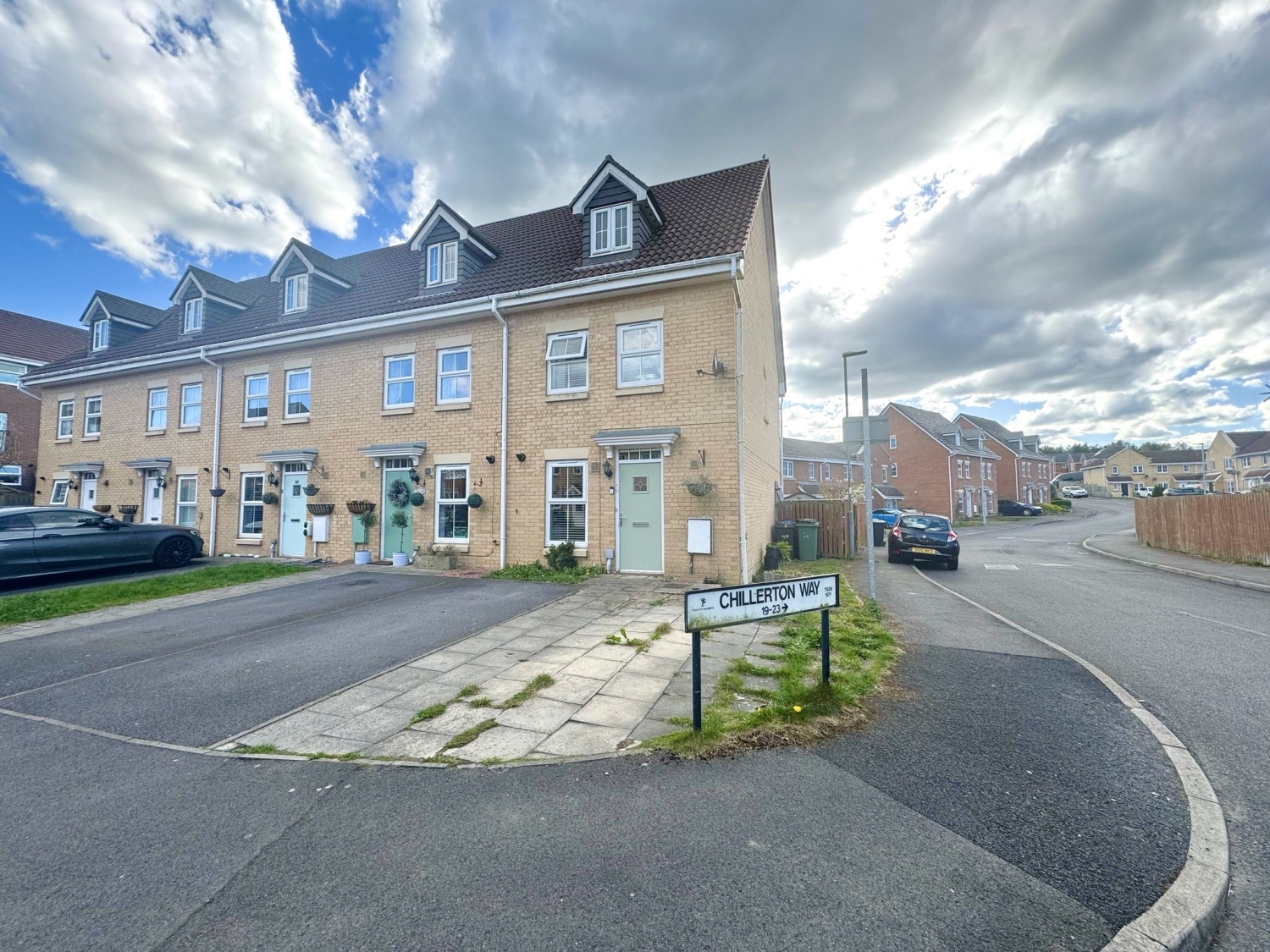
Presented by : Dowen Peterlee : To View, Telephone 0191 5180181
£125,000
CHILLERTON WAY, WINGATE, COUNTY DURHAM, TS28 TS28 5DY
Available
 3 Bedroom End of Terrace
3 Bedroom End of Terrace
 3 Bedroom End of Terrace
3 Bedroom End of Terrace
<p>Welcome to your dream home at Chillerton Way in the charming community of Wingate. This beautifully appointed three-bedroom end-terraced townhouse is designed for contemporary living, combining spacious interiors, practical amenities, and stylish finishes—offering the perfect setting for families, first-time buyers, or anyone seeking a comfortable and convenient lifestyle.
</p><p>As you approach the property, you will be greeted by a front garden, laid to lawn, adding a touch of greenery and enhancing the overall curb appeal. The driveway, designed to accommodate two vehicles, not only offers convenience but also enhances the accessibility of this delightful home.
</p><p>Step through the UPVC front door and into the heart of this inviting home. The entrance leads you into a well-proportioned kitchen/diner, the perfect space for family gatherings and entertaining friends. This versatile area seamlessly combines functionality and style, featuring modern fixtures and plenty of room for a dining table. Conveniently located off the kitchen is a downstairs W.C., ideal for guests and everyday use.
</p><p>The spacious living room is a true highlight of this property, accentuated by patio doors that flood the space with natural light and provide a seamless transition to the beautiful rear garden. </p><p>Ascending to the first floor, the landing grants access to two generously sized double bedrooms, perfect for children, guests, or as home office spaces. These rooms are bright and airy, providing a peaceful retreat for relaxation. The family bathroom on this level is stylishly appointed and designed for practicality, complete with modern fixtures and finishes.
</p><p>The second floor is dedicated to the luxurious master suite, which boasts an additional dressing room and a private en-suite bathroom. This spacious haven offers a serene escape, where you can enjoy your own quiet space. The en-suite bathroom is thoughtfully designed, featuring contemporary amenities to enhance your daily routine.
</p><p>The elevated rear garden is a standout feature of this home, laid to lawn and offering a charming patio area—ideal for al fresco dining, gardening, or simply basking in the sun. This outdoor sanctuary provides ample space for children to play or for you to host summer gatherings with friends and family in a tranquil setting.
</p><p>With Hive heating technology implemented throughout the home, you can enjoy efficient comfort year-round. The property is ready to move into and has been meticulously maintained, ensuring you have a stress-free transition to your new abode.
</p><p>In a fantastic location, Chillerton Way is conveniently situated near local amenities, schools, and transport links, making it an ideal setting for family life. Don't miss out on the opportunity to make this stunning townhouse your new home. Contact us today to arrange a viewing, and step into a lifestyle of comfort and convenience in Wingate!</p><p><br></p><p><br></p><p><br></p><p><br></p><p><br></p><p><br></p><p><br></p><p><br></p>
Kitchen/Diner
5
3.8862m x 3.0734m - 12'9" x 10'1"<br>Fitted with a range of wall and base units, breakfast bar, electric hob, electric oven, extractor hood, composite sink with drainer and mixer tap, space fro fridge/freezer, plumbing for washing machine, boiler, upvc door, radiator, double glazed window to the front elevation, storage cupboard, stairs leading to the first floor landing
Cloaks/Wc
5
1.8542m x 0.8382m - 6'1" x 2'9"<br>Low level w/c, pedestal wash hand basin, radiator, extractor fan
Living Room
5
5.0038m x 4.0386m - 16'5" x 13'3"<br>Patio doors leading to the rear garden, two double glazed windows to the rear elevation, storage cupboard, radiator, laminate flooring, feature panelling to wall
1st Floor Landing
5
Radiator, stairs leading to the second floor landing
Bedroom Two
5
4.0386m x 3.5306m - 13'3" x 11'7"<br>Double glazed window to the rear elevation, radiator
Bedroom Three
5
4.064m x 3.3528m - 13'4" x 11'0"<br>Two double glazed windows to the front elevation, radiator
Bathroom
5
1.9304m x 1.905m - 6'4" x 6'3"<br>Fitted with a 3 piece suite comprising of; Bath with shower spray attachment, pedestal wash hand basin, low level w/c, radiator, extractor fan, part tiled walls
2nd Floor Landing
5
Bedroom One
5
4.4958m x 4.0132m - 14'9" x 13'2"<br>Double glazed window to the front elevation, radiator, storage cupboard
Dressing Room
5
3.2004m x 1.905m - 10'6" x 6'3"<br>Velux window to the rear elevation, loft access, radiator, fitted wardrobes
En-Suite
5
2.159m x 2.032m - 7'1" x 6'8"<br>Fitted with a 3 piece suite comprising of; Double shower with mains supply, pedestal wash hand basin, low level w/c, storage cupboard, extractor fan, part tiled walls, Velux window to the rear elevation
Externally
5
To the Front;Double driveway and laid to lawn gardenTo the Rear;Laid to lawn garden, patio area, gravel boarder, side access gate leading to the front elevation
WE CANNOT VERIFY THE CONDITIONS OF ANY SERVICES, FIXTURES, FITTINGS ETC AS NONE WERE CHECKED. ALL MEASUREMENTS APPROXIMATE.
YOUR HOME IS AT RISK IF YOU DO NOT KEEP UP THE REPAYMENTS ON ANY MORTGAGE OR LOAN SECURED ON IT.
These are draft particulars awaiting vendors approval. They are relased on the understanding that the information contained may not be accurate.