
Presented by : Dowen Peterlee : To View, Telephone 0191 5180181
£120,000
HOLM HILL GARDENS, PETERLEE, COUNTY DURHAM, SR8 SR8 3JT
SSTC
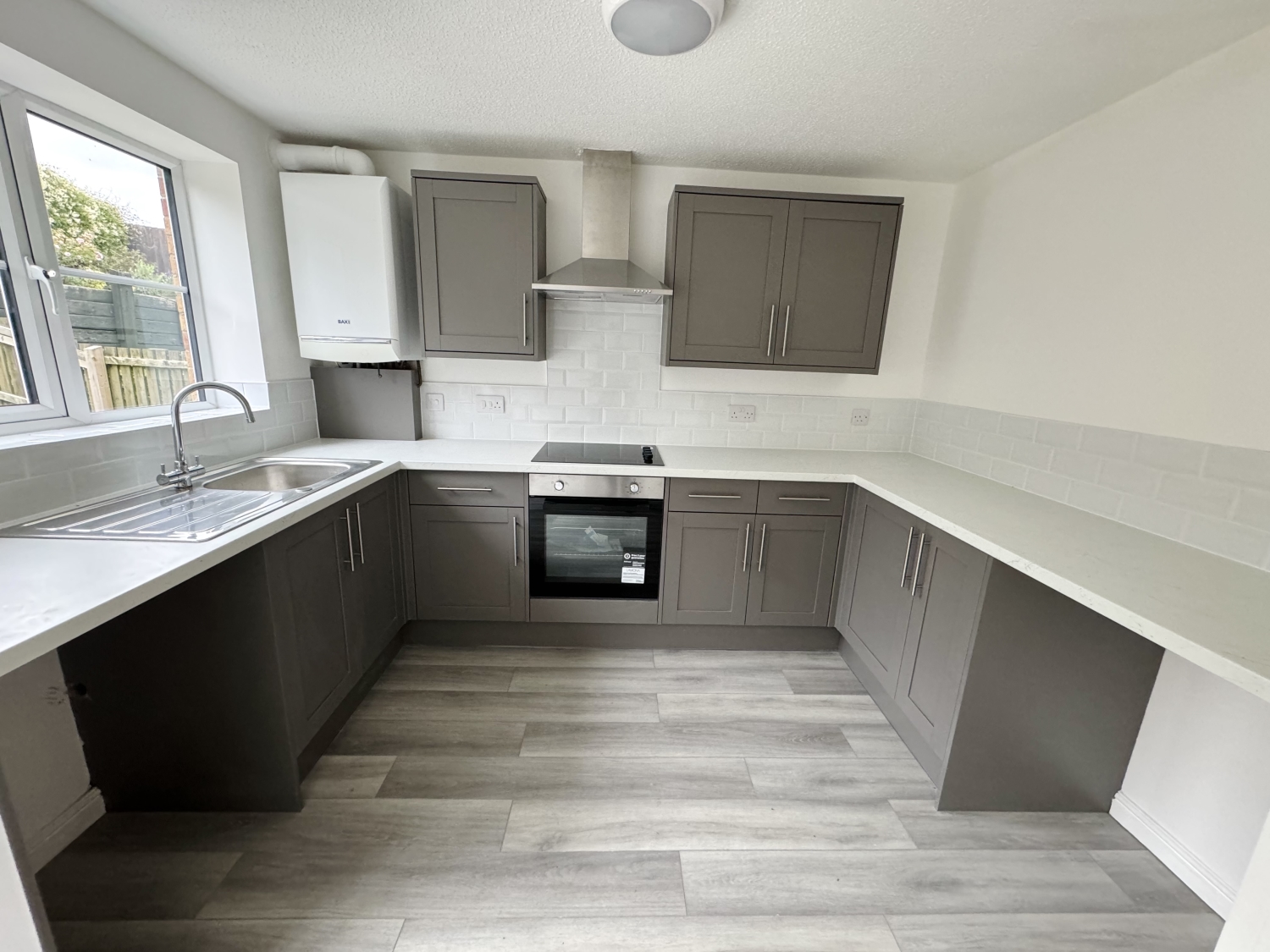 3 Bedroom Semi-Detached
3 Bedroom Semi-Detached
 3 Bedroom Semi-Detached
3 Bedroom Semi-Detached
<p>Nestled in the sought-after location of Holm Hill Gardens in Easington, this charming three-bedroom semi-detached house offers an inviting blend of comfort and modern living. Perfectly situated on a tranquil street, the property presents an ideal opportunity for families, first-time buyers, or investors looking for a move-in-ready home with no onward chain.</p><p><br></p><p>As you approach the property, you are greeted by a neat block-paved driveway, providing ample parking space and a welcoming entrance to the home. The front garden offers pleasant curb appeal with its lush greenery and potential for further landscaping to suit your taste.</p><p><br></p><p>Upon entering the house, you step into a bright and airy hallway, where a staircase leads to the first-floor landing. The ground floor offers a spacious and well-lit living room, perfect for relaxation and family gatherings. Adjacent to the living room is a convenient lobby area, offering access to a modern downstairs W/C, a practical addition for busy households and guests.</p><p><br></p><p>The heart of the home is undoubtedly the expansive kitchen/diner, which boasts contemporary fittings and ample space for both cooking and dining. The kitchen is equipped with modern appliances and plenty of storage, making it a joy for culinary enthusiasts. Large sliding doors from the dining area lead directly to the rear garden, seamlessly blending indoor and outdoor living spaces. This private rear garden is a true retreat, offering a perfect setting for al fresco dining, entertaining, or simply unwinding in the peaceful surroundings.</p><p><br></p><p>Ascending to the first floor, you'll find three well-proportioned bedrooms, each offering comfortable living space with abundant natural light. The master bedroom is generously sized, while the second and third bedrooms provide versatility, ideal for children, guests, or a home office. The family bathroom on this level is tastefully appointed, featuring modern fixtures and fittings, ensuring a relaxing atmosphere for unwinding after a long day.</p><p><br></p><p>This property is truly move-in ready, having been meticulously maintained and updated to offer modern conveniences while retaining its charm and character. With the added benefit of no onward chain, you can begin enjoying your new home without delay.</p><p><br></p><p>Holm Hill Gardens is a desirable location in Easington, offering a peaceful residential setting while being conveniently close to local amenities, schools, and transport links. </p><p>Don't miss the opportunity to make this delightful property your own—schedule a viewing today and envision the life you could lead at Holm Hill Gardens.</p>
Hall
5
External Door, radiator, stairs to first floor landing
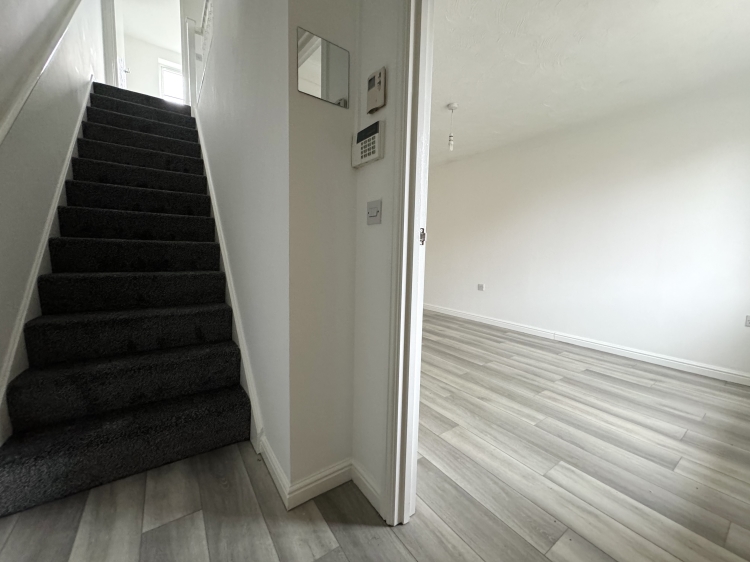

Living Room
5
4.445m x 3.175m - 14'7" x 10'5"<br>Double glazed window to the front elevation, radiator, coving to ceiling
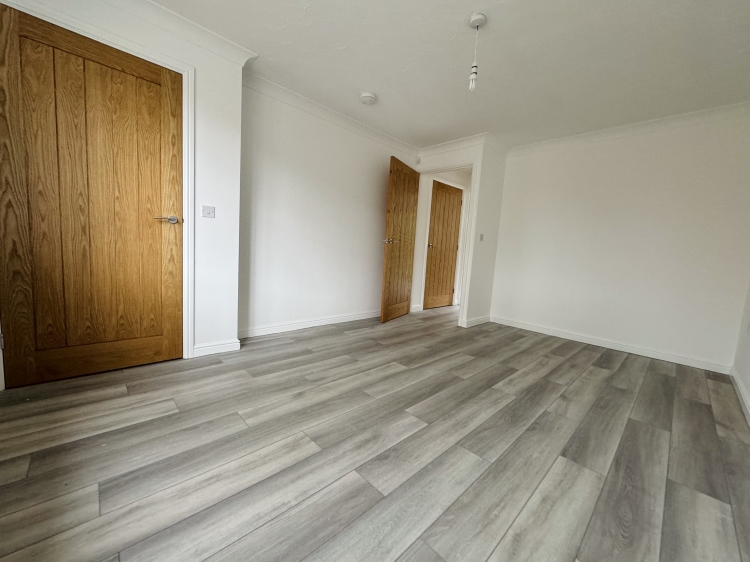

Lobby
5
Cloaks/Wc
5
1.6764m x 0.889m - 5'6" x 2'11"<br>Low level w/c, wash hand basin, extractor fan, radiator
Kitchen/Diner
5
4.1402m x 3.2004m - 13'7" x 10'6"<br>Fitted with a range of wall and base units with complementing work surfaces, electric oven, electric hob, extractor fan, stainless steel sink with drainer and mixer tap, space for fridge freezer, space for washing machine and dryer/dishwasher, boiler. splash back tiles, double glazed window to the rear elevation, sliding doors to the rear garden
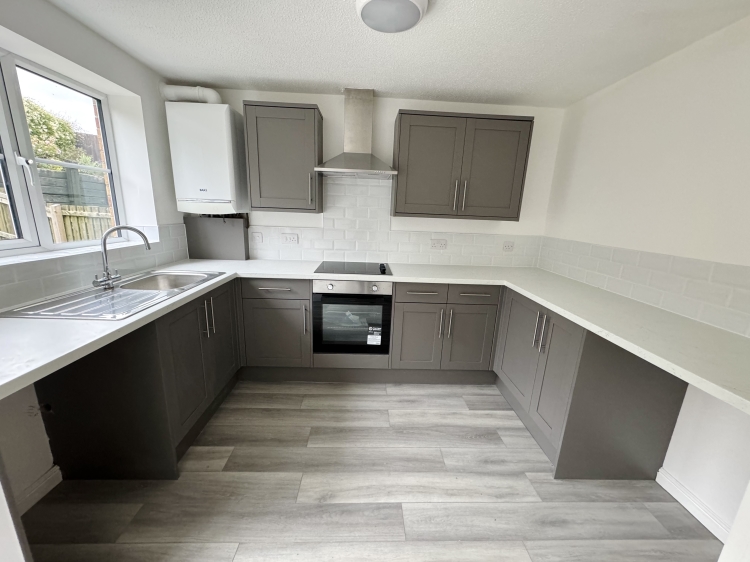

Landing
5
2.8956m x 1.8288m - 9'6" x 6'0"<br>Loft Access, storage cupboard
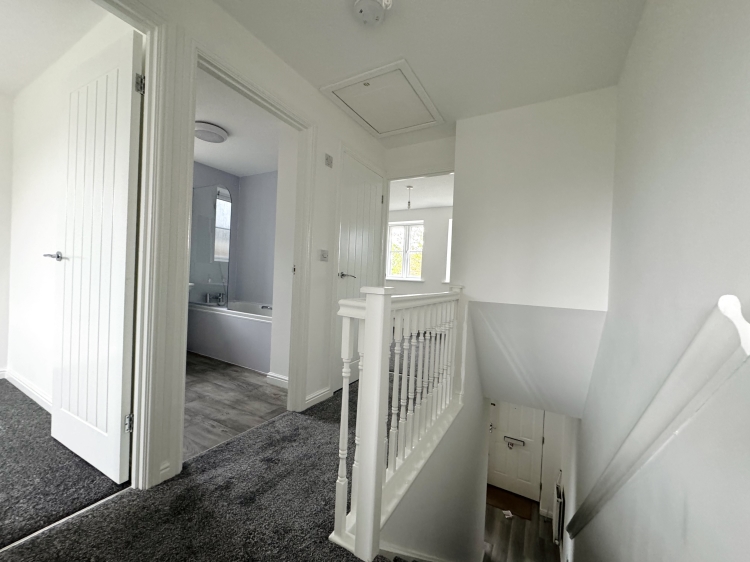

Bedroom One
5
4.1402m x 2.4638m - 13'7" x 8'1"<br>Two Double glazed windows to the front elevation, radiator
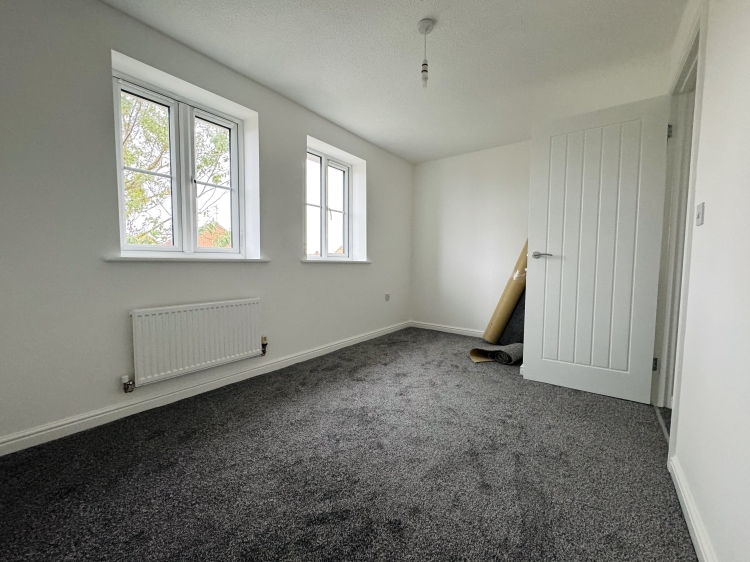

Bedroom Two
5
3.1496m x 2.2098m - 10'4" x 7'3"<br>Double glazed window to the rear elevation, radiator
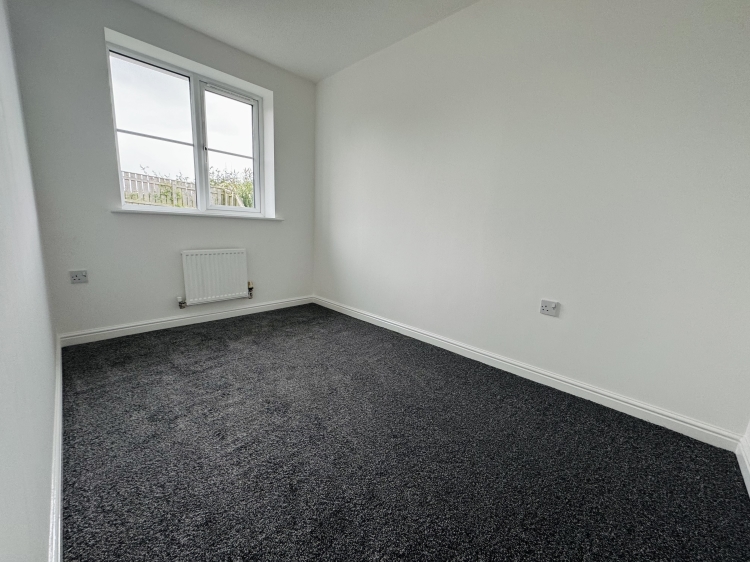

Bedroom Three
5
2.2098m x 2.032m - 7'3" x 6'8"<br>Double glazed window to the rear elevation, radiator
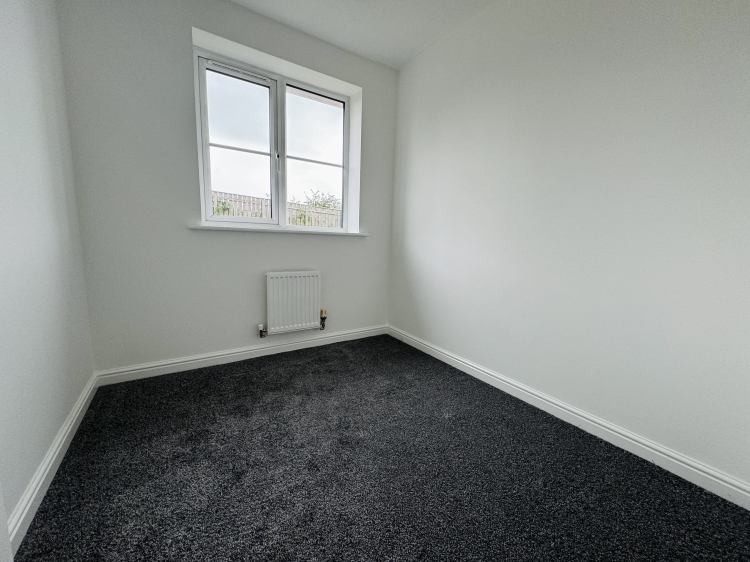

Bathroom
5
2.2098m x 1.9304m - 7'3" x 6'4"<br>Fitted with a 3 piece suite comprising of; Panelled bath with shower spray attachment, pedestal wash hand basin, low level w/c, radiator, extractor fan, double glazed window to the side elevation
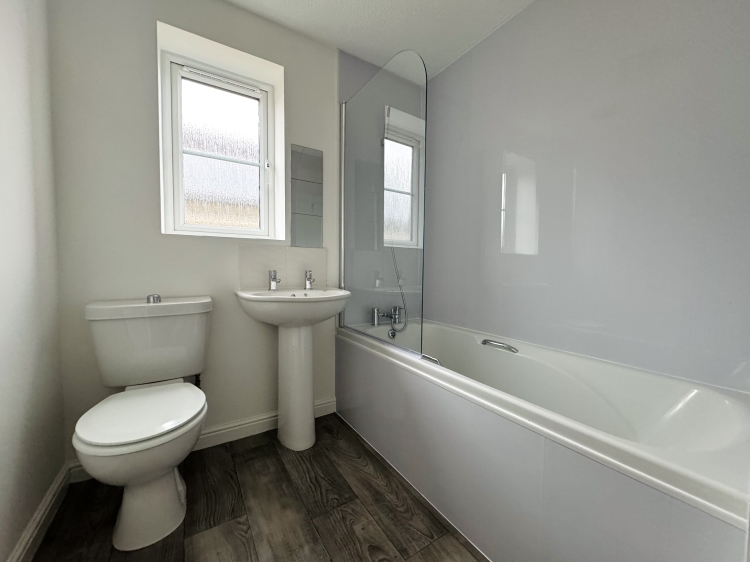

Externally
5
To the Front;Block paved driveway, laid to lawn gardenTo the Rear;private Laid to lawn tiered garden, patio area, gate access to the front elevation
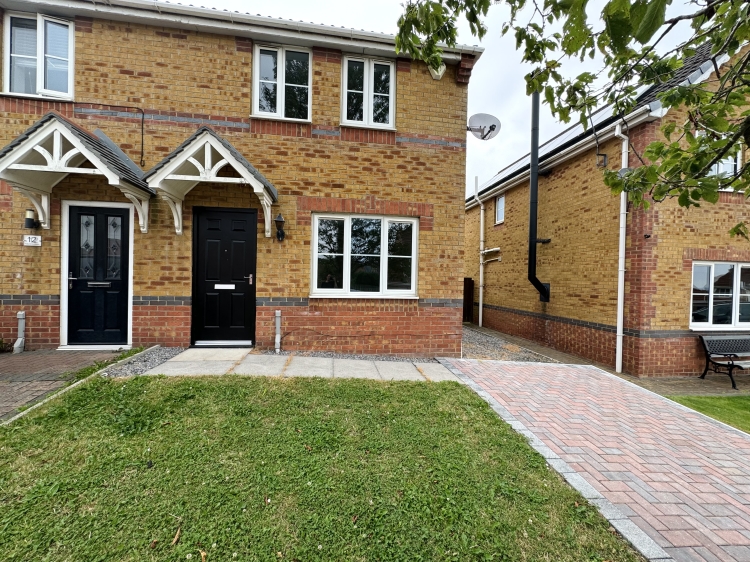

WE CANNOT VERIFY THE CONDITIONS OF ANY SERVICES, FIXTURES, FITTINGS ETC AS NONE WERE CHECKED. ALL MEASUREMENTS APPROXIMATE.
YOUR HOME IS AT RISK IF YOU DO NOT KEEP UP THE REPAYMENTS ON ANY MORTGAGE OR LOAN SECURED ON IT.
These are draft particulars awaiting vendors approval. They are relased on the understanding that the information contained may not be accurate.