
Presented by : Dowen Sunderland : To View, Telephone 0191 5142299
OIRO £280,000
DUNELM, SUNDERLAND, TYNE AND WEAR, SR2 SR2 7QS
Under Offer
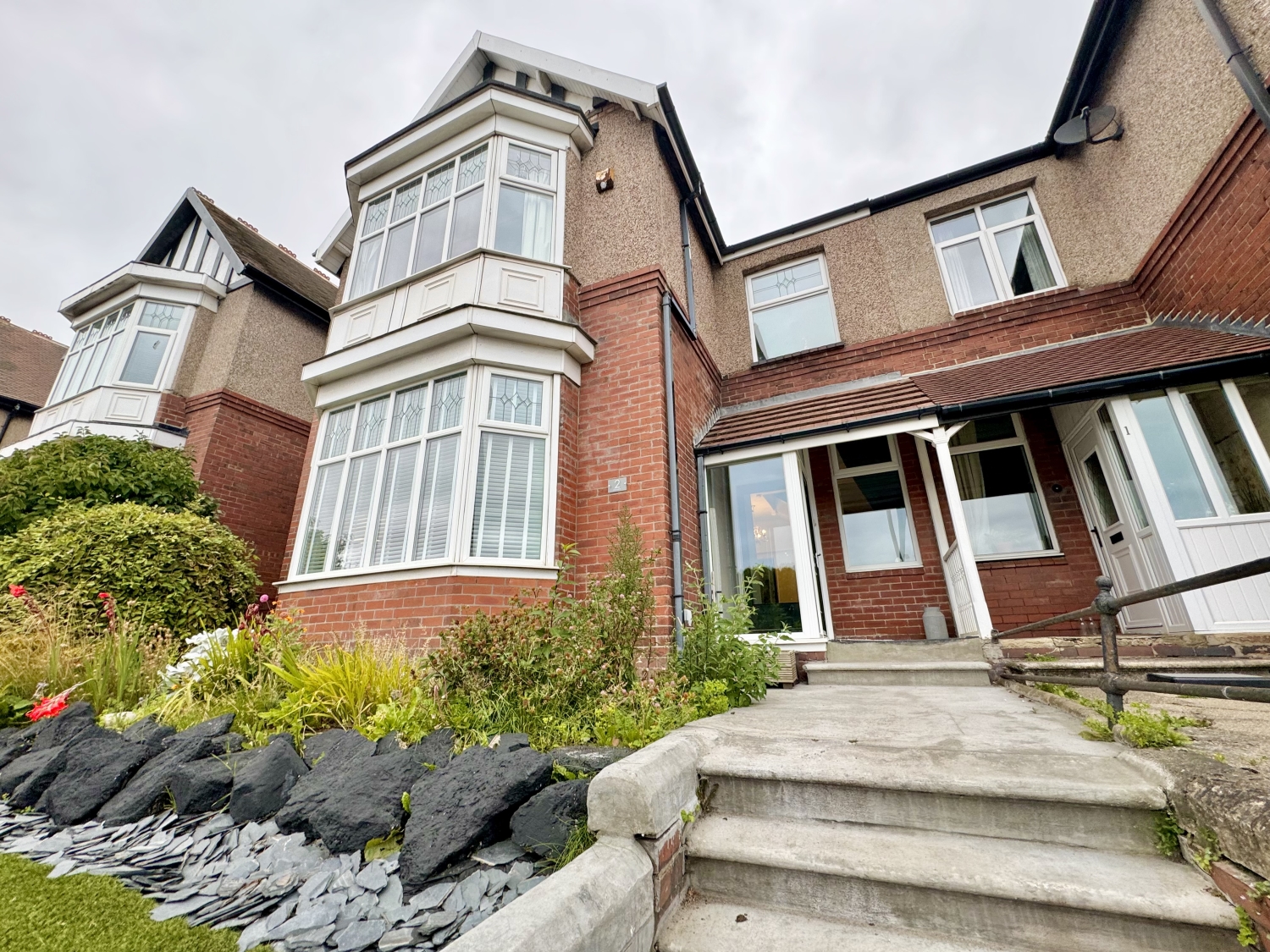 4 Bedroom Terraced
4 Bedroom Terraced
 4 Bedroom Terraced
4 Bedroom Terraced
Dowen is proud to present this impressive four-bedroom terraced home located in a sought-after area. Combining contemporary living with traditional charm, this spacious property features an entrance porch that leads into an extraordinary hallway with herringbone flooring and spendid staircase. The ground floor offers a generous lounge, a dining room with bespoke touch-open cupboards, a ground floor WC, and a refurbished kitchen complete with an island and doors opening to the rear yard. A convenient utility room adds to the home's practicality. On the first floor, you'll find three double bedrooms, a single bedroom, and a luxurious four-piece suite bathroom. Situated in Barnes, this home is ideally positioned close to local amenities, transport links, and esteemed schools, making it the perfect choice for families. Don't miss the opportunity to make this incredible home yours—call Dowen at 0191 514 2299.
Externally
5
To the front is a wall enclosed garden area with lawn and planted shrubs and floral To the rear is a wall enclosed yard area with access to garage
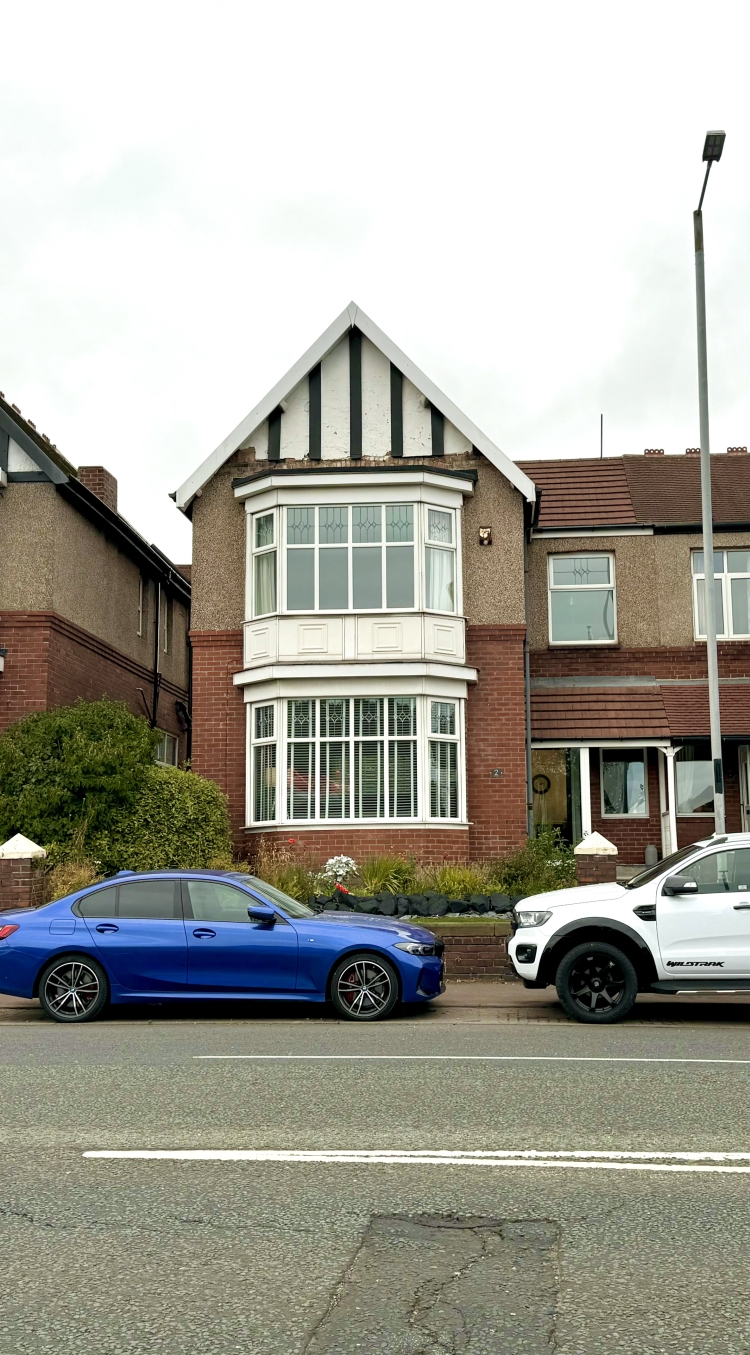

Entrance porch
5
UPVC double glazed door into porch, tiling to the floor, UPVC double glazed windows
Entrance Hallway
5
6.0452m x 3.9878m - 19'10" x 13'1"<br>Timber and glass door into entrance hallway, UPVC double glazed window, Herringbone flooring, stairs leading to the first floor, two under stair storage cupboards
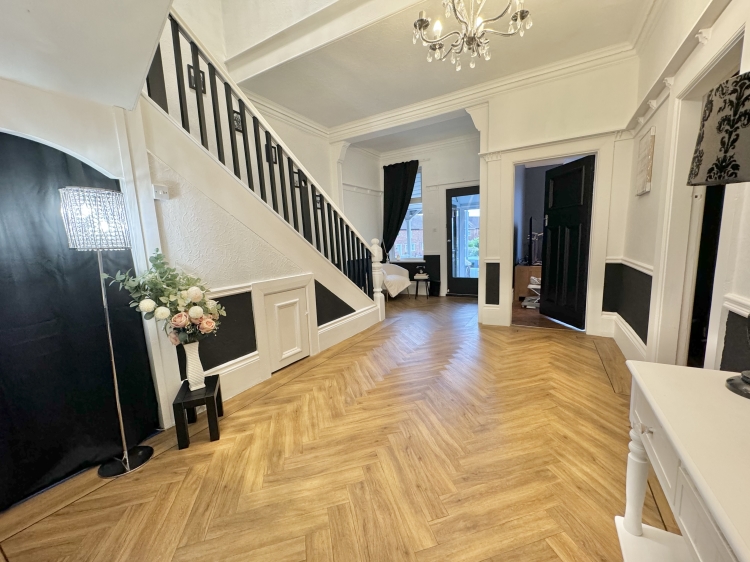

Lounge
5
4.8006m x 4.3688m - 15'9" x 14'4"<br>UPVC double glazed walk in bay window, wood flooring, feature fireplace, two radiators
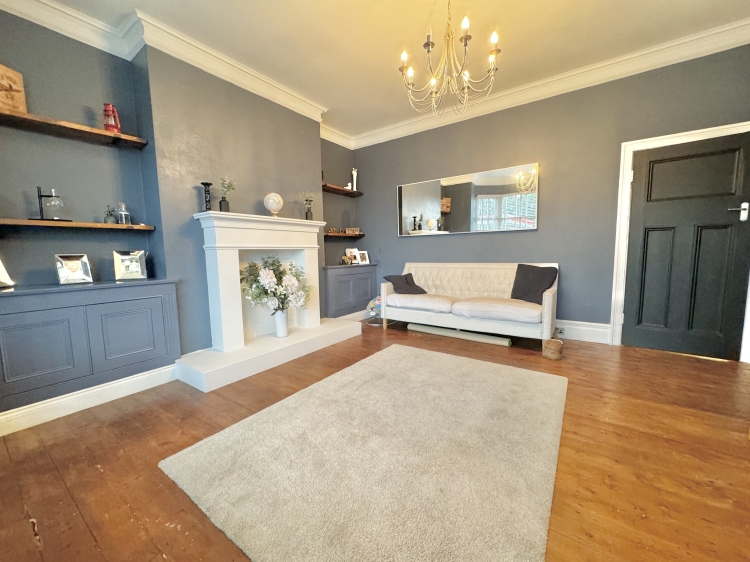

Dining Room
5
5.7404m x 3.302m - 18'10" x 10'10"<br>UPVC double glazed window, bespoke fitted cupboards, access to ground floor WC, laminate flooring
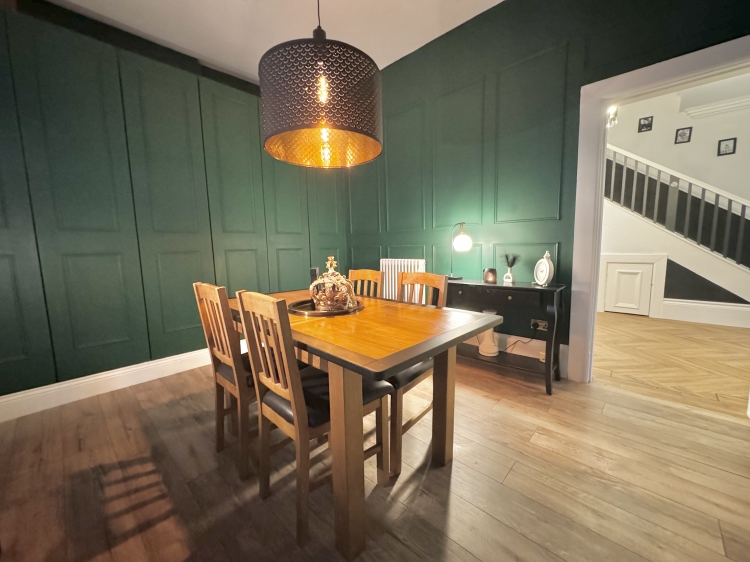

Ground Floor W.C.
5
2.3114m x 1.143m - 7'7" x 3'9"<br>Single glazed window, low flush WC, hand wash basin, wall mounted gas fired combi boiler, laminate flooring
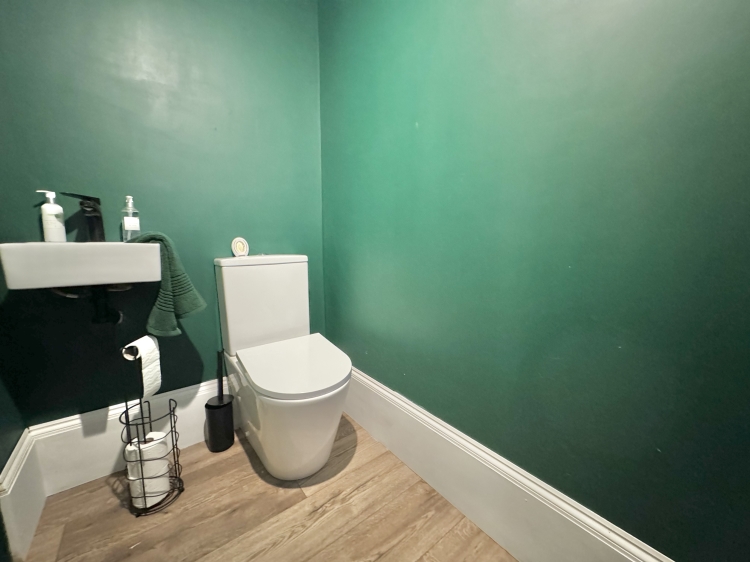

Kitchen
5
4.2164m x 3.9624m - 13'10" x 13'0"<br>Well appointed kitchen with modern base and full length units, integrated extractor, heat resistant work surfaces, double Belfast sink with mixer tap, UPVC double glazed patio doors accessing rear yard, kitchen island, radiator, laminate flooring
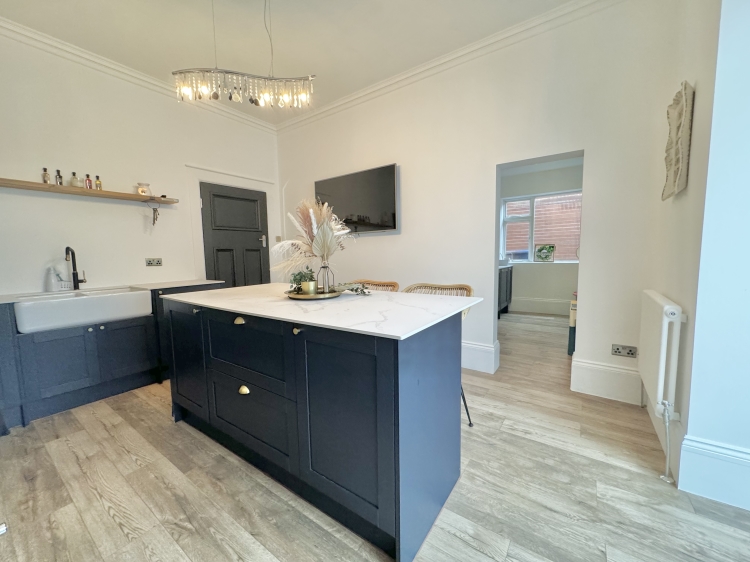

Utility
5
3.302m x 2.2606m - 10'10" x 7'5"<br>Single glazed window, work surface, integrated fridge / freezer, enclosed space for tumble dryer, plumbing for washing machine, storage cupboard
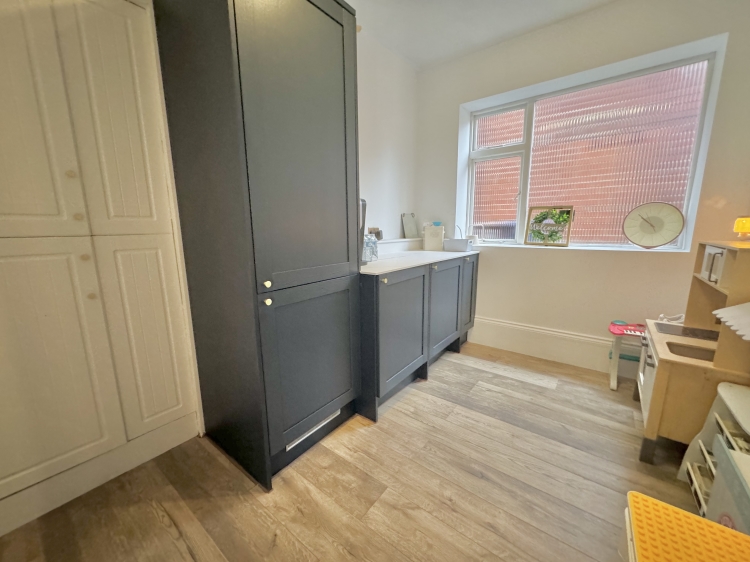

First Floor Landing
5
Loft access, attractive lighting
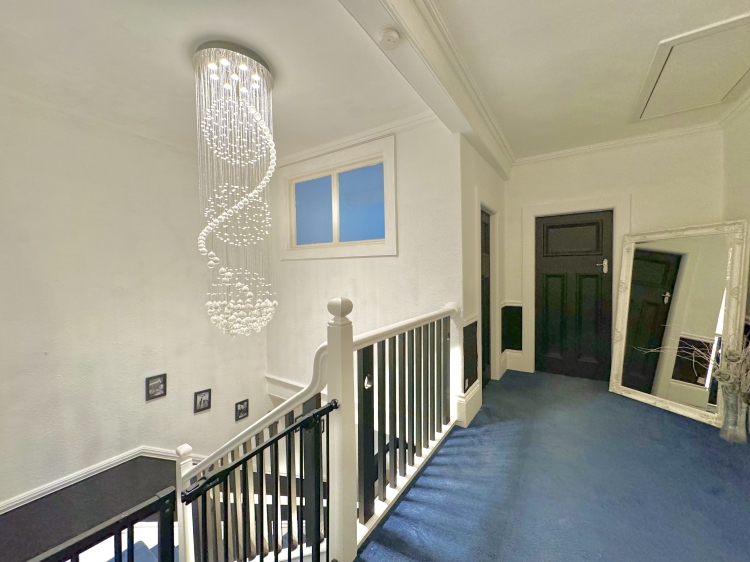

Bedroom One
5
5.4102m x 4.826m - 17'9" x 15'10"<br>UPVC double glazed walk in bay window, radiator
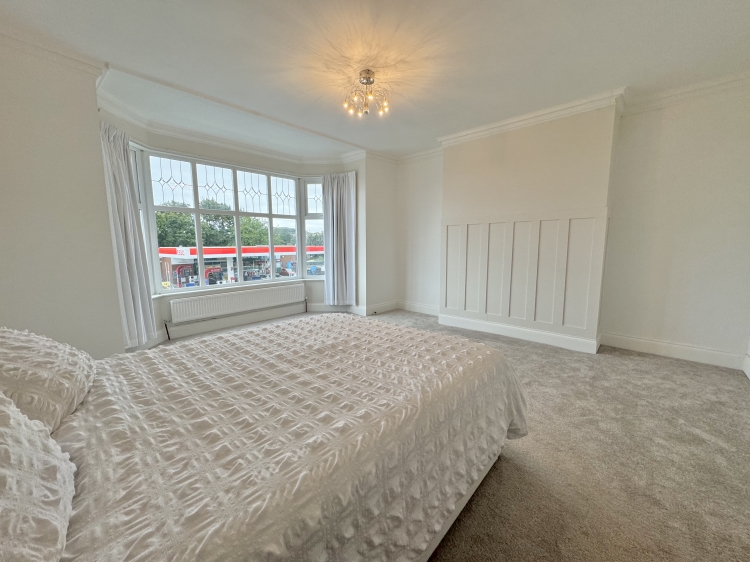

Bedroom Two
5
4.318m x 3.9878m - 14'2" x 13'1"<br>UPVC double glazed window, radiator, feature fireplace, wood flooring, brick walls
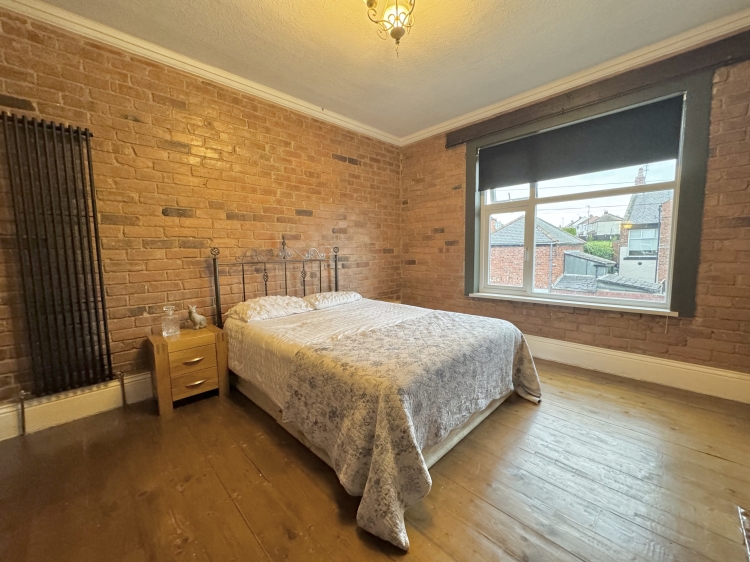

Bedroom Three
5
4.9784m x 3.3274m - 16'4" x 10'11"<br>UPVC double glazed window, radiator
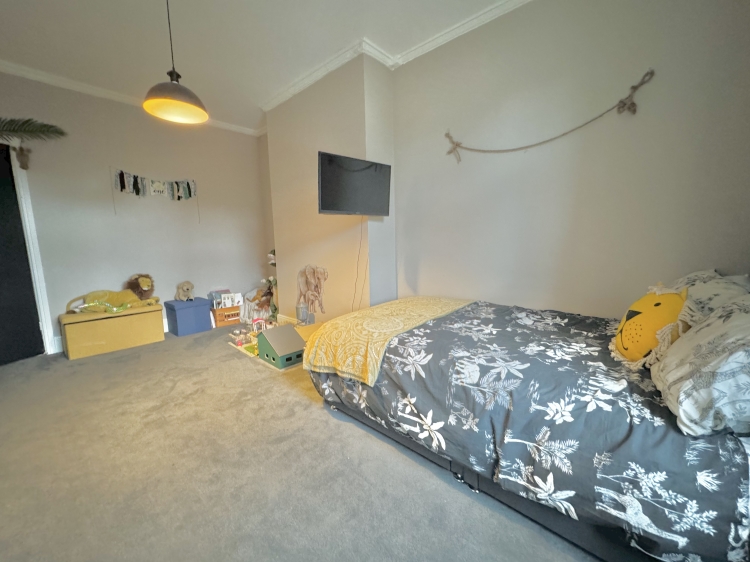

Bedroom Four
5
3.4544m x 2.54m - 11'4" x 8'4"<br>UPVC double glazed window, radiator
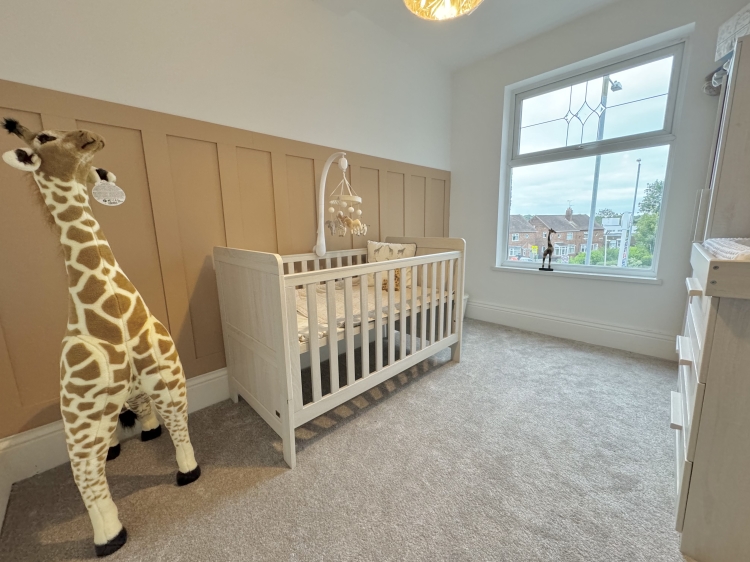

Bathroom
5
3.6068m x 2.6924m - 11'10" x 8'10"<br>Four piece suite comprising corner bath, walk in shower enclosure with over head mains fed shower, heated towel rail, pedestal hand wash basin, low flush WC, tow single glazed sash windows, tiling to all four walls, spotlights to ceiling
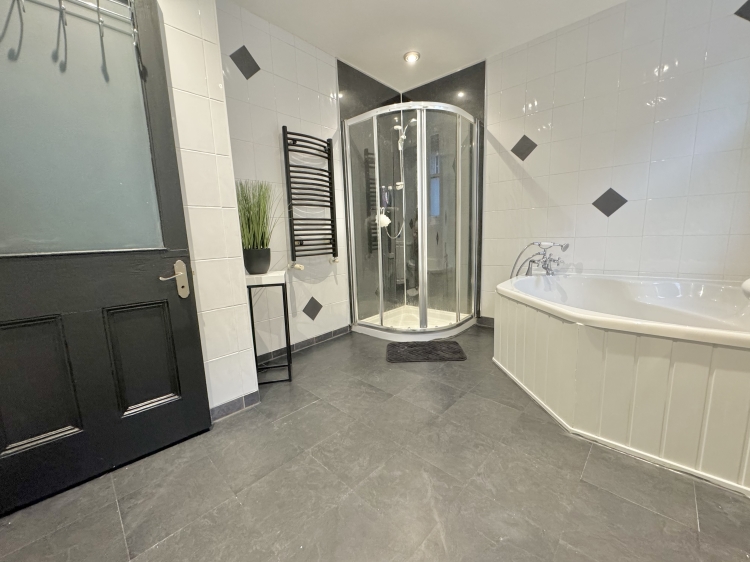

Garage
5
6.223m x 3.683m - 20'5" x 12'1"<br>Electric roller shutter door allowing for off street parking, power and lighting
WE CANNOT VERIFY THE CONDITIONS OF ANY SERVICES, FIXTURES, FITTINGS ETC AS NONE WERE CHECKED. ALL MEASUREMENTS APPROXIMATE.
YOUR HOME IS AT RISK IF YOU DO NOT KEEP UP THE REPAYMENTS ON ANY MORTGAGE OR LOAN SECURED ON IT.
These are draft particulars awaiting vendors approval. They are relased on the understanding that the information contained may not be accurate.