
Presented by : Dowen Sunderland : To View, Telephone 0191 5142299
£165,000
KNIGHTSBRIDGE, SUNDERLAND, TYNE AND WEAR, SR3 SR3 3DP
Under Offer
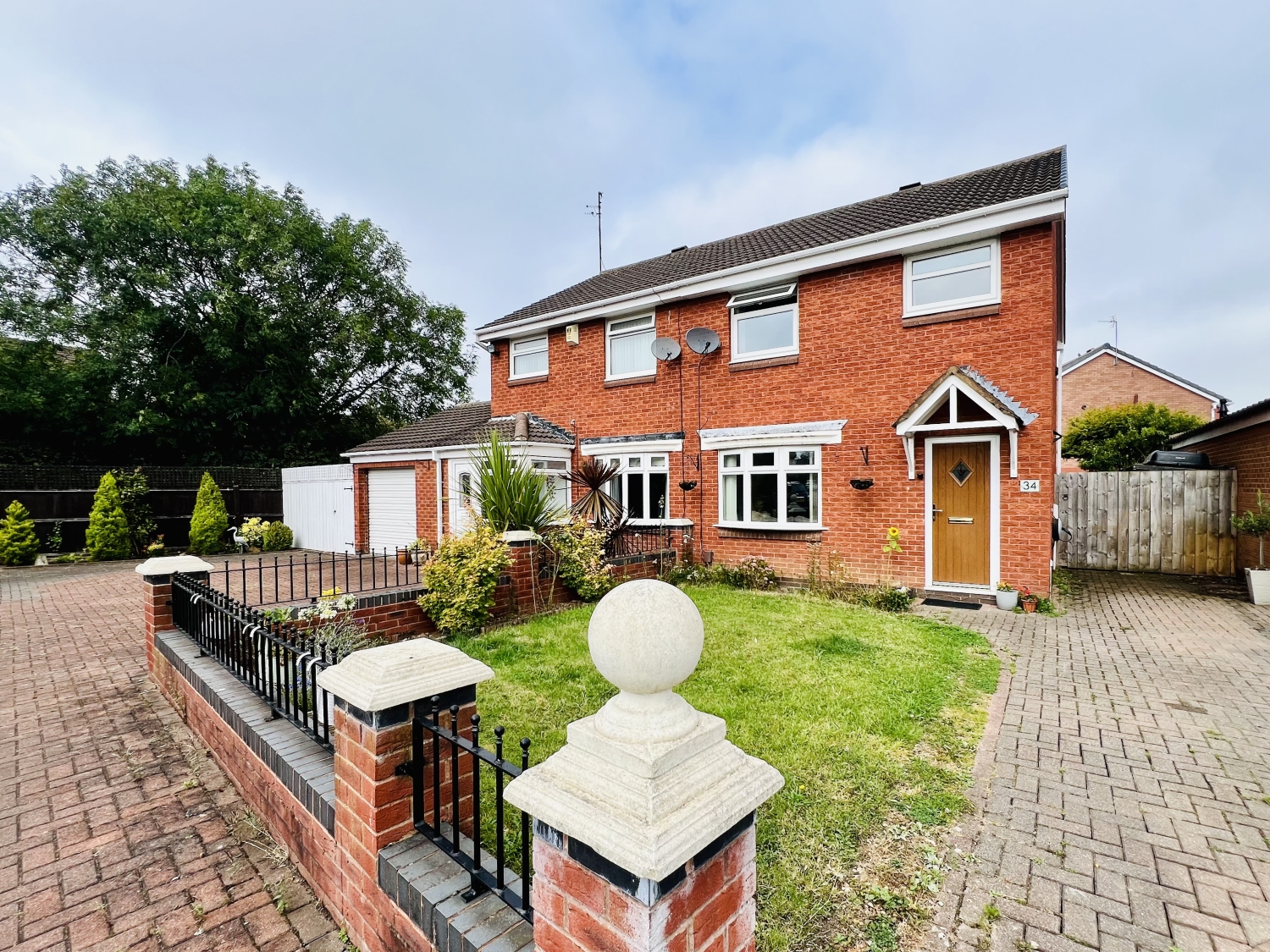 3 Bedroom Semi-Detached
3 Bedroom Semi-Detached
 3 Bedroom Semi-Detached
3 Bedroom Semi-Detached
<p>Dowen Estate Agents are thrilled to present this stunning 3-bedroom semi detached family home, nestled in the highly sought-after Lakeside Village area of Sunderland.</p><p>Tucked away in a quiet cul-de-sac, this immaculate home offers the perfect blend of tranquility and convenience, with easy access to local amenities, top-rated schools, and excellent transport links to Sunderland City Centre, Doxford International, Nissan, Amazon, and the wider North East via the A19.</p><p>Step inside and you'll find a beautifully presented interior, starting with the welcoming entrance porch and hallway. The spacious living room flows seamlessly into the dining room, creating an ideal space for family gatherings and entertaining. The modern kitchen and bright conservatory add to the home's charm, providing additional living space with a view of the garden. Upstairs, you'll discover three generously sized bedrooms and a stylish family bathroom, offering comfort and practicality for all.</p><p><span style="font-family: var(--ov-font-body); font-size: 0.8125rem; letter-spacing: 0.01em; text-align: var(--body-text-align);">Homes in this coveted area rarely come to market, and we anticipate strong interest. We highly recommend booking an early viewing to avoid missing out on this fantastic opportunity.</span></p><p>Contact our Sunderland team today to arrange a viewing and take the first step toward making this dream home yours!</p>
Entrance Hallway
5
Lounge
5
3.9m x 3.7m - 12'10" x 12'2"<br>
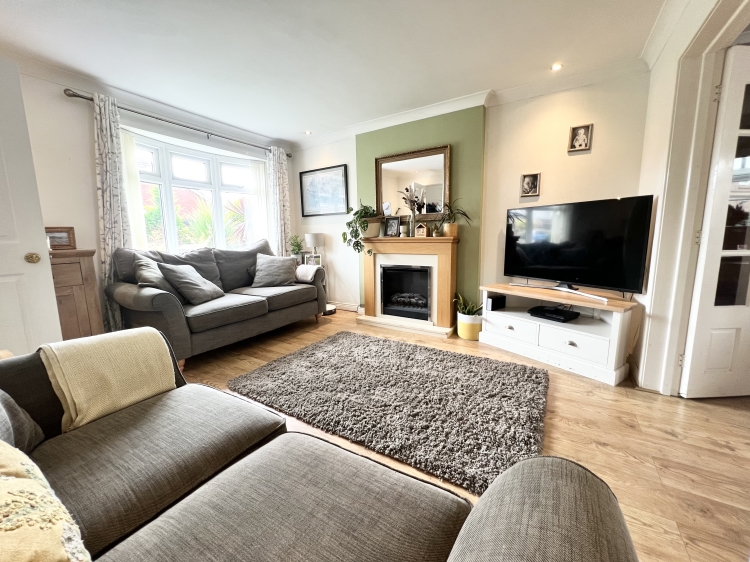

Dining Room
5
3.2m x 2.3m - 10'6" x 7'7"<br>
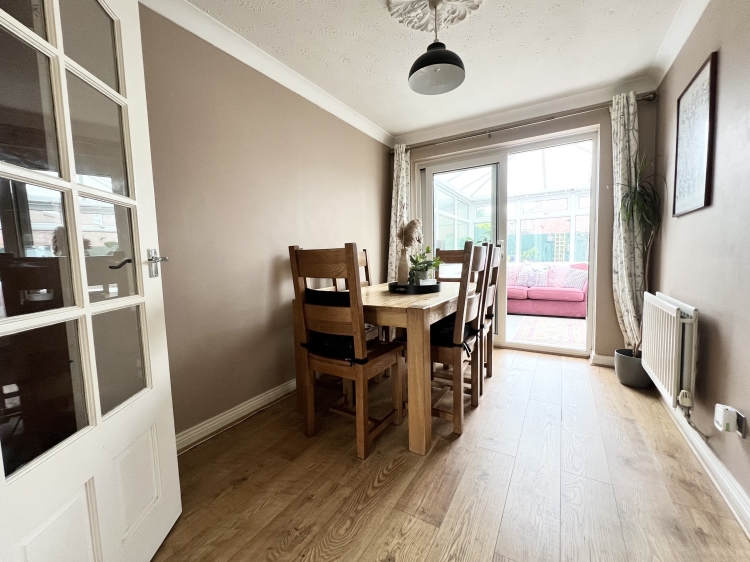

Conservatory
5
3.1m x 2.7m - 10'2" x 8'10"<br>
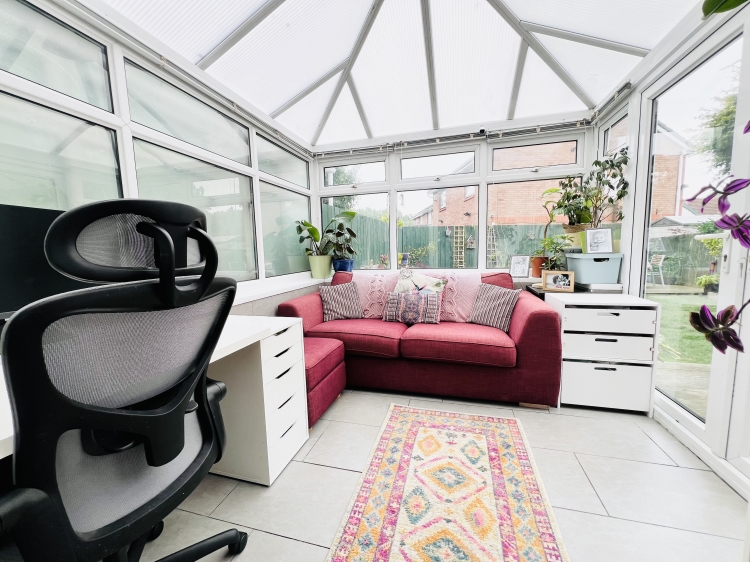

Kitchen
5
3.4m x 2.2m - 11'2" x 7'3"<br>
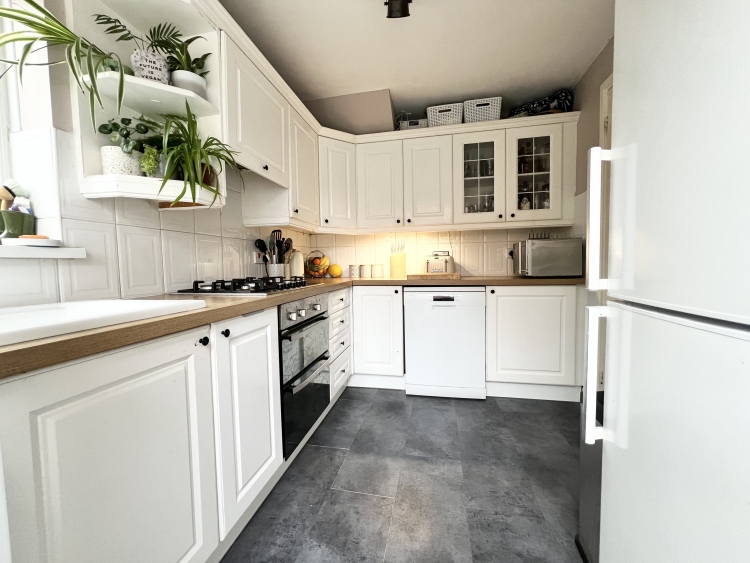

First Floor Landing
5
Bedroom One
5
3.5m x 2.7m - 11'6" x 8'10"<br>
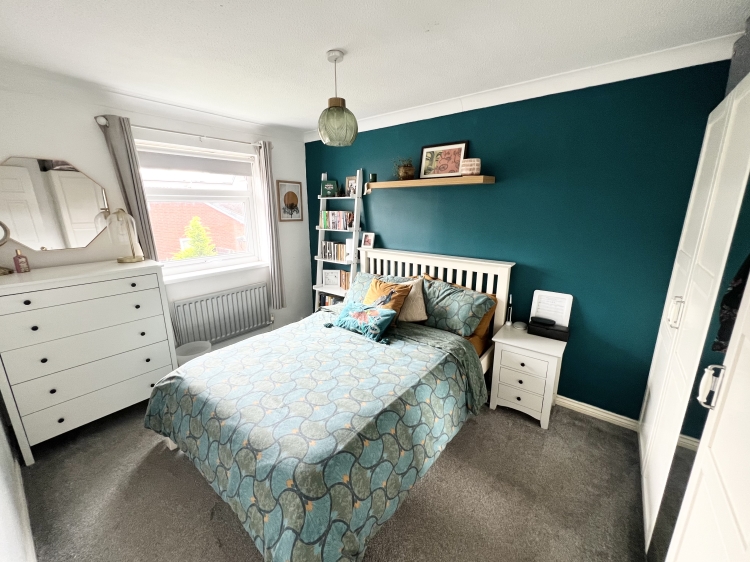

Bedroom Two
5
2.6m x 2.6m - 8'6" x 8'6"<br>
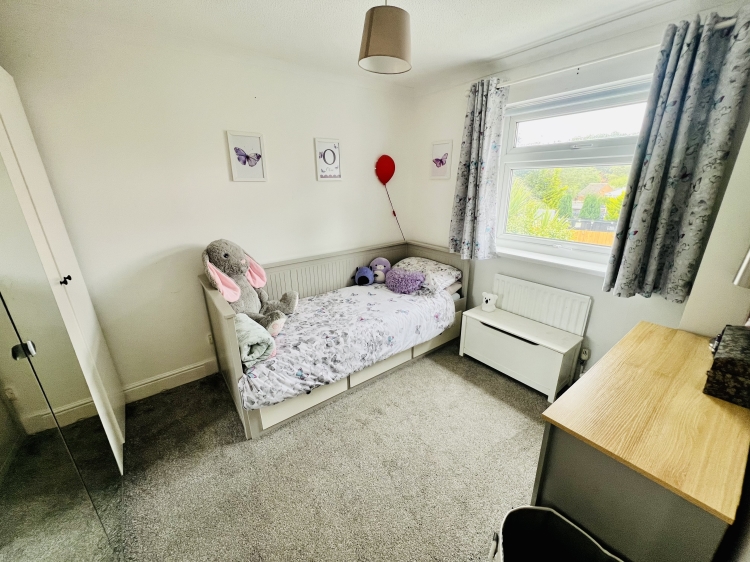

Bedroom Three
5
2.9m x 1.9m - 9'6" x 6'3"<br>
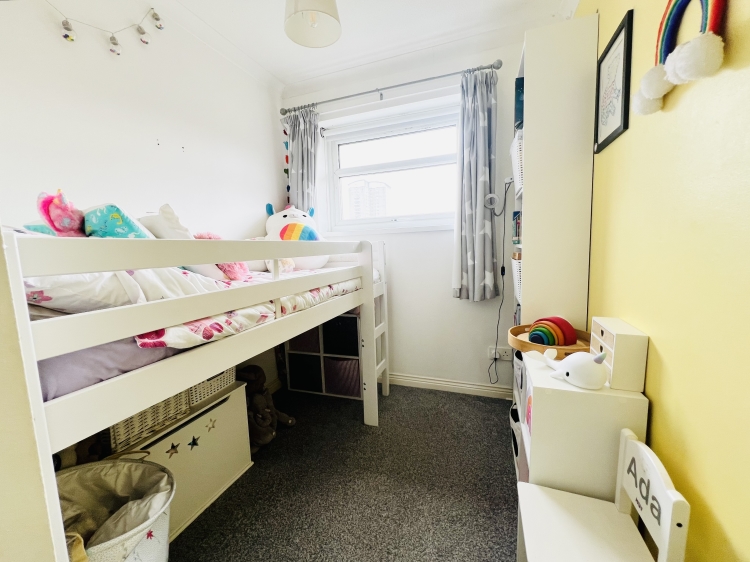

Bathroom
5
1.9m x 1.8m - 6'3" x 5'11"<br>
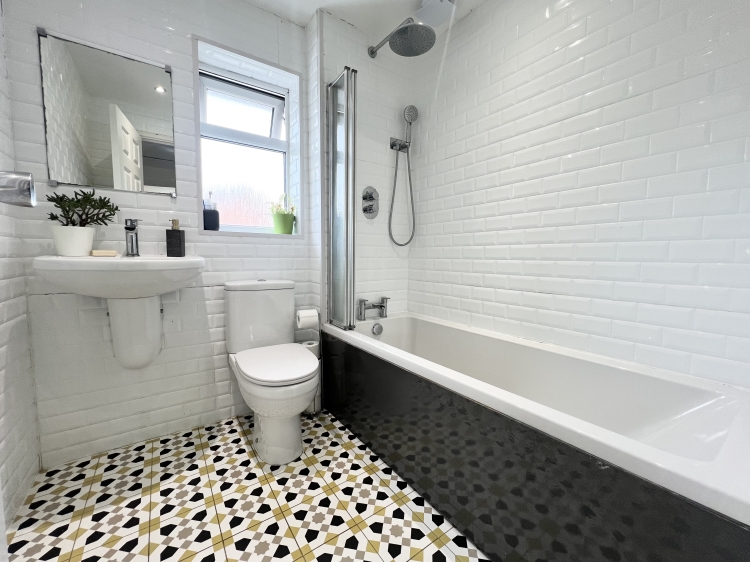

Externally
5
WE CANNOT VERIFY THE CONDITIONS OF ANY SERVICES, FIXTURES, FITTINGS ETC AS NONE WERE CHECKED. ALL MEASUREMENTS APPROXIMATE.
YOUR HOME IS AT RISK IF YOU DO NOT KEEP UP THE REPAYMENTS ON ANY MORTGAGE OR LOAN SECURED ON IT.
These are draft particulars awaiting vendors approval. They are relased on the understanding that the information contained may not be accurate.