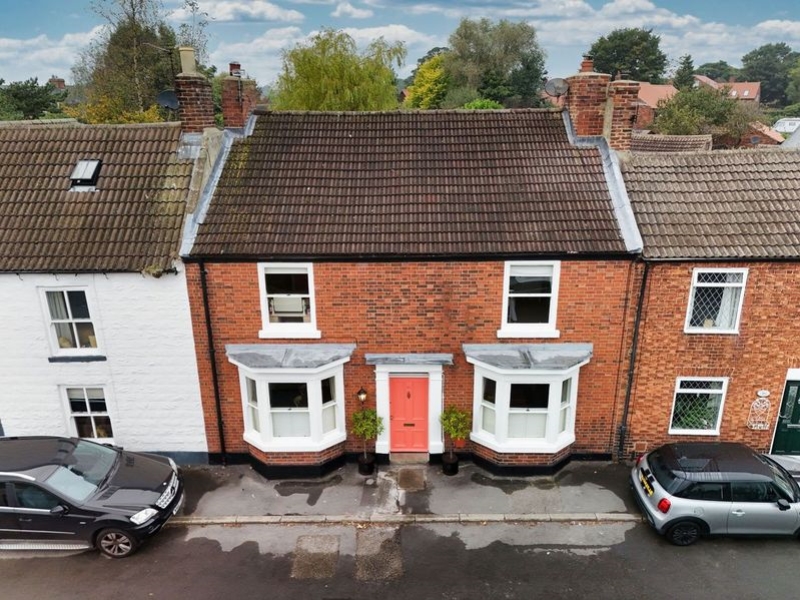
Presented by : Dowen Sedgefield : To View, Telephone 01740 623999
£370,000
WEST END, SEDGEFIELD TS21 2BW
Available
 3 Bedroom Terraced
3 Bedroom Terraced
 3 Bedroom Terraced
3 Bedroom Terraced
<p>Step into a remarkable piece of Sedgefield's rich history with this exquisite Georgian period double-fronted property. Once home to the local doctor's surgery, this much-loved family residence is steeped in period features and delights at every turn. From the moment you enter the grand hallway, the charm of this home is unmistakable.</p><p><span style="font-family: var(--ov-font-body); font-size: 0.8125rem; letter-spacing: 0.01em; text-align: var(--body-text-align);">The well-appointed kitchen diner is a standout, featuring a stunning bay window and an original feature fireplace, offering a perfect blend of character and comfort. To the right of the hallway, the first of two reception rooms impresses with its abundance of natural light and another beautiful bay window. The second reception room, a cosy snug, overlooks the quaint multi-level garden and offers access through elegant double doors, creating a tranquil retreat. </span></p><p><span style="font-family: var(--ov-font-body); font-size: 0.8125rem; letter-spacing: 0.01em; text-align: var(--body-text-align);">Beneath the stairs, a cellar adds to the home's unique charm, while the fabulous Georgian staircase leads to the first floor, passing a magnificent picture window along the way. Here, three generous bedrooms await, two of which feature period fireplaces and built-in storage. The family bathroom is in keeping with the home's historical appeal, offering a luxurious three-piece suite with a roll-top cast iron bath and a separate shower.</span></p><p></p><p><span style="font-family: var(--ov-font-body); font-size: 0.8125rem; letter-spacing: 0.01em; text-align: var(--body-text-align);">On the second floor, a dedicated office space and a converted loft offer versatile additional living areas, ideal for a range of uses. This extraordinary home offers a rare opportunity to own a slice of history with the comforts of modern family living. </span></p><p><span style="font-family: var(--ov-font-body); font-size: 0.8125rem; letter-spacing: 0.01em; text-align: var(--body-text-align);">Externally, the property boasts a picturesque multi-level garden, perfectly designed for both relaxation and entertaining. The patio area is ideal for alfresco dining, with steps leading to a well-maintained lawn. At the top of the garden, you'll find a stunning summerhouse, providing a peaceful retreat or the perfect spot for enjoying the garden's beauty throughout the seasons. This outdoor space is a true extension of the home's charm and character, offering a tranquil escape in the heart of Sedgefield.</span></p><p></p>
Kitchen
5
2.3m x 3.1m - 7'7" x 10'2"<br>
Dining Room
5
3.9m x 4.6m - 12'10" x 15'1"<br>
Living Room
5
3.6m x 4.6m - 11'10" x 15'1"<br>
Family Room
5
3m x 3.1m - 9'10" x 10'2"<br>
Cellar
5
2.8m x 0.8m - 9'2" x 2'7"<br>
Bedroom
5
3.2m x 3.9m - 10'6" x 12'10"<br>
Bedroom
5
4.4m x 3.8m - 14'5" x 12'6"<br>
Bedroom
5
3.5m x 3.1m - 11'6" x 10'2"<br>
Attic Room
5
5.7m x 3.6m - 18'8" x 11'10"<br>
Bathroom
5
3.2m x 2.3m - 10'6" x 7'7"<br>
Landing
5
1.9m x 3.3m - 6'3" x 10'10"<br>
WE CANNOT VERIFY THE CONDITIONS OF ANY SERVICES, FIXTURES, FITTINGS ETC AS NONE WERE CHECKED. ALL MEASUREMENTS APPROXIMATE.
YOUR HOME IS AT RISK IF YOU DO NOT KEEP UP THE REPAYMENTS ON ANY MORTGAGE OR LOAN SECURED ON IT.
These are draft particulars awaiting vendors approval. They are relased on the understanding that the information contained may not be accurate.