
Presented by : Dowen Hartlepool : To View, Telephone 01429 860806
OIRO £160,000
KITTIWAKE CLOSE, BISHOP CUTHBERT TS26 0SZ
Under Offer
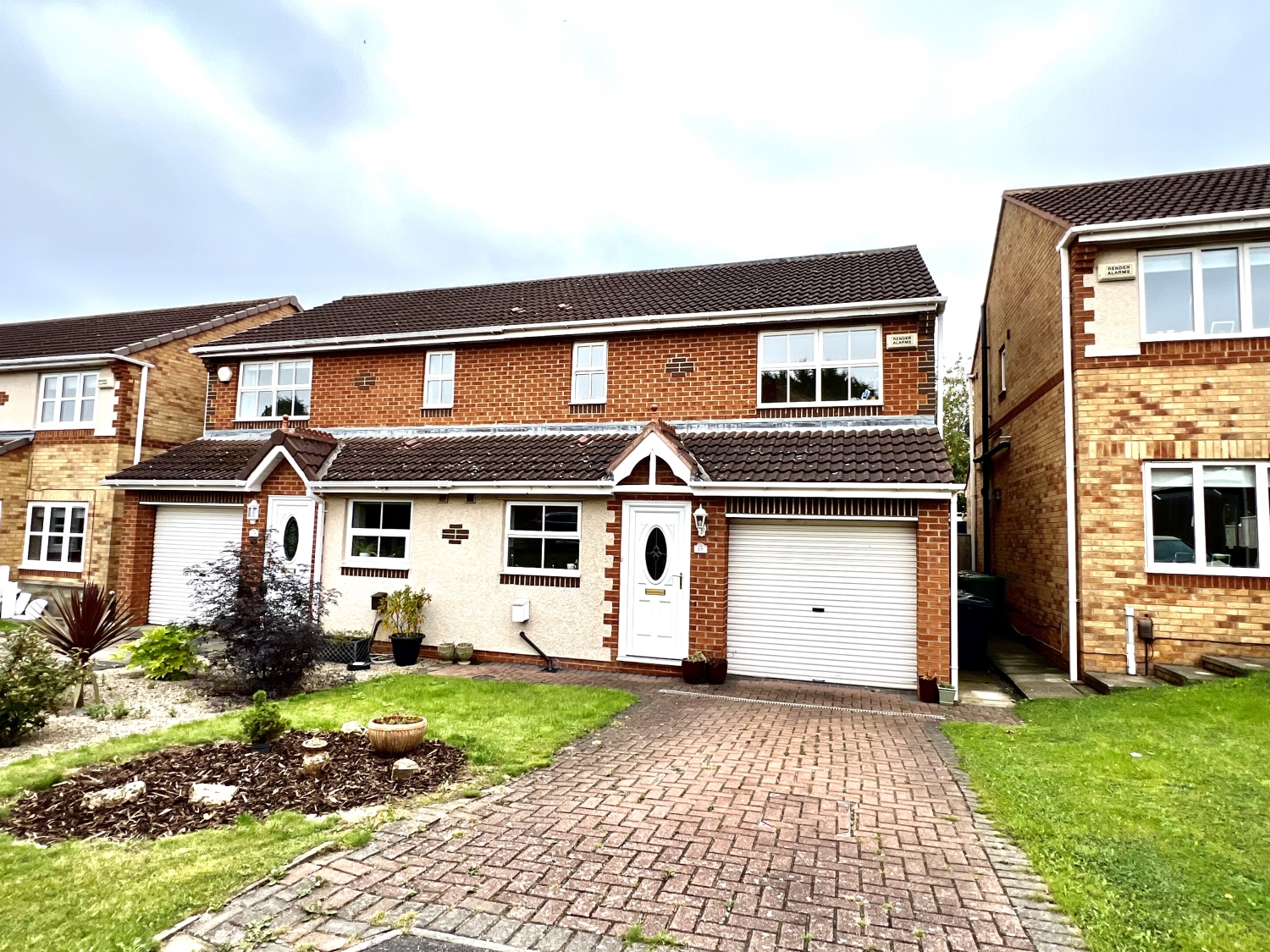 3 Bedroom Semi-Detached
3 Bedroom Semi-Detached
 3 Bedroom Semi-Detached
3 Bedroom Semi-Detached
<p>Nestled in a cul-de-sac surrounded by similar homes, this delightful three-bedroom semi-detached house has been much improved and tastefully appointed throughout. Recently upgraded, the property boasts a superb refitted kitchen equipped with a range of integrated appliances, perfect for modern living. The spacious lounge, located at the rear, offers tranquil views of the private garden, creating a serene retreat within your own home. The ground floor also features a dining room and a beautifully refitted cloakroom/WC. <span style="font-family: var(--ov-font-body); font-size: 0.8125rem; letter-spacing: 0.01em; text-align: var(--body-text-align);">Upstairs, the first floor hosts three generously proportioned bedrooms. The master suite is a true highlight, offering a first-class refitted en-suite, providing a touch of luxury to your daily routine. A beautifully refitted family bathroom completes this level, ensuring comfort and style for the whole household. </span><span style="font-family: var(--ov-font-body); font-size: 0.8125rem; letter-spacing: 0.01em; text-align: var(--body-text-align);">Externally, the property continues to impress with a well-maintained front garden, a convenient driveway, and a garage. The rear garden is a true oasis, fully enclosed and not overlooked, providing an ideal space for relaxation and outdoor entertaining. The patio area is perfect for al fresco dining, while the garden features a wide array of shrubs and fruit trees, adding both beauty and privacy to this lovely home. </span><span style="font-family: var(--ov-font-body); font-size: 0.8125rem; letter-spacing: 0.01em; text-align: var(--body-text-align);">Offered with no onward chain, this property is an exceptional opportunity for those seeking a ready-to-move-into home in a peaceful and sought-after location.</span></p>
Reception Hallway
5
Entered via a uPVC door, Karndean flooring, single central heating radiator, staircase to the first floor and coved ceiling.
Cloaks/Wc
5
Refitted with a fresh white two piece suite comprising from a wc, vanity wash hand basin, splash back tiling, heated towel rail and extractor fan.
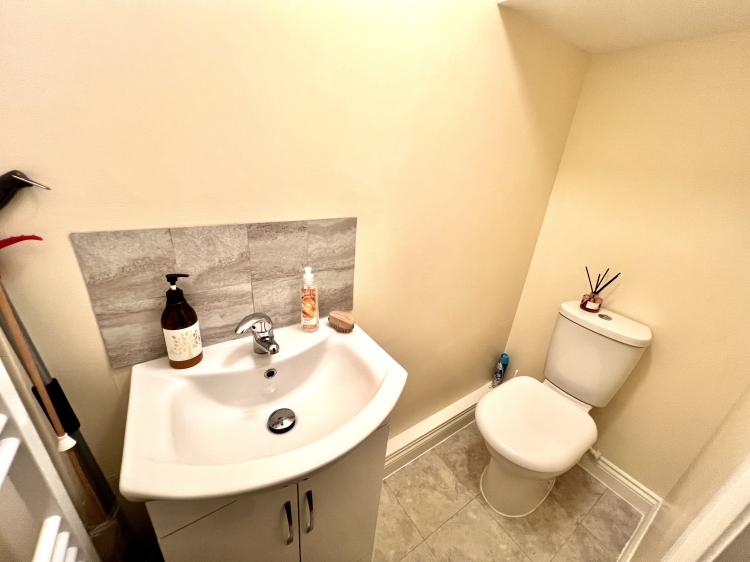

Kitchen/Breakfast
5
3.429m x 2.2352m - 11'3" x 7'4"<br>Fitted with a quality range of the High Gloss range of wall and base units having contrasting working surfaces and matching splash back, coloured sink unit with mixer tap and drainer, double glazed window to the front, plumbing for an automatic washing machine, Neff built in oven with slide and hide door, induction hob, extractor hood, central heating radiator, under unit lighting, and down lighters.
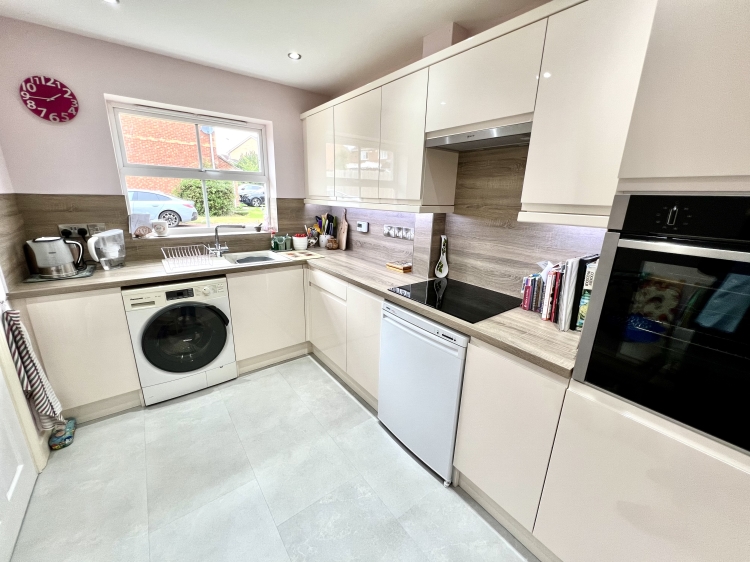

Lounge
5
4.2164m x 3.6068m - 13'10" x 11'10"<br>Having double glazed patio doors to the rear, inset recently installed living flame gas fire, double central heating radiator and coved ceiling.
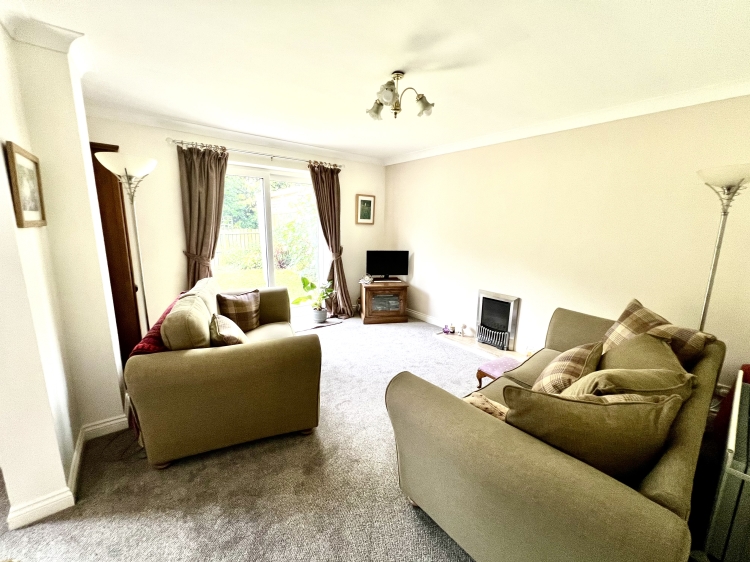

Dining Room
5
2.7686m x 2.1336m - 9'1" x 7'0"<br>With double glazed window to the rear, coved ceiling and single central heating radiator.
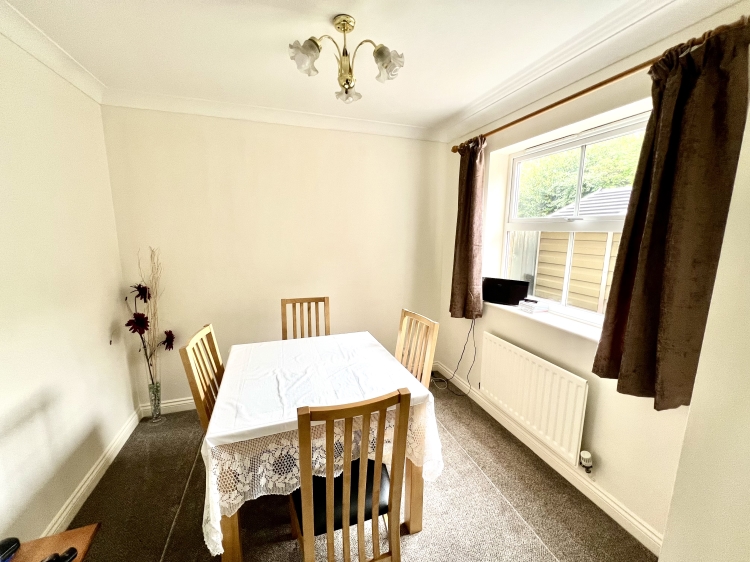

Landing
5
Access to the roof void and airing cupboard.
Bedroom One
5
3.5814m x 2.7432m - 11'9" x 9'0"<br>Having double glazed window to the rear and single central heating radiator.
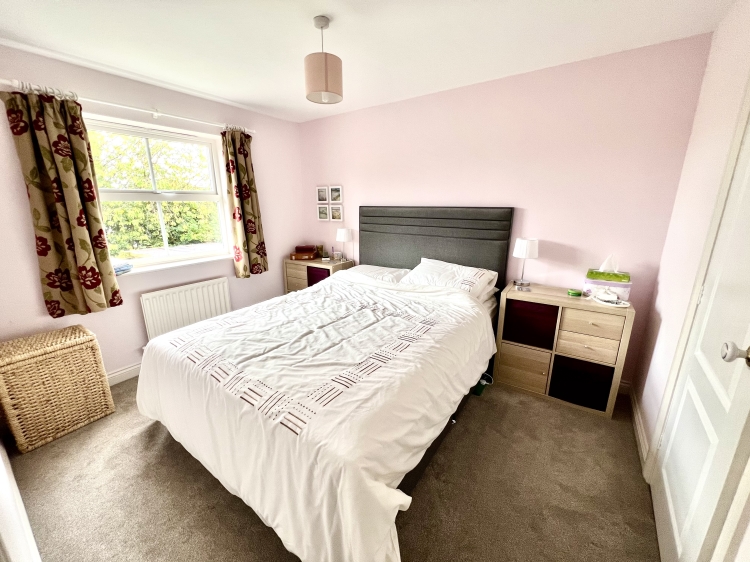

EnSuite
5
Refitted with a luxury white three piece suite comprising a double walk in shower cubicle, vanity wash hand basin, wc, attractive splash back tiling, chrome heated towel rail, illuminated mirror. downlighters, state of the art panelled ceiling and extractor fan.
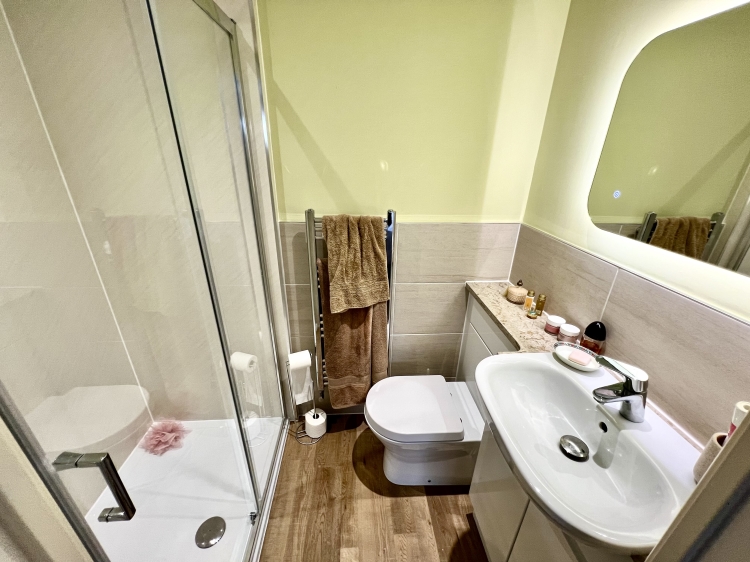

Bedroom Two
5
3.175m x 2.921m - 10'5" x 9'7"<br>Having double glazed window to the rear, coved ceiling, central heating radiator and hanging space.
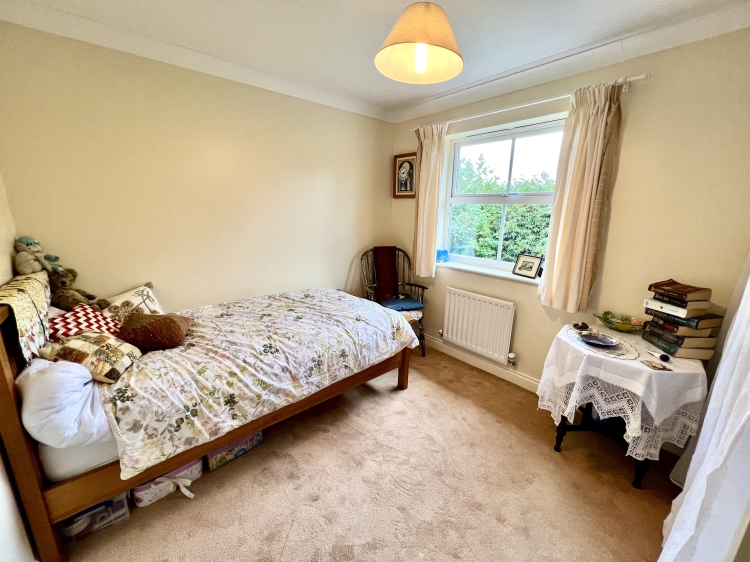

Bedroom Three
5
3.9624m x 2.159m - 13'0" x 7'1"<br>Having double glazed window to the front and single central heating radiator.
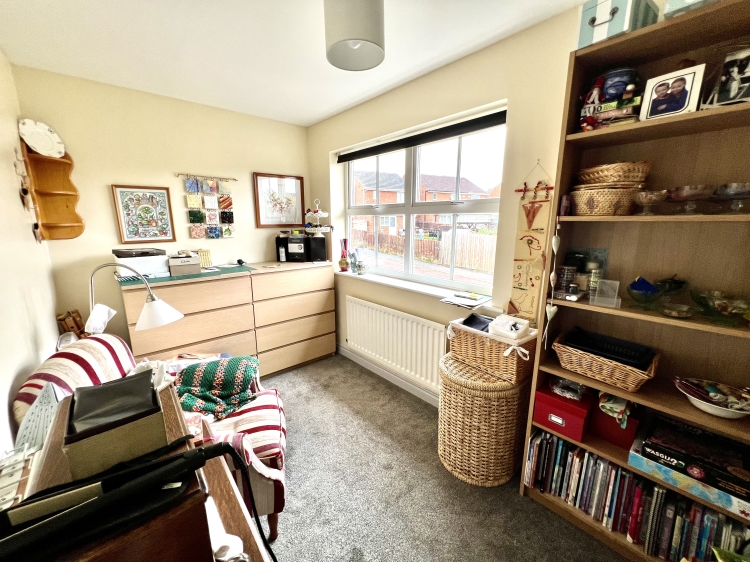

Bathroom
5
Refitted with a stunning white three piece suite comprising from a panelled with shower over with shower screen, w.c, vanity wash hand basin, downlighters, double glazed frosted window to the front, modern splash back tiling and chrome heated towel.
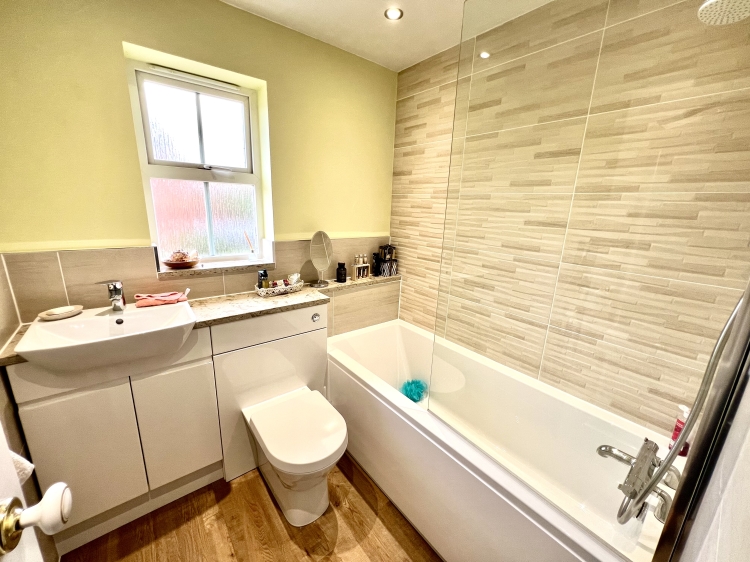

Outside
5
To the front there is an open plan garden laid to lawn with driveway leading to a single garage. To the rear there is a private garden, laid to lawn with a variety of fruit trees and flora.
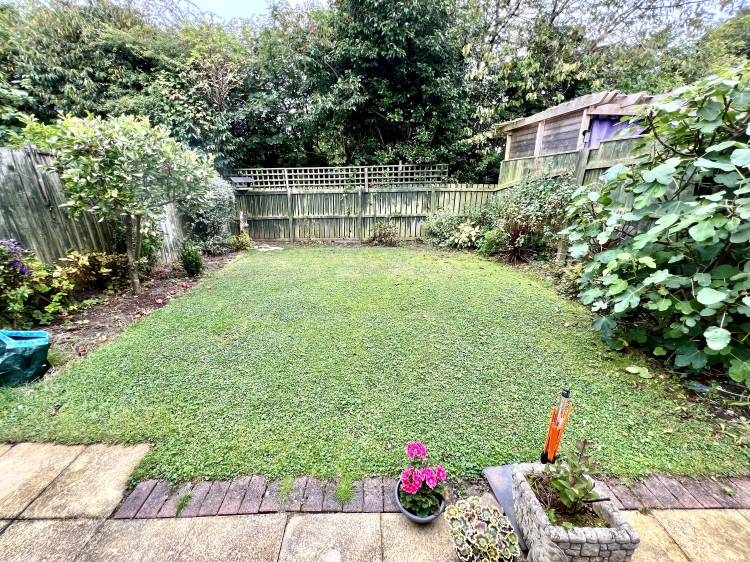

WE CANNOT VERIFY THE CONDITIONS OF ANY SERVICES, FIXTURES, FITTINGS ETC AS NONE WERE CHECKED. ALL MEASUREMENTS APPROXIMATE.
YOUR HOME IS AT RISK IF YOU DO NOT KEEP UP THE REPAYMENTS ON ANY MORTGAGE OR LOAN SECURED ON IT.
These are draft particulars awaiting vendors approval. They are relased on the understanding that the information contained may not be accurate.