
Presented by : Dowen Durham : To View, Telephone 0191 3757599
OIRO £240,000
ASHBOURNE DRIVE, COXHOE, DURHAM, COUNTY DURHAM, DH6 DH6 4SP
Under Offer
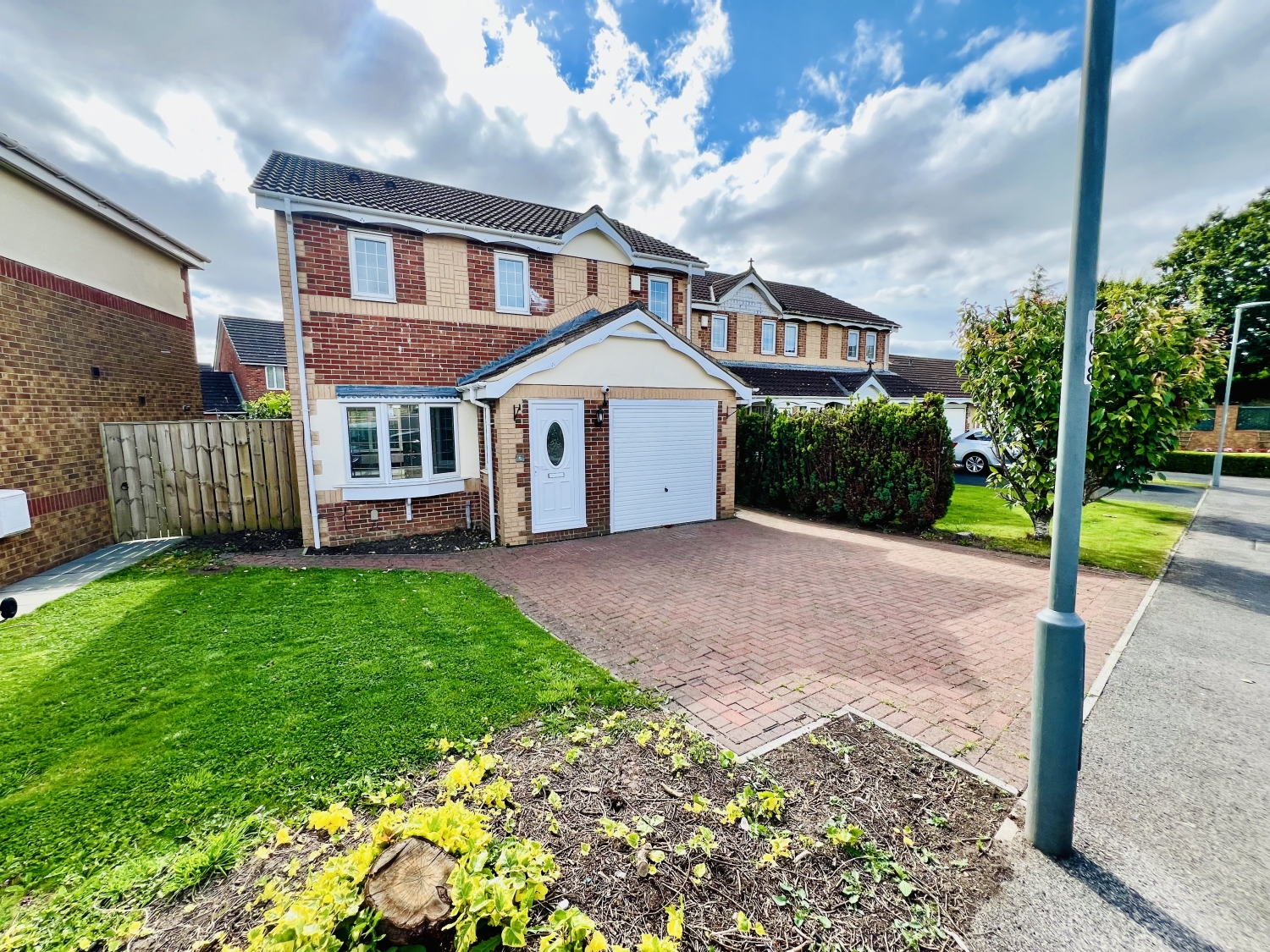 4 Bedroom Detached
4 Bedroom Detached
 4 Bedroom Detached
4 Bedroom Detached
<p>This recently renovated four-bedroom detached property on Ashbourne Drive in Coxhoe, Durham, is truly a gem. Immaculately presented, the home features a refitted kitchen, bathroom, and WC, along with a new gas combi boiler. It has been fully redecorated and re-carpeted throughout, making it move-in ready with no chain.</p><p>Nestled in the charming village of Coxhoe, this home benefits from a friendly community atmosphere and excellent amenities. Residents enjoy easy access to local shops, schools, and recreational facilities. With excellent transport links nearby, commuting to Durham and beyond is a breeze.</p><p>The ground floor of this family home comprises an entrance porch, a comfortable lounge/dining room, a modern kitchen, a W/C, and conservatory. Upstairs, you'll find four bedrooms, including a master suite with a ensuite, as well as a recently installed family bathroom with shower.</p><p><span style="font-family: var(--ov-font-body); font-size: 0.8125rem; letter-spacing: 0.01em; text-align: var(--body-text-align);">Externally, the property offers a double driveway to the frontage accessing the garage, open plan garden, whilst to the rear is a south-facing, low-maintenance garden—perfect for relaxation, play, and entertaining.</span><br></p><p><span style="font-family: var(--ov-font-body); font-size: 0.8125rem; letter-spacing: 0.01em; text-align: var(--body-text-align);">Don't miss out on the chance to call this stunning, move-in-ready property your new home. Contact us today to arrange a viewing and see all that this remarkable home has to offer.</span><br></p>
Entrance porch
5
1.66m x 1.17m - 5'5" x 3'10"<br>
Lounge/Dining Room
5
3.91m x 6.77m - 12'10" x 22'3"<br>


Conservatory
5
2.73m x 2.88m - 8'11" x 9'5"<br>
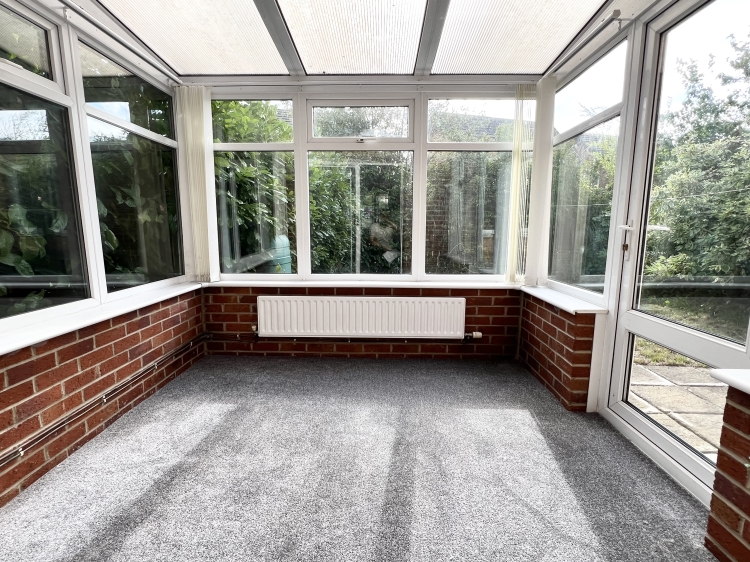

Kitchen
5
3.98m x 2.18m - 13'1" x 7'2"<br>


Cloaks/Wc
5
1.4m x 1.12m - 4'7" x 3'8"<br>


First Floor Landing
5
4.86m x 1.94m - 15'11" x 6'4"<br>
Bedroom One
5
3.49m x 3.32m - 11'5" x 10'11"<br>


Ensuite
5
1.2m x 1.58m - 3'11" x 5'2"<br>
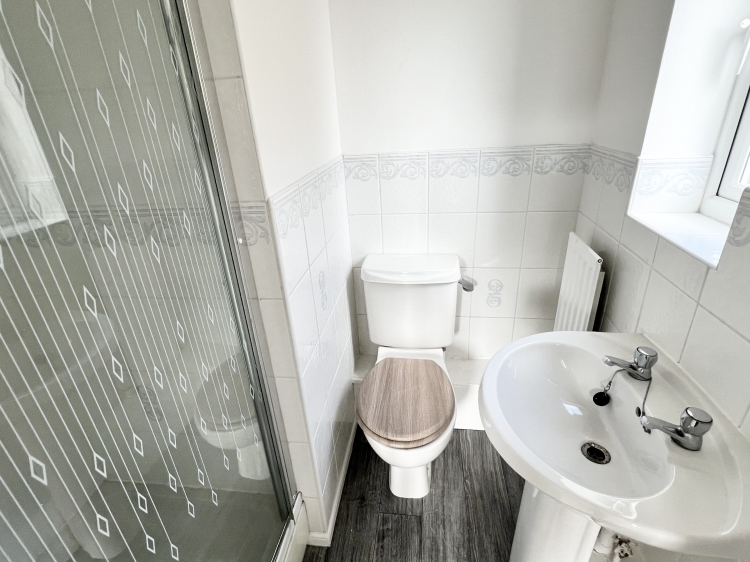

Bedroom Two
5
3.22m x 2.36m - 10'7" x 7'9"<br>


Bedroom Three
5
2.3m x 2.47m - 7'7" x 8'1"<br>
Bedroom Four
5
2.56m x 2.47m - 8'5" x 8'1"<br>
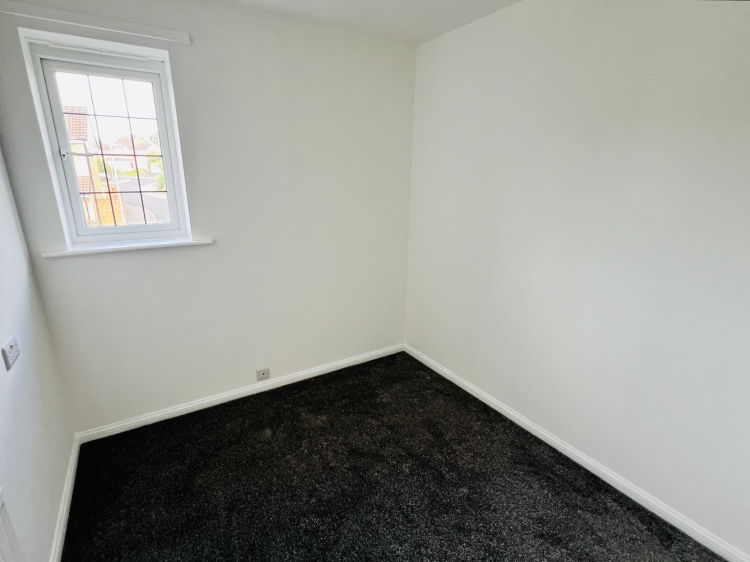

Bathroom
5
1.85m x 3.45m - 6'1" x 11'4"<br>
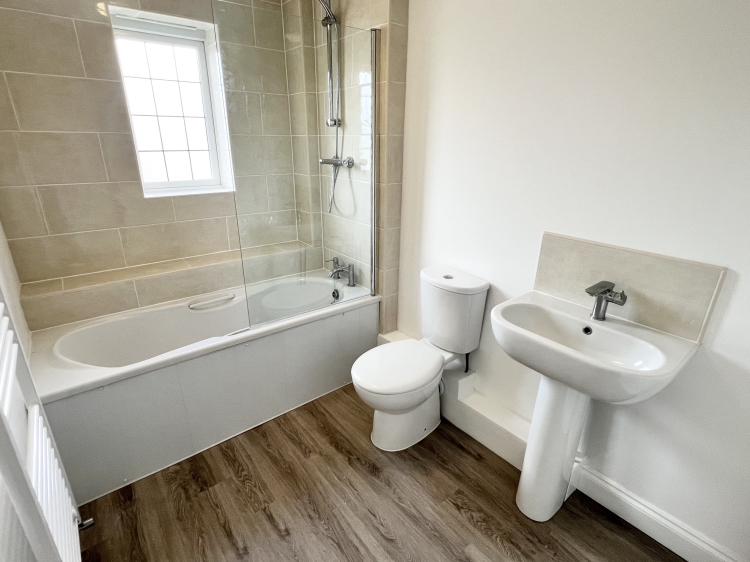

WE CANNOT VERIFY THE CONDITIONS OF ANY SERVICES, FIXTURES, FITTINGS ETC AS NONE WERE CHECKED. ALL MEASUREMENTS APPROXIMATE.
YOUR HOME IS AT RISK IF YOU DO NOT KEEP UP THE REPAYMENTS ON ANY MORTGAGE OR LOAN SECURED ON IT.
These are draft particulars awaiting vendors approval. They are relased on the understanding that the information contained may not be accurate.